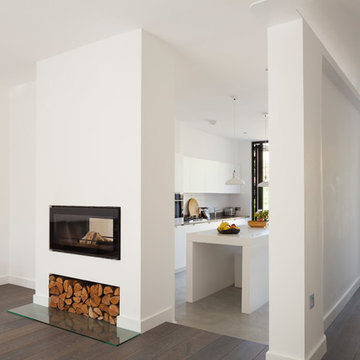Kitchen with Concrete Floors and Multi-Coloured Floor Design Ideas
Refine by:
Budget
Sort by:Popular Today
101 - 120 of 263 photos
Item 1 of 3
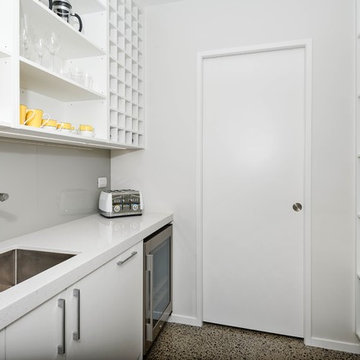
A large scullery with plenty of storage and wine fridge supports the large entertainer's kitchen.
Large modern galley kitchen pantry in Auckland with a drop-in sink, open cabinets, white cabinets, grey splashback, glass sheet splashback, stainless steel appliances, concrete floors, with island, multi-coloured floor and white benchtop.
Large modern galley kitchen pantry in Auckland with a drop-in sink, open cabinets, white cabinets, grey splashback, glass sheet splashback, stainless steel appliances, concrete floors, with island, multi-coloured floor and white benchtop.
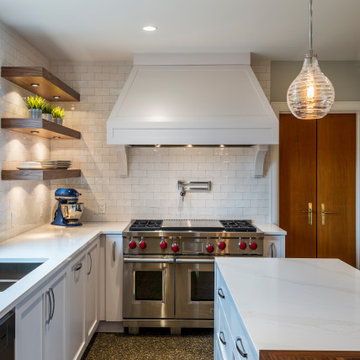
Photo: Paul Grdina
This is an example of a small traditional galley separate kitchen in Vancouver with an undermount sink, shaker cabinets, white cabinets, quartz benchtops, white splashback, subway tile splashback, stainless steel appliances, concrete floors, with island, multi-coloured floor and multi-coloured benchtop.
This is an example of a small traditional galley separate kitchen in Vancouver with an undermount sink, shaker cabinets, white cabinets, quartz benchtops, white splashback, subway tile splashback, stainless steel appliances, concrete floors, with island, multi-coloured floor and multi-coloured benchtop.
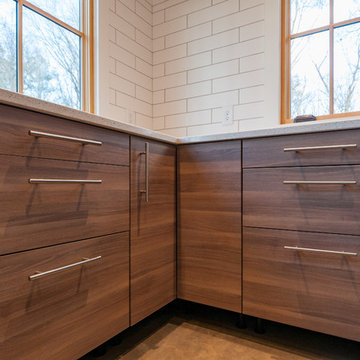
Photo of a mid-sized country l-shaped kitchen pantry in Richmond with an undermount sink, flat-panel cabinets, light wood cabinets, granite benchtops, white splashback, porcelain splashback, stainless steel appliances, concrete floors, with island and multi-coloured floor.
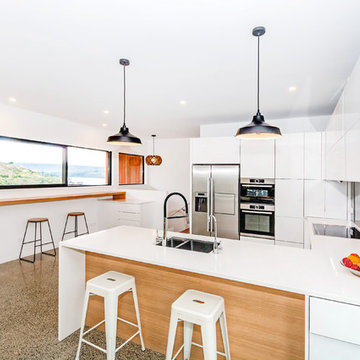
Modern l-shaped eat-in kitchen in Christchurch with a double-bowl sink, stainless steel appliances, concrete floors, multiple islands and multi-coloured floor.
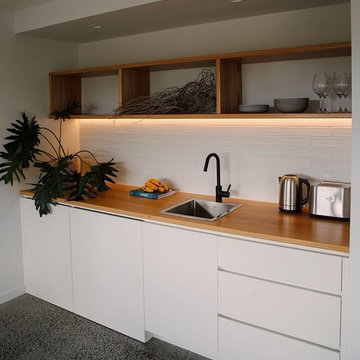
Built by Morada Build, Tiled by Schmick Tiling.
Photo credit, Morada Build
Design ideas for a mid-sized beach style galley eat-in kitchen with a drop-in sink, recessed-panel cabinets, white cabinets, wood benchtops, white splashback, subway tile splashback, stainless steel appliances, concrete floors, no island and multi-coloured floor.
Design ideas for a mid-sized beach style galley eat-in kitchen with a drop-in sink, recessed-panel cabinets, white cabinets, wood benchtops, white splashback, subway tile splashback, stainless steel appliances, concrete floors, no island and multi-coloured floor.
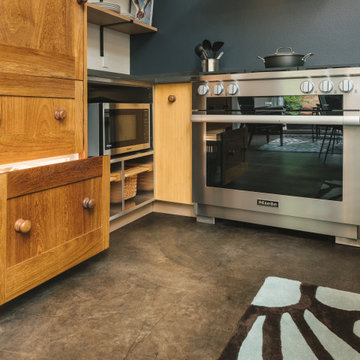
A 496 square foot ADU, or accessory dwelling unit with bright open spaces, a modern feel, full kitchen, one bedroom and one bathroom.
This is an example of a small modern u-shaped open plan kitchen in Portland with an undermount sink, light wood cabinets, quartz benchtops, grey splashback, stainless steel appliances, concrete floors, no island, multi-coloured floor and grey benchtop.
This is an example of a small modern u-shaped open plan kitchen in Portland with an undermount sink, light wood cabinets, quartz benchtops, grey splashback, stainless steel appliances, concrete floors, no island, multi-coloured floor and grey benchtop.
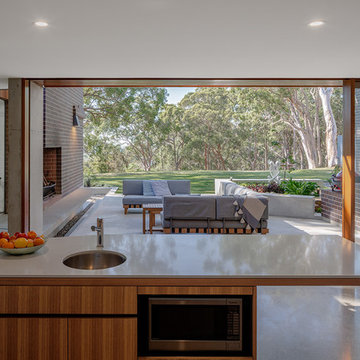
This is an example of a large contemporary galley kitchen pantry in Newcastle - Maitland with an undermount sink, flat-panel cabinets, light wood cabinets, quartz benchtops, white splashback, stone slab splashback, stainless steel appliances, concrete floors, with island, multi-coloured floor and white benchtop.
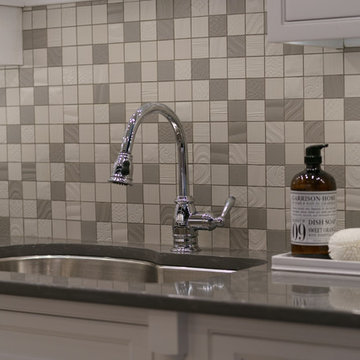
Plain & Fancy "Vogue" Custom Kitchen Cabinetry in white with natural interior finish. Tall mystic blue/gray accent tower features Maple wood countertop. Island cabinetry is also Plain & Fancy walnut cabinets in a cocoa finish with waterfall edge marble top. Top Knob hardware is the perfect accent.
Photos by JMB Photoworks
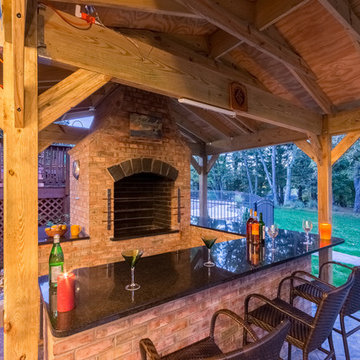
U-shaped separate kitchen in Wilmington with marble benchtops, concrete floors and multi-coloured floor.
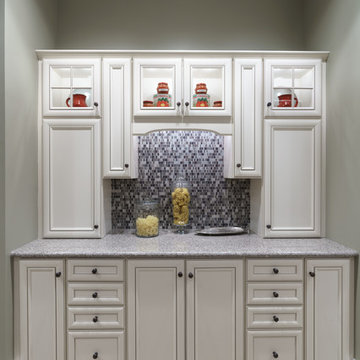
Imagine your home with Toasted Antique cabinets from Artistokraft accented by quartz countertops plus a stunning blend of textured glass, marble, and granite mosaic backsplash. If you can dream it, we can build it!
Photo by JMB Photoworks
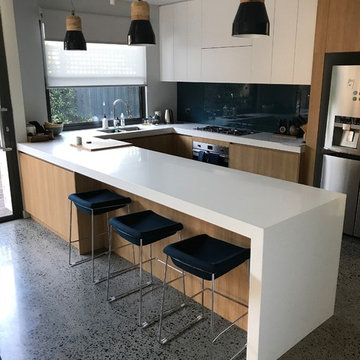
This is an example of a large contemporary u-shaped open plan kitchen in Melbourne with a double-bowl sink, louvered cabinets, light wood cabinets, solid surface benchtops, blue splashback, glass sheet splashback, stainless steel appliances, concrete floors, with island, multi-coloured floor and white benchtop.
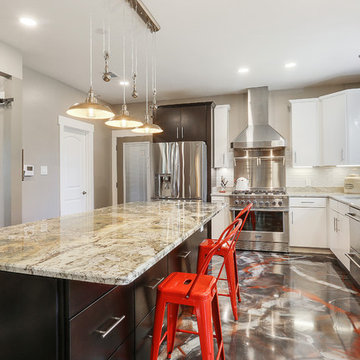
Inspiration for a large contemporary l-shaped eat-in kitchen in New Orleans with an undermount sink, flat-panel cabinets, white cabinets, granite benchtops, white splashback, subway tile splashback, stainless steel appliances, concrete floors, with island and multi-coloured floor.
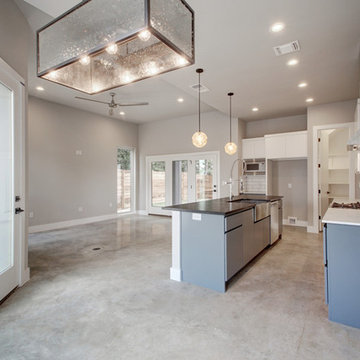
Images Of... Elliot Johnson, AIA // Twist Tours Photography
Mid-sized contemporary l-shaped eat-in kitchen in Austin with a farmhouse sink, flat-panel cabinets, white cabinets, white splashback, stainless steel appliances, concrete floors, with island, multi-coloured floor and subway tile splashback.
Mid-sized contemporary l-shaped eat-in kitchen in Austin with a farmhouse sink, flat-panel cabinets, white cabinets, white splashback, stainless steel appliances, concrete floors, with island, multi-coloured floor and subway tile splashback.
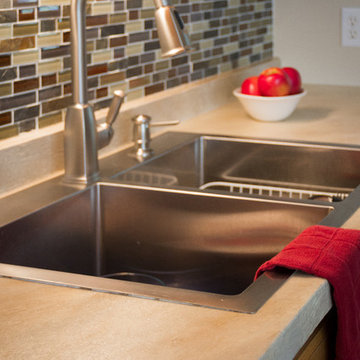
This small home features functional kitchen counters that offer both work space and beautiful design. With neutral colors that don't distract from the modern design and a live edge that offers texture, these counters are ideal for this homeowner. The wood-inspired Granicrete flooring in the kitchen is NSF certified, so clean up is a breeze and bacteria is no concern.
Photographer Credit - Becky Ankeny Design
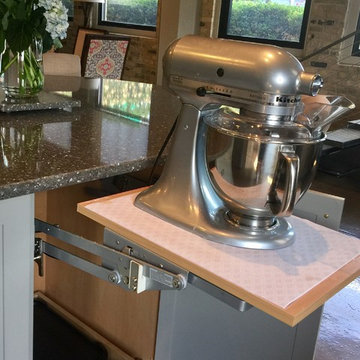
Inspiration for a mid-sized transitional galley eat-in kitchen in Milwaukee with a farmhouse sink, shaker cabinets, grey cabinets, quartz benchtops, white splashback, glass tile splashback, stainless steel appliances, concrete floors, with island and multi-coloured floor.
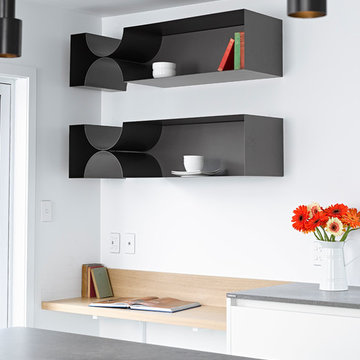
Photographer: Wayne Tait
Photo of a large contemporary l-shaped eat-in kitchen in Other with a double-bowl sink, flat-panel cabinets, white cabinets, quartz benchtops, black appliances, concrete floors, with island and multi-coloured floor.
Photo of a large contemporary l-shaped eat-in kitchen in Other with a double-bowl sink, flat-panel cabinets, white cabinets, quartz benchtops, black appliances, concrete floors, with island and multi-coloured floor.
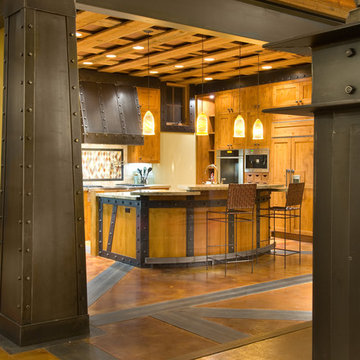
The use of steel, reclaimed wood, concrete and stone assembled as sculpture unifies the design.
Photographer: Vance Fox
Photo of a contemporary kitchen in Other with light wood cabinets, stainless steel appliances, concrete floors, with island and multi-coloured floor.
Photo of a contemporary kitchen in Other with light wood cabinets, stainless steel appliances, concrete floors, with island and multi-coloured floor.
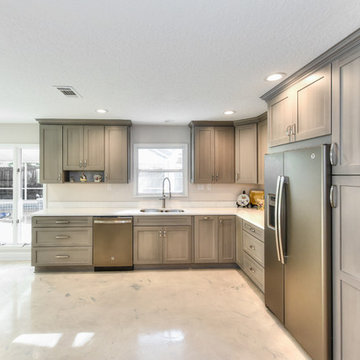
If you have noticed the flooring seems to have perfectly hidden grout lines, you would be right. There are actually no grout lines at all. We polished the concrete and coated it in an epoxy to make that marbled look on a budget!
Kim Lindsey Photography
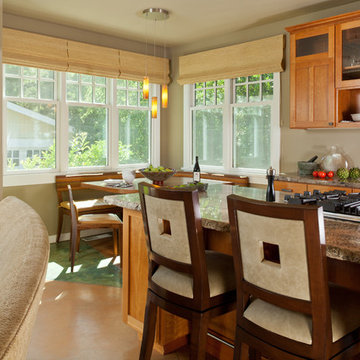
Russel Abraham Photography
This is an example of a mid-sized arts and crafts l-shaped open plan kitchen in San Francisco with an undermount sink, shaker cabinets, light wood cabinets, granite benchtops, brown splashback, stone slab splashback, stainless steel appliances, concrete floors, with island and multi-coloured floor.
This is an example of a mid-sized arts and crafts l-shaped open plan kitchen in San Francisco with an undermount sink, shaker cabinets, light wood cabinets, granite benchtops, brown splashback, stone slab splashback, stainless steel appliances, concrete floors, with island and multi-coloured floor.
Kitchen with Concrete Floors and Multi-Coloured Floor Design Ideas
6
