Kitchen with Concrete Floors and Multi-Coloured Floor Design Ideas
Refine by:
Budget
Sort by:Popular Today
81 - 100 of 263 photos
Item 1 of 3
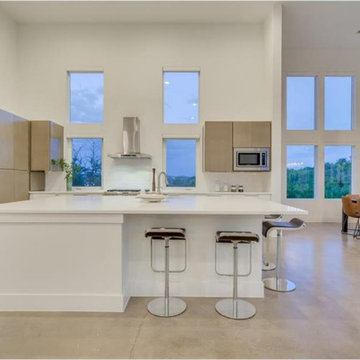
Minimalist Kitchen
Inspiration for a mid-sized contemporary l-shaped eat-in kitchen in Austin with an undermount sink, flat-panel cabinets, medium wood cabinets, granite benchtops, white splashback, porcelain splashback, stainless steel appliances, concrete floors, with island, multi-coloured floor, white benchtop and vaulted.
Inspiration for a mid-sized contemporary l-shaped eat-in kitchen in Austin with an undermount sink, flat-panel cabinets, medium wood cabinets, granite benchtops, white splashback, porcelain splashback, stainless steel appliances, concrete floors, with island, multi-coloured floor, white benchtop and vaulted.
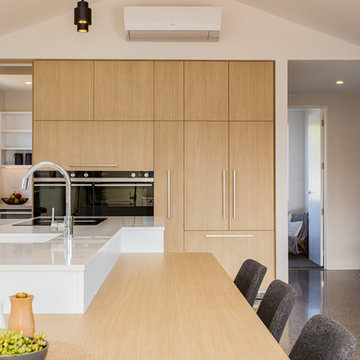
David Reid Homes
Inspiration for a large modern single-wall eat-in kitchen in Christchurch with flat-panel cabinets, quartz benchtops, concrete floors, with island, a single-bowl sink, white cabinets, window splashback, stainless steel appliances, multi-coloured floor and white benchtop.
Inspiration for a large modern single-wall eat-in kitchen in Christchurch with flat-panel cabinets, quartz benchtops, concrete floors, with island, a single-bowl sink, white cabinets, window splashback, stainless steel appliances, multi-coloured floor and white benchtop.
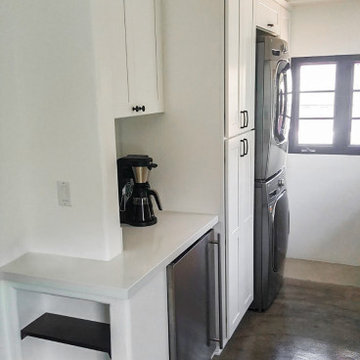
Kitchen remodeling comprised of the traditional and classical farmhouse with modern polished concrete flooring.
Photo of a mid-sized transitional galley kitchen pantry in Los Angeles with a farmhouse sink, shaker cabinets, white cabinets, quartz benchtops, white splashback, subway tile splashback, stainless steel appliances, concrete floors, a peninsula, multi-coloured floor and white benchtop.
Photo of a mid-sized transitional galley kitchen pantry in Los Angeles with a farmhouse sink, shaker cabinets, white cabinets, quartz benchtops, white splashback, subway tile splashback, stainless steel appliances, concrete floors, a peninsula, multi-coloured floor and white benchtop.
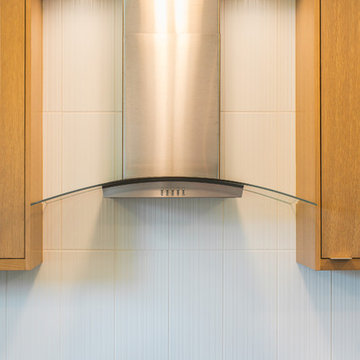
Eugene Michel
This is an example of a contemporary galley eat-in kitchen in Other with an undermount sink, flat-panel cabinets, light wood cabinets, solid surface benchtops, white splashback, subway tile splashback, stainless steel appliances, concrete floors, no island, multi-coloured floor and black benchtop.
This is an example of a contemporary galley eat-in kitchen in Other with an undermount sink, flat-panel cabinets, light wood cabinets, solid surface benchtops, white splashback, subway tile splashback, stainless steel appliances, concrete floors, no island, multi-coloured floor and black benchtop.
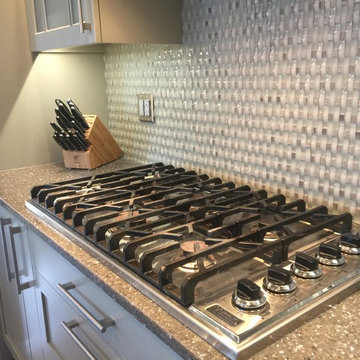
Design ideas for a mid-sized transitional galley eat-in kitchen in Milwaukee with a farmhouse sink, shaker cabinets, grey cabinets, quartz benchtops, white splashback, glass tile splashback, stainless steel appliances, concrete floors, with island and multi-coloured floor.
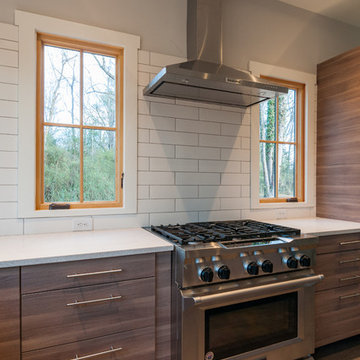
Design ideas for a mid-sized country l-shaped kitchen pantry in Richmond with an undermount sink, flat-panel cabinets, light wood cabinets, granite benchtops, white splashback, porcelain splashback, stainless steel appliances, concrete floors, with island and multi-coloured floor.
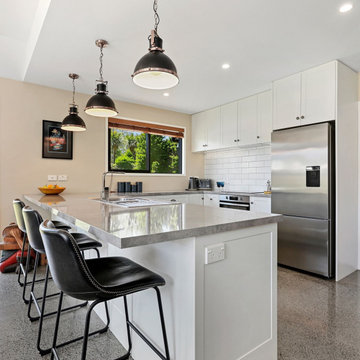
Architecturally designed kitchen.
Inspiration for a contemporary u-shaped eat-in kitchen in Other with a double-bowl sink, recessed-panel cabinets, white cabinets, white splashback, ceramic splashback, stainless steel appliances, concrete floors, multi-coloured floor and grey benchtop.
Inspiration for a contemporary u-shaped eat-in kitchen in Other with a double-bowl sink, recessed-panel cabinets, white cabinets, white splashback, ceramic splashback, stainless steel appliances, concrete floors, multi-coloured floor and grey benchtop.
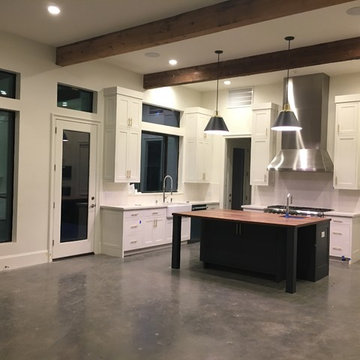
view t kitchen from living room
This is an example of a large contemporary u-shaped open plan kitchen in Houston with a farmhouse sink, recessed-panel cabinets, white cabinets, wood benchtops, white splashback, ceramic splashback, stainless steel appliances, concrete floors, with island and multi-coloured floor.
This is an example of a large contemporary u-shaped open plan kitchen in Houston with a farmhouse sink, recessed-panel cabinets, white cabinets, wood benchtops, white splashback, ceramic splashback, stainless steel appliances, concrete floors, with island and multi-coloured floor.
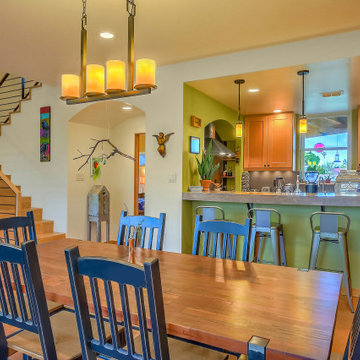
Looking into the kitchen from the dining room.
This is an example of a small contemporary galley eat-in kitchen in Albuquerque with recessed-panel cabinets, medium wood cabinets, concrete benchtops, grey splashback, stainless steel appliances, concrete floors, with island, multi-coloured floor and grey benchtop.
This is an example of a small contemporary galley eat-in kitchen in Albuquerque with recessed-panel cabinets, medium wood cabinets, concrete benchtops, grey splashback, stainless steel appliances, concrete floors, with island, multi-coloured floor and grey benchtop.
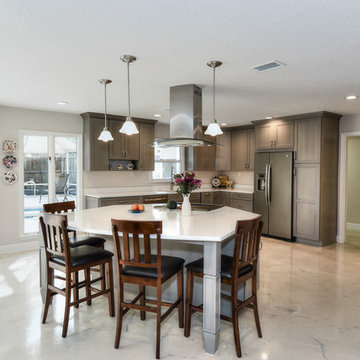
Who needs a dining table when your island is hibachi style!! Plenty of room to set one up if you need it for family or special occasions.
Kim Lindsey Photography
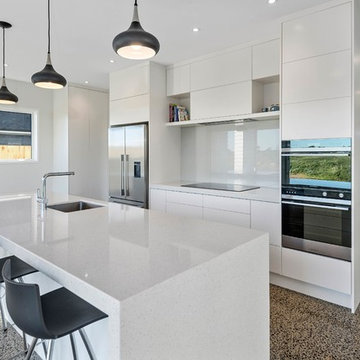
An open plan kitchen houses a scullery and large island. It neighbours a large decking creates a year-round entertainment zone complete with a wine fridge.
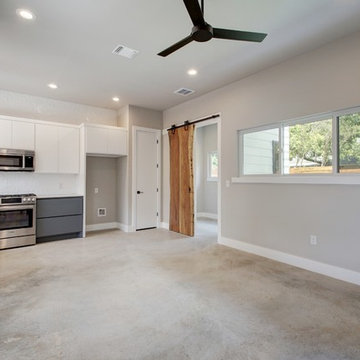
Images Of... Elliot Johnson, AIA // Twist Tours Photography
Photo of a mid-sized contemporary l-shaped open plan kitchen in Austin with a farmhouse sink, flat-panel cabinets, grey cabinets, white splashback, stainless steel appliances, multi-coloured floor, granite benchtops, no island, subway tile splashback and concrete floors.
Photo of a mid-sized contemporary l-shaped open plan kitchen in Austin with a farmhouse sink, flat-panel cabinets, grey cabinets, white splashback, stainless steel appliances, multi-coloured floor, granite benchtops, no island, subway tile splashback and concrete floors.
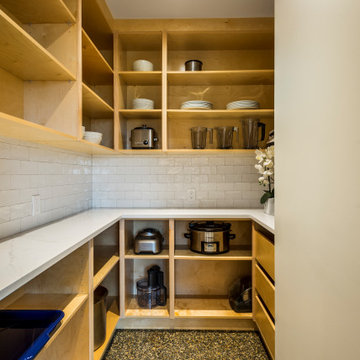
Photo: Paul Grdina
Small traditional galley separate kitchen in Vancouver with an undermount sink, shaker cabinets, white cabinets, quartz benchtops, white splashback, subway tile splashback, stainless steel appliances, concrete floors, with island, multi-coloured floor and multi-coloured benchtop.
Small traditional galley separate kitchen in Vancouver with an undermount sink, shaker cabinets, white cabinets, quartz benchtops, white splashback, subway tile splashback, stainless steel appliances, concrete floors, with island, multi-coloured floor and multi-coloured benchtop.
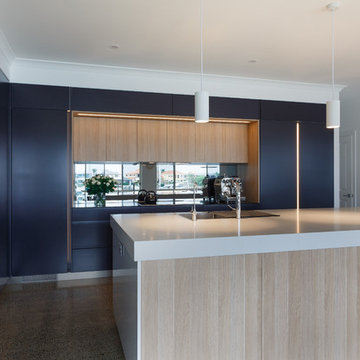
Tony Dailo
Inspiration for a large contemporary l-shaped kitchen pantry in Brisbane with a double-bowl sink, flat-panel cabinets, light wood cabinets, quartz benchtops, mirror splashback, black appliances, concrete floors, with island, multi-coloured floor and white benchtop.
Inspiration for a large contemporary l-shaped kitchen pantry in Brisbane with a double-bowl sink, flat-panel cabinets, light wood cabinets, quartz benchtops, mirror splashback, black appliances, concrete floors, with island, multi-coloured floor and white benchtop.
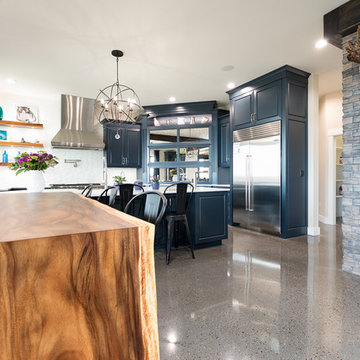
Robb Van
Design ideas for a large contemporary l-shaped open plan kitchen in Other with raised-panel cabinets, blue cabinets, quartz benchtops, white splashback, glass tile splashback, stainless steel appliances, concrete floors, with island, multi-coloured floor, white benchtop and a farmhouse sink.
Design ideas for a large contemporary l-shaped open plan kitchen in Other with raised-panel cabinets, blue cabinets, quartz benchtops, white splashback, glass tile splashback, stainless steel appliances, concrete floors, with island, multi-coloured floor, white benchtop and a farmhouse sink.
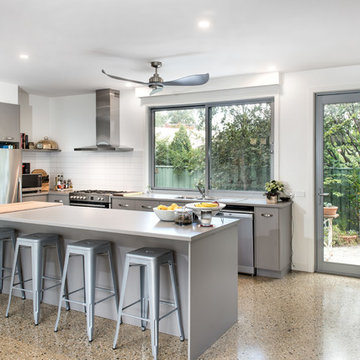
This custom extension breathed new life into a tired weatherboard home. The open plan design incorporated a new modern kitchen, dinning and living room with large feature windows to capture natural light. The extension also included an additional bedroom, bathroom and double car garage.
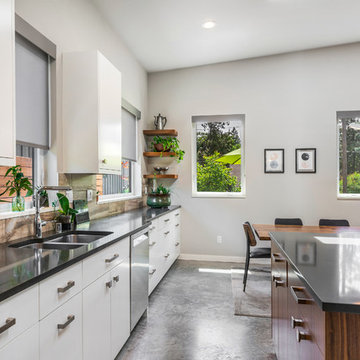
Inspiration for a contemporary single-wall eat-in kitchen in Other with an undermount sink, flat-panel cabinets, white cabinets, quartzite benchtops, multi-coloured splashback, porcelain splashback, stainless steel appliances, concrete floors, with island, multi-coloured floor and black benchtop.
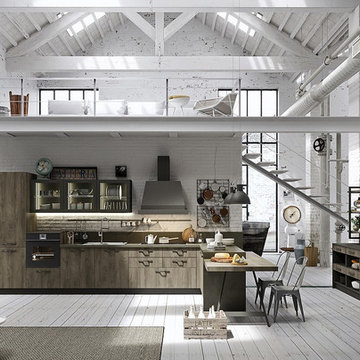
©ASTRA 2017
Large industrial eat-in kitchen in Miami with concrete floors, with island and multi-coloured floor.
Large industrial eat-in kitchen in Miami with concrete floors, with island and multi-coloured floor.
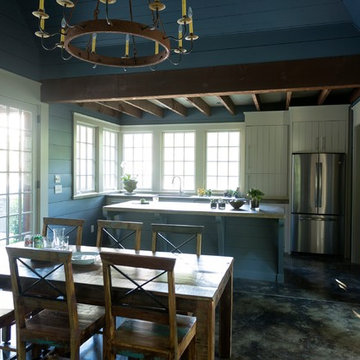
Inspiration for a mid-sized country single-wall eat-in kitchen in Nashville with an undermount sink, flat-panel cabinets, beige cabinets, concrete benchtops, stainless steel appliances, concrete floors, with island and multi-coloured floor.
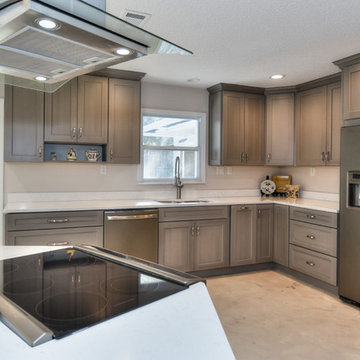
Plenty enough room in this kitchen for as many cooks as you can invite!
Kim Lindsey Photography
Photo of a large transitional single-wall open plan kitchen in Jacksonville with a double-bowl sink, shaker cabinets, grey cabinets, quartzite benchtops, white splashback, stone slab splashback, coloured appliances, concrete floors, with island and multi-coloured floor.
Photo of a large transitional single-wall open plan kitchen in Jacksonville with a double-bowl sink, shaker cabinets, grey cabinets, quartzite benchtops, white splashback, stone slab splashback, coloured appliances, concrete floors, with island and multi-coloured floor.
Kitchen with Concrete Floors and Multi-Coloured Floor Design Ideas
5