Kitchen with Subway Tile Splashback and Concrete Floors Design Ideas
Refine by:
Budget
Sort by:Popular Today
1 - 20 of 1,501 photos
Item 1 of 3

Photo of a mid-sized contemporary l-shaped open plan kitchen in Geelong with an undermount sink, flat-panel cabinets, black cabinets, quartz benchtops, white splashback, subway tile splashback, black appliances, concrete floors, with island, white benchtop, wood and grey floor.
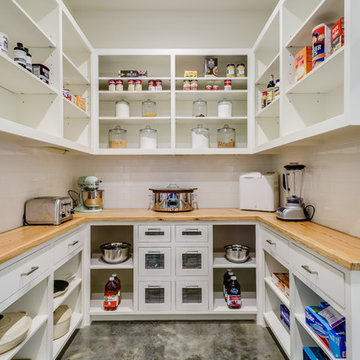
Large country u-shaped kitchen pantry in Jackson with a farmhouse sink, open cabinets, white cabinets, wood benchtops, white splashback, subway tile splashback, stainless steel appliances, concrete floors, with island and grey floor.
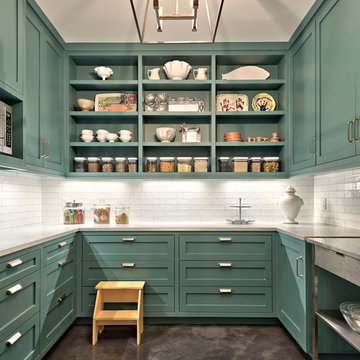
Architect: Tim Brown Architecture. Photographer: Casey Fry
This is an example of a large country u-shaped kitchen pantry in Austin with open cabinets, white splashback, concrete floors, marble benchtops, subway tile splashback, stainless steel appliances, with island, grey floor, white benchtop and green cabinets.
This is an example of a large country u-shaped kitchen pantry in Austin with open cabinets, white splashback, concrete floors, marble benchtops, subway tile splashback, stainless steel appliances, with island, grey floor, white benchtop and green cabinets.
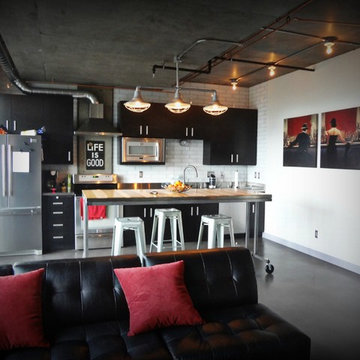
Kitchen backsplash provided by Cherry City Interiors & Design
Photo of a mid-sized industrial single-wall eat-in kitchen in Portland with an integrated sink, flat-panel cabinets, stainless steel benchtops, white splashback, stainless steel appliances, concrete floors, with island, black cabinets and subway tile splashback.
Photo of a mid-sized industrial single-wall eat-in kitchen in Portland with an integrated sink, flat-panel cabinets, stainless steel benchtops, white splashback, stainless steel appliances, concrete floors, with island, black cabinets and subway tile splashback.
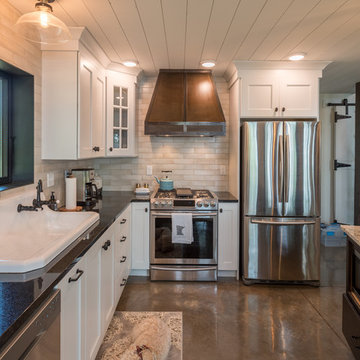
This is an example of a mid-sized country l-shaped open plan kitchen in Minneapolis with a drop-in sink, shaker cabinets, white cabinets, solid surface benchtops, beige splashback, subway tile splashback, stainless steel appliances, concrete floors, with island, grey floor and black benchtop.
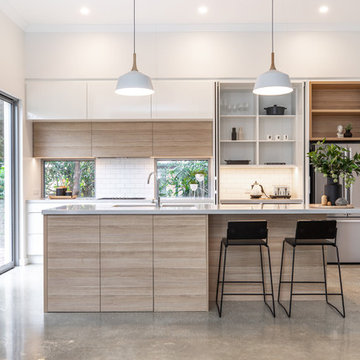
Art Department Creative
Design ideas for a mid-sized contemporary galley kitchen in Adelaide with an undermount sink, flat-panel cabinets, light wood cabinets, quartz benchtops, white splashback, subway tile splashback, stainless steel appliances, concrete floors, with island, grey floor and grey benchtop.
Design ideas for a mid-sized contemporary galley kitchen in Adelaide with an undermount sink, flat-panel cabinets, light wood cabinets, quartz benchtops, white splashback, subway tile splashback, stainless steel appliances, concrete floors, with island, grey floor and grey benchtop.
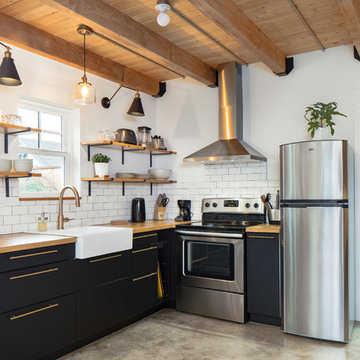
This is an example of a country l-shaped kitchen in Portland with a farmhouse sink, flat-panel cabinets, black cabinets, wood benchtops, white splashback, subway tile splashback, stainless steel appliances, concrete floors, no island and grey floor.
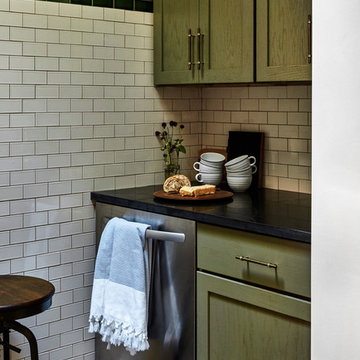
Jason Varney
Design ideas for a small transitional galley kitchen pantry in Philadelphia with an undermount sink, shaker cabinets, green cabinets, granite benchtops, white splashback, subway tile splashback, stainless steel appliances, concrete floors and no island.
Design ideas for a small transitional galley kitchen pantry in Philadelphia with an undermount sink, shaker cabinets, green cabinets, granite benchtops, white splashback, subway tile splashback, stainless steel appliances, concrete floors and no island.
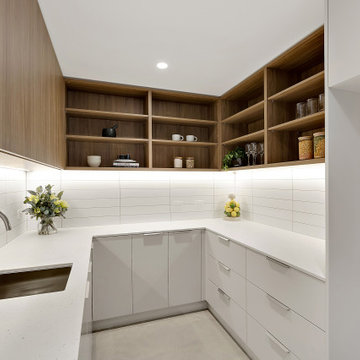
Pantry with lots of storage and bench space.
Photo of a mid-sized contemporary single-wall eat-in kitchen in Canberra - Queanbeyan with an undermount sink, flat-panel cabinets, white cabinets, quartz benchtops, white splashback, subway tile splashback, concrete floors, with island, grey floor and white benchtop.
Photo of a mid-sized contemporary single-wall eat-in kitchen in Canberra - Queanbeyan with an undermount sink, flat-panel cabinets, white cabinets, quartz benchtops, white splashback, subway tile splashback, concrete floors, with island, grey floor and white benchtop.
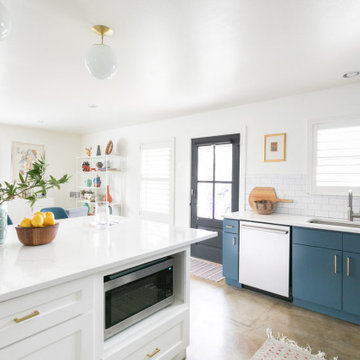
Inspiration for a mid-sized modern l-shaped open plan kitchen in Austin with an undermount sink, flat-panel cabinets, blue cabinets, quartz benchtops, white splashback, subway tile splashback, stainless steel appliances, concrete floors, with island, grey floor and white benchtop.
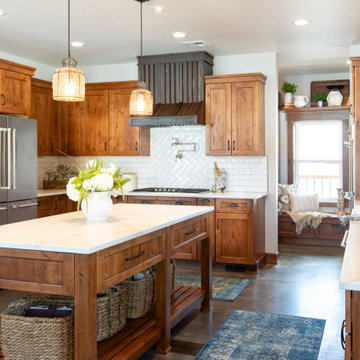
Large country u-shaped eat-in kitchen in Portland with a farmhouse sink, shaker cabinets, medium wood cabinets, quartz benchtops, white splashback, subway tile splashback, stainless steel appliances, concrete floors, with island, grey floor and white benchtop.
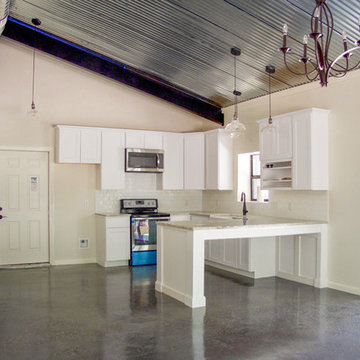
This is an example of a mid-sized country u-shaped open plan kitchen in Houston with a farmhouse sink, shaker cabinets, white cabinets, granite benchtops, white splashback, subway tile splashback, stainless steel appliances, concrete floors, a peninsula and grey floor.
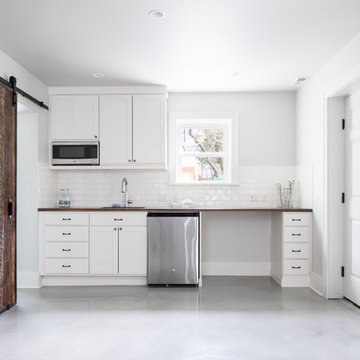
Small basement kitchenette
© Cindy Apple Photography
This is an example of a small contemporary single-wall open plan kitchen in Seattle with an undermount sink, shaker cabinets, white cabinets, wood benchtops, white splashback, subway tile splashback, stainless steel appliances, concrete floors, no island and grey floor.
This is an example of a small contemporary single-wall open plan kitchen in Seattle with an undermount sink, shaker cabinets, white cabinets, wood benchtops, white splashback, subway tile splashback, stainless steel appliances, concrete floors, no island and grey floor.

Executive Cabinets
Caesarstone Countertops
Kohler Vault Sink
Amerock Bar Pulls
Mid-sized eclectic l-shaped kitchen pantry in Dallas with an undermount sink, flat-panel cabinets, light wood cabinets, quartz benchtops, blue splashback, subway tile splashback, stainless steel appliances, concrete floors and no island.
Mid-sized eclectic l-shaped kitchen pantry in Dallas with an undermount sink, flat-panel cabinets, light wood cabinets, quartz benchtops, blue splashback, subway tile splashback, stainless steel appliances, concrete floors and no island.
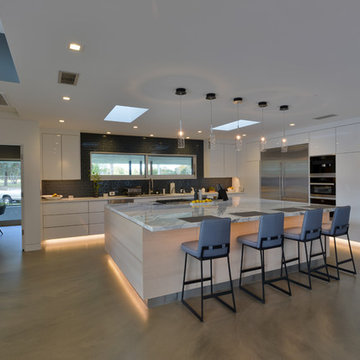
Modern design by Alberto Juarez and Darin Radac of Novum Architecture in Los Angeles.
Photo of a large modern l-shaped eat-in kitchen in Los Angeles with a single-bowl sink, flat-panel cabinets, white cabinets, marble benchtops, grey splashback, subway tile splashback, stainless steel appliances, concrete floors and with island.
Photo of a large modern l-shaped eat-in kitchen in Los Angeles with a single-bowl sink, flat-panel cabinets, white cabinets, marble benchtops, grey splashback, subway tile splashback, stainless steel appliances, concrete floors and with island.
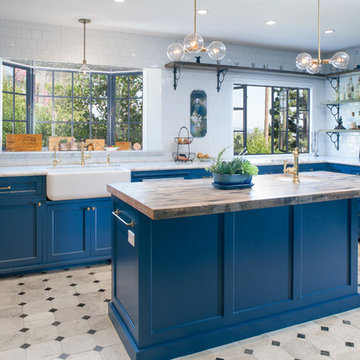
A small kitchen and breakfast room were combined to create this large open space. The floor is antique cement tile from France. The island top is reclaimed wood with a wax finish. Countertops are Carrera marble. All photos by Lee Manning Photography
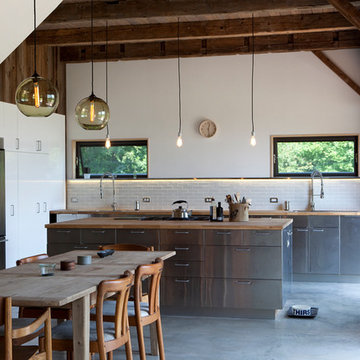
The goal of this project was to build a house that would be energy efficient using materials that were both economical and environmentally conscious. Due to the extremely cold winter weather conditions in the Catskills, insulating the house was a primary concern. The main structure of the house is a timber frame from an nineteenth century barn that has been restored and raised on this new site. The entirety of this frame has then been wrapped in SIPs (structural insulated panels), both walls and the roof. The house is slab on grade, insulated from below. The concrete slab was poured with a radiant heating system inside and the top of the slab was polished and left exposed as the flooring surface. Fiberglass windows with an extremely high R-value were chosen for their green properties. Care was also taken during construction to make all of the joints between the SIPs panels and around window and door openings as airtight as possible. The fact that the house is so airtight along with the high overall insulatory value achieved from the insulated slab, SIPs panels, and windows make the house very energy efficient. The house utilizes an air exchanger, a device that brings fresh air in from outside without loosing heat and circulates the air within the house to move warmer air down from the second floor. Other green materials in the home include reclaimed barn wood used for the floor and ceiling of the second floor, reclaimed wood stairs and bathroom vanity, and an on-demand hot water/boiler system. The exterior of the house is clad in black corrugated aluminum with an aluminum standing seam roof. Because of the extremely cold winter temperatures windows are used discerningly, the three largest windows are on the first floor providing the main living areas with a majestic view of the Catskill mountains.
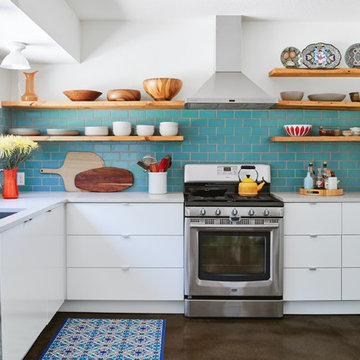
Inspiration for a midcentury kitchen in Austin with an undermount sink, flat-panel cabinets, white cabinets, blue splashback, subway tile splashback, stainless steel appliances, concrete floors, no island, grey floor and grey benchtop.
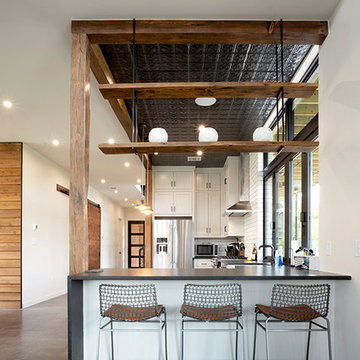
Photo: Marcel Erminy
Inspiration for a mid-sized modern u-shaped open plan kitchen in Austin with a farmhouse sink, shaker cabinets, grey cabinets, granite benchtops, white splashback, subway tile splashback, stainless steel appliances, concrete floors, a peninsula, grey floor and black benchtop.
Inspiration for a mid-sized modern u-shaped open plan kitchen in Austin with a farmhouse sink, shaker cabinets, grey cabinets, granite benchtops, white splashback, subway tile splashback, stainless steel appliances, concrete floors, a peninsula, grey floor and black benchtop.
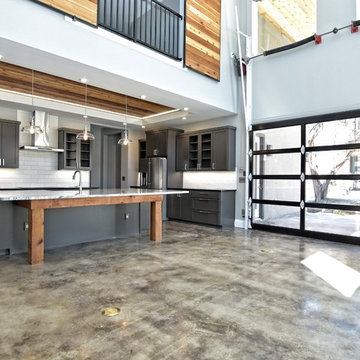
This is an example of a large industrial u-shaped separate kitchen in Austin with an undermount sink, shaker cabinets, grey cabinets, granite benchtops, white splashback, subway tile splashback, stainless steel appliances, concrete floors, with island, grey floor and grey benchtop.
Kitchen with Subway Tile Splashback and Concrete Floors Design Ideas
1