Kitchen with Subway Tile Splashback and Concrete Floors Design Ideas
Refine by:
Budget
Sort by:Popular Today
21 - 40 of 1,501 photos
Item 1 of 3
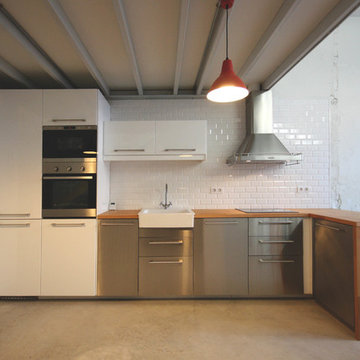
Design ideas for a mid-sized industrial l-shaped open plan kitchen in Barcelona with a drop-in sink, flat-panel cabinets, stainless steel cabinets, wood benchtops, white splashback, subway tile splashback, stainless steel appliances, concrete floors and no island.
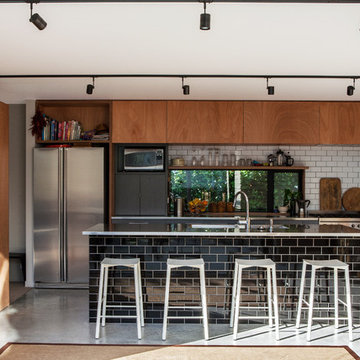
Kitchen detail.
Emma-Jane Hetherington
Contemporary l-shaped eat-in kitchen in Auckland with with island, a double-bowl sink, white splashback, subway tile splashback, stainless steel appliances and concrete floors.
Contemporary l-shaped eat-in kitchen in Auckland with with island, a double-bowl sink, white splashback, subway tile splashback, stainless steel appliances and concrete floors.
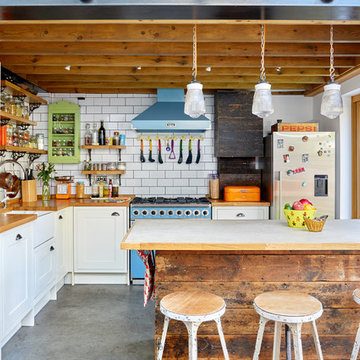
The bespoke kitchen island doubles up as a breakfast bar, full of appealing textures. Vintage hanging lights reclaimed from a Hungarian factory complete the look.
Photo Andrew Beasley
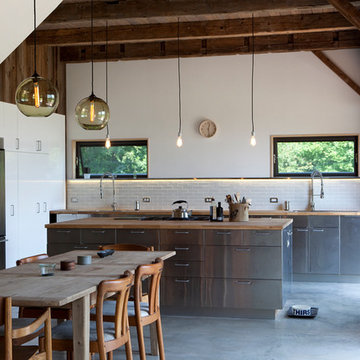
The goal of this project was to build a house that would be energy efficient using materials that were both economical and environmentally conscious. Due to the extremely cold winter weather conditions in the Catskills, insulating the house was a primary concern. The main structure of the house is a timber frame from an nineteenth century barn that has been restored and raised on this new site. The entirety of this frame has then been wrapped in SIPs (structural insulated panels), both walls and the roof. The house is slab on grade, insulated from below. The concrete slab was poured with a radiant heating system inside and the top of the slab was polished and left exposed as the flooring surface. Fiberglass windows with an extremely high R-value were chosen for their green properties. Care was also taken during construction to make all of the joints between the SIPs panels and around window and door openings as airtight as possible. The fact that the house is so airtight along with the high overall insulatory value achieved from the insulated slab, SIPs panels, and windows make the house very energy efficient. The house utilizes an air exchanger, a device that brings fresh air in from outside without loosing heat and circulates the air within the house to move warmer air down from the second floor. Other green materials in the home include reclaimed barn wood used for the floor and ceiling of the second floor, reclaimed wood stairs and bathroom vanity, and an on-demand hot water/boiler system. The exterior of the house is clad in black corrugated aluminum with an aluminum standing seam roof. Because of the extremely cold winter temperatures windows are used discerningly, the three largest windows are on the first floor providing the main living areas with a majestic view of the Catskill mountains.
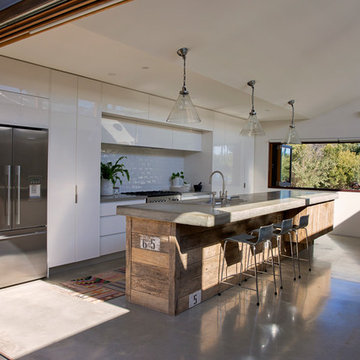
Modern kitchen, subway tiles, concrete bench tops with recycled timber cabinets. Under floor heating and sunlight concrete slab keeps the house warm in winter. Concealed sliding doors disappear into the wall.
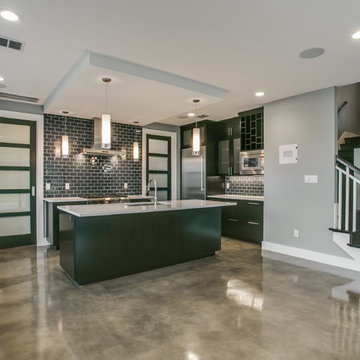
Mid-sized contemporary u-shaped eat-in kitchen in Dallas with a drop-in sink, flat-panel cabinets, black cabinets, solid surface benchtops, black splashback, subway tile splashback, stainless steel appliances, concrete floors and with island.

Inspiration for a mid-sized midcentury l-shaped open plan kitchen in San Francisco with an undermount sink, flat-panel cabinets, medium wood cabinets, wood benchtops, white splashback, subway tile splashback, black appliances, concrete floors, with island, grey floor, brown benchtop and wood.

Design ideas for an industrial u-shaped eat-in kitchen in Other with recessed-panel cabinets, black cabinets, wood benchtops, white splashback, subway tile splashback, black appliances, concrete floors and with island.
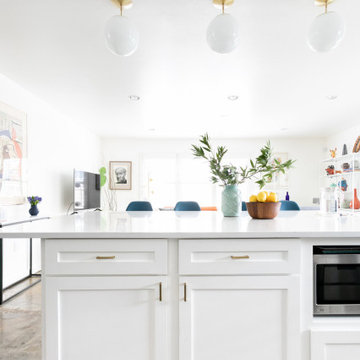
Photo of a mid-sized modern l-shaped open plan kitchen in Austin with an undermount sink, flat-panel cabinets, blue cabinets, quartz benchtops, white splashback, subway tile splashback, stainless steel appliances, concrete floors, with island, grey floor and white benchtop.
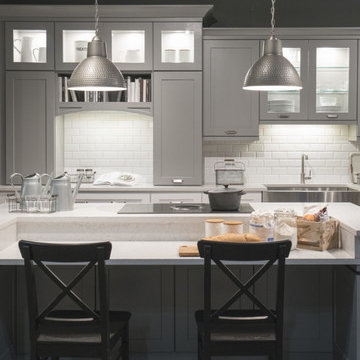
Photo of a mid-sized contemporary l-shaped eat-in kitchen in Raleigh with a farmhouse sink, quartz benchtops, white splashback, stainless steel appliances, with island, grey floor, white benchtop, shaker cabinets, white cabinets, subway tile splashback and concrete floors.
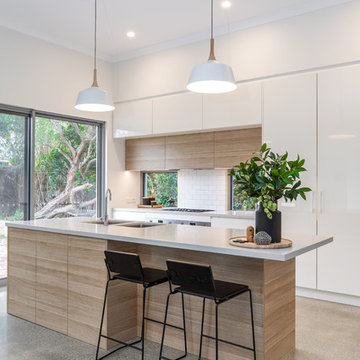
Art Department Creative
Inspiration for a mid-sized contemporary galley kitchen pantry in Adelaide with an undermount sink, flat-panel cabinets, light wood cabinets, quartz benchtops, white splashback, subway tile splashback, stainless steel appliances, concrete floors, with island, grey floor and grey benchtop.
Inspiration for a mid-sized contemporary galley kitchen pantry in Adelaide with an undermount sink, flat-panel cabinets, light wood cabinets, quartz benchtops, white splashback, subway tile splashback, stainless steel appliances, concrete floors, with island, grey floor and grey benchtop.
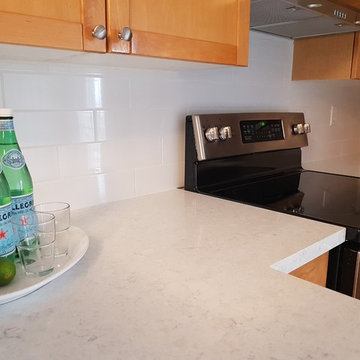
This is an example of a mid-sized transitional u-shaped separate kitchen in Toronto with a double-bowl sink, shaker cabinets, medium wood cabinets, marble benchtops, white splashback, subway tile splashback, stainless steel appliances, concrete floors, a peninsula and grey floor.
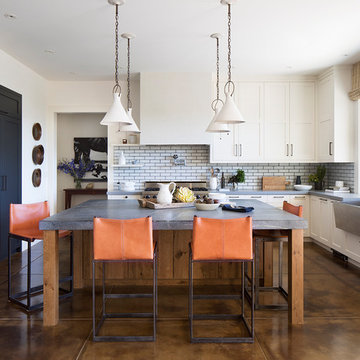
Transitional l-shaped kitchen in San Francisco with a farmhouse sink, shaker cabinets, white cabinets, white splashback, subway tile splashback, with island, brown floor and concrete floors.
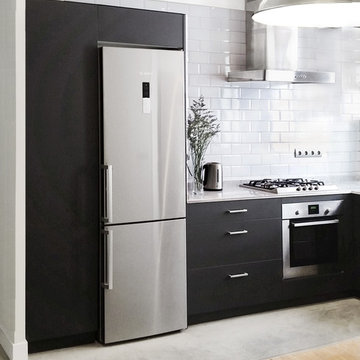
This is an example of a contemporary l-shaped eat-in kitchen in Madrid with a farmhouse sink, grey cabinets, stainless steel appliances, concrete floors, quartz benchtops, white splashback, subway tile splashback and no island.

Design ideas for a large modern l-shaped kitchen pantry in Houston with an undermount sink, shaker cabinets, white cabinets, soapstone benchtops, grey splashback, subway tile splashback, black appliances, concrete floors, with island, grey floor, black benchtop and vaulted.
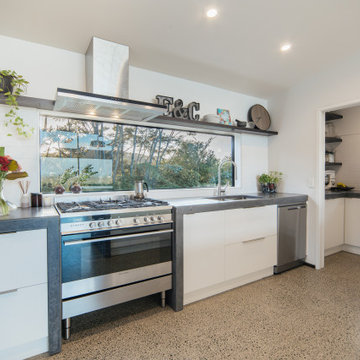
Inspiration for a mid-sized modern single-wall eat-in kitchen in Auckland with an undermount sink, recessed-panel cabinets, white cabinets, concrete benchtops, white splashback, subway tile splashback, stainless steel appliances, concrete floors, with island, grey floor, grey benchtop and vaulted.
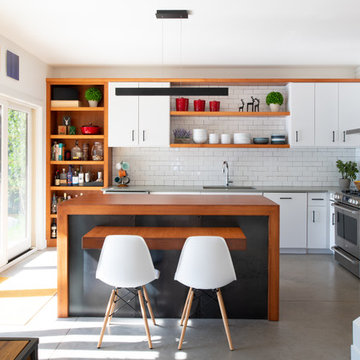
Scott Amundson Photography
Design ideas for a contemporary l-shaped kitchen in Other with a single-bowl sink, open cabinets, medium wood cabinets, white splashback, subway tile splashback, stainless steel appliances, concrete floors, with island, grey floor and grey benchtop.
Design ideas for a contemporary l-shaped kitchen in Other with a single-bowl sink, open cabinets, medium wood cabinets, white splashback, subway tile splashback, stainless steel appliances, concrete floors, with island, grey floor and grey benchtop.
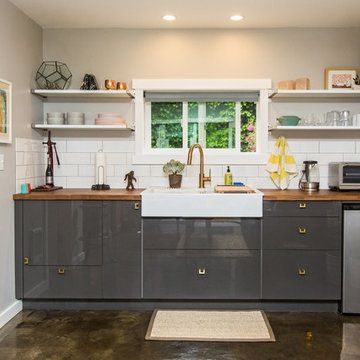
Inspiration for a small country single-wall open plan kitchen in Portland with a farmhouse sink, flat-panel cabinets, grey cabinets, wood benchtops, white splashback, subway tile splashback, white appliances, concrete floors, no island and brown floor.
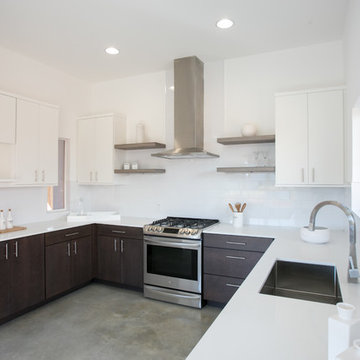
Photo by Jonathan Garza
Inspiration for a mid-sized modern u-shaped open plan kitchen in Austin with an undermount sink, flat-panel cabinets, dark wood cabinets, quartzite benchtops, white splashback, subway tile splashback, stainless steel appliances, concrete floors and no island.
Inspiration for a mid-sized modern u-shaped open plan kitchen in Austin with an undermount sink, flat-panel cabinets, dark wood cabinets, quartzite benchtops, white splashback, subway tile splashback, stainless steel appliances, concrete floors and no island.
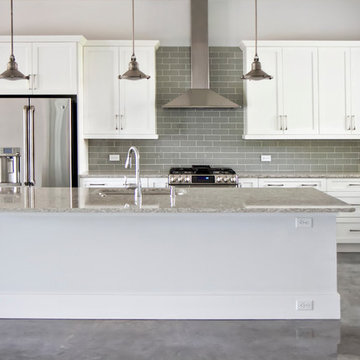
Glenn Layton Homes, LLC, "Building Your Coastal Lifestyle"
Design ideas for a mid-sized modern l-shaped eat-in kitchen in Jacksonville with an undermount sink, shaker cabinets, white cabinets, granite benchtops, grey splashback, subway tile splashback, stainless steel appliances, concrete floors and with island.
Design ideas for a mid-sized modern l-shaped eat-in kitchen in Jacksonville with an undermount sink, shaker cabinets, white cabinets, granite benchtops, grey splashback, subway tile splashback, stainless steel appliances, concrete floors and with island.
Kitchen with Subway Tile Splashback and Concrete Floors Design Ideas
2