Kitchen with Cork Floors and no Island Design Ideas
Refine by:
Budget
Sort by:Popular Today
121 - 140 of 688 photos
Item 1 of 3
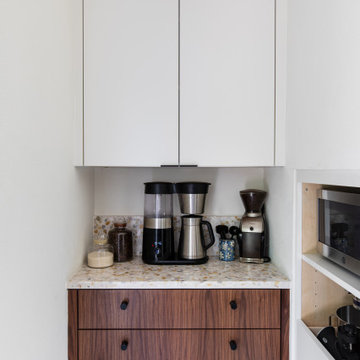
Design ideas for a large midcentury l-shaped eat-in kitchen in Austin with an undermount sink, flat-panel cabinets, terrazzo benchtops, white splashback, stainless steel appliances, cork floors, no island, grey floor and white benchtop.
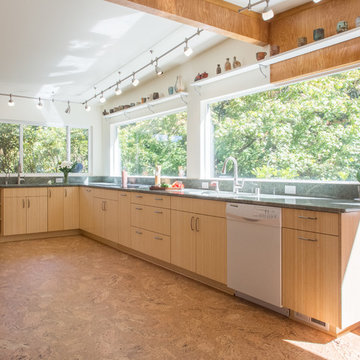
With a sink at each end of the kitchen and the cooktop in between the sinks, this kitchen can accomodate a whole gaggle of cooks. Cork flooring makes things nice and cushy for cooking marathons.
A Kitchen That Works LLC
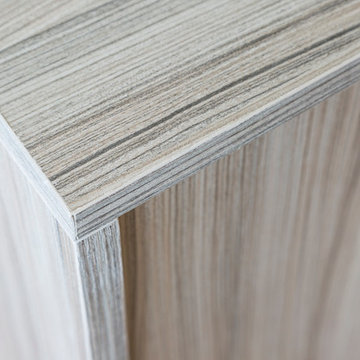
Cindy Apple Photography
Inspiration for a small modern galley eat-in kitchen in Seattle with an undermount sink, flat-panel cabinets, brown cabinets, laminate benchtops, white splashback, stainless steel appliances, cork floors and no island.
Inspiration for a small modern galley eat-in kitchen in Seattle with an undermount sink, flat-panel cabinets, brown cabinets, laminate benchtops, white splashback, stainless steel appliances, cork floors and no island.
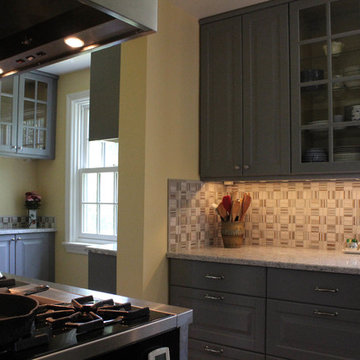
The marble tile backsplash unites the kitchen and pantry visually with a subtle but lively pattern. The colors in the backsplash tie all of the different elements of the kitchen together. The tile pattern is both traditional and "edgy." It is a 2 x 2 pattern, but each square is cut either in matchstick thin slivers or on a single diagonal thereby giving the vertical surface a lively look in a traditional design. One focus of the new kitchen is the IKEA farm sink that works almost like a command post with its two large bowls and pull-out faucet. Glass cabinets surrounding the window and in the pantry add a bit of sparkle with the reflective surface of the glass and allow special objects to be displayed. From a working perspective, the owner says the one of the best features of the kitchen design is the new lighting. Recessed LED downlights and LED undercabinet lights give illumination for all tasks. The undercabinet LED lighting does not get hot and it uses very little energy. They are mounted towards the front of the cabinet while a continuous strip of plug mold runs along the back part of the upper cabinets providing many outlets throughout the working areas of the kitchen without being visible.
Elizabeth C. Masters Architects, Ltd.
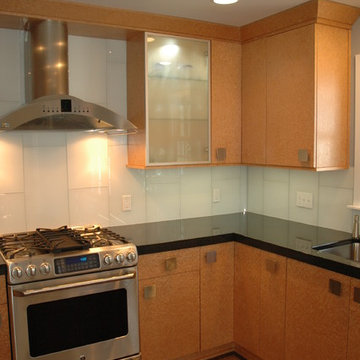
Beautiful Contemporary Eyewood Birdseye Maple Kitchen Cabinetry made in MIchiggan with Black Absolute Countertops, GE Monogram Appliances with Wolf Microwave Drawer, White Glass 12x24 Backsplash, Wicanders Cork Flooring Elkay undermount sink and faucets with light grey walls. Designed By Cheryl Oldershaw Chant formerly from Marco Island, Florida a designer with McDaniels Kitchen and Bath 4500sf showroom in Lansing, Michigan.
Contact Cheryl at cherylo@gomcdaniels.com
Cell (239)-450-0126
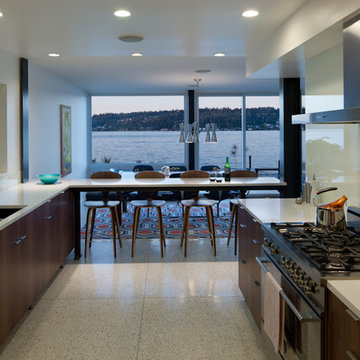
A contemporary kitchen with terrazzo floor, quartz counter tops and glass back splash opens to the dining area and a beautiful view of Lake Sammamish beyond. Photo by Lara Swimmer.
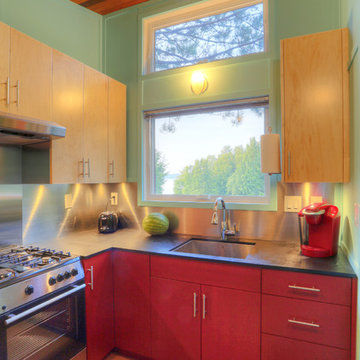
Russell Campaigne
This is an example of a small modern l-shaped open plan kitchen in New York with an undermount sink, flat-panel cabinets, red cabinets, solid surface benchtops, metallic splashback, stainless steel appliances, cork floors and no island.
This is an example of a small modern l-shaped open plan kitchen in New York with an undermount sink, flat-panel cabinets, red cabinets, solid surface benchtops, metallic splashback, stainless steel appliances, cork floors and no island.
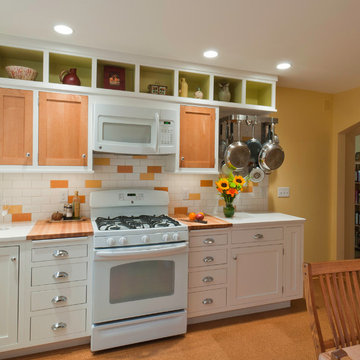
shane michael photography
Inspiration for a traditional l-shaped eat-in kitchen in Other with a double-bowl sink, recessed-panel cabinets, white cabinets, multi-coloured splashback, subway tile splashback, white appliances, no island, cork floors and brown floor.
Inspiration for a traditional l-shaped eat-in kitchen in Other with a double-bowl sink, recessed-panel cabinets, white cabinets, multi-coloured splashback, subway tile splashback, white appliances, no island, cork floors and brown floor.
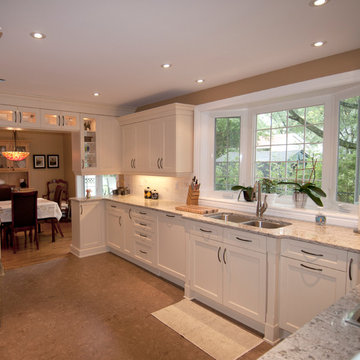
The Cabinet Connection
Design ideas for a mid-sized traditional u-shaped eat-in kitchen in Ottawa with an undermount sink, beige cabinets, quartz benchtops, white splashback, ceramic splashback, stainless steel appliances, cork floors, shaker cabinets and no island.
Design ideas for a mid-sized traditional u-shaped eat-in kitchen in Ottawa with an undermount sink, beige cabinets, quartz benchtops, white splashback, ceramic splashback, stainless steel appliances, cork floors, shaker cabinets and no island.
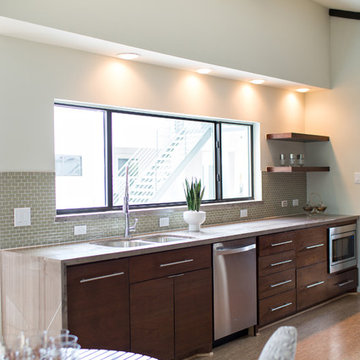
Laurie Perez
This is an example of a mid-sized midcentury galley eat-in kitchen in Denver with an undermount sink, flat-panel cabinets, medium wood cabinets, quartzite benchtops, green splashback, glass tile splashback, stainless steel appliances, cork floors and no island.
This is an example of a mid-sized midcentury galley eat-in kitchen in Denver with an undermount sink, flat-panel cabinets, medium wood cabinets, quartzite benchtops, green splashback, glass tile splashback, stainless steel appliances, cork floors and no island.
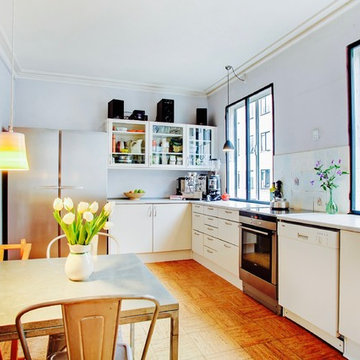
Inspiration for a mid-sized contemporary l-shaped eat-in kitchen in Copenhagen with a drop-in sink, flat-panel cabinets, white cabinets, laminate benchtops, multi-coloured splashback, porcelain splashback, stainless steel appliances, cork floors and no island.
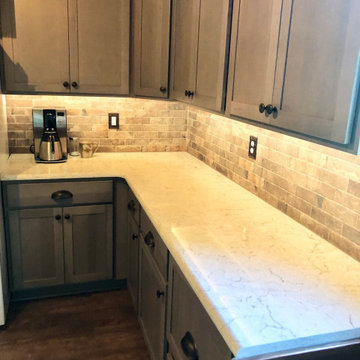
This is an example of a small country u-shaped separate kitchen in Detroit with a farmhouse sink, shaker cabinets, grey cabinets, quartz benchtops, brown splashback, ceramic splashback, white appliances, cork floors, no island, brown floor, white benchtop and timber.
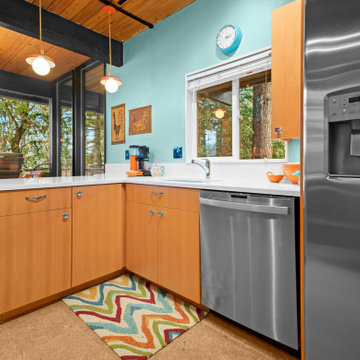
Design ideas for a midcentury eat-in kitchen in Other with an undermount sink, medium wood cabinets, quartzite benchtops, orange splashback, porcelain splashback, stainless steel appliances, cork floors, no island, multi-coloured floor and white benchtop.
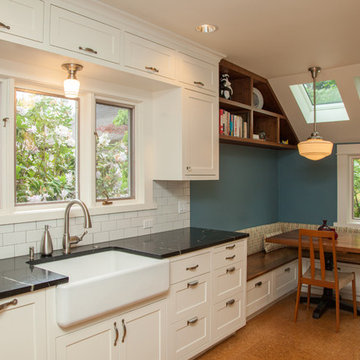
Design ideas for a mid-sized transitional galley eat-in kitchen in Portland with a farmhouse sink, shaker cabinets, white cabinets, soapstone benchtops, yellow splashback, ceramic splashback, stainless steel appliances, cork floors and no island.
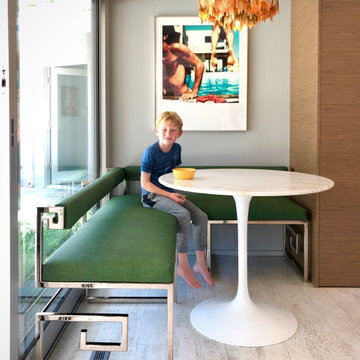
Inspiration for a mid-sized contemporary galley separate kitchen in Orange County with an undermount sink, flat-panel cabinets, medium wood cabinets, marble benchtops, white splashback, marble splashback, panelled appliances, cork floors, no island, white floor and white benchtop.
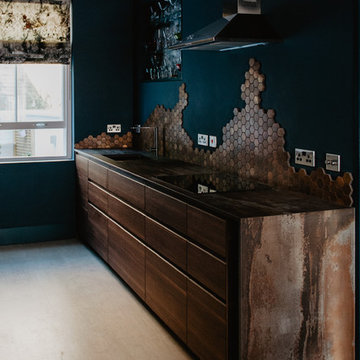
Anne Swartz Photography
Inspiration for a small modern galley open plan kitchen in London with a drop-in sink, flat-panel cabinets, dark wood cabinets, solid surface benchtops, metallic splashback, metal splashback, black appliances, cork floors, no island, multi-coloured floor and multi-coloured benchtop.
Inspiration for a small modern galley open plan kitchen in London with a drop-in sink, flat-panel cabinets, dark wood cabinets, solid surface benchtops, metallic splashback, metal splashback, black appliances, cork floors, no island, multi-coloured floor and multi-coloured benchtop.
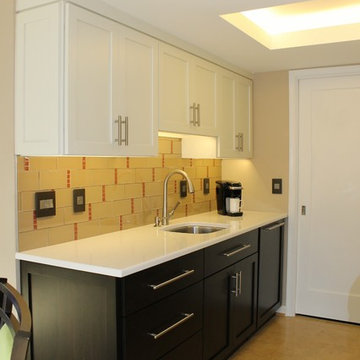
Meredith Hayes
Inspiration for a small contemporary galley eat-in kitchen in Richmond with an undermount sink, shaker cabinets, dark wood cabinets, green splashback, glass tile splashback, stainless steel appliances, cork floors and no island.
Inspiration for a small contemporary galley eat-in kitchen in Richmond with an undermount sink, shaker cabinets, dark wood cabinets, green splashback, glass tile splashback, stainless steel appliances, cork floors and no island.
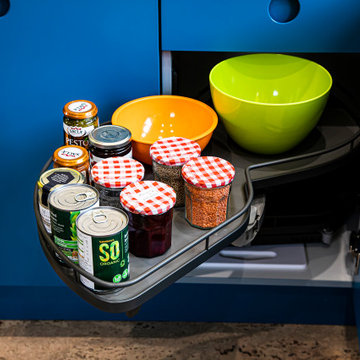
This compact kitchen was carefully designed to make the space work hard for the clients. Our client wanted a highly functional kitchen. We came up with lots of ideas for the small kitchen storage to make every inch count.
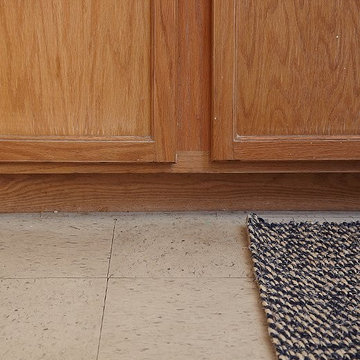
The floor BEFORE: While the rest of my apartment has lovely parquet wood flooring, the kitchen was not so lucky. A linoleum tile was what I referred to as “institutional chic.” While I dreamed of a whitewashed herringbone floor, Megan had an intriguing alternative: cork.
Photos by Lesley Unruh.
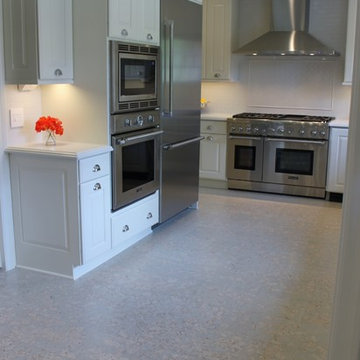
The west wall completes the functional needs with a built-in refrigerator and microwave oven combination. A full height pantry with roll-out shelves is around the corner from the refrigerator. To the left of the ovens, is a wall and base cabinet and countertop. A charging stationed was planned for this counter area.
Flooring choices are many. The original kitchen had linoleum and therefore only about 1/8” was available for the new material to sit on top of the sub-floor and still have a level transition to the adjacent dining room and powder room. We removed the original sub-floor and gained ¾”. But a tile floor was not an option because we did not have enough thickness for a concrete bed and the tile. Cork was selected in a light gray and white pattern which compliments the overall white kitchen that the homeowners wanted. The flooring installer prepared for the ½” thick cork by recessing the new ¾” plywood subfloor between the joists at the mathematically correct height. This accomplished having the kitchen, dining room and powder room floors all at the same level without a transition strip, and also provided a very level floor.
JRY & Co.
Kitchen with Cork Floors and no Island Design Ideas
7