Kitchen with Cork Floors and no Island Design Ideas
Refine by:
Budget
Sort by:Popular Today
141 - 160 of 688 photos
Item 1 of 3
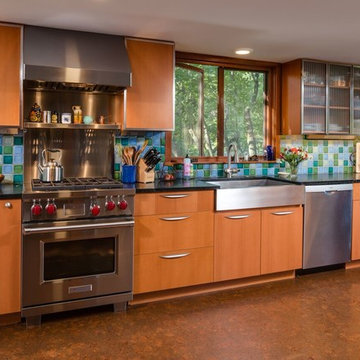
Mid-sized midcentury u-shaped separate kitchen in Other with a single-bowl sink, flat-panel cabinets, medium wood cabinets, multi-coloured splashback, stainless steel appliances, cork floors, no island and brown floor.
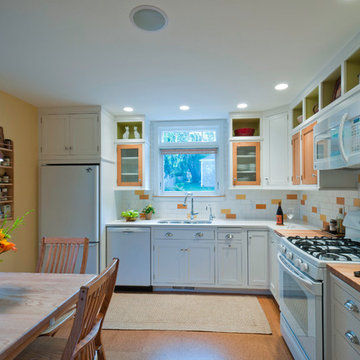
shane michael photography
This is an example of a traditional l-shaped eat-in kitchen in Other with a double-bowl sink, recessed-panel cabinets, white cabinets, multi-coloured splashback, subway tile splashback, white appliances, no island, cork floors and brown floor.
This is an example of a traditional l-shaped eat-in kitchen in Other with a double-bowl sink, recessed-panel cabinets, white cabinets, multi-coloured splashback, subway tile splashback, white appliances, no island, cork floors and brown floor.
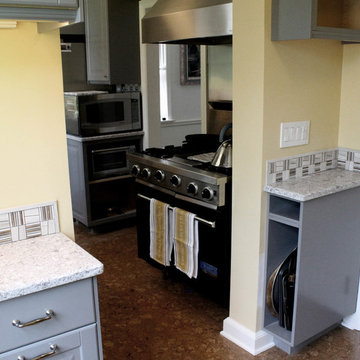
The marble tile backsplash unites the kitchen and pantry visually with a subtle but lively pattern. The colors in the backsplash tie all of the different elements of the kitchen together. The tile pattern is both traditional and "edgy." It is a 2 x 2 pattern, but each square is cut either in matchstick thin slivers or on a single diagonal thereby giving the vertical surface a lively look in a traditional design. One focus of the new kitchen is the IKEA farm sink that works almost like a command post with its two large bowls and pull-out faucet. Glass cabinets surrounding the window and in the pantry add a bit of sparkle with the reflective surface of the glass and allow special objects to be displayed. From a working perspective, the owner says the one of the best features of the kitchen design is the new lighting. Recessed LED downlights and LED undercabinet lights give illumination for all tasks. The undercabinet LED lighting does not get hot and it uses very little energy. They are mounted towards the front of the cabinet while a continuous strip of plug mold runs along the back part of the upper cabinets providing many outlets throughout the working areas of the kitchen without being visible.
Elizabeth C. Masters Architects, Ltd.
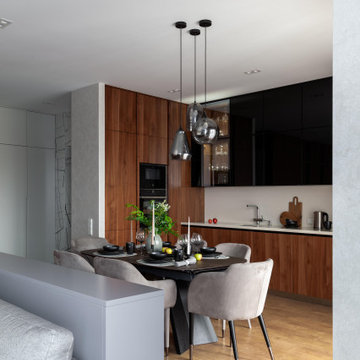
This is an example of a large contemporary l-shaped open plan kitchen in Novosibirsk with an integrated sink, flat-panel cabinets, medium wood cabinets, solid surface benchtops, white splashback, engineered quartz splashback, black appliances, cork floors, no island and white benchtop.
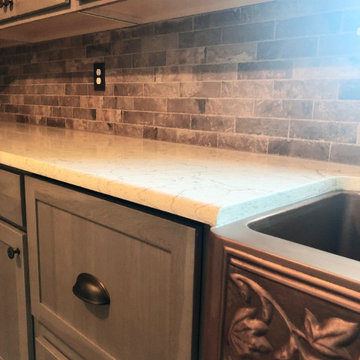
This is an example of a small country u-shaped separate kitchen in Detroit with a farmhouse sink, shaker cabinets, grey cabinets, quartz benchtops, brown splashback, ceramic splashback, white appliances, cork floors, no island, brown floor, white benchtop and timber.

apartment condominium small kitchen cream cabinet glass insert black knobs doors both sides open open concept open spaces small kitchen white fridge and stove white appliances laminate counter-top stainless steel sink white microwave oven tall pantry
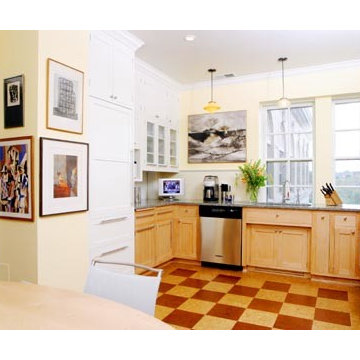
Photography by Brad Daniels
Photo of a small traditional u-shaped separate kitchen in Minneapolis with an undermount sink, flat-panel cabinets, light wood cabinets, granite benchtops, white splashback, ceramic splashback, stainless steel appliances, cork floors and no island.
Photo of a small traditional u-shaped separate kitchen in Minneapolis with an undermount sink, flat-panel cabinets, light wood cabinets, granite benchtops, white splashback, ceramic splashback, stainless steel appliances, cork floors and no island.
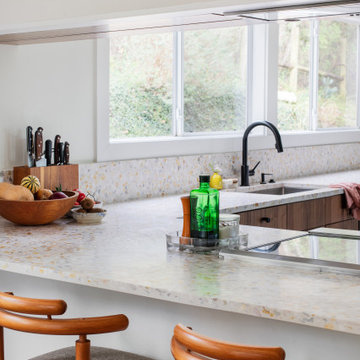
Large midcentury l-shaped eat-in kitchen in Austin with an undermount sink, flat-panel cabinets, terrazzo benchtops, white splashback, stainless steel appliances, cork floors, no island, grey floor and white benchtop.
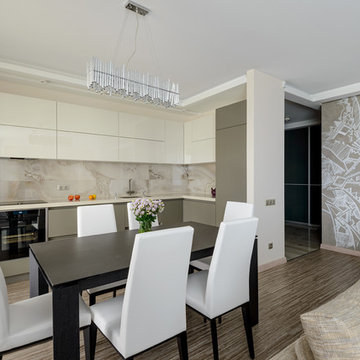
фотограф - Виталий Иванов
Inspiration for a mid-sized contemporary l-shaped open plan kitchen in Novosibirsk with an undermount sink, flat-panel cabinets, beige cabinets, solid surface benchtops, beige splashback, ceramic splashback, stainless steel appliances, cork floors, no island, beige floor and beige benchtop.
Inspiration for a mid-sized contemporary l-shaped open plan kitchen in Novosibirsk with an undermount sink, flat-panel cabinets, beige cabinets, solid surface benchtops, beige splashback, ceramic splashback, stainless steel appliances, cork floors, no island, beige floor and beige benchtop.
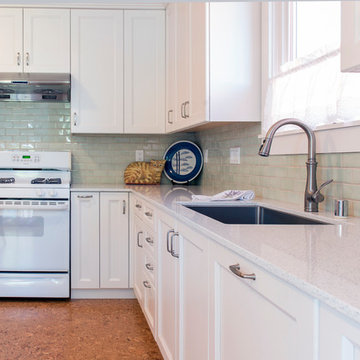
HDR Remodeling Inc. specializes in classic East Bay homes. Whole-house remodels, kitchen and bathroom remodeling, garage and basement conversions are our specialties. Our start-to-finish process -- from design concept to permit-ready plans to production -- will guide you along the way to make sure your project is completed on time and on budget and take the uncertainty and stress out of remodeling your home. Our philosophy -- and passion -- is to help our clients make their remodeling dreams come true.
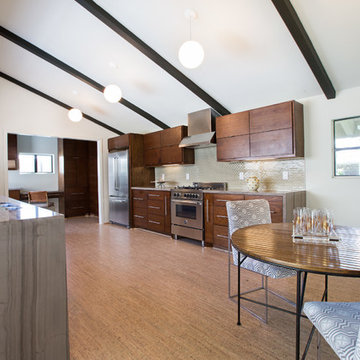
Laurie Perez
Design ideas for a mid-sized midcentury galley eat-in kitchen in Denver with an undermount sink, flat-panel cabinets, medium wood cabinets, quartzite benchtops, green splashback, glass tile splashback, stainless steel appliances, cork floors and no island.
Design ideas for a mid-sized midcentury galley eat-in kitchen in Denver with an undermount sink, flat-panel cabinets, medium wood cabinets, quartzite benchtops, green splashback, glass tile splashback, stainless steel appliances, cork floors and no island.
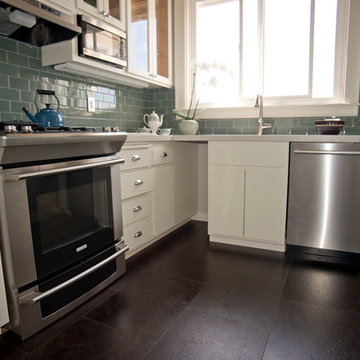
John Shea, Photographer
Mid-sized traditional u-shaped separate kitchen in San Francisco with an undermount sink, glass-front cabinets, white cabinets, quartz benchtops, blue splashback, glass tile splashback, stainless steel appliances, no island, cork floors, brown floor and grey benchtop.
Mid-sized traditional u-shaped separate kitchen in San Francisco with an undermount sink, glass-front cabinets, white cabinets, quartz benchtops, blue splashback, glass tile splashback, stainless steel appliances, no island, cork floors, brown floor and grey benchtop.
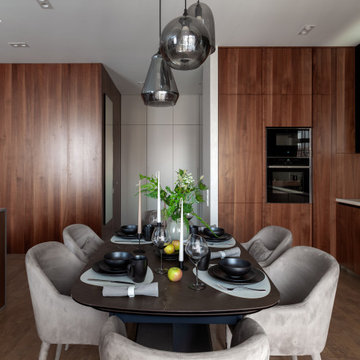
Large contemporary l-shaped open plan kitchen in Novosibirsk with an integrated sink, flat-panel cabinets, medium wood cabinets, solid surface benchtops, white splashback, engineered quartz splashback, black appliances, cork floors, no island and white benchtop.
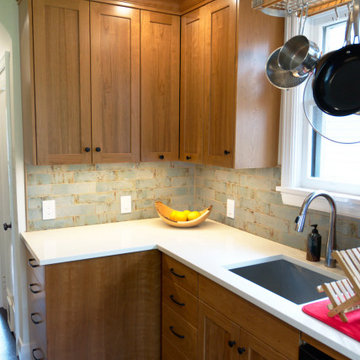
A very small compact kitchen renovation in a 1940's Kingston, Ontario house. Cherry cabinets in shaker style.
Small transitional galley separate kitchen in Other with a single-bowl sink, shaker cabinets, medium wood cabinets, quartz benchtops, green splashback, ceramic splashback, stainless steel appliances, cork floors, no island, brown floor and white benchtop.
Small transitional galley separate kitchen in Other with a single-bowl sink, shaker cabinets, medium wood cabinets, quartz benchtops, green splashback, ceramic splashback, stainless steel appliances, cork floors, no island, brown floor and white benchtop.
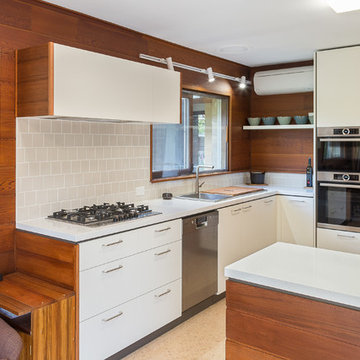
Sophie Tomaras of Capital Image
Mid-sized midcentury l-shaped eat-in kitchen in Melbourne with a double-bowl sink, quartz benchtops, beige splashback, ceramic splashback, stainless steel appliances, cork floors, no island, beige floor and white benchtop.
Mid-sized midcentury l-shaped eat-in kitchen in Melbourne with a double-bowl sink, quartz benchtops, beige splashback, ceramic splashback, stainless steel appliances, cork floors, no island, beige floor and white benchtop.
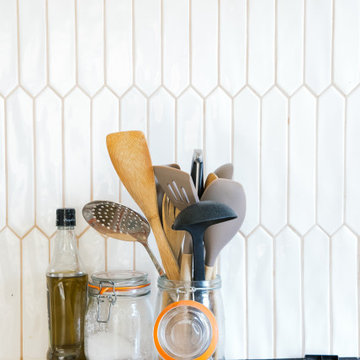
A practical plywood kitchen with a cork floor, with modern accent and leather handles.
Mid-sized scandinavian l-shaped eat-in kitchen in Kent with a drop-in sink, flat-panel cabinets, black cabinets, wood benchtops, white splashback, ceramic splashback, cork floors, no island, beige floor and beige benchtop.
Mid-sized scandinavian l-shaped eat-in kitchen in Kent with a drop-in sink, flat-panel cabinets, black cabinets, wood benchtops, white splashback, ceramic splashback, cork floors, no island, beige floor and beige benchtop.
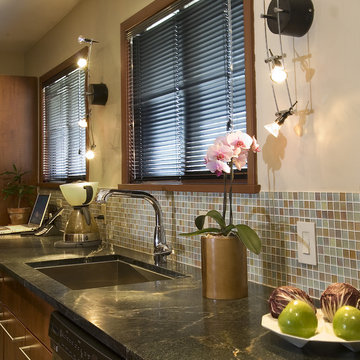
This kitchen is a space in a mid century modern home. The client wanted to update the kitchen to function for entertaining
Design ideas for a mid-sized midcentury galley kitchen pantry in Cleveland with an undermount sink, flat-panel cabinets, dark wood cabinets, soapstone benchtops, multi-coloured splashback, glass sheet splashback, cork floors and no island.
Design ideas for a mid-sized midcentury galley kitchen pantry in Cleveland with an undermount sink, flat-panel cabinets, dark wood cabinets, soapstone benchtops, multi-coloured splashback, glass sheet splashback, cork floors and no island.
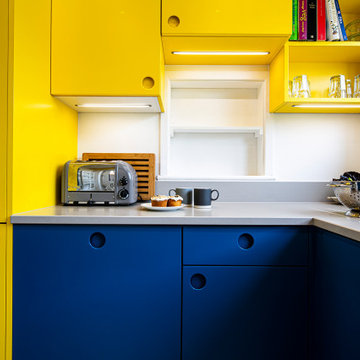
This compact kitchen was carefully designed to make the space work hard for the clients. Our client wanted a highly functional kitchen. We came up with lots of ideas for the small kitchen storage to make every inch count.
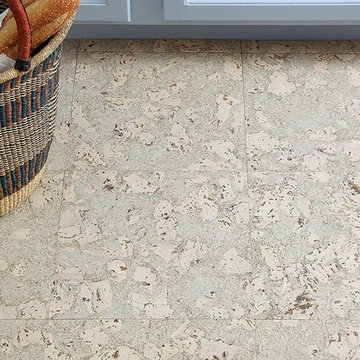
The Floors AFTER: This incredible design remind me of Italian marbleized paper. And cork is so soft and giving when I’m standing washing dishes. Megan installed it herself and says the process is supereasy. “In addition to being both durable and beautiful, this cork flooring is easily cut with a utility knife and then glued down with contact cement,” she says. “It’s literally a cut-and-paste install!”
Photos by Lesley Unruh.
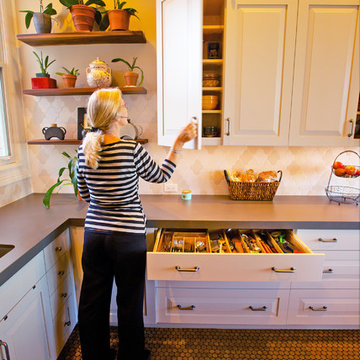
Jason Steinberg
Mid-sized transitional l-shaped kitchen in San Francisco with a double-bowl sink, raised-panel cabinets, white cabinets, solid surface benchtops, beige splashback, ceramic splashback, stainless steel appliances, cork floors and no island.
Mid-sized transitional l-shaped kitchen in San Francisco with a double-bowl sink, raised-panel cabinets, white cabinets, solid surface benchtops, beige splashback, ceramic splashback, stainless steel appliances, cork floors and no island.
Kitchen with Cork Floors and no Island Design Ideas
8