Kitchen with Cork Floors and no Island Design Ideas
Refine by:
Budget
Sort by:Popular Today
81 - 100 of 688 photos
Item 1 of 3

A rare opportunity to recycle some teak that had been skipped.
Design ideas for a mid-sized midcentury l-shaped separate kitchen in Edinburgh with a drop-in sink, flat-panel cabinets, black cabinets, wood benchtops, green splashback, cement tile splashback, cork floors, no island, white floor, black benchtop and coffered.
Design ideas for a mid-sized midcentury l-shaped separate kitchen in Edinburgh with a drop-in sink, flat-panel cabinets, black cabinets, wood benchtops, green splashback, cement tile splashback, cork floors, no island, white floor, black benchtop and coffered.
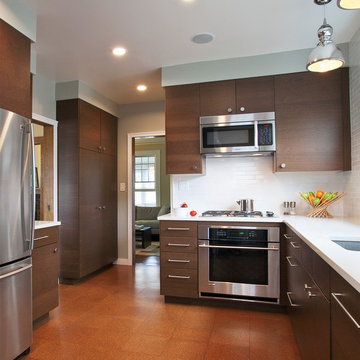
All images by Bob Wallace Photo Group
This is an example of a modern kitchen in New York with an undermount sink, flat-panel cabinets, dark wood cabinets, quartz benchtops, white splashback, ceramic splashback, stainless steel appliances, cork floors and no island.
This is an example of a modern kitchen in New York with an undermount sink, flat-panel cabinets, dark wood cabinets, quartz benchtops, white splashback, ceramic splashback, stainless steel appliances, cork floors and no island.
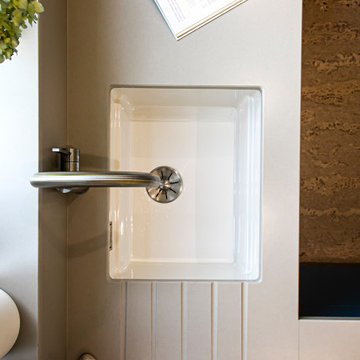
This compact kitchen was carefully designed to make the space work hard for the clients. Our client wanted a highly functional kitchen. We came up with lots of ideas for the small kitchen storage to make every inch count.
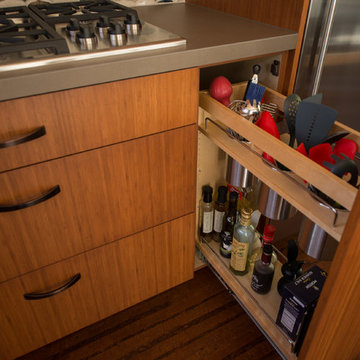
A Gilmans Kitchens and Baths - Design Build Project (REMMIES Award Winning Kitchen)
The original kitchen lacked counter space and seating for the homeowners and their family and friends. It was important for the homeowners to utilize every inch of usable space for storage, function and entertaining, so many organizational inserts were used in the kitchen design. Bamboo cabinets, cork flooring and neolith countertops were used in the design.
Storage Solutions include a spice pull-out, towel pull-out, pantry pull outs and lemans corner cabinets. Bifold lift up cabinets were also used for convenience. Special organizational inserts were used in the Pantry cabinets for maximum organization.
Check out more kitchens by Gilmans Kitchens and Baths!
http://www.gkandb.com/
DESIGNER: JANIS MANACSA
PHOTOGRAPHER: TREVE JOHNSON
CABINETS: DEWILS CABINETRY
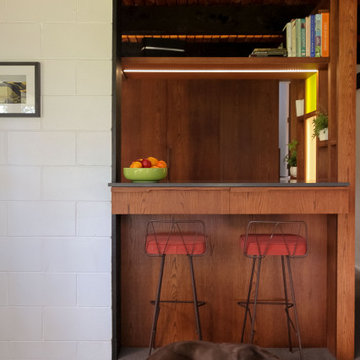
Contemporary reinterpretation of a 1970's kitchen for a re-fit of our own 1970's house.
Inspiration for a mid-sized arts and crafts u-shaped kitchen pantry in Other with a double-bowl sink, raised-panel cabinets, medium wood cabinets, quartz benchtops, white splashback, mosaic tile splashback, stainless steel appliances, cork floors, no island, grey benchtop and exposed beam.
Inspiration for a mid-sized arts and crafts u-shaped kitchen pantry in Other with a double-bowl sink, raised-panel cabinets, medium wood cabinets, quartz benchtops, white splashback, mosaic tile splashback, stainless steel appliances, cork floors, no island, grey benchtop and exposed beam.
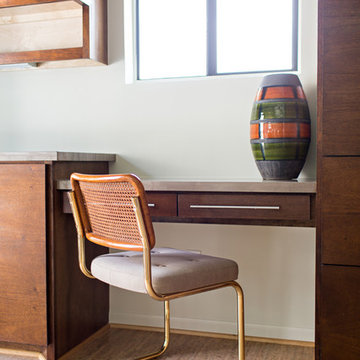
Laurie Perez
Mid-sized midcentury galley eat-in kitchen in Denver with an undermount sink, flat-panel cabinets, medium wood cabinets, quartzite benchtops, green splashback, glass tile splashback, stainless steel appliances, cork floors and no island.
Mid-sized midcentury galley eat-in kitchen in Denver with an undermount sink, flat-panel cabinets, medium wood cabinets, quartzite benchtops, green splashback, glass tile splashback, stainless steel appliances, cork floors and no island.
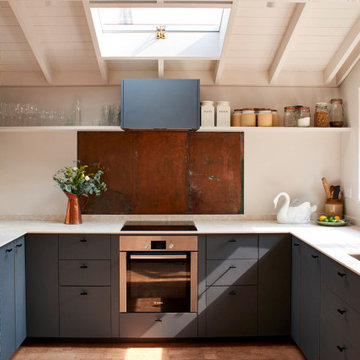
The Leighton Gardens kitchen had two main requirements; to be environmentally conscious and budget friendly. Applying our Verde Comodoro fronts onto IKEA units ticked both of those boxes. Fenix is proud to be 100% carbon neutral in addition to all our timber being FSC certified. The kitchen is filled with natural sunlight, enhancing the warm copper tones against the dark green fenix.
Fronts: Verde Comodoro with a ply edge
Worktop: Neolith 12mm Retrostone
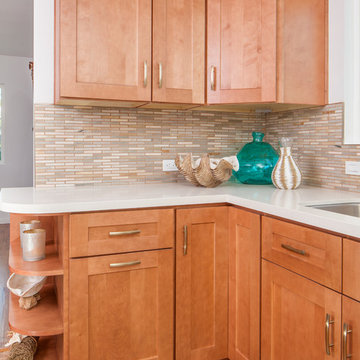
This first floor kitchen and common space remodel was part of a full home re design. The wall between the dining room and kitchen was removed to open up the area and all new cabinets were installed. With a walk out along the back wall to the backyard, this space is now perfect for entertaining. Cork floors were also added for comfort and now this home is refreshed for years to come!
Michael Andrew
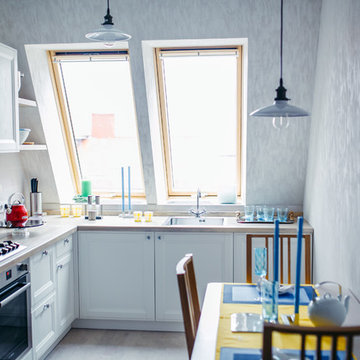
Фотограф - Никита Никитин
This is an example of a small transitional l-shaped kitchen in Other with a drop-in sink, recessed-panel cabinets, white cabinets, wood benchtops, beige splashback, ceramic splashback, stainless steel appliances, cork floors, beige floor and no island.
This is an example of a small transitional l-shaped kitchen in Other with a drop-in sink, recessed-panel cabinets, white cabinets, wood benchtops, beige splashback, ceramic splashback, stainless steel appliances, cork floors, beige floor and no island.
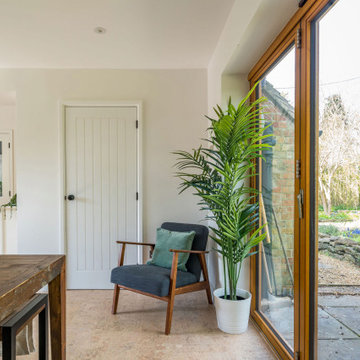
This kitchen was replaced for a smart IKEA kitchen with solid quartz worktop and Pushka handles. Appliances are built in. We went for an environmentally friendly cork for the flooring, fresh white walls and a warm taupe tile for the splashback.
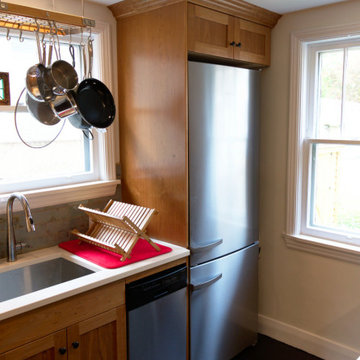
A very small compact kitchen renovation in a 1940's Kingston, Ontario house. Cherry cabinets in shaker style.
This is an example of a small transitional galley separate kitchen in Other with a single-bowl sink, shaker cabinets, medium wood cabinets, quartz benchtops, green splashback, ceramic splashback, stainless steel appliances, cork floors, no island, brown floor and white benchtop.
This is an example of a small transitional galley separate kitchen in Other with a single-bowl sink, shaker cabinets, medium wood cabinets, quartz benchtops, green splashback, ceramic splashback, stainless steel appliances, cork floors, no island, brown floor and white benchtop.
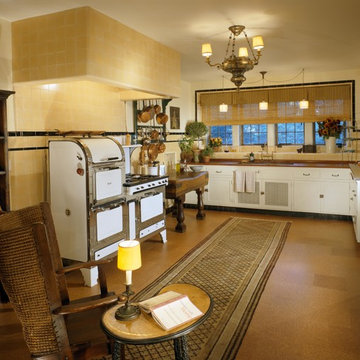
Large transitional l-shaped open plan kitchen in New York with an undermount sink, beaded inset cabinets, white cabinets, quartz benchtops, yellow splashback, ceramic splashback, white appliances, cork floors and no island.
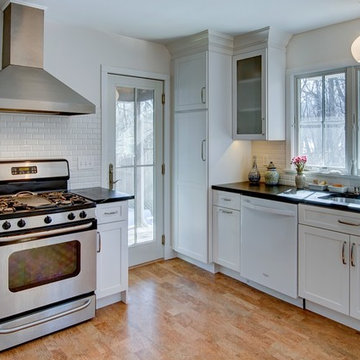
One of A Direct's designers, Ted, partnered up with Anne Surchin, Architect on this Southold, NY kitchen renovation. As you can see, the outcome was just beautiful. We love that this kitchen design gives the customer functional, designated working areas. Instead of focusing on the "kitchen triangle," kitchen designers have been focusing on creating functional work zones. With this kitchen, we've done just that! The "cooking zone" has ample counter top space and is completely separate from the "sink/ washing zone." This allows the chef to be interrupted, while others are getting a jump on dishes. On top of a plethora amount of cabinet storage, and two glass display cabinets, this kitchen truly has it all!
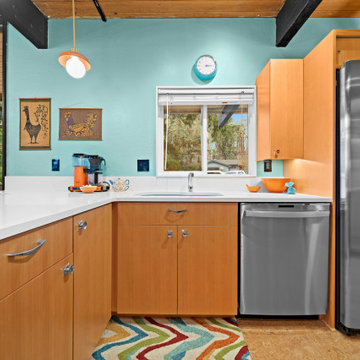
Inspiration for a midcentury eat-in kitchen in Other with an undermount sink, medium wood cabinets, quartzite benchtops, orange splashback, porcelain splashback, stainless steel appliances, cork floors, no island, multi-coloured floor and white benchtop.
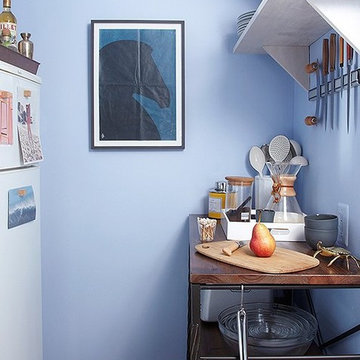
The Walls AFTER: After the skim coat and a layer of Benjamin Moore Blue Ice 821, the walls were gallery-worthy. They even inspired me to move a favorite print from the living room to the kitchen.
Bonus Solution: Slim Storage: To make up for the lack of counter and storage space. Megan brought in a skinny console table with shelving and added a few whitewashed shelves above it. Now everything is in easy reach, and I have a space to chop, stir, and make my morning café au lait (all of which used to happen on my dining room table).
Photos by Lesley Unruh.
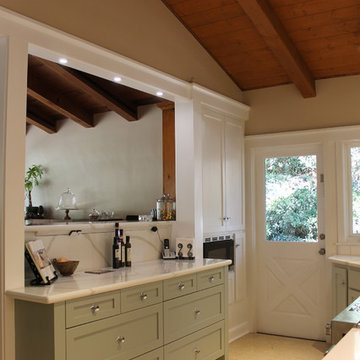
We selected a new kitchen base cabinets in a soft green to replace the washer/dryer cabinet. This new cabinet is a standard 36” height on the kitchen side, surfaced with new Calcutta quartz. The pony wall between the kitchen and dining room is faced with the same quartz as well as the counter top in the dining room. The existing kitchen base cabinets were painted to match the new cabinet. The dark granite was replaced with the Calcutta quartz too. The existing wall cabinets were painted white and received under cabinet LED task lights. The range and refrigerator were replaced. The linoleum was resurfaced with a light taupe cork flooring. JRY & Co.
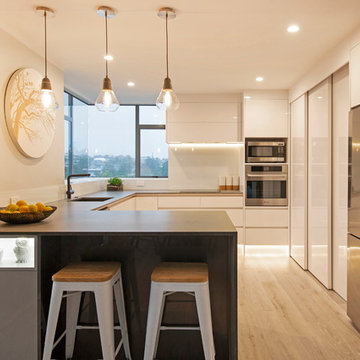
Inspiration for a mid-sized contemporary u-shaped eat-in kitchen in Auckland with an undermount sink, white cabinets, concrete benchtops, white splashback, glass sheet splashback, stainless steel appliances, cork floors, no island, grey floor and grey benchtop.
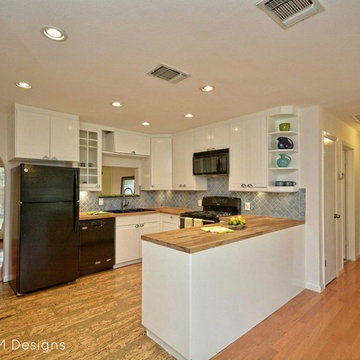
This is an example of a small eclectic u-shaped open plan kitchen in Austin with a drop-in sink, beaded inset cabinets, white cabinets, wood benchtops, blue splashback, ceramic splashback, black appliances, cork floors and no island.
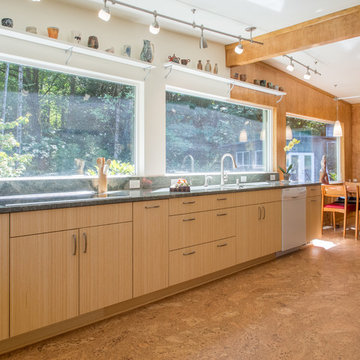
Cable and rail lighting allow for optimal customization with mimial impact on the roof system (compromising insulation). The vertical grain of the bamboo cabinets lends a sense of height to the room while the linear layout provides expansive views of the garden beyond.
The induction cooktop and down draft exhaust system are unobtrusive, remaining true to the Mid-Century Modern aesthetic.
A Kitchen That Works LLC
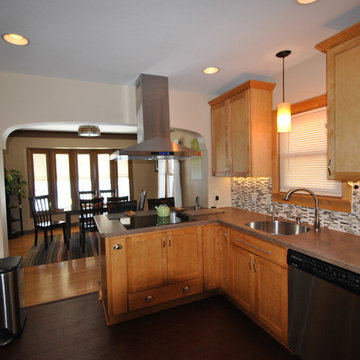
White Starmark cabinets and Cambria counter-tops create a beautiful kitchen. Cork floors added a great touch.
Design ideas for a mid-sized traditional u-shaped eat-in kitchen in Minneapolis with an undermount sink, flat-panel cabinets, medium wood cabinets, laminate benchtops, multi-coloured splashback, stainless steel appliances, cork floors and no island.
Design ideas for a mid-sized traditional u-shaped eat-in kitchen in Minneapolis with an undermount sink, flat-panel cabinets, medium wood cabinets, laminate benchtops, multi-coloured splashback, stainless steel appliances, cork floors and no island.
Kitchen with Cork Floors and no Island Design Ideas
5