Kitchen with Cork Floors and no Island Design Ideas
Refine by:
Budget
Sort by:Popular Today
161 - 180 of 688 photos
Item 1 of 3
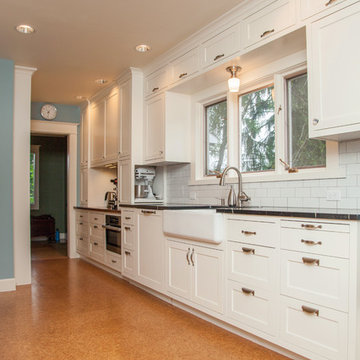
Mid-sized transitional galley eat-in kitchen in Portland with a farmhouse sink, shaker cabinets, white cabinets, soapstone benchtops, yellow splashback, ceramic splashback, stainless steel appliances, cork floors and no island.
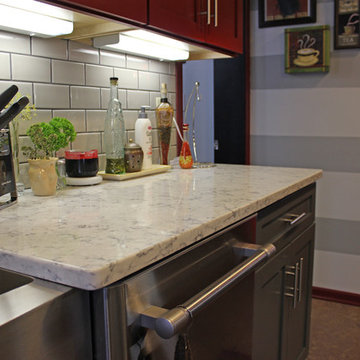
Dura Supreme cabinetry with the Homestead Panel Plus door style. The wall cases are done in a spicy Salsa Red paint finish and the lower base units compliment with a beautiful Storm Gray. Drawer fronts feature a PC shaker design. Cabinet hardware is by Stone Harbor. Counter tops are done in a Viatera Rococo quartz surface - made in the USA, durable, hygienic, stain resistant, low maintenance quartz with a 15 year transferable warranty.
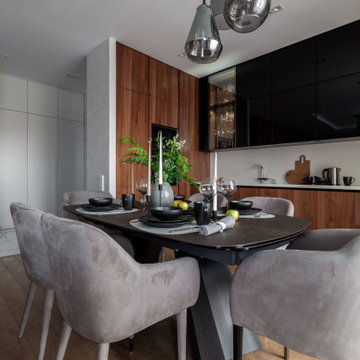
Photo of a large contemporary l-shaped open plan kitchen in Novosibirsk with an integrated sink, flat-panel cabinets, medium wood cabinets, solid surface benchtops, white splashback, engineered quartz splashback, black appliances, cork floors, no island and white benchtop.
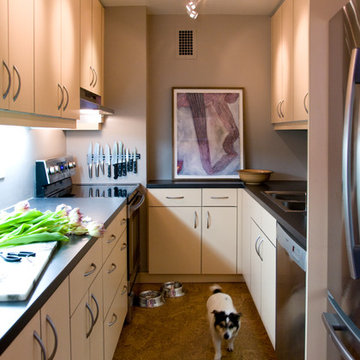
Fully custom cabinetry and resilient cork floor (for little padded feet).
Bicoastal Interior Design & Architecture
Your home. Your style.
This is an example of a mid-sized contemporary galley separate kitchen in San Francisco with a double-bowl sink, flat-panel cabinets, light wood cabinets, soapstone benchtops, stainless steel appliances, cork floors, no island and brown floor.
This is an example of a mid-sized contemporary galley separate kitchen in San Francisco with a double-bowl sink, flat-panel cabinets, light wood cabinets, soapstone benchtops, stainless steel appliances, cork floors, no island and brown floor.
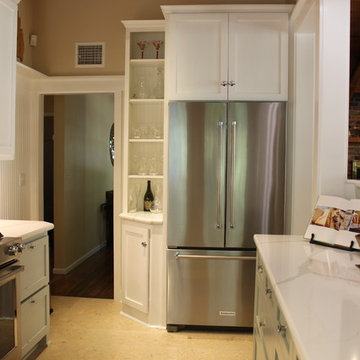
The range and refrigerator were replaced. The linoleum was resurfaced with a light taupe cork flooring.
JRY & Co.
Design ideas for a mid-sized midcentury u-shaped eat-in kitchen in Los Angeles with an undermount sink, shaker cabinets, green cabinets, quartz benchtops, white splashback, ceramic splashback, stainless steel appliances, cork floors, no island, beige floor and white benchtop.
Design ideas for a mid-sized midcentury u-shaped eat-in kitchen in Los Angeles with an undermount sink, shaker cabinets, green cabinets, quartz benchtops, white splashback, ceramic splashback, stainless steel appliances, cork floors, no island, beige floor and white benchtop.
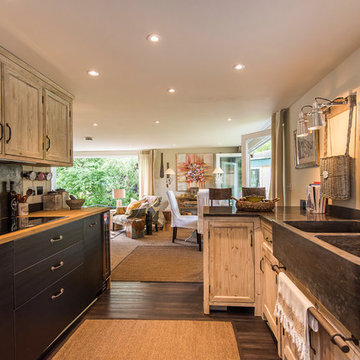
Alyson Jackson-Petts
Inspiration for a mid-sized contemporary galley open plan kitchen in Surrey with a double-bowl sink, recessed-panel cabinets, distressed cabinets, marble benchtops, black splashback, marble splashback, stainless steel appliances, cork floors, no island and brown floor.
Inspiration for a mid-sized contemporary galley open plan kitchen in Surrey with a double-bowl sink, recessed-panel cabinets, distressed cabinets, marble benchtops, black splashback, marble splashback, stainless steel appliances, cork floors, no island and brown floor.
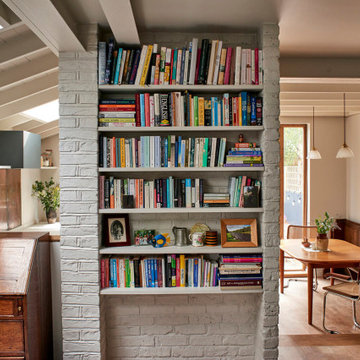
The Leighton Gardens kitchen had two main requirements; to be environmentally conscious and budget friendly. Applying our Verde Comodoro fronts onto IKEA units ticked both of those boxes. Fenix is proud to be 100% carbon neutral in addition to all our timber being FSC certified. The kitchen is filled with natural sunlight, enhancing the warm copper tones against the dark green fenix.
Fronts: Verde Comodoro with a ply edge
Worktop: Neolith 12mm Retrostone
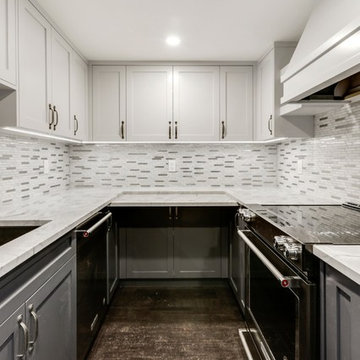
"The owner of this 700 square foot condo sought to completely remodel her home to better suit her needs. After completion, she now enjoys an updated kitchen including prep counter, art room, a bright sunny living room and full washroom remodel.
In the main entryway a recessed niche with coat hooks, bench and shoe storage welcomes you into this condo.
As an avid cook, this homeowner sought more functionality and counterspace with her kitchen makeover. All new Kitchenaid appliances were added. Quartzite countertops add a fresh look, while custom cabinetry adds sufficient storage. A marble mosaic backsplash and two-toned cabinetry add a classic feel to this kitchen.
In the main living area, new sliding doors onto the balcony, along with cork flooring and Benjamin Moore’s Silver Lining paint open the previously dark area. A new wall was added to give the homeowner a full pantry and art space. Custom barn doors were added to separate the art space from the living area.
In the master bedroom, an expansive walk-in closet was added. New flooring, paint, baseboards and chandelier make this the perfect area for relaxing.
To complete the en-suite remodel, everything was completely torn out. A combination tub/shower with custom mosaic wall niche and subway tile was installed. A new vanity with quartzite countertops finishes off this room.
The homeowner is pleased with the new layout and functionality of her home. The result of this remodel is a bright, welcoming condo that is both well-designed and beautiful. "
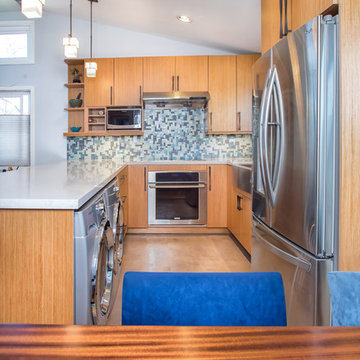
Elevated Focus Photography
Inspiration for a small contemporary u-shaped eat-in kitchen in San Diego with a farmhouse sink, light wood cabinets, quartzite benchtops, blue splashback, mosaic tile splashback, stainless steel appliances, cork floors and no island.
Inspiration for a small contemporary u-shaped eat-in kitchen in San Diego with a farmhouse sink, light wood cabinets, quartzite benchtops, blue splashback, mosaic tile splashback, stainless steel appliances, cork floors and no island.
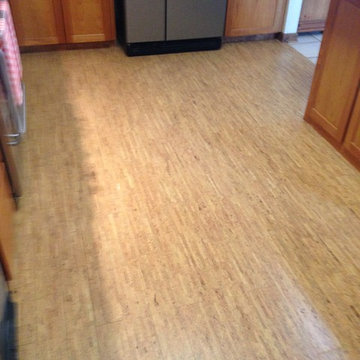
Inspiration for a mid-sized traditional eat-in kitchen in New Orleans with cork floors, stainless steel appliances, shaker cabinets, medium wood cabinets, no island and beige floor.
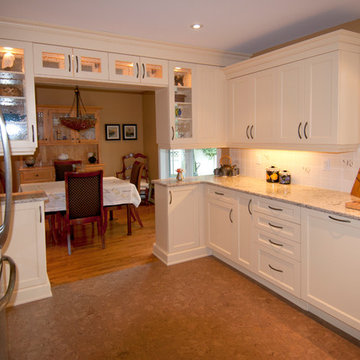
The Cabinet Connection
This is an example of a mid-sized traditional u-shaped eat-in kitchen in Ottawa with an undermount sink, beige cabinets, quartz benchtops, white splashback, ceramic splashback, stainless steel appliances, cork floors, shaker cabinets and no island.
This is an example of a mid-sized traditional u-shaped eat-in kitchen in Ottawa with an undermount sink, beige cabinets, quartz benchtops, white splashback, ceramic splashback, stainless steel appliances, cork floors, shaker cabinets and no island.
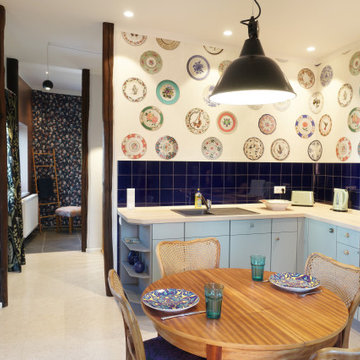
Als Tapete kommt eine Designtapete aus England mit aufgedruckten Tellern zum EInsatz. Passende Vorhänge finden sich an den Fenstern. Alte Balken stehen im Kontrast zu einem modernen, weißen Korkfußboden.
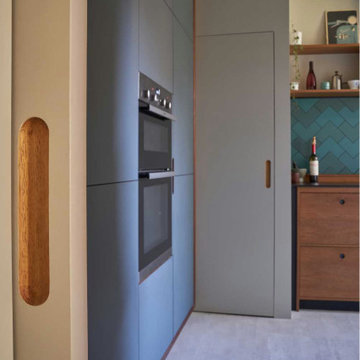
A rare opportunity to recycle some teak that had been skipped.
This is an example of a mid-sized midcentury l-shaped separate kitchen in Edinburgh with a drop-in sink, flat-panel cabinets, black cabinets, wood benchtops, green splashback, cement tile splashback, cork floors, no island, white floor, black benchtop and coffered.
This is an example of a mid-sized midcentury l-shaped separate kitchen in Edinburgh with a drop-in sink, flat-panel cabinets, black cabinets, wood benchtops, green splashback, cement tile splashback, cork floors, no island, white floor, black benchtop and coffered.
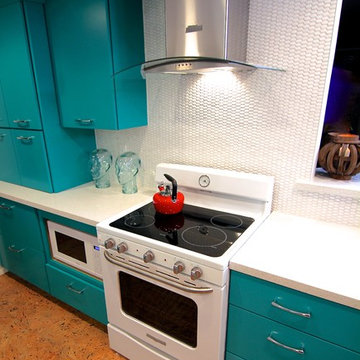
Inspiration for a large eclectic u-shaped eat-in kitchen in Las Vegas with flat-panel cabinets, blue cabinets, quartz benchtops, white splashback, glass tile splashback, white appliances, cork floors and no island.
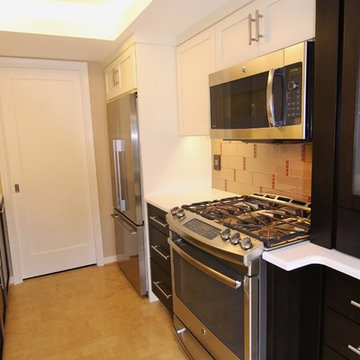
Meredith Hayes
Photo of a small contemporary galley eat-in kitchen in Richmond with an undermount sink, shaker cabinets, dark wood cabinets, glass benchtops, green splashback, glass tile splashback, stainless steel appliances, cork floors and no island.
Photo of a small contemporary galley eat-in kitchen in Richmond with an undermount sink, shaker cabinets, dark wood cabinets, glass benchtops, green splashback, glass tile splashback, stainless steel appliances, cork floors and no island.
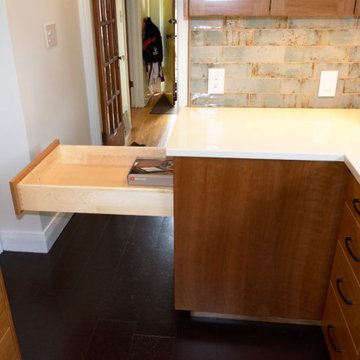
A very small compact kitchen renovation in a 1940's Kingston, Ontario house. Cherry cabinets in shaker style.
Photo of a small transitional galley separate kitchen in Other with a single-bowl sink, shaker cabinets, medium wood cabinets, quartz benchtops, green splashback, ceramic splashback, stainless steel appliances, cork floors, no island, brown floor and white benchtop.
Photo of a small transitional galley separate kitchen in Other with a single-bowl sink, shaker cabinets, medium wood cabinets, quartz benchtops, green splashback, ceramic splashback, stainless steel appliances, cork floors, no island, brown floor and white benchtop.
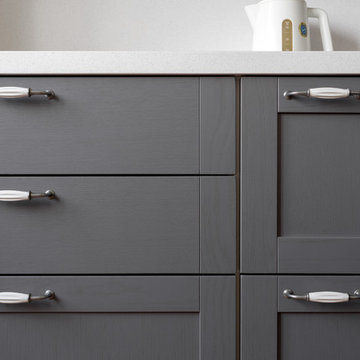
Photo of a mid-sized scandinavian l-shaped separate kitchen in Moscow with a drop-in sink, shaker cabinets, grey cabinets, quartz benchtops, white splashback, stone slab splashback, black appliances, cork floors, no island, brown floor and white benchtop.
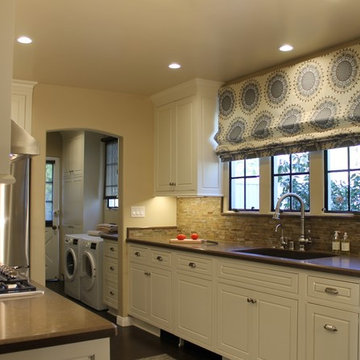
The existing metal windows were stripped of old paint and new glazing and hardware was installed to not detract from the home’s historical character. The sink is centered on the kitchen’s windows and we decide to keep it in this location. The new countertops are Caesarstone Wild Rice with a backsplash of Walker Zanger slate mosaic in a range of neutral shades. A custom frame of Caesarstone completes the backsplash design. The backsplash tile design is not broken up with outlets; this function is achieved with Legrand outlet track system, mounted above the back splash.
JRY & Co.
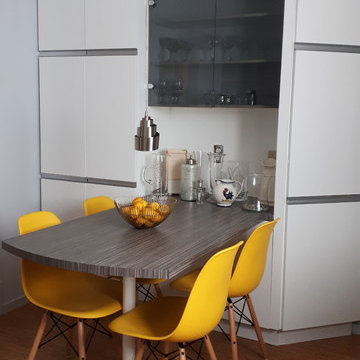
Cabinets were painted white and dark grey, new backsplash and countertop, new table top too. Yellow accents give a fresh new look to the space.
Since the hardwood floor was not even, we decided to install 4 mm cork tiles on top of it.
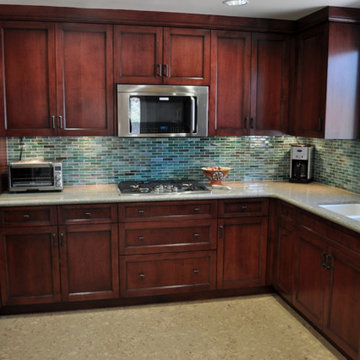
Kitchen remodel
This is an example of a mid-sized contemporary u-shaped separate kitchen in Orange County with recessed-panel cabinets, dark wood cabinets, quartz benchtops, blue splashback, glass tile splashback, stainless steel appliances, cork floors and no island.
This is an example of a mid-sized contemporary u-shaped separate kitchen in Orange County with recessed-panel cabinets, dark wood cabinets, quartz benchtops, blue splashback, glass tile splashback, stainless steel appliances, cork floors and no island.
Kitchen with Cork Floors and no Island Design Ideas
9