Kitchen with Cork Floors Design Ideas
Refine by:
Budget
Sort by:Popular Today
21 - 40 of 854 photos
Item 1 of 3
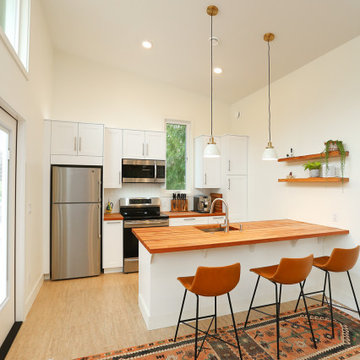
Inspiration for a small scandinavian galley kitchen in Seattle with an undermount sink, shaker cabinets, white cabinets, wood benchtops, white splashback, subway tile splashback, stainless steel appliances, cork floors and a peninsula.
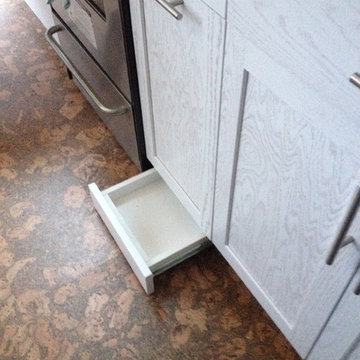
Toekick storage maximizes every inch of The Haven's compact kitchen.
Inspiration for a small arts and crafts galley open plan kitchen in Other with a single-bowl sink, shaker cabinets, white cabinets, laminate benchtops, brown splashback, stainless steel appliances and cork floors.
Inspiration for a small arts and crafts galley open plan kitchen in Other with a single-bowl sink, shaker cabinets, white cabinets, laminate benchtops, brown splashback, stainless steel appliances and cork floors.
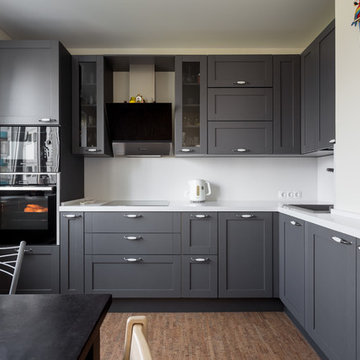
Mid-sized scandinavian l-shaped separate kitchen in Moscow with a drop-in sink, shaker cabinets, grey cabinets, quartz benchtops, white splashback, stone slab splashback, black appliances, cork floors, no island, brown floor and white benchtop.
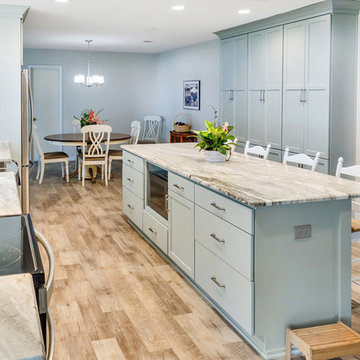
Mid-sized transitional galley eat-in kitchen in Other with a farmhouse sink, shaker cabinets, blue cabinets, granite benchtops, white splashback, glass sheet splashback, stainless steel appliances, cork floors, with island and brown floor.
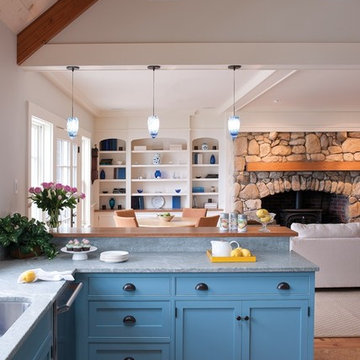
A quaint cottage set back in Vineyard Haven's Tashmoo woods creates the perfect Vineyard getaway. Our design concept focused on a bright, airy contemporary cottage with an old fashioned feel. Clean, modern lines and high ceilings mix with graceful arches, re-sawn heart pine rafters and a large masonry fireplace. The kitchen features stunning Crown Point cabinets in eye catching 'Cook's Blue' by Farrow & Ball. This kitchen takes its inspiration from the French farm kitchen with a separate pantry that also provides access to the backyard and outdoor shower.
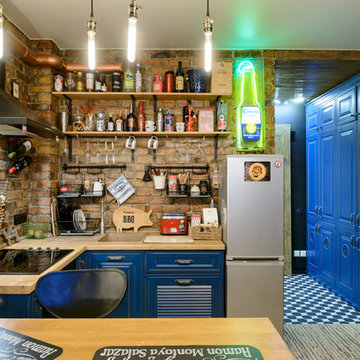
Happy House Architecture & Design
Кутенков Александр
Кутенкова Ирина
Фотограф Виталий Иванов
Inspiration for a small eclectic l-shaped open plan kitchen in Novosibirsk with blue cabinets, wood benchtops, brick splashback, cork floors, no island, beige floor, brown benchtop, a drop-in sink, brown splashback and raised-panel cabinets.
Inspiration for a small eclectic l-shaped open plan kitchen in Novosibirsk with blue cabinets, wood benchtops, brick splashback, cork floors, no island, beige floor, brown benchtop, a drop-in sink, brown splashback and raised-panel cabinets.
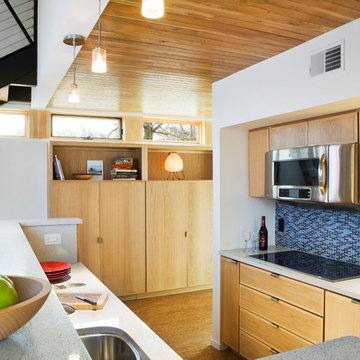
The open kitchen is the heart of the home centered between living, dining and entry. The open stair to the upper level is visible beyond.
Photo: Denise Retallack
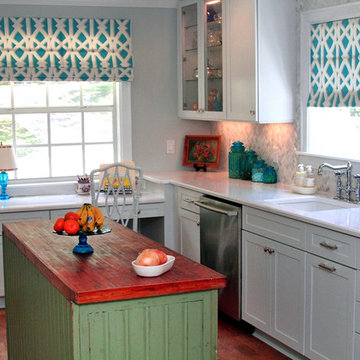
Photographer: Danielle Mason
Inspiration for a mid-sized country u-shaped separate kitchen in Orlando with an undermount sink, shaker cabinets, white cabinets, quartz benchtops, grey splashback, stone tile splashback, stainless steel appliances, cork floors and with island.
Inspiration for a mid-sized country u-shaped separate kitchen in Orlando with an undermount sink, shaker cabinets, white cabinets, quartz benchtops, grey splashback, stone tile splashback, stainless steel appliances, cork floors and with island.
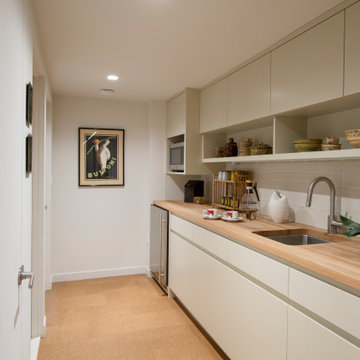
This is an example of a small modern galley kitchen pantry in New York with an undermount sink, flat-panel cabinets, white cabinets, wood benchtops, beige splashback, porcelain splashback, stainless steel appliances, cork floors, brown floor and brown benchtop.
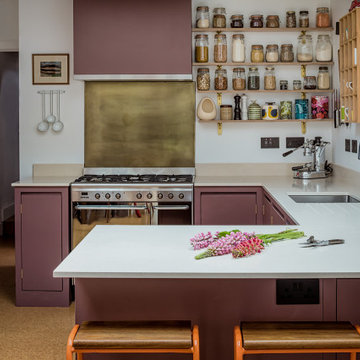
A kitchen to show the clients love of colour in three show-stopping shades; Paint and Papers 'Plumb brandy' and 'temple', plus Farrow And Ball's 'Charlotte's Locks'.
Painted flat panel with handle-less design and open shelving.
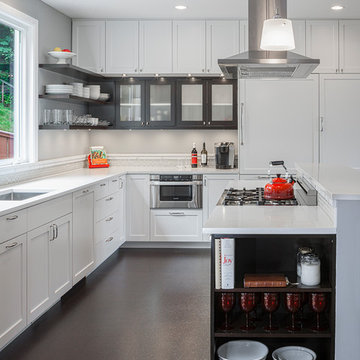
Kitchen with ample storage and daylight
Mid-sized transitional l-shaped kitchen in Seattle with an undermount sink, shaker cabinets, white cabinets, stainless steel appliances, cork floors and with island.
Mid-sized transitional l-shaped kitchen in Seattle with an undermount sink, shaker cabinets, white cabinets, stainless steel appliances, cork floors and with island.
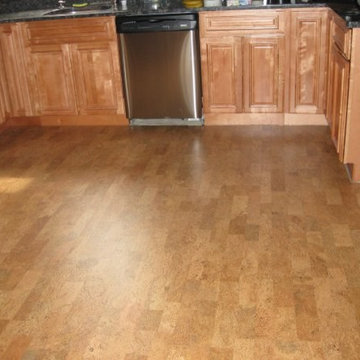
Bradford Carpet One Floor & Home
Photo of a large traditional u-shaped eat-in kitchen in Boston with an undermount sink, shaker cabinets, light wood cabinets, granite benchtops, black splashback, stone slab splashback, stainless steel appliances, cork floors and no island.
Photo of a large traditional u-shaped eat-in kitchen in Boston with an undermount sink, shaker cabinets, light wood cabinets, granite benchtops, black splashback, stone slab splashback, stainless steel appliances, cork floors and no island.
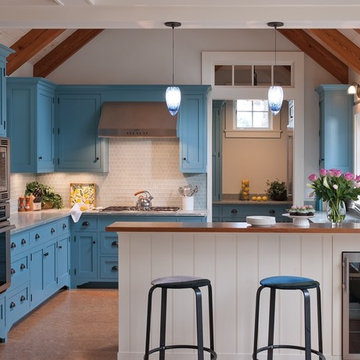
A quaint cottage set back in Vineyard Haven's Tashmoo woods creates the perfect Vineyard getaway. Our design concept focused on a bright, airy contemporary cottage with an old fashioned feel. Clean, modern lines and high ceilings mix with graceful arches, re-sawn heart pine rafters and a large masonry fireplace. The kitchen features stunning Crown Point cabinets in eye catching 'Cook's Blue' by Farrow & Ball. This kitchen takes its inspiration from the French farm kitchen with a separate pantry that also provides access to the backyard and outdoor shower.
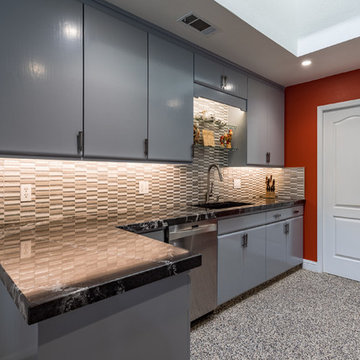
This Asian-inspired design really pops in this kitchen. Between colorful pops, unique granite patterns, and tiled backsplash, the whole kitchen feels impressive!
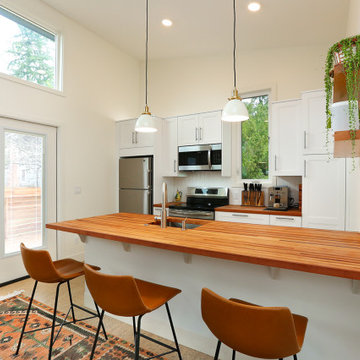
Inspiration for a small scandinavian galley open plan kitchen in Seattle with an undermount sink, shaker cabinets, white cabinets, wood benchtops, white splashback, subway tile splashback, stainless steel appliances, cork floors and a peninsula.
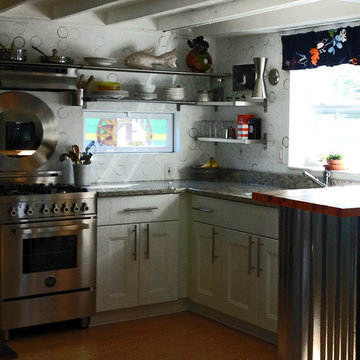
this kitchen had a very low ceiling, and was cramped and dark. I removed the ceiling and painted the exposed rafters, painted a design on the walls, added an additional window, removed all the upper cabinets and added shelving-that alone really had a lot of impact. Also changed out the darker granite for a lighter color, painted the maple finish cabinets white, changed out hardware, added the beech countertop and created the bkft bar. In lieu of a backsplash, I used a mirror I had to bounce more light. The wall lights reminded me of Jonathan Adler, they have little holes in the them so they spread the light and are so pretty at night.
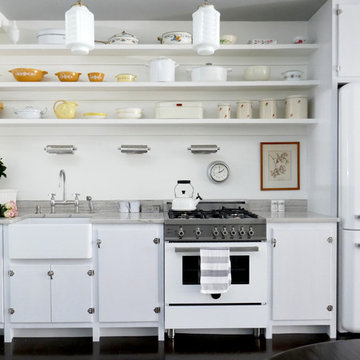
Mary’s floor-through apartment was truly enchanting . . . except for the tiny kitchen she’d inherited. It lacked a dishwasher, counter space or any real storage, items that have all been addressed in the makeover. Now the kitchen is as cheerful and bright as the rest of the home.
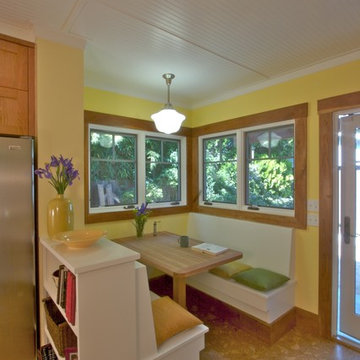
Extension of the kitchen toward the back yard created space for a new breakfast nook facing the owning sun.
Cookbook storage is integrated into the bench design.
Photo: Erick Mikiten, AIA
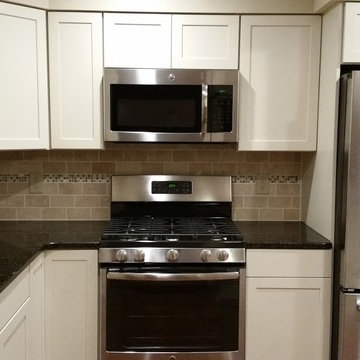
Chad Smith
Photo of a small traditional u-shaped separate kitchen in Baltimore with an undermount sink, recessed-panel cabinets, white cabinets, granite benchtops, beige splashback, stone tile splashback, stainless steel appliances, cork floors and a peninsula.
Photo of a small traditional u-shaped separate kitchen in Baltimore with an undermount sink, recessed-panel cabinets, white cabinets, granite benchtops, beige splashback, stone tile splashback, stainless steel appliances, cork floors and a peninsula.
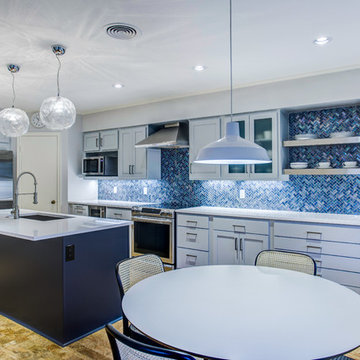
We must admit, we’ve got yet another show-stopping transformation! With keeping the cabinetry boxes (though few had to be replaced), swapping out drawer and drawer fronts with new ones, and updating all the finishes – we managed to give this space a renovation that could be confused for a full remodel! The combination of a vibrant new backsplash, a light painted cabinetry finish, and new fixtures, these cosmetic changes really made the kitchen become “brand new”. Want to learn more about this space and see how we went from “drab” to “fab” then keep reading!
Cabinetry
The cabinets boxes that needed to be replaced are from WW Woods Shiloh, Homestead door style, in maple wood. These cabinets were unfinished, as we finished the entire kitchen on-site with the rest of the new drawer and drawer fronts for a seamless look. The cabinet fronts that were replaced were from Woodmont cabinetry, in a paint grade maple, and a recessed panel profile door-style. As a result, the perimeter cabinets were painted in Sherwin Williams Tinsmith, the island in Sherwin Williams Sea Serpent, and a few interiors of the cabinets were painted in a Sherwin Williams Tinsmith.
Countertop
The countertops feature a 3 cm Caesarstone Vivid White quartz
Backsplash
The backsplash installed from countertops to the bottom of the furrdown are from Glazzio in the Oceania Herringbone Series, in Cobalt Sea, and are a 1×2 size. We love how vibrant it is!
Fixtures and Fittings
From Blanco, we have a Meridian semi-professional faucet in Satin Nickel, and a granite composite Precis 1-3/4 bowl sink in a finish of Cinder. The floating shelves are from Danver and are a stainless steel finish.
Flooring
The flooring is a cork material from Harris Cork in the Napa Collection, in a Fawn finish.
Kitchen with Cork Floors Design Ideas
2