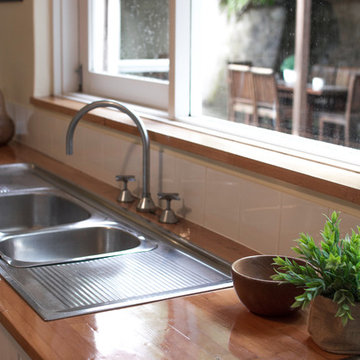Kitchen with Cork Floors Design Ideas
Refine by:
Budget
Sort by:Popular Today
81 - 100 of 854 photos
Item 1 of 3
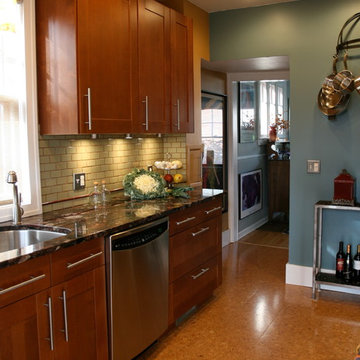
Photo of a small transitional galley eat-in kitchen in Detroit with a single-bowl sink, shaker cabinets, medium wood cabinets, granite benchtops, green splashback, ceramic splashback, stainless steel appliances, cork floors and no island.
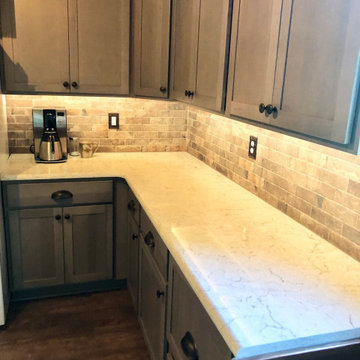
This is an example of a small country u-shaped separate kitchen in Detroit with a farmhouse sink, shaker cabinets, grey cabinets, quartz benchtops, brown splashback, ceramic splashback, white appliances, cork floors, no island, brown floor, white benchtop and timber.
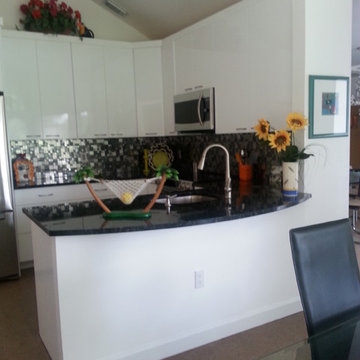
Original thirty year old kitchen was completely gutted. The laundry room was converted to a butler's pantry.
Inspiration for a small contemporary u-shaped eat-in kitchen in Miami with an undermount sink, flat-panel cabinets, white cabinets, granite benchtops, multi-coloured splashback, mosaic tile splashback, stainless steel appliances, cork floors and a peninsula.
Inspiration for a small contemporary u-shaped eat-in kitchen in Miami with an undermount sink, flat-panel cabinets, white cabinets, granite benchtops, multi-coloured splashback, mosaic tile splashback, stainless steel appliances, cork floors and a peninsula.
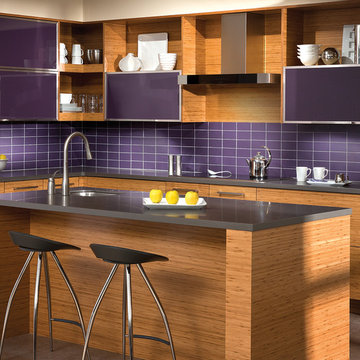
For this kitchen, we wanted to showcase a contemporary styled design featuring Dura Supreme’s Natural Bamboo with a Horizontal Grain pattern.
After selecting the wood species and finish for the cabinetry, we needed to select the rest of the finishes. Since we wanted the cabinetry to take the center stage we decided to keep the flooring and countertop colors neutral to accentuate the grain pattern and color of the Bamboo cabinets. We selected a mid-tone gray Corian solid surface countertop for both the perimeter and the kitchen island countertops. Next, we selected a smoky gray cork flooring which coordinates beautifully with both the countertops and the cabinetry.
For the backsplash, we wanted to add in a pop of color and selected a 3" x 6" subway tile in a deep purple to accent the Bamboo cabinetry.
Request a FREE Dura Supreme Brochure Packet:
http://www.durasupreme.com/request-brochure
Find a Dura Supreme Showroom near you today:
http://www.durasupreme.com/dealer-locator
To learn more about our Exotic Veneer options, go to: http://www.durasupreme.com/wood-species/exotic-veneers
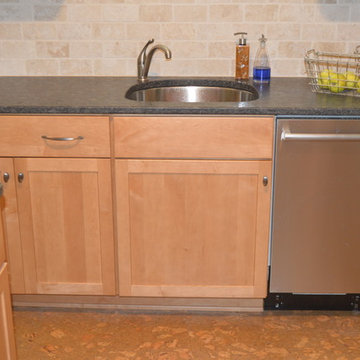
Photo of a small traditional single-wall separate kitchen in Philadelphia with a single-bowl sink, shaker cabinets, light wood cabinets, granite benchtops, beige splashback, subway tile splashback, stainless steel appliances, cork floors and no island.
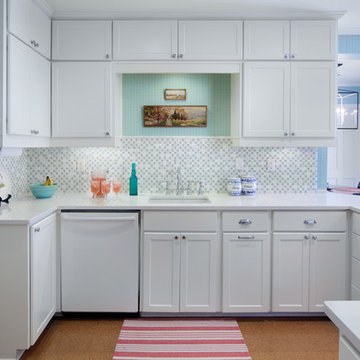
Harvey Smith Photography. Sink area featuring white cabinetry, a glass and marble backsplash, a quartz composite counter and traditional hardware. The floor is foot friendly cork. Vintage paintings hang above the sink.
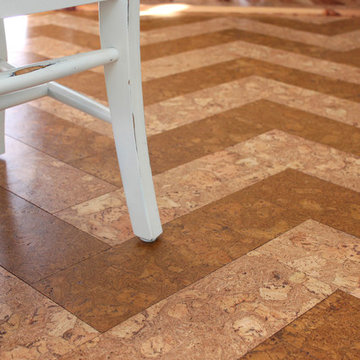
www.PrettyHandyGirl.com
Photo of a traditional eat-in kitchen in New York with cork floors.
Photo of a traditional eat-in kitchen in New York with cork floors.
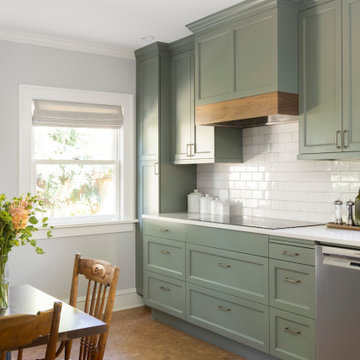
Green dream kitchen, built-in dining nook, ample storage, shaker cabinets, classic light fixtures, custom hood surround, stainless steel appliances, cork flooring, quartz countertop, subway backsplash
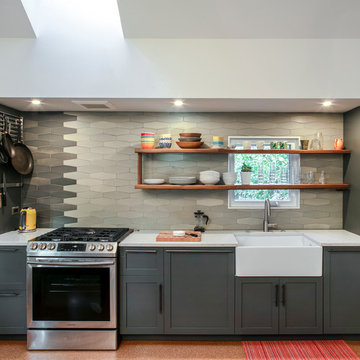
Peter Eckert
This is an example of a small modern single-wall eat-in kitchen in Portland with a farmhouse sink, shaker cabinets, grey cabinets, quartz benchtops, grey splashback, porcelain splashback, stainless steel appliances, cork floors, no island, brown floor and white benchtop.
This is an example of a small modern single-wall eat-in kitchen in Portland with a farmhouse sink, shaker cabinets, grey cabinets, quartz benchtops, grey splashback, porcelain splashback, stainless steel appliances, cork floors, no island, brown floor and white benchtop.
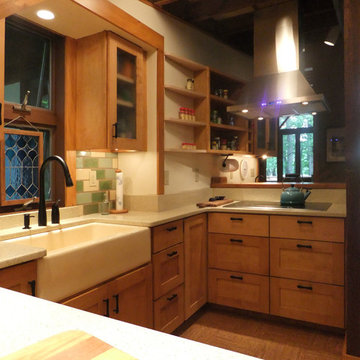
Ben Nicholson
Inspiration for a mid-sized midcentury u-shaped open plan kitchen in Philadelphia with a farmhouse sink, flat-panel cabinets, light wood cabinets, quartz benchtops, green splashback, ceramic splashback, panelled appliances, cork floors and a peninsula.
Inspiration for a mid-sized midcentury u-shaped open plan kitchen in Philadelphia with a farmhouse sink, flat-panel cabinets, light wood cabinets, quartz benchtops, green splashback, ceramic splashback, panelled appliances, cork floors and a peninsula.
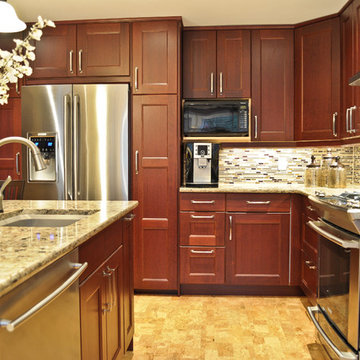
www.mariolarochephotography.com
Design ideas for a mid-sized transitional l-shaped open plan kitchen in Ottawa with an undermount sink, recessed-panel cabinets, red cabinets, quartz benchtops, multi-coloured splashback, matchstick tile splashback, stainless steel appliances, cork floors and with island.
Design ideas for a mid-sized transitional l-shaped open plan kitchen in Ottawa with an undermount sink, recessed-panel cabinets, red cabinets, quartz benchtops, multi-coloured splashback, matchstick tile splashback, stainless steel appliances, cork floors and with island.
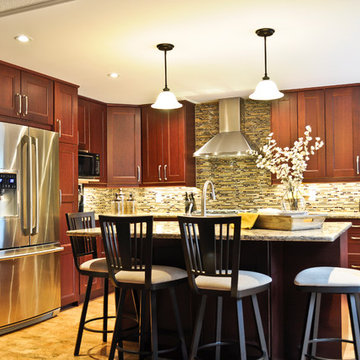
www.mariolarochephotography.com
This is an example of a mid-sized transitional l-shaped open plan kitchen in Ottawa with an undermount sink, recessed-panel cabinets, red cabinets, quartz benchtops, multi-coloured splashback, matchstick tile splashback, stainless steel appliances, cork floors and with island.
This is an example of a mid-sized transitional l-shaped open plan kitchen in Ottawa with an undermount sink, recessed-panel cabinets, red cabinets, quartz benchtops, multi-coloured splashback, matchstick tile splashback, stainless steel appliances, cork floors and with island.
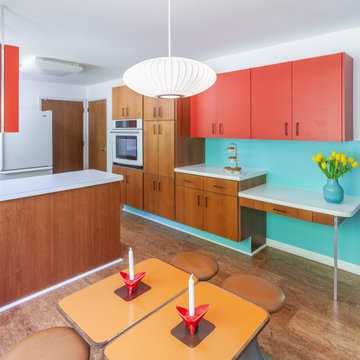
Inspiration for a mid-sized midcentury u-shaped kitchen in Detroit with a double-bowl sink, flat-panel cabinets, medium wood cabinets, laminate benchtops, white splashback, ceramic splashback, white appliances, cork floors, a peninsula, brown floor and white benchtop.
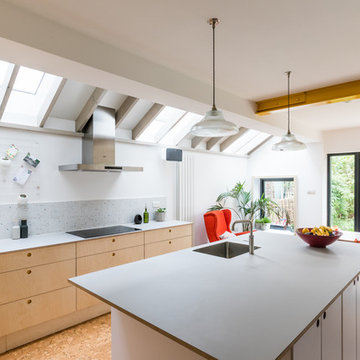
This beautifully crafted kitchen has an elegant simplicity with its birch faced doors and drawers and white worktops.
Photo of a mid-sized contemporary single-wall eat-in kitchen in London with an integrated sink, flat-panel cabinets, laminate benchtops, grey splashback, ceramic splashback, stainless steel appliances, cork floors, with island, white benchtop and light wood cabinets.
Photo of a mid-sized contemporary single-wall eat-in kitchen in London with an integrated sink, flat-panel cabinets, laminate benchtops, grey splashback, ceramic splashback, stainless steel appliances, cork floors, with island, white benchtop and light wood cabinets.
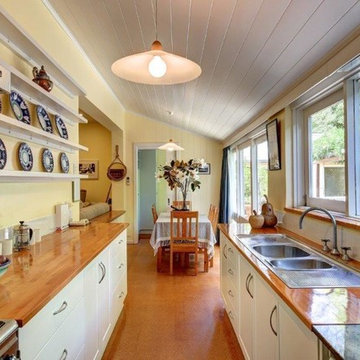
Shane Harris. www.archimagery.com.au
Photo of a mid-sized country galley eat-in kitchen in Adelaide with a double-bowl sink, recessed-panel cabinets, white cabinets, wood benchtops, white splashback, ceramic splashback, stainless steel appliances, cork floors, beige floor and beige benchtop.
Photo of a mid-sized country galley eat-in kitchen in Adelaide with a double-bowl sink, recessed-panel cabinets, white cabinets, wood benchtops, white splashback, ceramic splashback, stainless steel appliances, cork floors, beige floor and beige benchtop.
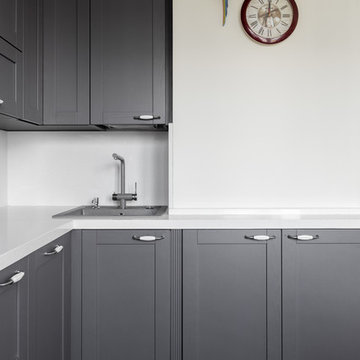
Design ideas for a mid-sized scandinavian l-shaped separate kitchen in Moscow with a drop-in sink, shaker cabinets, grey cabinets, quartz benchtops, white splashback, stone slab splashback, black appliances, cork floors, no island, brown floor and white benchtop.
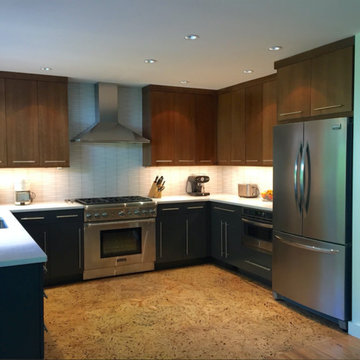
Inspiration for a mid-sized modern u-shaped separate kitchen in New York with an undermount sink, flat-panel cabinets, quartz benchtops, white splashback, mosaic tile splashback, stainless steel appliances, dark wood cabinets, cork floors, no island and white benchtop.
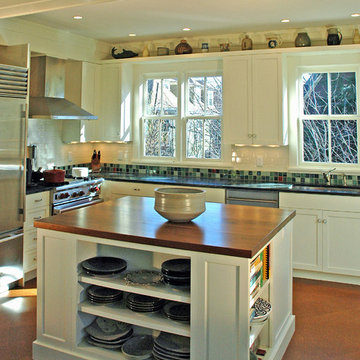
Photos by Architect
Inspiration for a large transitional l-shaped eat-in kitchen in Boston with an undermount sink, shaker cabinets, white cabinets, soapstone benchtops, green splashback, ceramic splashback, stainless steel appliances, cork floors and with island.
Inspiration for a large transitional l-shaped eat-in kitchen in Boston with an undermount sink, shaker cabinets, white cabinets, soapstone benchtops, green splashback, ceramic splashback, stainless steel appliances, cork floors and with island.
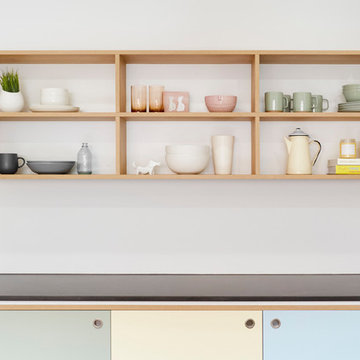
Photography by Tom Roe
Inspiration for a large scandinavian galley kitchen pantry in Melbourne with a drop-in sink, beaded inset cabinets, medium wood cabinets, concrete benchtops, white splashback, subway tile splashback, stainless steel appliances, cork floors and with island.
Inspiration for a large scandinavian galley kitchen pantry in Melbourne with a drop-in sink, beaded inset cabinets, medium wood cabinets, concrete benchtops, white splashback, subway tile splashback, stainless steel appliances, cork floors and with island.
Kitchen with Cork Floors Design Ideas
5
