Kitchen with Cork Floors Design Ideas
Refine by:
Budget
Sort by:Popular Today
41 - 60 of 854 photos
Item 1 of 3
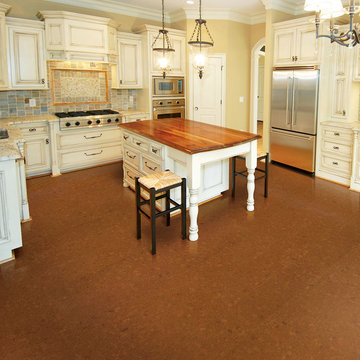
Color: EcoCork-Rio
Inspiration for a mid-sized traditional u-shaped eat-in kitchen in Chicago with raised-panel cabinets, white cabinets, stainless steel appliances, cork floors and with island.
Inspiration for a mid-sized traditional u-shaped eat-in kitchen in Chicago with raised-panel cabinets, white cabinets, stainless steel appliances, cork floors and with island.
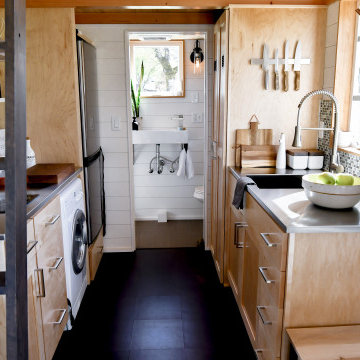
Designed by Malia Schultheis and built by Tru Form Tiny. This Tiny Home features Blue stained pine for the ceiling, pine wall boards in white, custom barn door, custom steel work throughout, and modern minimalist window trim. The Cabinetry is Maple with stainless steel countertop and hardware. The backsplash is a glass and stone mix. It only has a 2 burner cook top and no oven. The washer/ drier combo is in the kitchen area. Open shelving was installed to maintain an open feel.
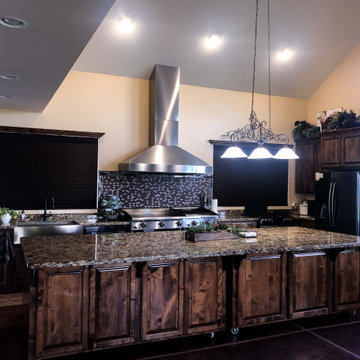
The ProV WC is one of our most customizable wall range hoods. It comes with a chimney, too! As an added bonus, the chimney is telescoping, meaning it can retract and expand to fit in your kitchen. The control panel is easily accessible under the hood, and it features a Rheostat knob to adjust your blower power. There's not set speeds on this model; just turn the knob to find the perfect speed depending on what you are cooking.
The ProV WC also features a unique look with slanted stainless steel baffle filters, as the baffle filters in most of our models sit flat under the hood. These filters are dishwasher safe to keep you less focused on cleaning and more focused on cooking in the kitchen.
Finally, the ProV WC features two different blower options: a 1200 CFM local blower or a 1300 CFM inline blower. It's the only model that gives you the option to install your blower in the ductwork, and not inside the range hood itself!
For more information on our ProV WC models, click on the link below.
https://www.prolinerangehoods.com/catalogsearch/result/?q=Pro%20V%20WC
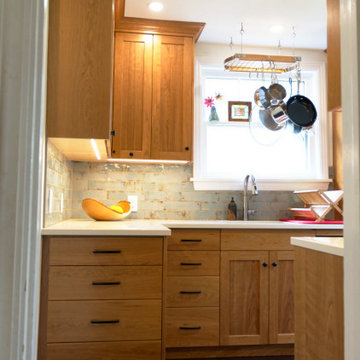
A very small compact kitchen renovation in a 1940's Kingston, Ontario house. Cherry cabinets in shaker style.
Inspiration for a small transitional galley separate kitchen in Other with a single-bowl sink, shaker cabinets, medium wood cabinets, quartz benchtops, green splashback, ceramic splashback, stainless steel appliances, cork floors, no island, brown floor and white benchtop.
Inspiration for a small transitional galley separate kitchen in Other with a single-bowl sink, shaker cabinets, medium wood cabinets, quartz benchtops, green splashback, ceramic splashback, stainless steel appliances, cork floors, no island, brown floor and white benchtop.
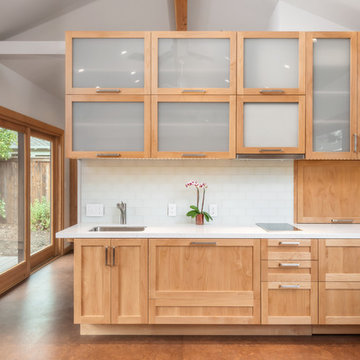
In-Law Unit Kitchen
Inspiration for a small contemporary single-wall open plan kitchen in San Francisco with cork floors, a single-bowl sink, glass-front cabinets, light wood cabinets, granite benchtops, white splashback, stainless steel appliances, no island, subway tile splashback and brown floor.
Inspiration for a small contemporary single-wall open plan kitchen in San Francisco with cork floors, a single-bowl sink, glass-front cabinets, light wood cabinets, granite benchtops, white splashback, stainless steel appliances, no island, subway tile splashback and brown floor.
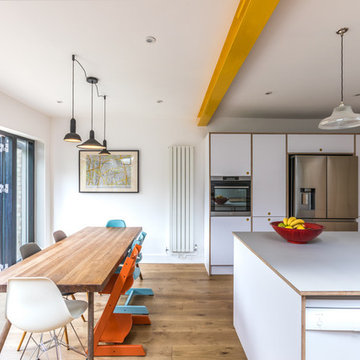
This beautifully crafted kitchen has an elegant simplicity.
Design ideas for a mid-sized contemporary single-wall eat-in kitchen in London with an integrated sink, flat-panel cabinets, laminate benchtops, grey splashback, ceramic splashback, stainless steel appliances, cork floors, with island, white cabinets and white benchtop.
Design ideas for a mid-sized contemporary single-wall eat-in kitchen in London with an integrated sink, flat-panel cabinets, laminate benchtops, grey splashback, ceramic splashback, stainless steel appliances, cork floors, with island, white cabinets and white benchtop.
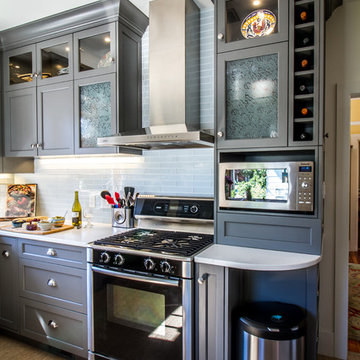
Small contemporary l-shaped separate kitchen in Vancouver with a farmhouse sink, shaker cabinets, grey cabinets, quartz benchtops, white splashback, glass tile splashback, stainless steel appliances, cork floors and with island.
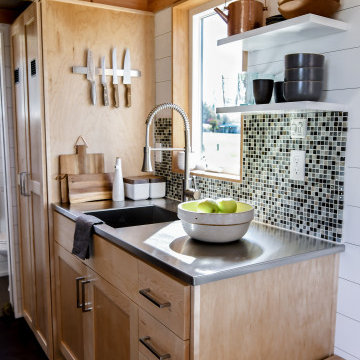
Designed by Malia Schultheis and built by Tru Form Tiny. This Tiny Home features Blue stained pine for the ceiling, pine wall boards in white, custom barn door, custom steel work throughout, and modern minimalist window trim. The Cabinetry is Maple with stainless steel countertop and hardware. The backsplash is a glass and stone mix. It only has a 2 burner cook top and no oven. The washer/ drier combo is in the kitchen area. Open shelving was installed to maintain an open feel.
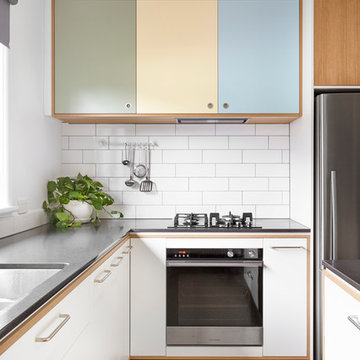
Photography by Tom Roe
This is an example of a large scandinavian galley kitchen pantry in Melbourne with a drop-in sink, beaded inset cabinets, medium wood cabinets, concrete benchtops, white splashback, subway tile splashback, stainless steel appliances, cork floors and with island.
This is an example of a large scandinavian galley kitchen pantry in Melbourne with a drop-in sink, beaded inset cabinets, medium wood cabinets, concrete benchtops, white splashback, subway tile splashback, stainless steel appliances, cork floors and with island.
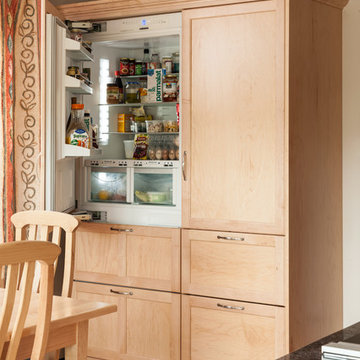
Integrated Refrigerator In Furniture Design - Our clients wanted to remodel their kitchen so that the prep, cooking, clean up and dining areas would blend well and not have too much of a kitchen feel. They asked for a sophisticated look with some classic details and a few contemporary flairs. The result was a reorganized layout (and remodel of the adjacent powder room) that maintained all the beautiful sunlight from their deck windows, but create two separate but complimentary areas for cooking and dining. The refrigerator and pantry are housed in a furniture-like unit creating a hutch-like cabinet that belies its interior with classic styling. Two sinks allow both cooks in the family to work simultaneously. Some glass-fronted cabinets keep the sink wall light and attractive. The recycled glass-tiled detail on the ceramic backsplash brings a hint of color and a reference to the nearby waters. Dan Cutrona Photography
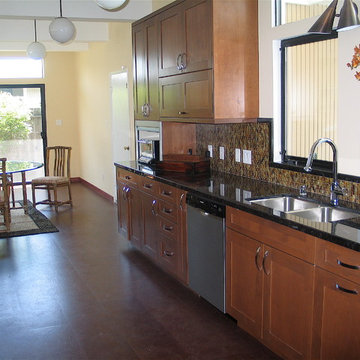
Gaia Kitchen & Bath
This is an example of a mid-sized arts and crafts galley open plan kitchen in San Francisco with an undermount sink, shaker cabinets, medium wood cabinets, granite benchtops, multi-coloured splashback, glass tile splashback, stainless steel appliances, cork floors and no island.
This is an example of a mid-sized arts and crafts galley open plan kitchen in San Francisco with an undermount sink, shaker cabinets, medium wood cabinets, granite benchtops, multi-coloured splashback, glass tile splashback, stainless steel appliances, cork floors and no island.
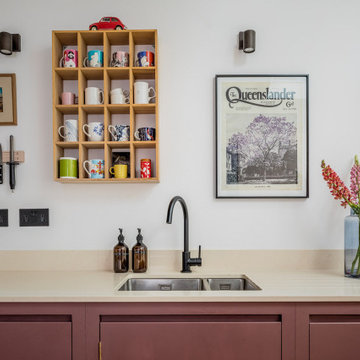
A kitchen to show the clients love of colour in three show-stopping shades; Paint and Papers 'Plumb brandy' and 'temple', plus Farrow And Ball's 'Charlotte's Locks'.
Painted flat panel with handle-less design and open shelving.
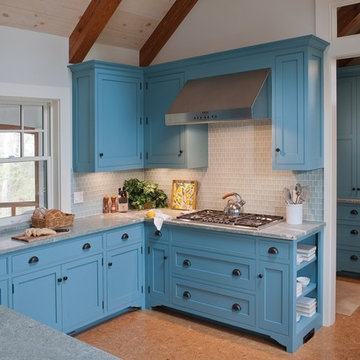
A quaint cottage set back in Vineyard Haven's Tashmoo woods creates the perfect Vineyard getaway. Our design concept focused on a bright, airy contemporary cottage with an old fashioned feel. Clean, modern lines and high ceilings mix with graceful arches, re-sawn heart pine rafters and a large masonry fireplace. The kitchen features stunning Crown Point cabinets in eye catching 'Cook's Blue' by Farrow & Ball. This kitchen takes its inspiration from the French farm kitchen with a separate pantry that also provides access to the backyard and outdoor shower.
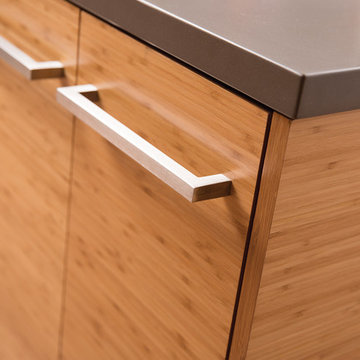
For this kitchen, we wanted to showcase a contemporary styled design featuring Dura Supreme’s Natural Bamboo with a Horizontal Grain pattern.
After selecting the wood species and finish for the cabinetry, we needed to select the rest of the finishes. Since we wanted the cabinetry to take the center stage we decided to keep the flooring and countertop colors neutral to accentuate the grain pattern and color of the Bamboo cabinets. We selected a mid-tone gray Corian solid surface countertop for both the perimeter and the kitchen island countertops. Next, we selected a smoky gray cork flooring which coordinates beautifully with both the countertops and the cabinetry.
For the backsplash, we wanted to add in a pop of color and selected a 3" x 6" subway tile in a deep purple to accent the Bamboo cabinetry.
Request a FREE Dura Supreme Brochure Packet:
http://www.durasupreme.com/request-brochure
Find a Dura Supreme Showroom near you today:
http://www.durasupreme.com/dealer-locator
To learn more about our Exotic Veneer options, go to: http://www.durasupreme.com/wood-species/exotic-veneers
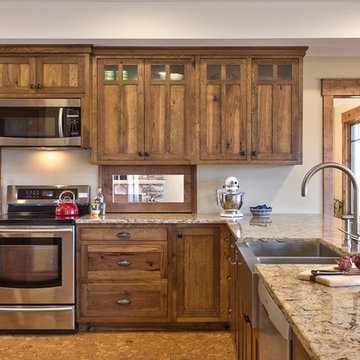
Pizza oven room through weathersealed door and windows.
Inspiration for a mid-sized arts and crafts u-shaped eat-in kitchen in Other with a farmhouse sink, shaker cabinets, dark wood cabinets, granite benchtops, stainless steel appliances, cork floors, a peninsula and brown floor.
Inspiration for a mid-sized arts and crafts u-shaped eat-in kitchen in Other with a farmhouse sink, shaker cabinets, dark wood cabinets, granite benchtops, stainless steel appliances, cork floors, a peninsula and brown floor.
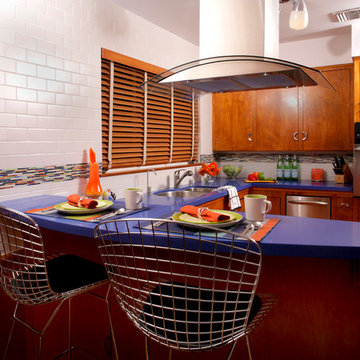
Our clients desired to keep their original 1950’s wood cabinetry but update their tired laminate counters and dated appliances. Our solution was to install striking cobalt blue Silestone countertops to complement the original cabinetry while providing a durable work surface for prep. In addition, existing cabinetry was retro-fitted to accept modern appliances (no easy task!) and a more functional eating bar was added. Retro Bertoia-inspired bar stools complement the vintage kitchen’s new aesthetic.
---
Project designed by Pasadena interior design studio Soul Interiors Design. They serve Pasadena, San Marino, La Cañada Flintridge, Sierra Madre, Altadena, and surrounding areas.
---
For more about Soul Interiors Design, click here: https://www.soulinteriorsdesign.com/
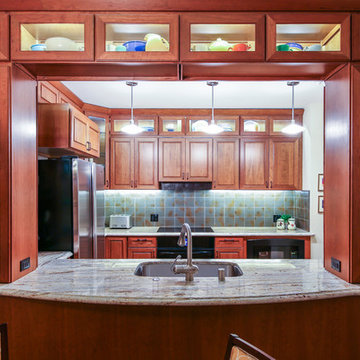
Cherry finished cabinetry adds richness to the looks of the room and open glass doors allow for display of the homeowner's sentimental, brightly colored collectors dish set.
Mark Gebhardt photography
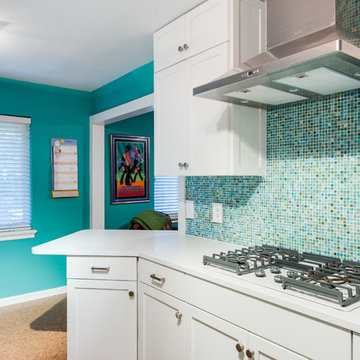
Yes, you read the title right. Small updates DO make a BIG difference. Whether it’s updating a color, finish, or even the smallest: changing out the hardware, these minor updates together can all make a big difference in the space. For our Flashback Friday Feature, we have a perfect example of how you can make some small updates to revamp the entire space! The best of all, we replaced the door and drawer fronts, and added a small cabinet (removing the soffit, making the cabinets go to the ceiling) making this space seem like it’s been outfitted with a brand new kitchen! If you ask us, that’s a great way of value engineering and getting the best value out of your dollars! To learn more about this project, continue reading below!
Cabinets
As mentioned above, we removed the existing cabinet door and drawer fronts and replaced them with a more updated shaker style door/drawer fronts supplied by Woodmont. We removed the soffits and added an extra cabinet on the cooktop wall, taking the cabinets to the ceiling. This small update provides additional storage, and gives the space a new look!
Countertops
Bye-bye laminate, and hello quartz! As our clients were starting to notice the wear-and-tear of their original laminate tops, they knew they wanted something durable and that could last. Well, what better to install than quartz? Providing our clients with something that’s not only easy to maintain, but also modern was exactly what they wanted in their updated kitchen!
Backsplash
The original backsplash was a plain white 4×4″ tile and left much to be desired. Having lived with this backsplash for years, our clients wanted something more exciting and eye-catching. I can safely say that this small update delivered! We installed an eye-popping glass tile in blues, browns, and whites from Hirsch Glass tile in the Gemstone Collection.
Hardware
You’d think hardware doesn’t make a huge difference in a space, but it does! It adds not only the feel of good quality but also adds some character to the space. Here we have installed Amerock Blackrock knobs and pulls in Satin Nickel.
Other Fixtures
To top off the functionality and usability of the space, we installed a new sink and faucet. The sink and faucet is something used every day, so having something of great quality is much appreciated especially when so frequently used. From Kohler, we have an under-mount castiron sink in Palermo Blue. From Blanco, we have a single-hole, and pull-out spray faucet.
Flooring
Last but not least, we installed cork flooring. The cork provides and soft and cushiony feel and is great on your feet!
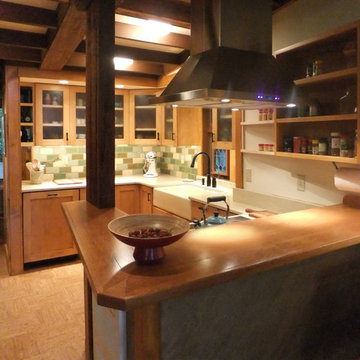
Ben Nicholson
Photo of a mid-sized midcentury u-shaped open plan kitchen in Philadelphia with a farmhouse sink, flat-panel cabinets, light wood cabinets, quartz benchtops, green splashback, ceramic splashback, panelled appliances, cork floors and a peninsula.
Photo of a mid-sized midcentury u-shaped open plan kitchen in Philadelphia with a farmhouse sink, flat-panel cabinets, light wood cabinets, quartz benchtops, green splashback, ceramic splashback, panelled appliances, cork floors and a peninsula.
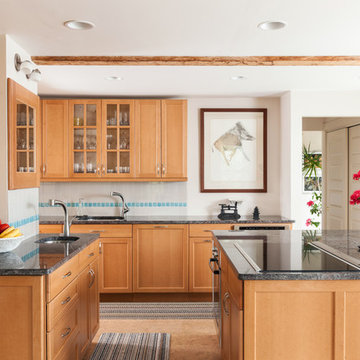
Our clients wanted to remodel their kitchen so that the prep, cooking, clean up and dining areas would blend well and not have too much of a kitchen feel. They asked for a sophisticated look with some classic details and a few contemporary flairs. The result was a reorganized layout (and remodel of the adjacent powder room) that maintained all the beautiful sunlight from their deck windows, but create two separate but complimentary areas for cooking and dining. The refrigerator and pantry are housed in a furniture-like unit creating a hutch-like cabinet that belies its interior with classic styling. Two sinks allow both cooks in the family to work simultaneously. Some glass-fronted cabinets keep the sink wall light and attractive. The recycled glass-tiled detail on the ceramic backsplash brings a hint of color and a reference to the nearby waters. Dan Cutrona Photography
Kitchen with Cork Floors Design Ideas
3