Kitchen with Cork Floors Design Ideas
Refine by:
Budget
Sort by:Popular Today
61 - 80 of 854 photos
Item 1 of 3
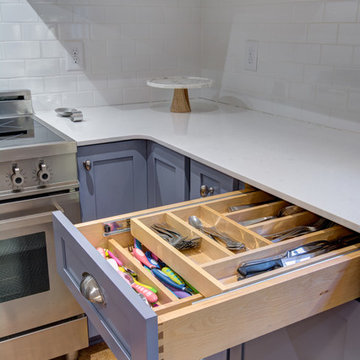
Client purchased an older home and wanted to achieve an uncluttered, modern and bright kitchen that complimented the traditional elements of the home. Blue-gray base cabinets feel fresh while helping to ground and soften the crisp white of surrounding subway tile, quartz counter tops and upper cabinets. Simple Shaker style custom cabinets, stainless steel appliances and sink complete the chef inspired classic yet modern feel.
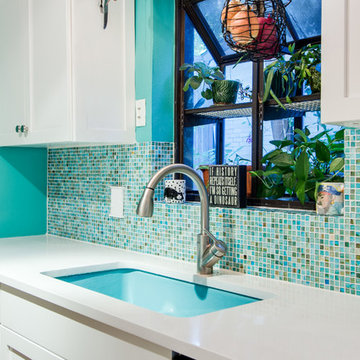
Yes, you read the title right. Small updates DO make a BIG difference. Whether it’s updating a color, finish, or even the smallest: changing out the hardware, these minor updates together can all make a big difference in the space. For our Flashback Friday Feature, we have a perfect example of how you can make some small updates to revamp the entire space! The best of all, we replaced the door and drawer fronts, and added a small cabinet (removing the soffit, making the cabinets go to the ceiling) making this space seem like it’s been outfitted with a brand new kitchen! If you ask us, that’s a great way of value engineering and getting the best value out of your dollars! To learn more about this project, continue reading below!
Cabinets
As mentioned above, we removed the existing cabinet door and drawer fronts and replaced them with a more updated shaker style door/drawer fronts supplied by Woodmont. We removed the soffits and added an extra cabinet on the cooktop wall, taking the cabinets to the ceiling. This small update provides additional storage, and gives the space a new look!
Countertops
Bye-bye laminate, and hello quartz! As our clients were starting to notice the wear-and-tear of their original laminate tops, they knew they wanted something durable and that could last. Well, what better to install than quartz? Providing our clients with something that’s not only easy to maintain, but also modern was exactly what they wanted in their updated kitchen!
Backsplash
The original backsplash was a plain white 4×4″ tile and left much to be desired. Having lived with this backsplash for years, our clients wanted something more exciting and eye-catching. I can safely say that this small update delivered! We installed an eye-popping glass tile in blues, browns, and whites from Hirsch Glass tile in the Gemstone Collection.
Hardware
You’d think hardware doesn’t make a huge difference in a space, but it does! It adds not only the feel of good quality but also adds some character to the space. Here we have installed Amerock Blackrock knobs and pulls in Satin Nickel.
Other Fixtures
To top off the functionality and usability of the space, we installed a new sink and faucet. The sink and faucet is something used every day, so having something of great quality is much appreciated especially when so frequently used. From Kohler, we have an under-mount castiron sink in Palermo Blue. From Blanco, we have a single-hole, and pull-out spray faucet.
Flooring
Last but not least, we installed cork flooring. The cork provides and soft and cushiony feel and is great on your feet!
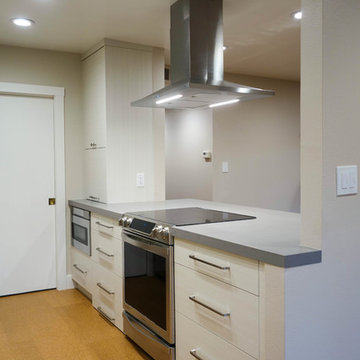
Cabinets: Sollera Fine Cabinetry
Countertop: Caesarstone
This is a designer-build project by Kitchen Inspiration.
This is an example of a small contemporary galley eat-in kitchen in San Francisco with a single-bowl sink, flat-panel cabinets, beige cabinets, quartz benchtops, yellow splashback, porcelain splashback, stainless steel appliances, cork floors, yellow floor and grey benchtop.
This is an example of a small contemporary galley eat-in kitchen in San Francisco with a single-bowl sink, flat-panel cabinets, beige cabinets, quartz benchtops, yellow splashback, porcelain splashback, stainless steel appliances, cork floors, yellow floor and grey benchtop.
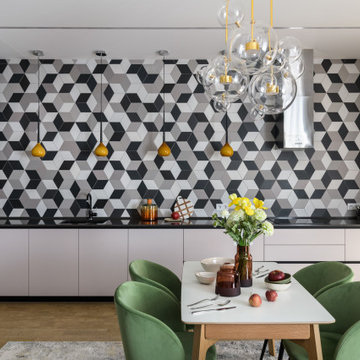
Photo of a mid-sized contemporary l-shaped eat-in kitchen in Novosibirsk with an undermount sink, flat-panel cabinets, grey cabinets, quartz benchtops, grey splashback, ceramic splashback, black appliances, cork floors and black benchtop.
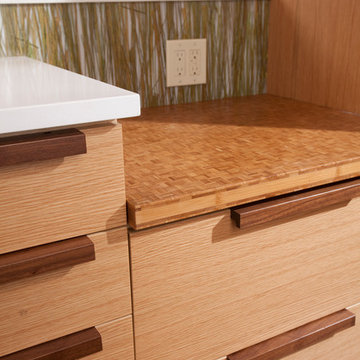
Mid-Century modern kitchen remodel.
White Quartz countertops on the main kitchen counters.
Recycled Glass infused concrete for the bar countertop.
Resin panel with beach grass for backsplash and upper cabinet door accents.
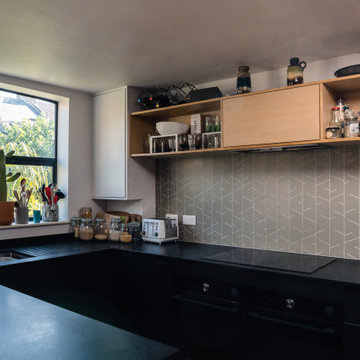
Black kitchen with bespoke Oak wall cabinets and open shelves
Inspiration for a mid-sized industrial u-shaped open plan kitchen in London with a drop-in sink, flat-panel cabinets, black cabinets, solid surface benchtops, green splashback, porcelain splashback, black appliances, cork floors, with island, brown floor and black benchtop.
Inspiration for a mid-sized industrial u-shaped open plan kitchen in London with a drop-in sink, flat-panel cabinets, black cabinets, solid surface benchtops, green splashback, porcelain splashback, black appliances, cork floors, with island, brown floor and black benchtop.
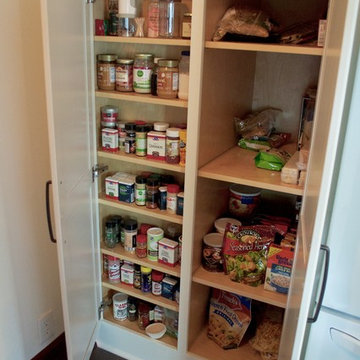
This is an example of a small midcentury separate kitchen in Indianapolis with a farmhouse sink, flat-panel cabinets, white cabinets, quartz benchtops, grey splashback, stone tile splashback, white appliances, cork floors and no island.
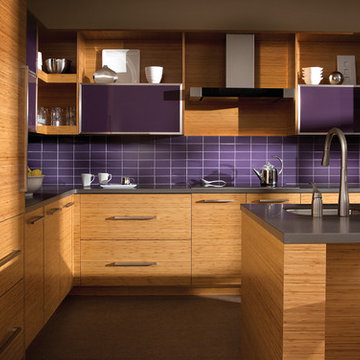
For this kitchen, we wanted to showcase a contemporary styled design featuring Dura Supreme’s Natural Bamboo with a Horizontal Grain pattern.
After selecting the wood species and finish for the cabinetry, we needed to select the rest of the finishes. Since we wanted the cabinetry to take the center stage we decided to keep the flooring and countertop colors neutral to accentuate the grain pattern and color of the Bamboo cabinets. We selected a mid-tone gray Corian solid surface countertop for both the perimeter and the kitchen island countertops. Next, we selected a smoky gray cork flooring which coordinates beautifully with both the countertops and the cabinetry.
For the backsplash, we wanted to add in a pop of color and selected a 3" x 6" subway tile in a deep purple to accent the Bamboo cabinetry.
Request a FREE Dura Supreme Brochure Packet:
http://www.durasupreme.com/request-brochure
Find a Dura Supreme Showroom near you today:
http://www.durasupreme.com/dealer-locator
To learn more about our Exotic Veneer options, go to: http://www.durasupreme.com/wood-species/exotic-veneers
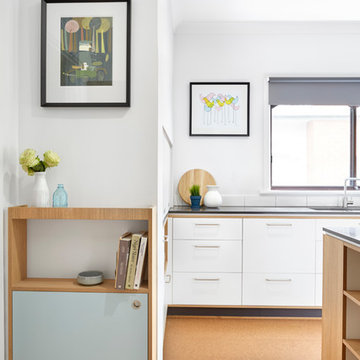
Photography by Tom Roe
This is an example of a large scandinavian galley kitchen pantry in Melbourne with a drop-in sink, beaded inset cabinets, medium wood cabinets, concrete benchtops, white splashback, subway tile splashback, stainless steel appliances, cork floors and with island.
This is an example of a large scandinavian galley kitchen pantry in Melbourne with a drop-in sink, beaded inset cabinets, medium wood cabinets, concrete benchtops, white splashback, subway tile splashback, stainless steel appliances, cork floors and with island.
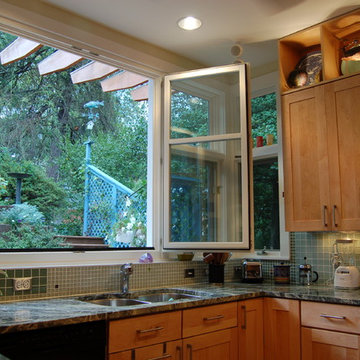
Working within the footprint of the existing house and a new, 3 by 11 foot addition, the scope of this project called for enhanced use of the existing kitchen space and better views to the heavily landscaped and terraced rear yard.
In response, numerous operable windows and doors wrap around three sides of the design, allowing the exterior landscaping and renovated deck to be more a part of the interior. A 9'-6" ceiling height helps define the kitchen area and provides enhanced views to an existing gazebo via the addition's high windows. With views to the exterior as a goal, most storage cabinets have been relocated to an interior wall. Glass doors and cabinet-mounted display lights accent the floor-to-ceiling pantry unit.
A Rain Forest Green granite countertop is complemented by cork floor tiles, soothing glass mosaics and a rich paint palette. The adjacent dining area's charcoal grey slate pavers provide superior functionality and have been outfitted with a radiant heat floor system.
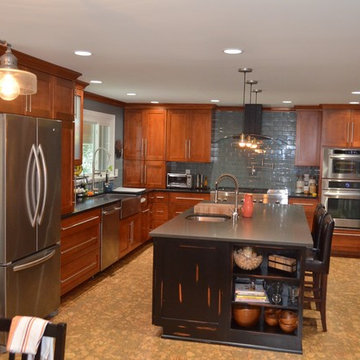
Inspiration for a large transitional l-shaped separate kitchen in Other with a farmhouse sink, shaker cabinets, medium wood cabinets, stainless steel benchtops, grey splashback, subway tile splashback, stainless steel appliances, cork floors and with island.
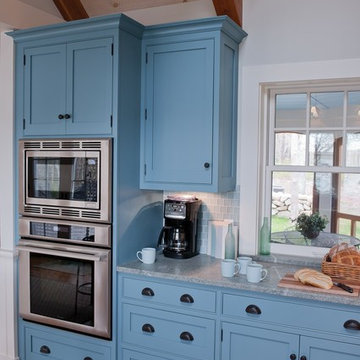
A quaint cottage set back in Vineyard Haven's Tashmoo woods creates the perfect Vineyard getaway. Our design concept focused on a bright, airy contemporary cottage with an old fashioned feel. Clean, modern lines and high ceilings mix with graceful arches, re-sawn heart pine rafters and a large masonry fireplace. The kitchen features stunning Crown Point cabinets in eye catching 'Cook's Blue' by Farrow & Ball. This kitchen takes its inspiration from the French farm kitchen with a separate pantry that also provides access to the backyard and outdoor shower.
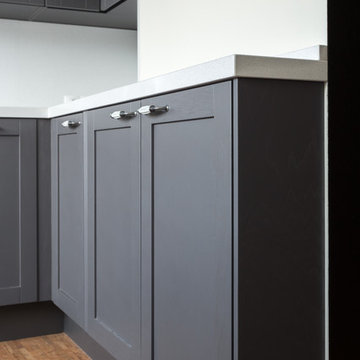
Photo of a mid-sized scandinavian l-shaped separate kitchen in Moscow with a drop-in sink, shaker cabinets, grey cabinets, quartz benchtops, white splashback, stone slab splashback, black appliances, cork floors, no island, brown floor and white benchtop.
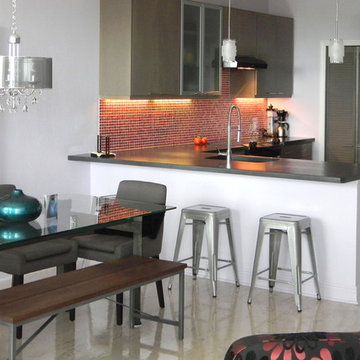
Ludivine Kail
Inspiration for a large modern l-shaped eat-in kitchen in Miami with an undermount sink, flat-panel cabinets, grey cabinets, concrete benchtops, red splashback, glass tile splashback, stainless steel appliances, cork floors and a peninsula.
Inspiration for a large modern l-shaped eat-in kitchen in Miami with an undermount sink, flat-panel cabinets, grey cabinets, concrete benchtops, red splashback, glass tile splashback, stainless steel appliances, cork floors and a peninsula.
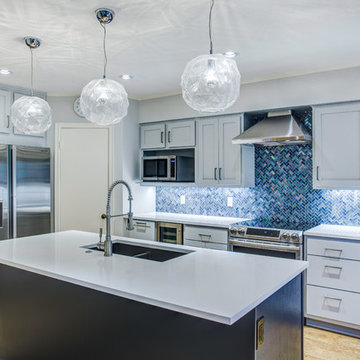
We must admit, we’ve got yet another show-stopping transformation! With keeping the cabinetry boxes (though few had to be replaced), swapping out drawer and drawer fronts with new ones, and updating all the finishes – we managed to give this space a renovation that could be confused for a full remodel! The combination of a vibrant new backsplash, a light painted cabinetry finish, and new fixtures, these cosmetic changes really made the kitchen become “brand new”. Want to learn more about this space and see how we went from “drab” to “fab” then keep reading!
Cabinetry
The cabinets boxes that needed to be replaced are from WW Woods Shiloh, Homestead door style, in maple wood. These cabinets were unfinished, as we finished the entire kitchen on-site with the rest of the new drawer and drawer fronts for a seamless look. The cabinet fronts that were replaced were from Woodmont cabinetry, in a paint grade maple, and a recessed panel profile door-style. As a result, the perimeter cabinets were painted in Sherwin Williams Tinsmith, the island in Sherwin Williams Sea Serpent, and a few interiors of the cabinets were painted in a Sherwin Williams Tinsmith.
Countertop
The countertops feature a 3 cm Caesarstone Vivid White quartz
Backsplash
The backsplash installed from countertops to the bottom of the furrdown are from Glazzio in the Oceania Herringbone Series, in Cobalt Sea, and are a 1×2 size. We love how vibrant it is!
Fixtures and Fittings
From Blanco, we have a Meridian semi-professional faucet in Satin Nickel, and a granite composite Precis 1-3/4 bowl sink in a finish of Cinder. The floating shelves are from Danver and are a stainless steel finish.
Flooring
The flooring is a cork material from Harris Cork in the Napa Collection, in a Fawn finish.
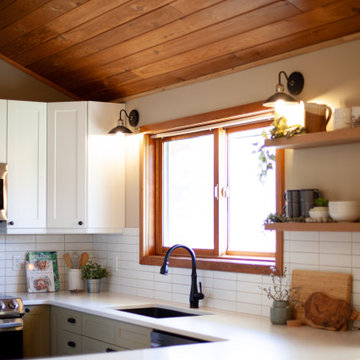
Working with the cedar ceiling and features throughout, we went with sage green lowers and white uppers to brighten the space. The client wanted eco-friendly options, so we have hardwood throughout and cork in the kitchen. The countertop has a touch of green specs to pull in the cabinet colour. We stacked the backsplash to give the space a more modern feel.
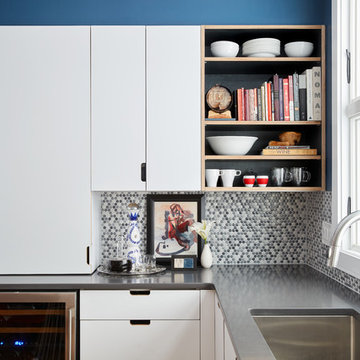
Inside the open shelving a linen printed laminate creates the perfect backdrop for cookbooks and entertaining essentials. The full height cabinet provides plenty of storage for the client's home bar.
Photo: Jared Kuzia
Photo by: Jared Kuzia
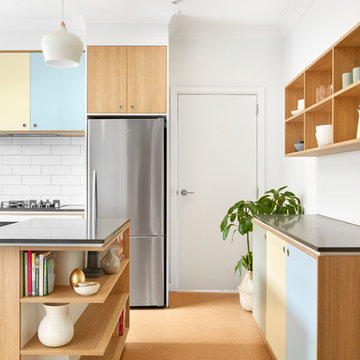
Photography by Tom Roe
Large scandinavian galley kitchen pantry in Melbourne with a drop-in sink, beaded inset cabinets, medium wood cabinets, concrete benchtops, white splashback, subway tile splashback, stainless steel appliances, cork floors and with island.
Large scandinavian galley kitchen pantry in Melbourne with a drop-in sink, beaded inset cabinets, medium wood cabinets, concrete benchtops, white splashback, subway tile splashback, stainless steel appliances, cork floors and with island.
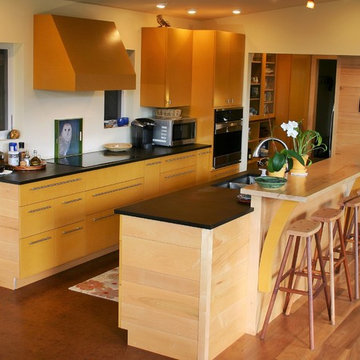
Valchromat and maple cabinets with Paperstone counter tops
Photo of a mid-sized contemporary galley kitchen pantry in Burlington with an undermount sink, flat-panel cabinets, yellow cabinets, solid surface benchtops, stainless steel appliances, cork floors, with island and brown floor.
Photo of a mid-sized contemporary galley kitchen pantry in Burlington with an undermount sink, flat-panel cabinets, yellow cabinets, solid surface benchtops, stainless steel appliances, cork floors, with island and brown floor.
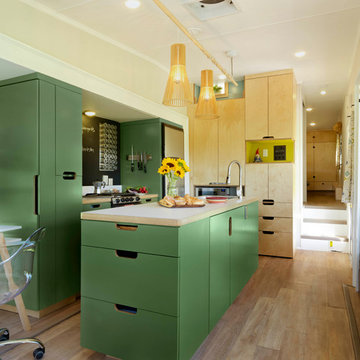
In this tiny home, every item must serve multiple purposes. The island has storage on all 3 sides. The banquette seating has storage and bed underneath. All cabinetry designed by us and executed by Silver Maple Woodworks.
Kitchen with Cork Floors Design Ideas
4