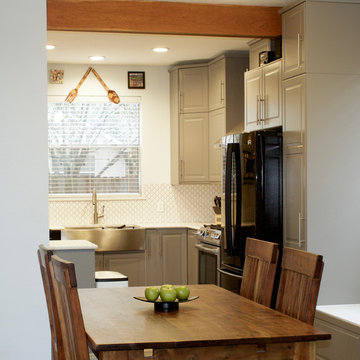Kitchen with Dark Hardwood Floors and Beige Floor Design Ideas
Refine by:
Budget
Sort by:Popular Today
21 - 40 of 309 photos
Item 1 of 3
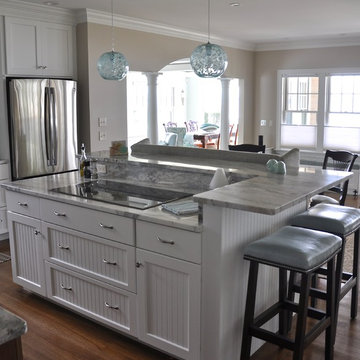
64 Degrees Photography and Monique Sabatino
Inspiration for an expansive beach style eat-in kitchen in Providence with a single-bowl sink, recessed-panel cabinets, white cabinets, quartzite benchtops, blue splashback, glass tile splashback, stainless steel appliances, dark hardwood floors, with island and beige floor.
Inspiration for an expansive beach style eat-in kitchen in Providence with a single-bowl sink, recessed-panel cabinets, white cabinets, quartzite benchtops, blue splashback, glass tile splashback, stainless steel appliances, dark hardwood floors, with island and beige floor.
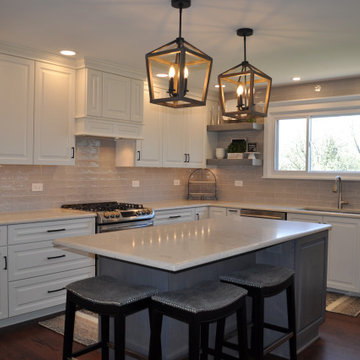
Customer wanted to brighten up their space with lighter color cabinets and better lighting. We also installed a new hardwood floor in kitchen and finish all floors to match.
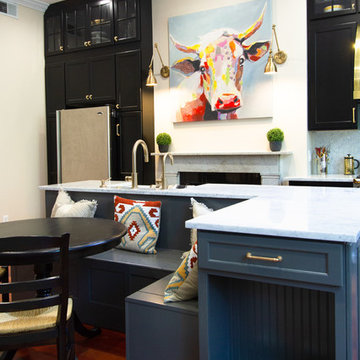
Helping to accentuate the mantle, these beautiful gold wall pendant lights illuminate the surrounding black cabinetry. Additionally, with their direct point lighting downwards, they help frame and accentuate the clients canvas hung above the mantle.
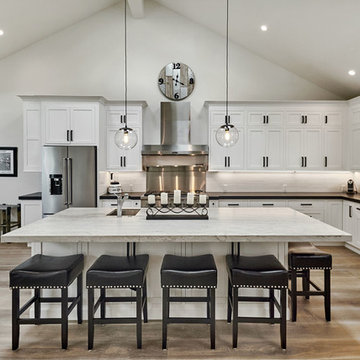
Mark Pinkerton - vi360 Photography
Large modern l-shaped open plan kitchen in San Francisco with an undermount sink, beaded inset cabinets, white cabinets, granite benchtops, white splashback, ceramic splashback, stainless steel appliances, dark hardwood floors, with island and beige floor.
Large modern l-shaped open plan kitchen in San Francisco with an undermount sink, beaded inset cabinets, white cabinets, granite benchtops, white splashback, ceramic splashback, stainless steel appliances, dark hardwood floors, with island and beige floor.
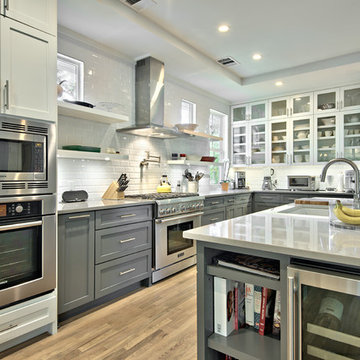
This is an example of a large contemporary l-shaped eat-in kitchen in Austin with an undermount sink, shaker cabinets, grey cabinets, quartz benchtops, white splashback, subway tile splashback, stainless steel appliances, dark hardwood floors, with island and beige floor.
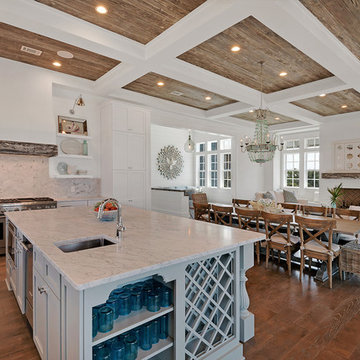
Inspiration for an expansive beach style l-shaped open plan kitchen in Miami with a double-bowl sink, recessed-panel cabinets, white cabinets, marble benchtops, white splashback, marble splashback, stainless steel appliances, dark hardwood floors, with island and beige floor.
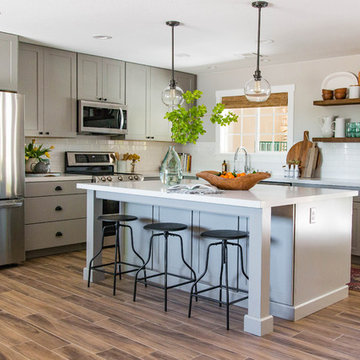
Rebecca Zajac
Design ideas for a country l-shaped open plan kitchen in Las Vegas with a farmhouse sink, shaker cabinets, grey cabinets, quartzite benchtops, white splashback, subway tile splashback, stainless steel appliances, dark hardwood floors, with island and beige floor.
Design ideas for a country l-shaped open plan kitchen in Las Vegas with a farmhouse sink, shaker cabinets, grey cabinets, quartzite benchtops, white splashback, subway tile splashback, stainless steel appliances, dark hardwood floors, with island and beige floor.
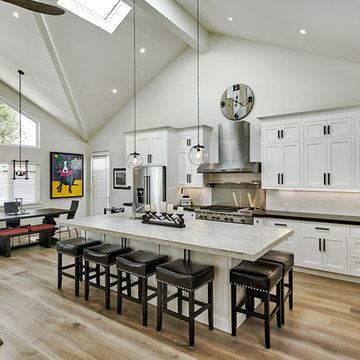
Mark Pinkerton - vi360 Photography
Inspiration for a large modern l-shaped open plan kitchen in San Francisco with an undermount sink, beaded inset cabinets, white cabinets, granite benchtops, white splashback, ceramic splashback, stainless steel appliances, dark hardwood floors, with island and beige floor.
Inspiration for a large modern l-shaped open plan kitchen in San Francisco with an undermount sink, beaded inset cabinets, white cabinets, granite benchtops, white splashback, ceramic splashback, stainless steel appliances, dark hardwood floors, with island and beige floor.
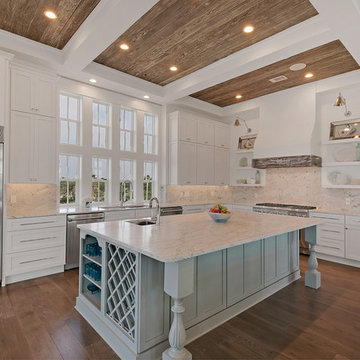
Photo of an expansive beach style l-shaped open plan kitchen in Miami with a double-bowl sink, recessed-panel cabinets, white cabinets, marble benchtops, white splashback, stainless steel appliances, dark hardwood floors, with island, marble splashback and beige floor.
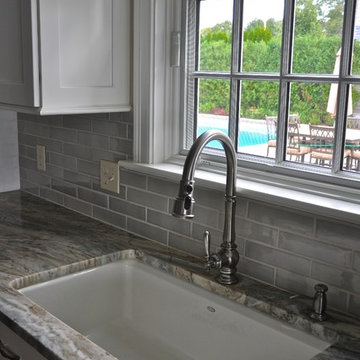
64 Degrees Photography and Monique Sabatino
Photo of a large beach style eat-in kitchen in Providence with a single-bowl sink, shaker cabinets, white cabinets, quartzite benchtops, blue splashback, glass tile splashback, stainless steel appliances, dark hardwood floors, with island and beige floor.
Photo of a large beach style eat-in kitchen in Providence with a single-bowl sink, shaker cabinets, white cabinets, quartzite benchtops, blue splashback, glass tile splashback, stainless steel appliances, dark hardwood floors, with island and beige floor.
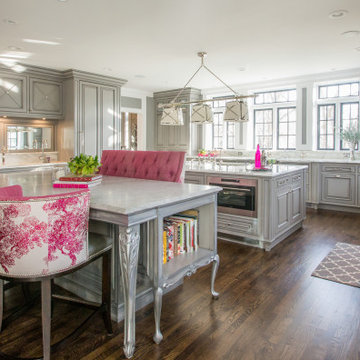
This beautiful kitchen design with a gray-magenta palette, luxury appliances, and versatile islands perfectly blends elegance and modernity.
Plenty of functional countertops create an ideal setting for serious cooking. A second large island is dedicated to a gathering space, either as overflow seating from the connected living room or as a place to dine for those quick, informal meals. Pops of magenta in the decor add an element of fun.
---
Project by Wiles Design Group. Their Cedar Rapids-based design studio serves the entire Midwest, including Iowa City, Dubuque, Davenport, and Waterloo, as well as North Missouri and St. Louis.
For more about Wiles Design Group, see here: https://wilesdesigngroup.com/
To learn more about this project, see here: https://wilesdesigngroup.com/cedar-rapids-luxurious-kitchen-expansion
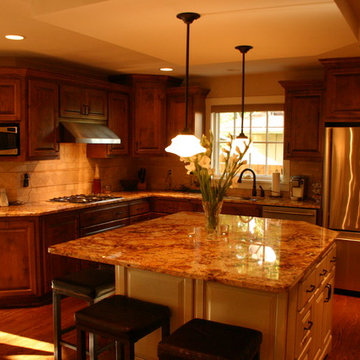
Photo of a mid-sized traditional u-shaped eat-in kitchen in Minneapolis with a double-bowl sink, raised-panel cabinets, dark wood cabinets, granite benchtops, beige splashback, stone tile splashback, stainless steel appliances, dark hardwood floors, with island, beige floor and beige benchtop.
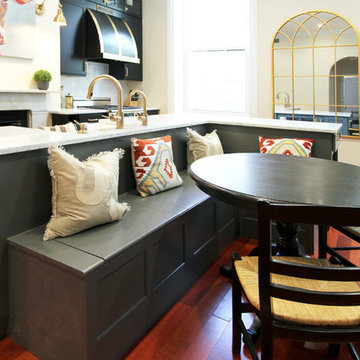
maximizing the square footage functionality of the space, the banquette seating also serves as a large storage space for the kitchen!
Photo of a large industrial single-wall eat-in kitchen in Philadelphia with a farmhouse sink, raised-panel cabinets, black cabinets, marble benchtops, grey splashback, subway tile splashback, stainless steel appliances, dark hardwood floors, with island, beige floor and multi-coloured benchtop.
Photo of a large industrial single-wall eat-in kitchen in Philadelphia with a farmhouse sink, raised-panel cabinets, black cabinets, marble benchtops, grey splashback, subway tile splashback, stainless steel appliances, dark hardwood floors, with island, beige floor and multi-coloured benchtop.
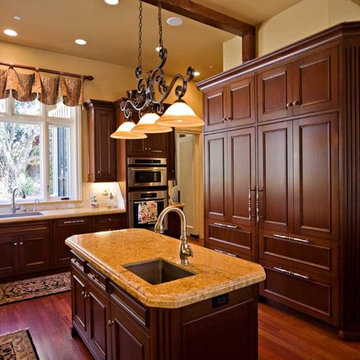
5000 square foot luxury custom home with pool house and basement in Saratoga, CA (San Francisco Bay Area). The interiors are more traditional with mahogany furniture-style custom cabinetry, dark hardwood floors, radiant heat (hydronic heating), and generous crown moulding and baseboard.
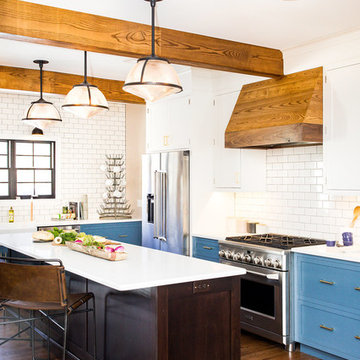
Katie Merkle Photography
Photo of a mid-sized country u-shaped eat-in kitchen in Baltimore with a farmhouse sink, shaker cabinets, blue cabinets, quartz benchtops, white splashback, ceramic splashback, stainless steel appliances, dark hardwood floors, with island, beige floor and white benchtop.
Photo of a mid-sized country u-shaped eat-in kitchen in Baltimore with a farmhouse sink, shaker cabinets, blue cabinets, quartz benchtops, white splashback, ceramic splashback, stainless steel appliances, dark hardwood floors, with island, beige floor and white benchtop.
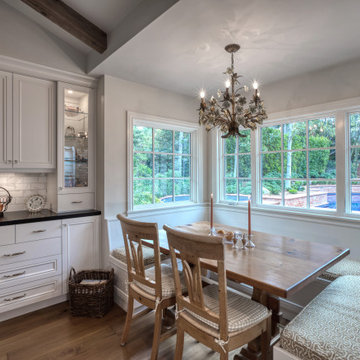
White kitchen cabinets with black granite counter-top. White island with Quarts counter-top. High ceiling Kitchen with banquet/bench dining space. Trade Custom Cabinets
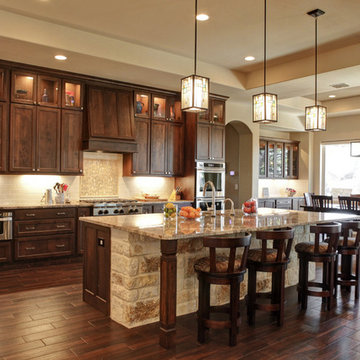
This is an example of a mid-sized country l-shaped open plan kitchen in Austin with an undermount sink, beaded inset cabinets, dark wood cabinets, granite benchtops, white splashback, subway tile splashback, stainless steel appliances, dark hardwood floors, with island and beige floor.
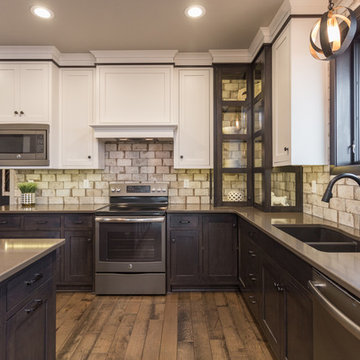
Country l-shaped open plan kitchen with an undermount sink, shaker cabinets, white cabinets, quartzite benchtops, beige splashback, subway tile splashback, stainless steel appliances, dark hardwood floors, with island and beige floor.
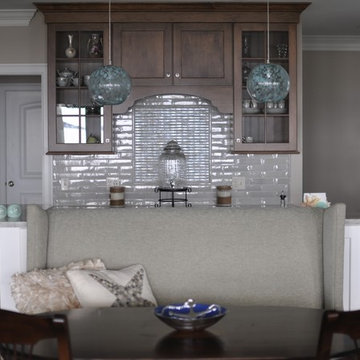
64 Degrees Photography and Monique Sabatino
Inspiration for an expansive beach style eat-in kitchen in Providence with a single-bowl sink, recessed-panel cabinets, brown cabinets, quartzite benchtops, blue splashback, glass tile splashback, stainless steel appliances, dark hardwood floors, with island and beige floor.
Inspiration for an expansive beach style eat-in kitchen in Providence with a single-bowl sink, recessed-panel cabinets, brown cabinets, quartzite benchtops, blue splashback, glass tile splashback, stainless steel appliances, dark hardwood floors, with island and beige floor.
Kitchen with Dark Hardwood Floors and Beige Floor Design Ideas
2
