Kitchen with Dark Hardwood Floors and Beige Floor Design Ideas
Refine by:
Budget
Sort by:Popular Today
41 - 60 of 309 photos
Item 1 of 3
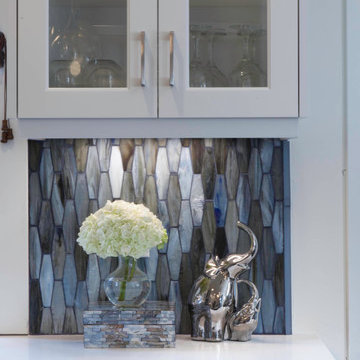
This family decided that an extensive whole home remodel Custom shaker cabinetry in the backdrop for this kitchen. The island is center stage in gale force blue and brings out the layers of blue color in the backsplash tile.
We pulled out all the goodies on this kitchen with stacked cabinetry to the ceiling with glass uppers and lighting. utensil and spice base dividers, base trash/recycle pullouts, a base corner arena, drawer organizers, a custom under the stairs pantry and more!
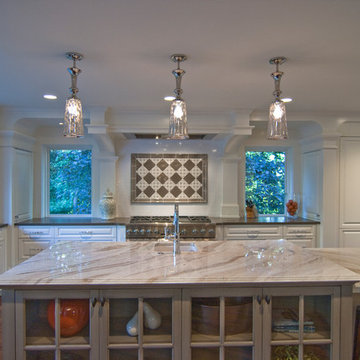
Photo of a large contemporary l-shaped separate kitchen in Minneapolis with a farmhouse sink, raised-panel cabinets, white cabinets, marble benchtops, white splashback, subway tile splashback, stainless steel appliances, dark hardwood floors, with island and beige floor.
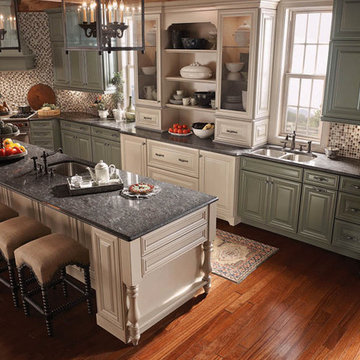
This is an example of a large transitional l-shaped open plan kitchen in Boston with an undermount sink, raised-panel cabinets, beige cabinets, quartz benchtops, beige splashback, dark hardwood floors, with island and beige floor.
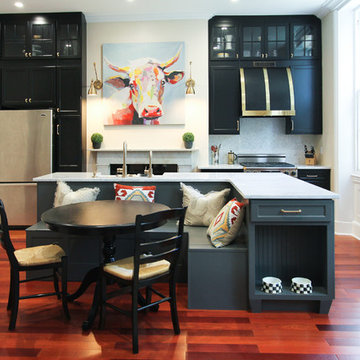
With the challenge of not being able to move the appliances, the designer needed to find an appropriate space for seating that didn't disrupt the traffic within the room. In response, the designer extended the counter to create a corner booth seating space in the center of the room. Not only does it provide a comfortable, casual, and friendly seating space, but gives more space to the counter, allowing for accommodation for larger events and meals.
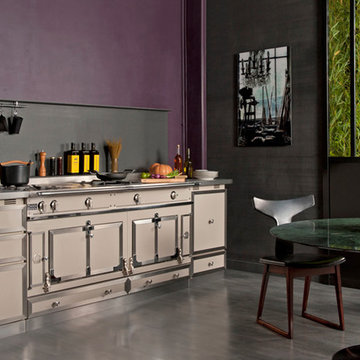
This is an example of a mid-sized transitional u-shaped eat-in kitchen in Portland with an undermount sink, recessed-panel cabinets, blue cabinets, stainless steel benchtops, multi-coloured splashback, stone slab splashback, stainless steel appliances, dark hardwood floors, no island and beige floor.
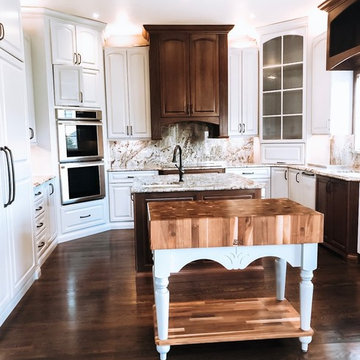
Counter-top
Inspiration for a large country l-shaped kitchen pantry in Denver with an undermount sink, shaker cabinets, white cabinets, granite benchtops, brown splashback, panelled appliances, dark hardwood floors, multiple islands, beige floor and multi-coloured benchtop.
Inspiration for a large country l-shaped kitchen pantry in Denver with an undermount sink, shaker cabinets, white cabinets, granite benchtops, brown splashback, panelled appliances, dark hardwood floors, multiple islands, beige floor and multi-coloured benchtop.
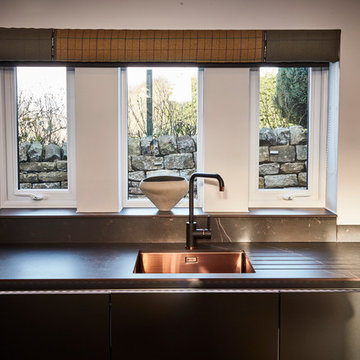
This kitchen shows just how much styles can be mixed within the same room: a Matt Black Kuhlmann kitchen has handle-less base units, which has then been mixed with copper feature handles on the tall units. Original oak beams, a solid wood floor and copper accents in the sink and tap add to the warm feel of the room.
The customer also specified a custom breakfast bar and matching table, which have been skimmed in micro cement by Relentless Interiors.
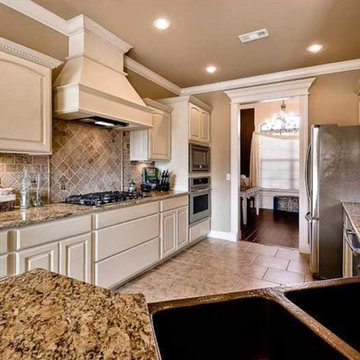
Inspiration for a mid-sized galley eat-in kitchen in Other with a double-bowl sink, shaker cabinets, white cabinets, wood benchtops, stone tile splashback, stainless steel appliances, dark hardwood floors, no island, beige floor and beige benchtop.
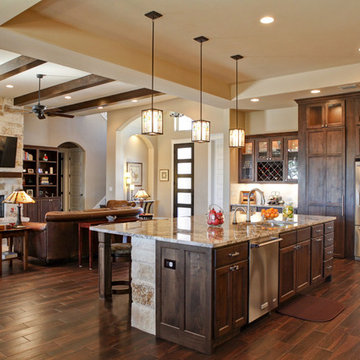
Design ideas for a mid-sized country l-shaped open plan kitchen in Austin with an undermount sink, beaded inset cabinets, dark wood cabinets, granite benchtops, white splashback, subway tile splashback, stainless steel appliances, dark hardwood floors, with island and beige floor.
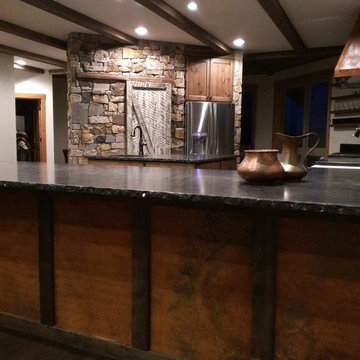
The owners of this rustic farmhouse designed the details of this kitchen, including a reclaimed barnwood pantry door made from their family's barn onsite. The leathered, chiseled edge granite, knotty alder cabinets, and uncoated metal hood and bar face add to the warmth in this large family kitchen.
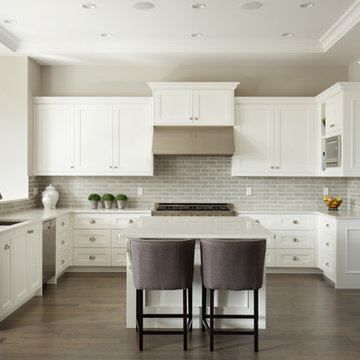
Photo of a mid-sized transitional u-shaped eat-in kitchen in Edmonton with a double-bowl sink, raised-panel cabinets, white cabinets, solid surface benchtops, beige splashback, subway tile splashback, stainless steel appliances, dark hardwood floors, with island and beige floor.
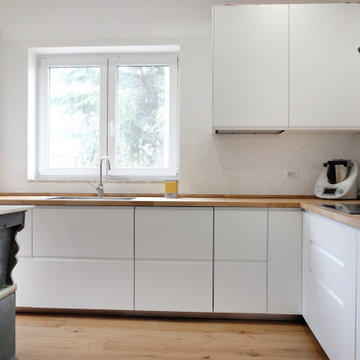
Mid-sized country l-shaped separate kitchen in Rome with a drop-in sink, flat-panel cabinets, white cabinets, wood benchtops, white splashback, porcelain splashback, stainless steel appliances, dark hardwood floors, with island, beige floor and beige benchtop.
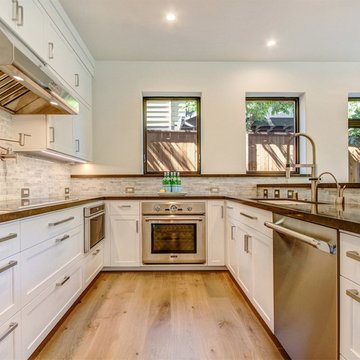
Designed by Pick Your Seat Interiors, Liz Clausen
This is an example of a modern u-shaped eat-in kitchen in San Francisco with an undermount sink, shaker cabinets, white cabinets, terrazzo benchtops, white splashback, matchstick tile splashback, stainless steel appliances, dark hardwood floors, a peninsula and beige floor.
This is an example of a modern u-shaped eat-in kitchen in San Francisco with an undermount sink, shaker cabinets, white cabinets, terrazzo benchtops, white splashback, matchstick tile splashback, stainless steel appliances, dark hardwood floors, a peninsula and beige floor.

Design ideas for a contemporary l-shaped kitchen in Gold Coast - Tweed with a double-bowl sink, flat-panel cabinets, white cabinets, glass sheet splashback, stainless steel appliances, dark hardwood floors, with island, beige floor and white benchtop.
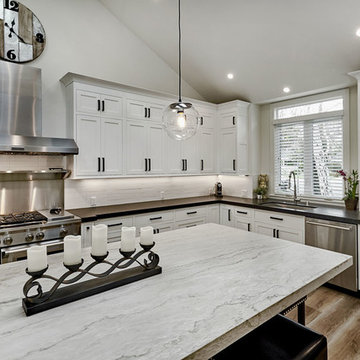
Mark Pinkerton - vi360 Photography
This is an example of a large modern l-shaped open plan kitchen in San Francisco with an undermount sink, beaded inset cabinets, white cabinets, granite benchtops, white splashback, ceramic splashback, stainless steel appliances, dark hardwood floors, with island and beige floor.
This is an example of a large modern l-shaped open plan kitchen in San Francisco with an undermount sink, beaded inset cabinets, white cabinets, granite benchtops, white splashback, ceramic splashback, stainless steel appliances, dark hardwood floors, with island and beige floor.
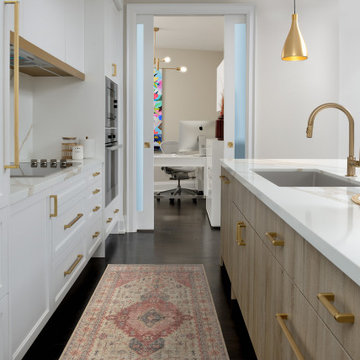
Design ideas for a small contemporary galley eat-in kitchen in Toronto with an undermount sink, shaker cabinets, white cabinets, quartz benchtops, white splashback, engineered quartz splashback, stainless steel appliances, dark hardwood floors, with island, beige floor, yellow benchtop and coffered.
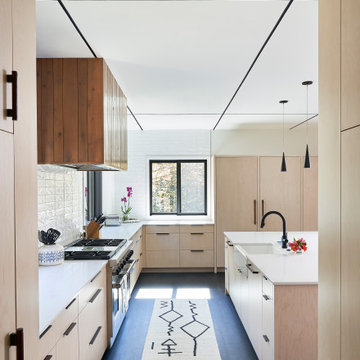
Design ideas for a large country u-shaped eat-in kitchen in Other with flat-panel cabinets, light wood cabinets, quartzite benchtops, white splashback, ceramic splashback, stainless steel appliances, dark hardwood floors, with island, beige floor and white benchtop.
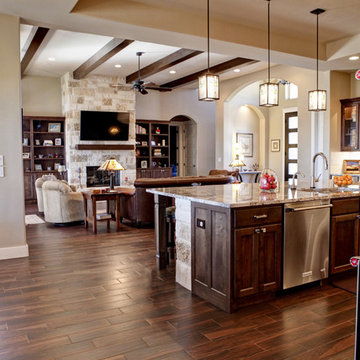
Photo of a mid-sized country l-shaped open plan kitchen in Austin with an undermount sink, beaded inset cabinets, dark wood cabinets, granite benchtops, white splashback, subway tile splashback, stainless steel appliances, dark hardwood floors, with island and beige floor.
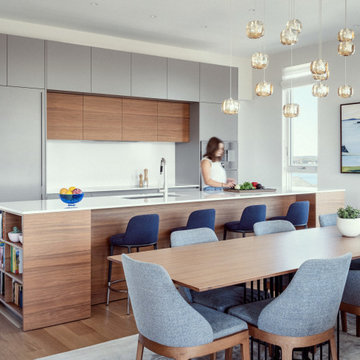
Entertain family and friends in this modern kitchen and dining room that can seat up to 14 comfortably.
Photo of a contemporary galley eat-in kitchen in Portland Maine with an undermount sink, flat-panel cabinets, grey cabinets, coloured appliances, dark hardwood floors, with island, beige floor and white benchtop.
Photo of a contemporary galley eat-in kitchen in Portland Maine with an undermount sink, flat-panel cabinets, grey cabinets, coloured appliances, dark hardwood floors, with island, beige floor and white benchtop.
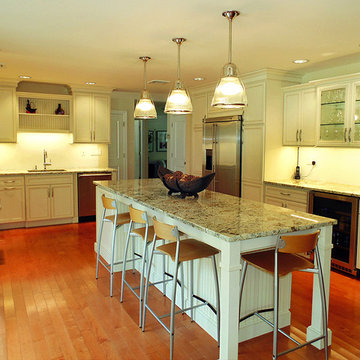
This East Hanover remodel has beautiful paint with glaze finish on the cabinets. There is a center island with lots of storage and beautiful hardwood flooring. Stainless appliances finish off this traditional kitchen.
Kitchen with Dark Hardwood Floors and Beige Floor Design Ideas
3