Kitchen with Dark Hardwood Floors and Vaulted Design Ideas
Refine by:
Budget
Sort by:Popular Today
21 - 40 of 1,332 photos
Item 1 of 3

Inspiration for a large transitional u-shaped open plan kitchen in San Francisco with an undermount sink, beaded inset cabinets, white cabinets, quartz benchtops, white splashback, marble splashback, stainless steel appliances, dark hardwood floors, with island, brown floor, grey benchtop and vaulted.
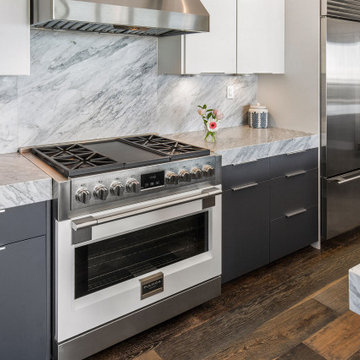
Design ideas for a modern open plan kitchen in San Francisco with flat-panel cabinets, grey cabinets, marble benchtops, white splashback, marble splashback, stainless steel appliances, dark hardwood floors, with island, white benchtop and vaulted.
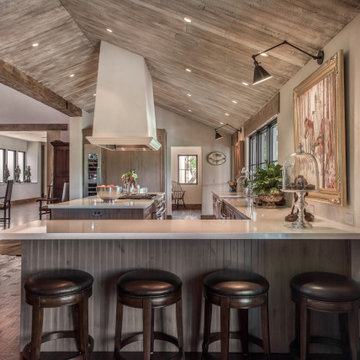
Kitchen after
U-shaped open plan kitchen in Austin with a farmhouse sink, shaker cabinets, medium wood cabinets, dark hardwood floors, with island, brown floor, beige benchtop, vaulted and wood.
U-shaped open plan kitchen in Austin with a farmhouse sink, shaker cabinets, medium wood cabinets, dark hardwood floors, with island, brown floor, beige benchtop, vaulted and wood.
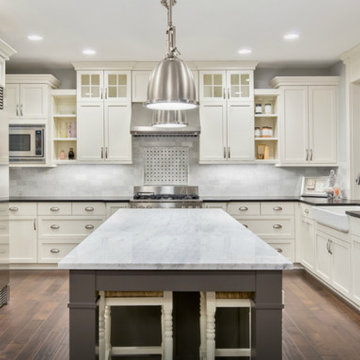
Large transitional u-shaped kitchen pantry in New York with a farmhouse sink, shaker cabinets, white cabinets, marble benchtops, grey splashback, stainless steel appliances, dark hardwood floors, with island, brown floor, white benchtop and vaulted.

Expansive transitional l-shaped open plan kitchen in Boston with an undermount sink, shaker cabinets, white cabinets, quartz benchtops, white splashback, subway tile splashback, stainless steel appliances, dark hardwood floors, with island, brown floor, white benchtop and vaulted.

This is an example of a country l-shaped open plan kitchen in London with a farmhouse sink, shaker cabinets, orange cabinets, white splashback, subway tile splashback, panelled appliances, dark hardwood floors, no island, brown floor, beige benchtop, exposed beam, vaulted and wood.

L'objectif principal de ce projet était de transformer ce 2 pièces en 3 pièces, pour créer une chambre d'enfant.
Dans la nouvelle chambre parentale, plus petite, nous avons créé un dressing et un module de rangements sur mesure pour optimiser l'espace. L'espace nuit est délimité par un mur coloré @argilepeinture qui accentue l'ambiance cosy de la chambre.
Dans la chambre d'enfant, le parquet en chêne massif @laparquetterienouvelle apporte de la chaleur à cette pièce aux tons clairs.
La nouvelle cuisine, tendance et graphique, s'ouvre désormais sur le séjour.
Cette grande pièce de vie conviviale accueille un coin bureau et des rangements sur mesure pour répondre aux besoins de nos clients.
Quant à la salle d'eau, nous avons choisi des matériaux clairs pour apporter de la lumière à cet espace sans fenêtres.
Le résultat : un appartement haussmanien et dans l'air du temps où il fait bon vivre !
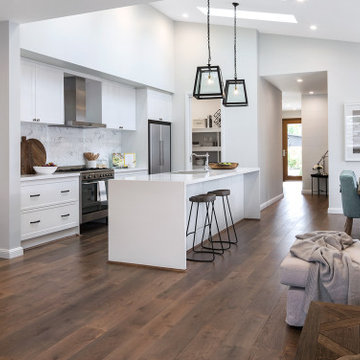
Open-plan living area. Hallway to bedrooms, kitchen, front door and entrance hallway, dining, living area. [Image left to right]
Transitional galley kitchen in Sydney with an undermount sink, shaker cabinets, white cabinets, white splashback, stainless steel appliances, dark hardwood floors, with island, brown floor, white benchtop and vaulted.
Transitional galley kitchen in Sydney with an undermount sink, shaker cabinets, white cabinets, white splashback, stainless steel appliances, dark hardwood floors, with island, brown floor, white benchtop and vaulted.
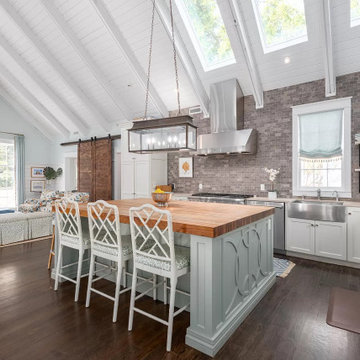
Traditional l-shaped open plan kitchen in Charleston with a farmhouse sink, shaker cabinets, white cabinets, grey splashback, stainless steel appliances, dark hardwood floors, with island, brown floor, beige benchtop, exposed beam, timber and vaulted.
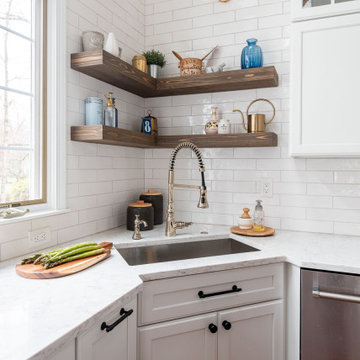
Design ideas for an expansive transitional l-shaped open plan kitchen in Boston with an undermount sink, shaker cabinets, white cabinets, quartz benchtops, white splashback, subway tile splashback, stainless steel appliances, dark hardwood floors, with island, brown floor, white benchtop and vaulted.
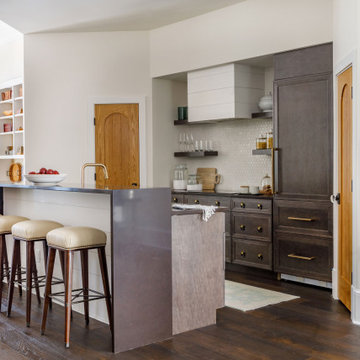
Photo: Jessie Preza Photography
Inspiration for a mid-sized mediterranean galley open plan kitchen in Jacksonville with a double-bowl sink, beaded inset cabinets, dark wood cabinets, quartz benchtops, white splashback, mosaic tile splashback, panelled appliances, dark hardwood floors, with island, brown floor, brown benchtop and vaulted.
Inspiration for a mid-sized mediterranean galley open plan kitchen in Jacksonville with a double-bowl sink, beaded inset cabinets, dark wood cabinets, quartz benchtops, white splashback, mosaic tile splashback, panelled appliances, dark hardwood floors, with island, brown floor, brown benchtop and vaulted.
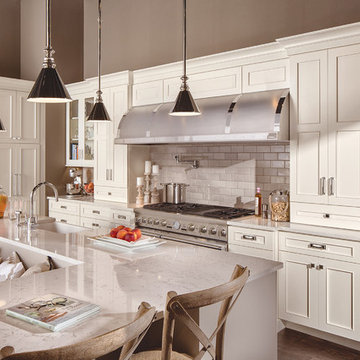
This white-on-white kitchen design has a transitional style and incorporates beautiful clean lines. It features a Personal Paint Match finish on the Kitchen Island matched to Sherwin-Williams "Threshold Taupe" SW7501 and a mix of light tan paint and vibrant orange décor. These colors really pop out on the “white canvas” of this design. The designer chose a beautiful combination of white Dura Supreme cabinetry (in "Classic White" paint), white subway tile backsplash, white countertops, white trim, and a white sink. The built-in breakfast nook (L-shaped banquette bench seating) attached to the kitchen island was the perfect choice to give this kitchen seating for entertaining and a kitchen island that will still have free counter space while the homeowner entertains.
Design by Studio M Kitchen & Bath, Plymouth, Minnesota.
Request a FREE Dura Supreme Brochure Packet:
https://www.durasupreme.com/request-brochures/
Find a Dura Supreme Showroom near you today:
https://www.durasupreme.com/request-brochures
Want to become a Dura Supreme Dealer? Go to:
https://www.durasupreme.com/become-a-cabinet-dealer-request-form/
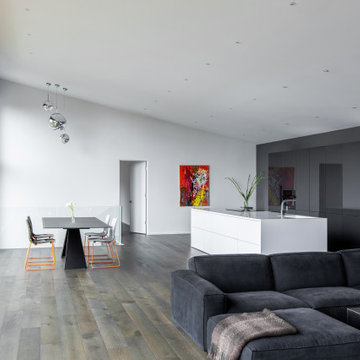
SieMatic similaque gloss white and gloss graphite grey cabinets, Solid surface gloss white countertop with waterfall ends and integrated white sink, hidden breakfast bar inside tall cabinets, paneled hidden appliances, SieMatic internal wood and metal accessories, interior custom shelving

A small and dysfunctional kitchen was replaced with a luxury modern kitchen in 3 zones - cook zone, social zone, relax zone. By removing walls, the space opened up to allow a serious cook zone and a social zone with expansive pantry, tea/coffee station and snack prep area. Adjacent is the relax zone which flows to a formal dining area and more living space via french doors.
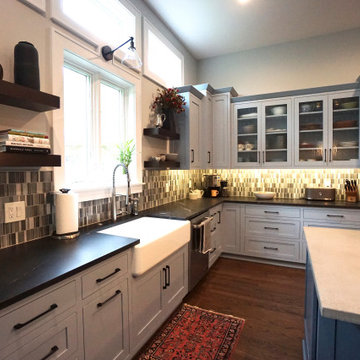
Large contemporary l-shaped open plan kitchen in Columbus with a single-bowl sink, shaker cabinets, grey cabinets, granite benchtops, multi-coloured splashback, glass tile splashback, stainless steel appliances, dark hardwood floors, with island, brown floor, black benchtop and vaulted.
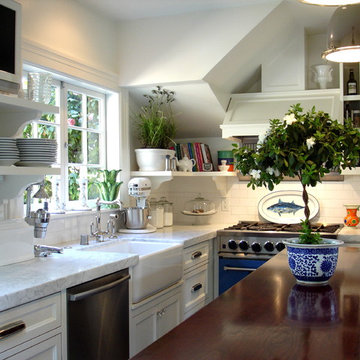
Photo of a small traditional l-shaped eat-in kitchen in San Francisco with a farmhouse sink, white cabinets, white splashback, subway tile splashback, beaded inset cabinets, marble benchtops, stainless steel appliances, dark hardwood floors, with island, brown floor, white benchtop and vaulted.
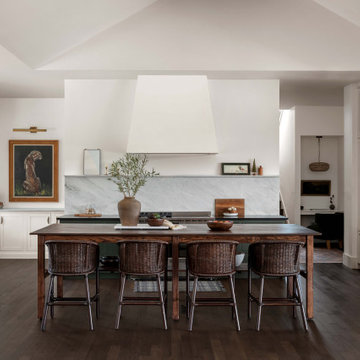
Country l-shaped kitchen in Austin with a farmhouse sink, shaker cabinets, white cabinets, white splashback, stone slab splashback, stainless steel appliances, dark hardwood floors, with island, brown floor, black benchtop and vaulted.
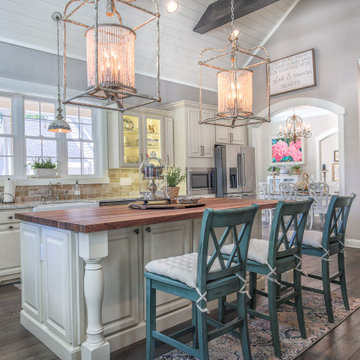
Large l-shaped open plan kitchen in Other with a farmhouse sink, raised-panel cabinets, white cabinets, granite benchtops, beige splashback, travertine splashback, stainless steel appliances, dark hardwood floors, with island, brown floor, beige benchtop and vaulted.

The client fell in love with this Alpinus Granite stone. The ivory cream white base with golden brown and black freckles adds an exotic touch to this beautiful space.
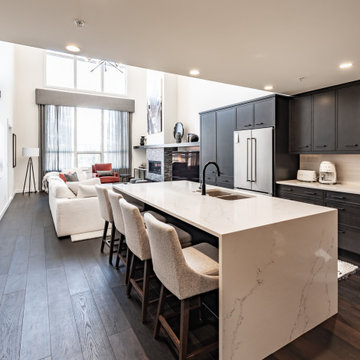
Photo of a mid-sized modern galley eat-in kitchen in Calgary with an undermount sink, shaker cabinets, dark wood cabinets, quartz benchtops, beige splashback, ceramic splashback, stainless steel appliances, dark hardwood floors, with island, brown floor, beige benchtop and vaulted.
Kitchen with Dark Hardwood Floors and Vaulted Design Ideas
2