Kitchen with Dark Hardwood Floors Design Ideas
Refine by:
Budget
Sort by:Popular Today
41 - 60 of 335 photos
Item 1 of 3
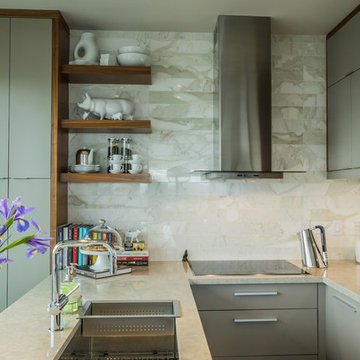
justice darragh as seen on apartment therapy
Inspiration for a small contemporary u-shaped eat-in kitchen in Toronto with an undermount sink, flat-panel cabinets, grey cabinets, quartz benchtops, stone tile splashback, stainless steel appliances, beige splashback, dark hardwood floors and a peninsula.
Inspiration for a small contemporary u-shaped eat-in kitchen in Toronto with an undermount sink, flat-panel cabinets, grey cabinets, quartz benchtops, stone tile splashback, stainless steel appliances, beige splashback, dark hardwood floors and a peninsula.
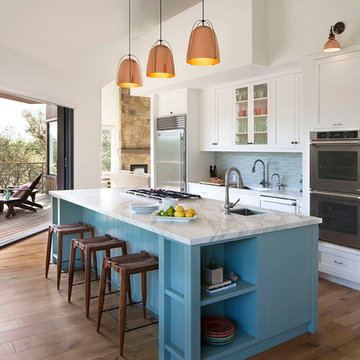
Photos in Wonderland
Inspiration for a country galley kitchen in San Francisco with an undermount sink, shaker cabinets, blue cabinets, blue splashback, ceramic splashback, stainless steel appliances, dark hardwood floors, with island and brown floor.
Inspiration for a country galley kitchen in San Francisco with an undermount sink, shaker cabinets, blue cabinets, blue splashback, ceramic splashback, stainless steel appliances, dark hardwood floors, with island and brown floor.
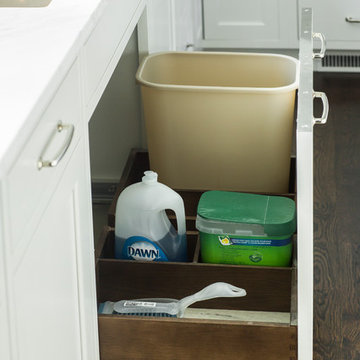
A young family moving from NYC to their first house in Westchester County found this spacious colonial in Mt. Kisco New York. With sweeping lawns and total privacy, the home offered the perfect setting for raising their family. The dated kitchen was gutted but did not require any additional square footage to accommodate a new, classic white kitchen with polished nickel hardware and gold toned pendant lanterns. 2 dishwashers flank the large sink on either side, with custom waste and recycling storage under the sink. Kitchen design and custom cabinetry by Studio Dearborn. Architect Brad DeMotte. Interior design finishes by Elizabeth Thurer Interior Design. Calcatta Picasso marble countertops by Rye Marble and Stone. Appliances by Wolf and Subzero; range hood insert by Best. Cabinetry color: Benjamin Moore White Opulence. Hardware by Jeffrey Alexander Belcastel collection. Backsplash tile by Nanacq in 3x6 white glossy available from Lima Tile, Stamford. Photography Neil Landino.
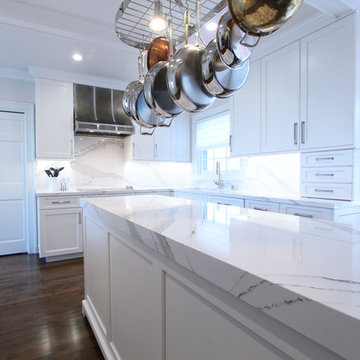
Photo: Erica Weaver
This is an example of a small traditional u-shaped eat-in kitchen in Other with an undermount sink, recessed-panel cabinets, white cabinets, quartz benchtops, white splashback, stone slab splashback, panelled appliances, dark hardwood floors, with island, brown floor and white benchtop.
This is an example of a small traditional u-shaped eat-in kitchen in Other with an undermount sink, recessed-panel cabinets, white cabinets, quartz benchtops, white splashback, stone slab splashback, panelled appliances, dark hardwood floors, with island, brown floor and white benchtop.
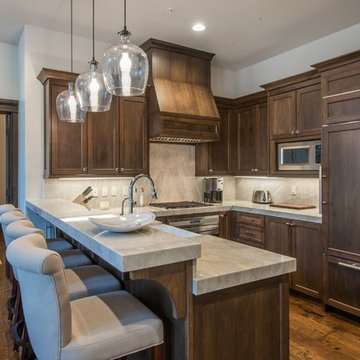
Photo Credit: Spotlight Home Tours
Photo of a small transitional u-shaped open plan kitchen in Salt Lake City with a farmhouse sink, raised-panel cabinets, dark wood cabinets, quartzite benchtops, grey splashback, stone slab splashback, panelled appliances, dark hardwood floors, a peninsula and brown floor.
Photo of a small transitional u-shaped open plan kitchen in Salt Lake City with a farmhouse sink, raised-panel cabinets, dark wood cabinets, quartzite benchtops, grey splashback, stone slab splashback, panelled appliances, dark hardwood floors, a peninsula and brown floor.
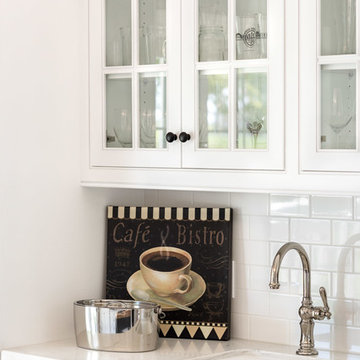
©2018 Sligh Cabinets, Inc. | Custom Cabinetry & Countertops by Sligh Cabinets, Inc.
Design ideas for a large transitional u-shaped open plan kitchen in San Luis Obispo with a farmhouse sink, beaded inset cabinets, white cabinets, quartz benchtops, white splashback, subway tile splashback, stainless steel appliances, dark hardwood floors, multiple islands, brown floor and grey benchtop.
Design ideas for a large transitional u-shaped open plan kitchen in San Luis Obispo with a farmhouse sink, beaded inset cabinets, white cabinets, quartz benchtops, white splashback, subway tile splashback, stainless steel appliances, dark hardwood floors, multiple islands, brown floor and grey benchtop.
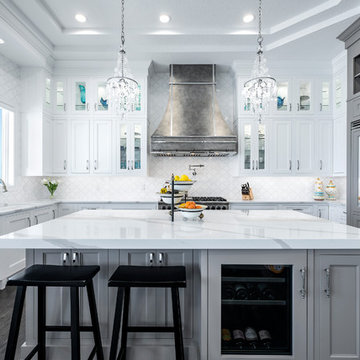
Photos by Project Focus Photography
This is an example of an expansive transitional u-shaped separate kitchen in Tampa with an undermount sink, recessed-panel cabinets, white cabinets, quartz benchtops, white splashback, mosaic tile splashback, panelled appliances, dark hardwood floors, with island, brown floor and white benchtop.
This is an example of an expansive transitional u-shaped separate kitchen in Tampa with an undermount sink, recessed-panel cabinets, white cabinets, quartz benchtops, white splashback, mosaic tile splashback, panelled appliances, dark hardwood floors, with island, brown floor and white benchtop.
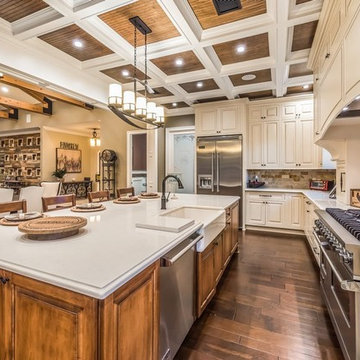
Design ideas for a country eat-in kitchen in New York with a farmhouse sink, raised-panel cabinets, beige cabinets, beige splashback, stainless steel appliances, dark hardwood floors, with island and brown floor.
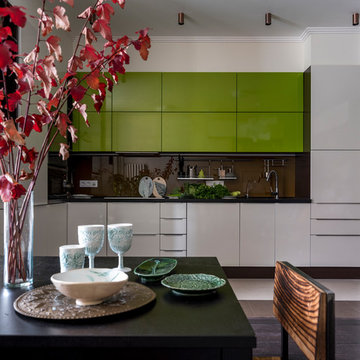
Inspiration for a mid-sized eclectic single-wall open plan kitchen in Moscow with a double-bowl sink, flat-panel cabinets, green cabinets, brown splashback, glass sheet splashback, stainless steel appliances, dark hardwood floors, brown floor and black benchtop.
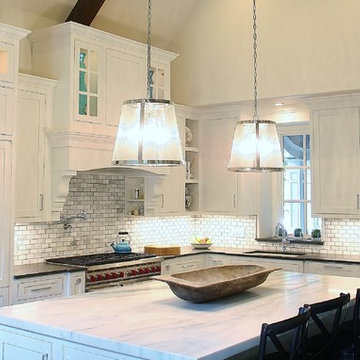
John Campbell
Design ideas for a mid-sized transitional l-shaped open plan kitchen in Orlando with an undermount sink, shaker cabinets, white cabinets, granite benchtops, white splashback, subway tile splashback, stainless steel appliances, dark hardwood floors and with island.
Design ideas for a mid-sized transitional l-shaped open plan kitchen in Orlando with an undermount sink, shaker cabinets, white cabinets, granite benchtops, white splashback, subway tile splashback, stainless steel appliances, dark hardwood floors and with island.
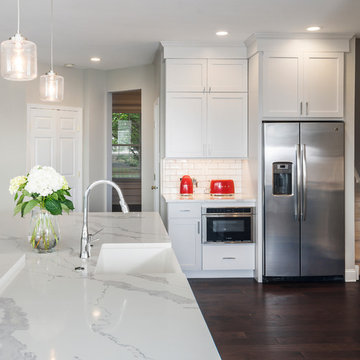
This spacious kitchen design in Yardley is a bright, open plan space bathed in natural light from the large windows, doors, and skylights. The white perimeter cabinets from Koch and Company are complemented by handmade subway tile and MSI Surfaces Calcatta Venice quartz countertop. The white color scheme is beautifully contrasted by blue island cabinetry with a bi-level countertop and barstool seating. The island also includes a Task Lighting angled power strip, a narrow wine refrigerator, and a white Blanco Siligranit apron front sink with a Riobel Edge faucet and chrome soap dispenser. The kitchen cabinets are accented by Top Knobs Lydia style pulls in chrome. Bosch stainless appliances feature throughout the kitchen, including a microwave drawer and a Bosch stainless chimney hood. Dark hardwood flooring from Meridian brings depth to the style. The natural lighting is complemented by pendant lights from Wage Lighting, undercabinet lighting, and upper glass front cabinets with in cabinet lighting.
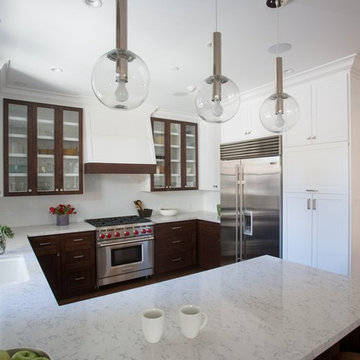
Christophe Testi
Photo of a mid-sized transitional u-shaped open plan kitchen in San Francisco with an undermount sink, shaker cabinets, white cabinets, quartz benchtops, white splashback, glass tile splashback, dark hardwood floors and a peninsula.
Photo of a mid-sized transitional u-shaped open plan kitchen in San Francisco with an undermount sink, shaker cabinets, white cabinets, quartz benchtops, white splashback, glass tile splashback, dark hardwood floors and a peninsula.
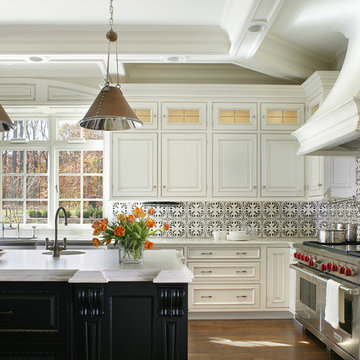
Design ideas for a traditional kitchen in New York with raised-panel cabinets, white cabinets, multi-coloured splashback, stainless steel appliances and dark hardwood floors.
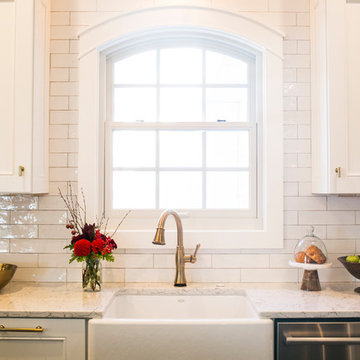
I love a kitchen sink with a view. This arch window is beautifully trimmed out and surrounded by a variation on subway tile. Love the visual texture.
This delta cassidy faucet has touch technology. It keeps water spots from staining the quartz around the faucet.
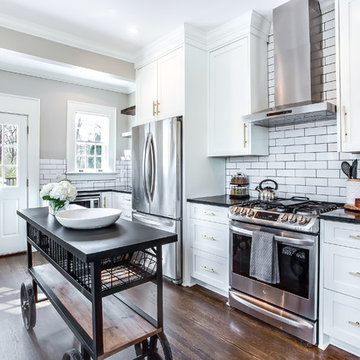
Transitional kitchen in Atlanta with shaker cabinets, white cabinets, white splashback, subway tile splashback, stainless steel appliances, dark hardwood floors, with island, brown floor and black benchtop.
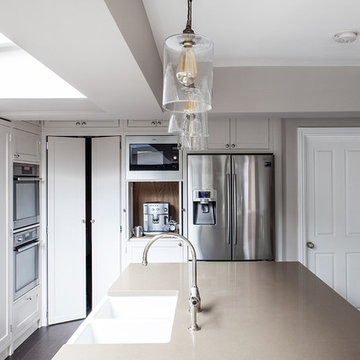
Adelina Iliev Photography
Large transitional u-shaped eat-in kitchen in London with a farmhouse sink, shaker cabinets, beige cabinets, granite benchtops, white splashback, subway tile splashback, stainless steel appliances, dark hardwood floors and with island.
Large transitional u-shaped eat-in kitchen in London with a farmhouse sink, shaker cabinets, beige cabinets, granite benchtops, white splashback, subway tile splashback, stainless steel appliances, dark hardwood floors and with island.
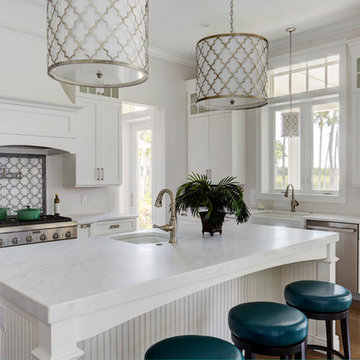
Mike Kaskel
Design ideas for a large transitional u-shaped kitchen in Jacksonville with a farmhouse sink, shaker cabinets, white cabinets, marble benchtops, white splashback, marble splashback, stainless steel appliances, with island, brown floor and dark hardwood floors.
Design ideas for a large transitional u-shaped kitchen in Jacksonville with a farmhouse sink, shaker cabinets, white cabinets, marble benchtops, white splashback, marble splashback, stainless steel appliances, with island, brown floor and dark hardwood floors.
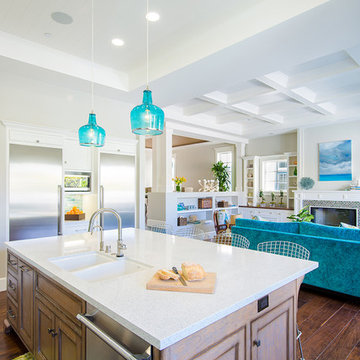
Including a sink and trash compactor in the center island makes cooking easier and minimizes cleanup by keeping everything in one spot. We partnered with Jennifer Allison Design on this project. Her design firm contacted us to paint the entire house - inside and out. Images are used with permission. You can contact her at (310) 488-0331 for more information.
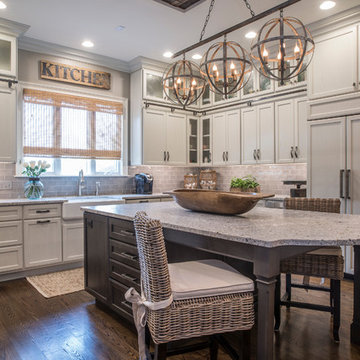
This is an example of a mid-sized country l-shaped separate kitchen in Other with a farmhouse sink, shaker cabinets, grey cabinets, granite benchtops, grey splashback, subway tile splashback, stainless steel appliances, dark hardwood floors, with island and brown floor.
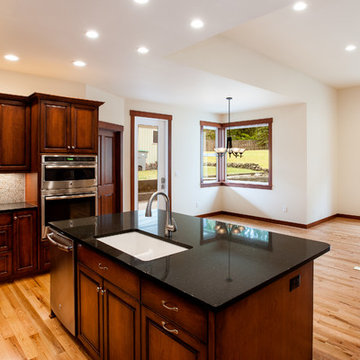
David W Cohen Photography
Inspiration for a mid-sized traditional l-shaped open plan kitchen in Seattle with an undermount sink, raised-panel cabinets, dark wood cabinets, granite benchtops, beige splashback, mosaic tile splashback, stainless steel appliances, dark hardwood floors, with island and brown floor.
Inspiration for a mid-sized traditional l-shaped open plan kitchen in Seattle with an undermount sink, raised-panel cabinets, dark wood cabinets, granite benchtops, beige splashback, mosaic tile splashback, stainless steel appliances, dark hardwood floors, with island and brown floor.
Kitchen with Dark Hardwood Floors Design Ideas
3