Kitchen with Dark Wood Cabinets and Concrete Floors Design Ideas
Refine by:
Budget
Sort by:Popular Today
21 - 40 of 2,091 photos
Item 1 of 3
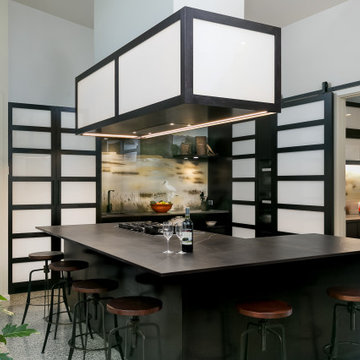
Japandi inspired Kitchen with dark stained American Oak veneer doors, Zenolite inserts and Dekton Benchtops
This is an example of a mid-sized asian l-shaped kitchen pantry in Adelaide with a drop-in sink, dark wood cabinets, solid surface benchtops, multi-coloured splashback, glass sheet splashback, panelled appliances, concrete floors, with island, grey floor and black benchtop.
This is an example of a mid-sized asian l-shaped kitchen pantry in Adelaide with a drop-in sink, dark wood cabinets, solid surface benchtops, multi-coloured splashback, glass sheet splashback, panelled appliances, concrete floors, with island, grey floor and black benchtop.
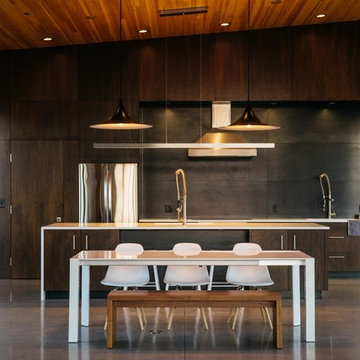
Derik Olsen
This is an example of a mid-sized contemporary galley eat-in kitchen in Other with an undermount sink, flat-panel cabinets, dark wood cabinets, quartz benchtops, black splashback, metal splashback, stainless steel appliances, concrete floors, with island, grey floor and white benchtop.
This is an example of a mid-sized contemporary galley eat-in kitchen in Other with an undermount sink, flat-panel cabinets, dark wood cabinets, quartz benchtops, black splashback, metal splashback, stainless steel appliances, concrete floors, with island, grey floor and white benchtop.
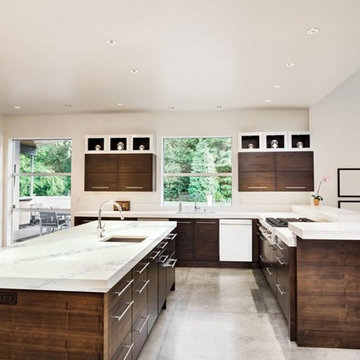
Island countertop is PentalQuartz in Borghini
Photo of a large contemporary l-shaped kitchen pantry in Seattle with an undermount sink, flat-panel cabinets, dark wood cabinets, marble benchtops, concrete floors, with island and grey floor.
Photo of a large contemporary l-shaped kitchen pantry in Seattle with an undermount sink, flat-panel cabinets, dark wood cabinets, marble benchtops, concrete floors, with island and grey floor.
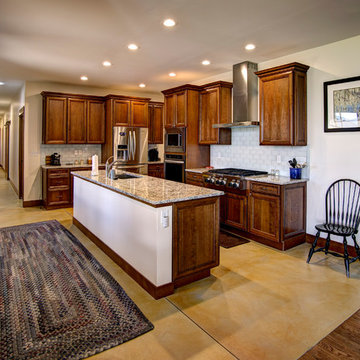
Photo: Mike Wiseman
Mid-sized transitional l-shaped kitchen in Other with an undermount sink, raised-panel cabinets, dark wood cabinets, granite benchtops, white splashback, glass tile splashback, stainless steel appliances, concrete floors and with island.
Mid-sized transitional l-shaped kitchen in Other with an undermount sink, raised-panel cabinets, dark wood cabinets, granite benchtops, white splashback, glass tile splashback, stainless steel appliances, concrete floors and with island.
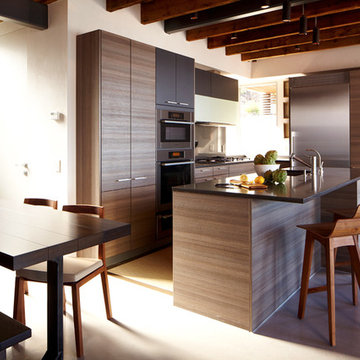
Professional interior shots by Phillip Ennis Photography, exterior shots provided by Architect's firm.
Mid-sized modern l-shaped eat-in kitchen in New York with stainless steel appliances, flat-panel cabinets, dark wood cabinets, quartz benchtops, an undermount sink, concrete floors and with island.
Mid-sized modern l-shaped eat-in kitchen in New York with stainless steel appliances, flat-panel cabinets, dark wood cabinets, quartz benchtops, an undermount sink, concrete floors and with island.

Ipotesi di progetto cucina con isola in finiture pregiate, isola finitura cannettato, come da mood board e armadi con ante rientranti
Design ideas for a large modern galley open plan kitchen in Other with an undermount sink, flat-panel cabinets, dark wood cabinets, granite benchtops, grey splashback, marble splashback, stainless steel appliances, concrete floors, with island, grey floor, grey benchtop and exposed beam.
Design ideas for a large modern galley open plan kitchen in Other with an undermount sink, flat-panel cabinets, dark wood cabinets, granite benchtops, grey splashback, marble splashback, stainless steel appliances, concrete floors, with island, grey floor, grey benchtop and exposed beam.
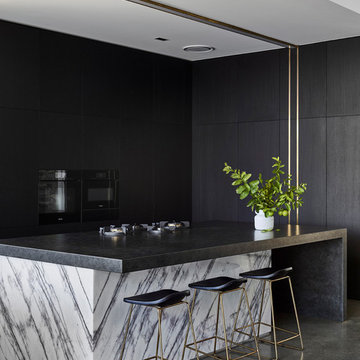
Inspiration for a mid-sized modern l-shaped eat-in kitchen in Sunshine Coast with flat-panel cabinets, concrete floors, with island, grey floor, a single-bowl sink, dark wood cabinets, granite benchtops, window splashback, black appliances and black benchtop.
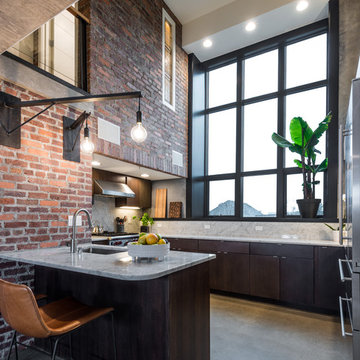
Photos by Andrew Giammarco Photography.
Design ideas for a mid-sized contemporary u-shaped eat-in kitchen in Seattle with an undermount sink, flat-panel cabinets, dark wood cabinets, quartz benchtops, white splashback, stainless steel appliances, concrete floors, a peninsula, grey floor and white benchtop.
Design ideas for a mid-sized contemporary u-shaped eat-in kitchen in Seattle with an undermount sink, flat-panel cabinets, dark wood cabinets, quartz benchtops, white splashback, stainless steel appliances, concrete floors, a peninsula, grey floor and white benchtop.
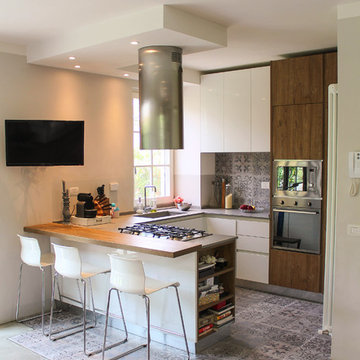
Vista della cucina
Mid-sized contemporary u-shaped kitchen in Other with an undermount sink, flat-panel cabinets, dark wood cabinets, ceramic splashback, concrete floors, a peninsula, grey splashback, stainless steel appliances and grey floor.
Mid-sized contemporary u-shaped kitchen in Other with an undermount sink, flat-panel cabinets, dark wood cabinets, ceramic splashback, concrete floors, a peninsula, grey splashback, stainless steel appliances and grey floor.
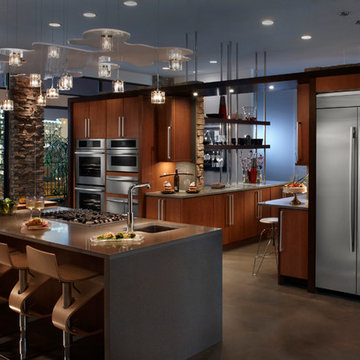
GE appliances answer real-life needs. Define trends. Simplify routines. And upgrade the look and feel of the living space. Through ingenuity and innovation, next generation features are solving real-life needs. With a forward-thinking tradition that spans over 100 years, today’s GE appliances sync perfectly with the modern lifestyle.

Custom Kitchen in great room that connects to outdoor living with 22' pocketing door
Photo of a mid-sized contemporary l-shaped open plan kitchen in Los Angeles with a farmhouse sink, flat-panel cabinets, dark wood cabinets, quartz benchtops, white splashback, engineered quartz splashback, panelled appliances, concrete floors, with island, grey floor and white benchtop.
Photo of a mid-sized contemporary l-shaped open plan kitchen in Los Angeles with a farmhouse sink, flat-panel cabinets, dark wood cabinets, quartz benchtops, white splashback, engineered quartz splashback, panelled appliances, concrete floors, with island, grey floor and white benchtop.
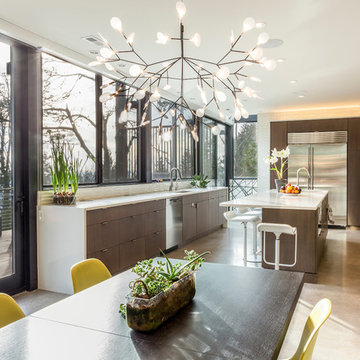
Kitchen
Built Photo
Design ideas for a large midcentury u-shaped eat-in kitchen in Portland with a double-bowl sink, flat-panel cabinets, dark wood cabinets, quartzite benchtops, white splashback, ceramic splashback, stainless steel appliances, concrete floors, with island and grey floor.
Design ideas for a large midcentury u-shaped eat-in kitchen in Portland with a double-bowl sink, flat-panel cabinets, dark wood cabinets, quartzite benchtops, white splashback, ceramic splashback, stainless steel appliances, concrete floors, with island and grey floor.
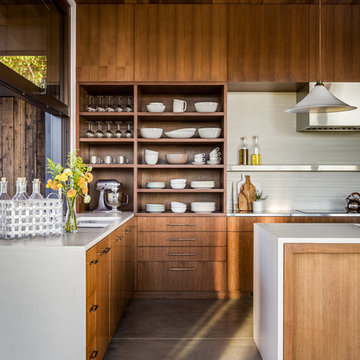
Architecture: Sutro Architects
Landscape Architecture: Arterra Landscape Architects
Builder: Upscale Construction
Photography: Christopher Stark
Inspiration for an asian l-shaped kitchen in San Francisco with flat-panel cabinets, dark wood cabinets, white splashback, concrete floors, with island and grey floor.
Inspiration for an asian l-shaped kitchen in San Francisco with flat-panel cabinets, dark wood cabinets, white splashback, concrete floors, with island and grey floor.
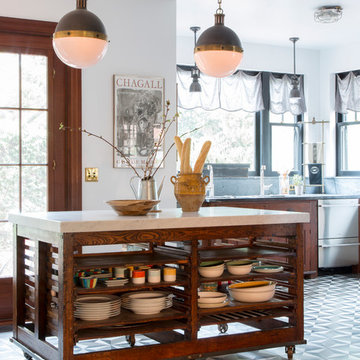
Combining antique cabinets adds to the personality and warmth. The floor is concrete tiles. The island is a repurposed printers cabinet. Photo by Scott Longwinter
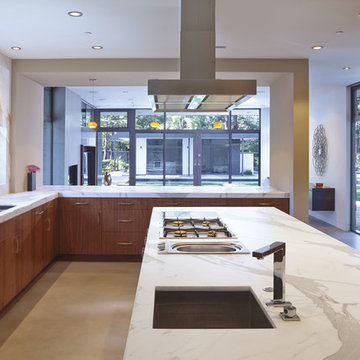
Atherton has many large substantial homes - our clients purchased an existing home on a one acre flag-shaped lot and asked us to design a new dream home for them. The result is a new 7,000 square foot four-building complex consisting of the main house, six-car garage with two car lifts, pool house with a full one bedroom residence inside, and a separate home office /work out gym studio building. A fifty-foot swimming pool was also created with fully landscaped yards.
Given the rectangular shape of the lot, it was decided to angle the house to incoming visitors slightly so as to more dramatically present itself. The house became a classic u-shaped home but Feng Shui design principals were employed directing the placement of the pool house to better contain the energy flow on the site. The main house entry door is then aligned with a special Japanese red maple at the end of a long visual axis at the rear of the site. These angles and alignments set up everything else about the house design and layout, and views from various rooms allow you to see into virtually every space tracking movements of others in the home.
The residence is simply divided into two wings of public use, kitchen and family room, and the other wing of bedrooms, connected by the living and dining great room. Function drove the exterior form of windows and solid walls with a line of clerestory windows which bring light into the middle of the large home. Extensive sun shadow studies with 3D tree modeling led to the unorthodox placement of the pool to the north of the home, but tree shadow tracking showed this to be the sunniest area during the entire year.
Sustainable measures included a full 7.1kW solar photovoltaic array technically making the house off the grid, and arranged so that no panels are visible from the property. A large 16,000 gallon rainwater catchment system consisting of tanks buried below grade was installed. The home is California GreenPoint rated and also features sealed roof soffits and a sealed crawlspace without the usual venting. A whole house computer automation system with server room was installed as well. Heating and cooling utilize hot water radiant heated concrete and wood floors supplemented by heat pump generated heating and cooling.
A compound of buildings created to form balanced relationships between each other, this home is about circulation, light and a balance of form and function.
Photo by John Sutton Photography.
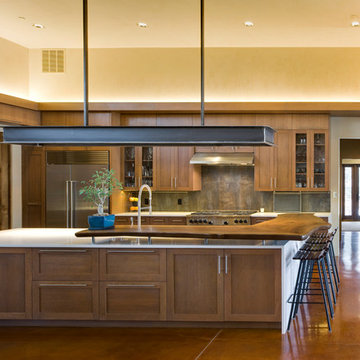
Patrick Coulie
Photo of an expansive contemporary u-shaped eat-in kitchen in Albuquerque with shaker cabinets, dark wood cabinets, stainless steel appliances, concrete floors and with island.
Photo of an expansive contemporary u-shaped eat-in kitchen in Albuquerque with shaker cabinets, dark wood cabinets, stainless steel appliances, concrete floors and with island.
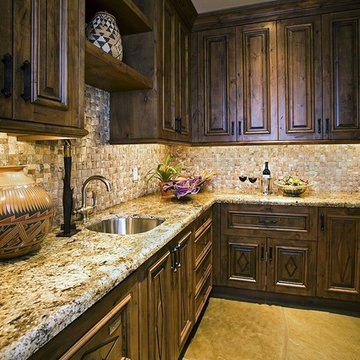
Photo of a large single-wall open plan kitchen in Phoenix with an undermount sink, raised-panel cabinets, dark wood cabinets, granite benchtops, beige splashback, travertine splashback, stainless steel appliances, concrete floors, multiple islands and multi-coloured floor.

Design ideas for a small country l-shaped open plan kitchen in Burlington with a farmhouse sink, shaker cabinets, dark wood cabinets, quartz benchtops, grey splashback, ceramic splashback, stainless steel appliances, concrete floors, no island, red floor, white benchtop and exposed beam.
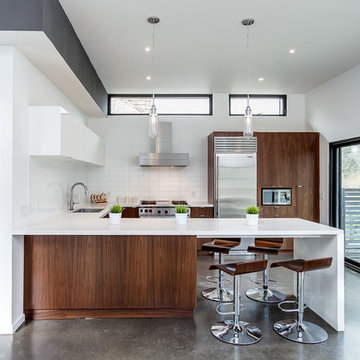
Listing Realtor: Geoffrey Grace
Photographer: Rob Howloka at Birdhouse Media
Photo of a mid-sized contemporary u-shaped open plan kitchen in Toronto with an undermount sink, flat-panel cabinets, dark wood cabinets, white splashback, stainless steel appliances, concrete floors, a peninsula, grey floor, solid surface benchtops, ceramic splashback and white benchtop.
Photo of a mid-sized contemporary u-shaped open plan kitchen in Toronto with an undermount sink, flat-panel cabinets, dark wood cabinets, white splashback, stainless steel appliances, concrete floors, a peninsula, grey floor, solid surface benchtops, ceramic splashback and white benchtop.
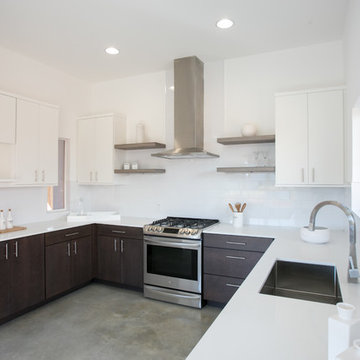
Photo by Jonathan Garza
Inspiration for a mid-sized modern u-shaped open plan kitchen in Austin with an undermount sink, flat-panel cabinets, dark wood cabinets, quartzite benchtops, white splashback, subway tile splashback, stainless steel appliances, concrete floors and no island.
Inspiration for a mid-sized modern u-shaped open plan kitchen in Austin with an undermount sink, flat-panel cabinets, dark wood cabinets, quartzite benchtops, white splashback, subway tile splashback, stainless steel appliances, concrete floors and no island.
Kitchen with Dark Wood Cabinets and Concrete Floors Design Ideas
2