Kitchen with Dark Wood Cabinets and Concrete Floors Design Ideas
Refine by:
Budget
Sort by:Popular Today
41 - 60 of 2,091 photos
Item 1 of 3
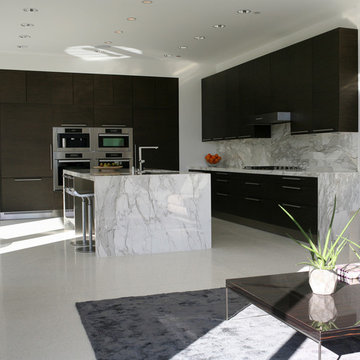
Mid-sized modern l-shaped open plan kitchen in Los Angeles with an undermount sink, flat-panel cabinets, dark wood cabinets, marble benchtops, white splashback, stone slab splashback, stainless steel appliances, concrete floors, with island, white floor and white benchtop.
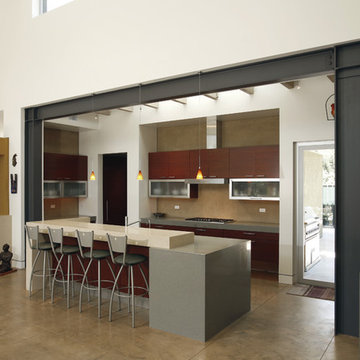
Dave Teel Photography
Photo of a contemporary open plan kitchen in Los Angeles with flat-panel cabinets, dark wood cabinets, quartz benchtops, concrete floors and with island.
Photo of a contemporary open plan kitchen in Los Angeles with flat-panel cabinets, dark wood cabinets, quartz benchtops, concrete floors and with island.
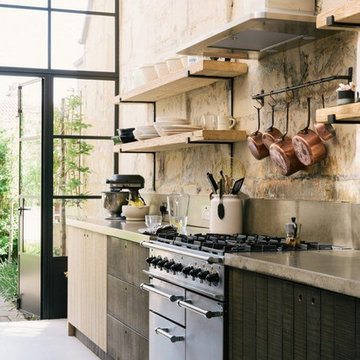
Small industrial single-wall eat-in kitchen in Columbus with an undermount sink, flat-panel cabinets, dark wood cabinets, concrete benchtops, grey splashback, cement tile splashback, black appliances, concrete floors, white floor and grey benchtop.
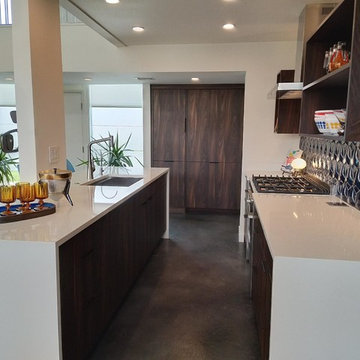
Photo of a small midcentury single-wall open plan kitchen in Other with an undermount sink, flat-panel cabinets, dark wood cabinets, quartz benchtops, metallic splashback, porcelain splashback, panelled appliances, concrete floors, with island, grey floor and white benchtop.
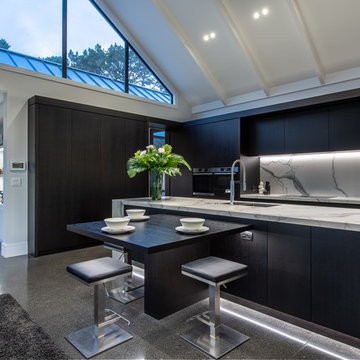
Mike Holman
Inspiration for a large contemporary galley eat-in kitchen in Auckland with a drop-in sink, flat-panel cabinets, dark wood cabinets, multi-coloured splashback, porcelain splashback, stainless steel appliances, concrete floors, with island and grey floor.
Inspiration for a large contemporary galley eat-in kitchen in Auckland with a drop-in sink, flat-panel cabinets, dark wood cabinets, multi-coloured splashback, porcelain splashback, stainless steel appliances, concrete floors, with island and grey floor.
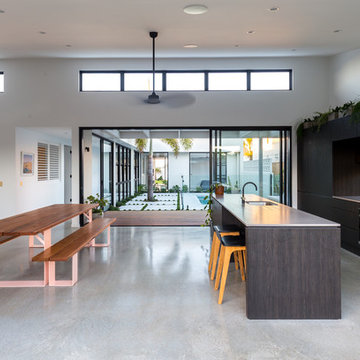
Tim Casagrande
Design ideas for a contemporary galley open plan kitchen in Gold Coast - Tweed with an undermount sink, flat-panel cabinets, dark wood cabinets, window splashback, concrete floors, with island, grey floor and white benchtop.
Design ideas for a contemporary galley open plan kitchen in Gold Coast - Tweed with an undermount sink, flat-panel cabinets, dark wood cabinets, window splashback, concrete floors, with island, grey floor and white benchtop.
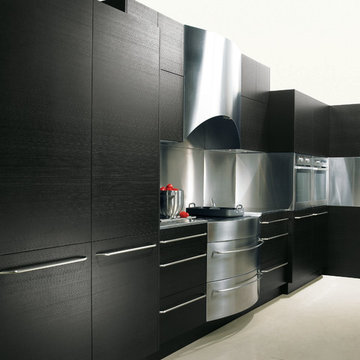
Design ideas for a large modern l-shaped separate kitchen in Dallas with flat-panel cabinets, dark wood cabinets, stainless steel benchtops, metallic splashback, metal splashback, stainless steel appliances, concrete floors and no island.
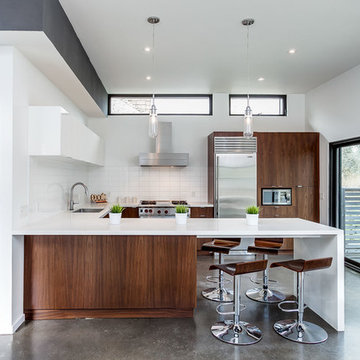
Robert Holowka - Birdhouse Media
Inspiration for a contemporary u-shaped open plan kitchen in Toronto with a drop-in sink, flat-panel cabinets, dark wood cabinets, wood benchtops, white splashback, subway tile splashback, stainless steel appliances, a peninsula and concrete floors.
Inspiration for a contemporary u-shaped open plan kitchen in Toronto with a drop-in sink, flat-panel cabinets, dark wood cabinets, wood benchtops, white splashback, subway tile splashback, stainless steel appliances, a peninsula and concrete floors.
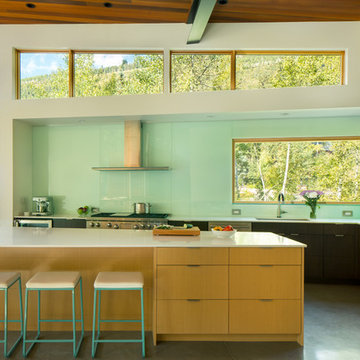
3900 sf (including garage) contemporary mountain home.
Inspiration for a mid-sized contemporary l-shaped eat-in kitchen in Denver with an undermount sink, flat-panel cabinets, stainless steel appliances, concrete floors, with island, dark wood cabinets, blue splashback and stone slab splashback.
Inspiration for a mid-sized contemporary l-shaped eat-in kitchen in Denver with an undermount sink, flat-panel cabinets, stainless steel appliances, concrete floors, with island, dark wood cabinets, blue splashback and stone slab splashback.
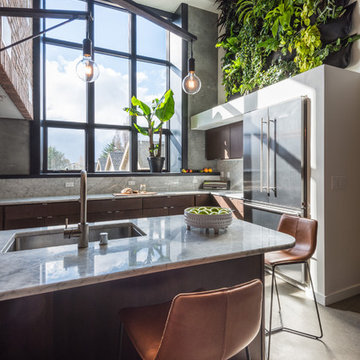
Photos by Andrew Giammarco Photography.
Photo of a mid-sized contemporary u-shaped eat-in kitchen in Seattle with an undermount sink, flat-panel cabinets, dark wood cabinets, quartz benchtops, white splashback, stainless steel appliances, concrete floors, a peninsula, grey floor and white benchtop.
Photo of a mid-sized contemporary u-shaped eat-in kitchen in Seattle with an undermount sink, flat-panel cabinets, dark wood cabinets, quartz benchtops, white splashback, stainless steel appliances, concrete floors, a peninsula, grey floor and white benchtop.

Large contemporary l-shaped open plan kitchen in Austin with an undermount sink, shaker cabinets, dark wood cabinets, marble benchtops, white splashback, marble splashback, stainless steel appliances, concrete floors, with island, grey floor and black benchtop.
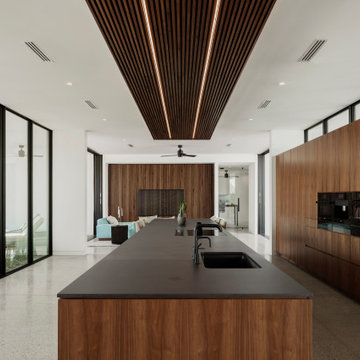
Photo by Roehner + Ryan
This is an example of a galley open plan kitchen in Phoenix with an undermount sink, flat-panel cabinets, dark wood cabinets, quartz benchtops, panelled appliances, concrete floors, with island and black benchtop.
This is an example of a galley open plan kitchen in Phoenix with an undermount sink, flat-panel cabinets, dark wood cabinets, quartz benchtops, panelled appliances, concrete floors, with island and black benchtop.
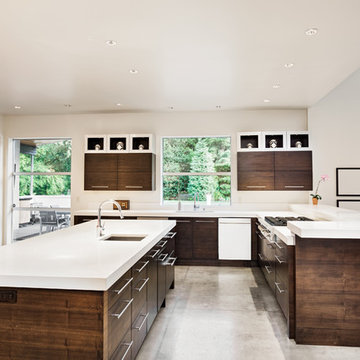
Inspiration for a mid-sized modern l-shaped open plan kitchen in Los Angeles with an undermount sink, flat-panel cabinets, dark wood cabinets, solid surface benchtops, white appliances, concrete floors, with island, grey floor and white benchtop.
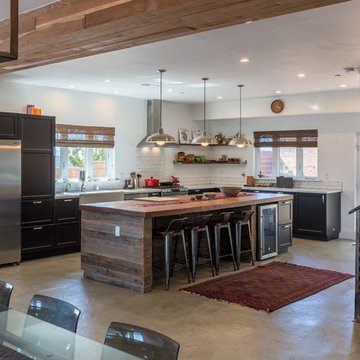
Design ideas for a contemporary l-shaped eat-in kitchen in San Francisco with a farmhouse sink, recessed-panel cabinets, dark wood cabinets, white splashback, subway tile splashback, concrete floors and with island.
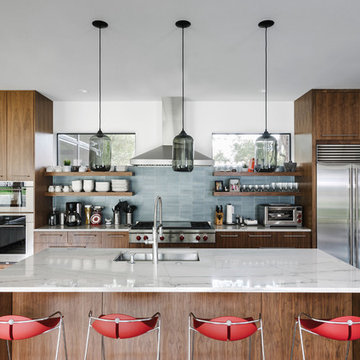
Photo of a mid-sized contemporary galley open plan kitchen in Austin with an undermount sink, flat-panel cabinets, dark wood cabinets, blue splashback, stainless steel appliances, concrete floors, with island, marble benchtops, stone tile splashback and grey floor.
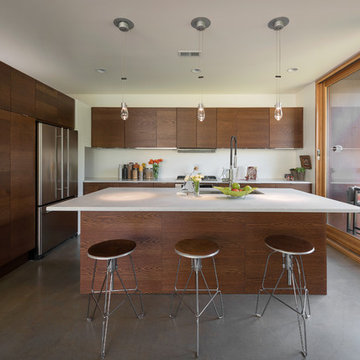
Photo: Lucy Call © 2016 Houzz
Contemporary galley kitchen in Salt Lake City with an undermount sink, flat-panel cabinets, dark wood cabinets, stainless steel appliances, concrete floors and with island.
Contemporary galley kitchen in Salt Lake City with an undermount sink, flat-panel cabinets, dark wood cabinets, stainless steel appliances, concrete floors and with island.
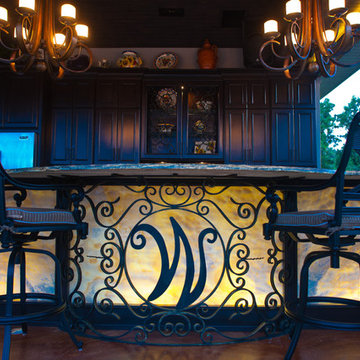
Black coffee stained cherry cabinets with a black glaze and resin waterproof finish. Granite ogee edge countertops with full height granite backsplash. Honey onyx was used for the back of the island. Custom designed ironwork with bronze finish. Copper farmhouse sink. Island trough copper sink 42" in width. Oil Rubbed bronze faucets. Viking appliances. Frontgate outdoor barstools.
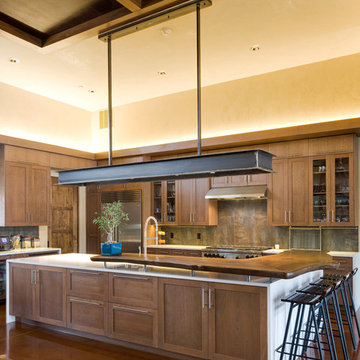
Cabinets and Woodwork by Marc Sowers. Photo by Patrick Coulie. Home Designed by EDI Architecture.
Photo of an expansive country l-shaped eat-in kitchen in Albuquerque with shaker cabinets, dark wood cabinets, wood benchtops, multi-coloured splashback, stainless steel appliances, an undermount sink, stone tile splashback, concrete floors and with island.
Photo of an expansive country l-shaped eat-in kitchen in Albuquerque with shaker cabinets, dark wood cabinets, wood benchtops, multi-coloured splashback, stainless steel appliances, an undermount sink, stone tile splashback, concrete floors and with island.
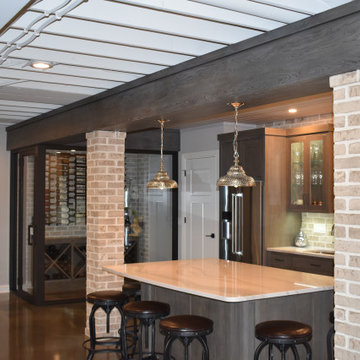
Entire basement finish-out project in new home
Inspiration for a large arts and crafts galley open plan kitchen in Cleveland with an undermount sink, beaded inset cabinets, dark wood cabinets, quartz benchtops, multi-coloured splashback, brick splashback, stainless steel appliances, concrete floors, with island, multi-coloured floor, multi-coloured benchtop and exposed beam.
Inspiration for a large arts and crafts galley open plan kitchen in Cleveland with an undermount sink, beaded inset cabinets, dark wood cabinets, quartz benchtops, multi-coloured splashback, brick splashback, stainless steel appliances, concrete floors, with island, multi-coloured floor, multi-coloured benchtop and exposed beam.
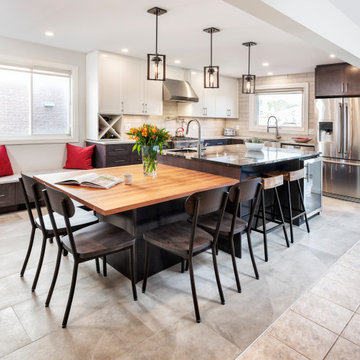
Minnesota Wall cabinets in Cloud White paint, Bass cabinets and Island in Shaker Birch in Poivre stain,
Photo of a transitional u-shaped eat-in kitchen in Ottawa with a farmhouse sink, shaker cabinets, dark wood cabinets, beige splashback, subway tile splashback, stainless steel appliances, concrete floors, with island and grey floor.
Photo of a transitional u-shaped eat-in kitchen in Ottawa with a farmhouse sink, shaker cabinets, dark wood cabinets, beige splashback, subway tile splashback, stainless steel appliances, concrete floors, with island and grey floor.
Kitchen with Dark Wood Cabinets and Concrete Floors Design Ideas
3