Kitchen with Dark Wood Cabinets and Medium Hardwood Floors Design Ideas
Refine by:
Budget
Sort by:Popular Today
141 - 160 of 23,863 photos
Item 1 of 3
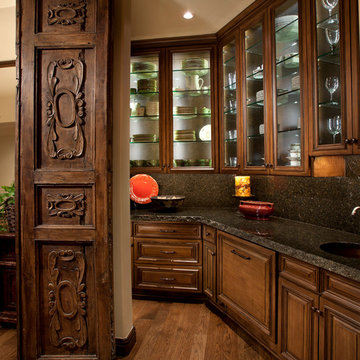
Dino Tonn Photography
Inspiration for a large mediterranean u-shaped eat-in kitchen in Phoenix with dark wood cabinets, a farmhouse sink, raised-panel cabinets, granite benchtops, multi-coloured splashback, stone slab splashback, stainless steel appliances, medium hardwood floors and with island.
Inspiration for a large mediterranean u-shaped eat-in kitchen in Phoenix with dark wood cabinets, a farmhouse sink, raised-panel cabinets, granite benchtops, multi-coloured splashback, stone slab splashback, stainless steel appliances, medium hardwood floors and with island.
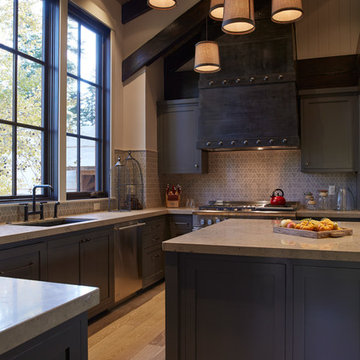
These lighting pendants were made out of minnow baskets over linen shades and swagged from a common canopy.
Photo credit: Phillip Harris
Country kitchen in San Francisco with an undermount sink, shaker cabinets, dark wood cabinets, stainless steel appliances, medium hardwood floors, with island and mosaic tile splashback.
Country kitchen in San Francisco with an undermount sink, shaker cabinets, dark wood cabinets, stainless steel appliances, medium hardwood floors, with island and mosaic tile splashback.
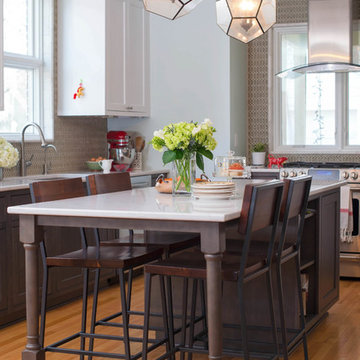
This is an example of a large transitional u-shaped eat-in kitchen in Minneapolis with beaded inset cabinets, brown splashback, stainless steel appliances, medium hardwood floors, with island, dark wood cabinets, quartzite benchtops and mosaic tile splashback.
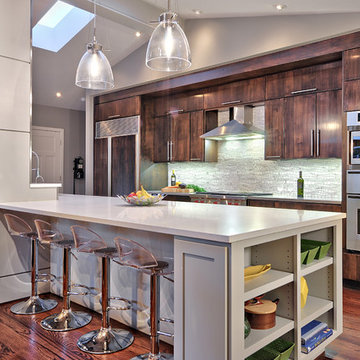
C.L. Fry Photo
This is an example of a mid-sized contemporary single-wall open plan kitchen in Austin with flat-panel cabinets, dark wood cabinets, stainless steel appliances, grey splashback, medium hardwood floors, an undermount sink and quartz benchtops.
This is an example of a mid-sized contemporary single-wall open plan kitchen in Austin with flat-panel cabinets, dark wood cabinets, stainless steel appliances, grey splashback, medium hardwood floors, an undermount sink and quartz benchtops.
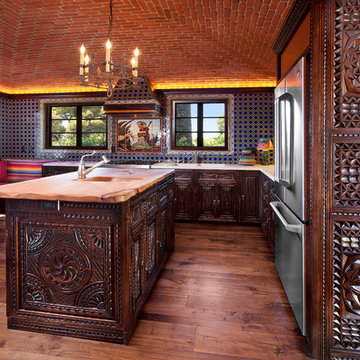
Primarily Alhambra carving pattern. This was a 1928 vintage home on the Riviera in Santa Barbara, Ca. The painted white cabinets in the kitchen were at odds with the elegant style of the home ~ generic and boring ~ transformed by an elegant complete reface in Spanish Colonial Revival style including crown mouldings and stove hood trim. Artisan carved with fine furniture finish created to match the flare and style of the owner's taste.
What an amazing transformation!
This kitchen blended 2 panel designs out of a choice of 15 door styles spanning carving patterns from simple to complex. All with a wide range of elegant, buttery finishes from Miel (honey) to the medium walnut finish pictured here. Surprisingly reasonable price points for an upper end personalized cabinet.
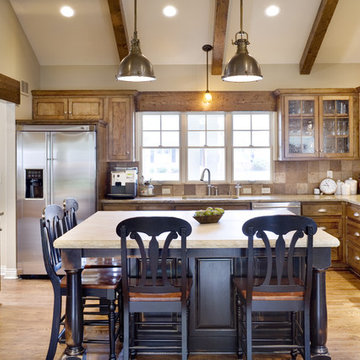
Photo by Bob Greenspan
Inspiration for a large traditional l-shaped open plan kitchen in Kansas City with glass-front cabinets, stainless steel appliances, an undermount sink, dark wood cabinets, granite benchtops, brown splashback, stone tile splashback, medium hardwood floors and with island.
Inspiration for a large traditional l-shaped open plan kitchen in Kansas City with glass-front cabinets, stainless steel appliances, an undermount sink, dark wood cabinets, granite benchtops, brown splashback, stone tile splashback, medium hardwood floors and with island.
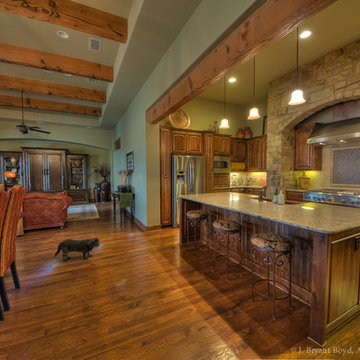
photography by Carlos Barron | www.cbarronjr.com
Inspiration for a large u-shaped eat-in kitchen in Austin with a double-bowl sink, raised-panel cabinets, granite benchtops, beige splashback, ceramic splashback, stainless steel appliances, medium hardwood floors, with island and dark wood cabinets.
Inspiration for a large u-shaped eat-in kitchen in Austin with a double-bowl sink, raised-panel cabinets, granite benchtops, beige splashback, ceramic splashback, stainless steel appliances, medium hardwood floors, with island and dark wood cabinets.
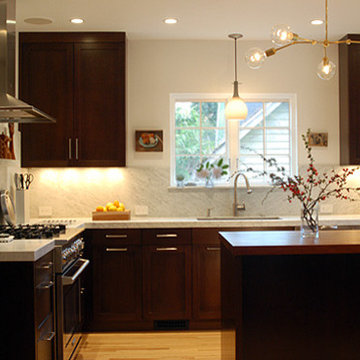
Modern Kitchen in a Tudor home
This is an example of a mid-sized contemporary l-shaped eat-in kitchen in Portland with an undermount sink, shaker cabinets, dark wood cabinets, marble benchtops, stone slab splashback, stainless steel appliances and medium hardwood floors.
This is an example of a mid-sized contemporary l-shaped eat-in kitchen in Portland with an undermount sink, shaker cabinets, dark wood cabinets, marble benchtops, stone slab splashback, stainless steel appliances and medium hardwood floors.
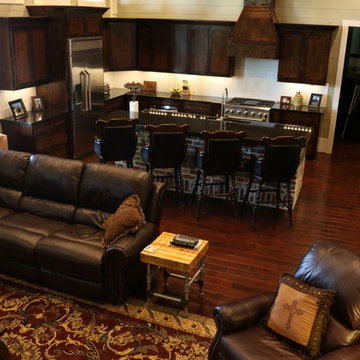
Elevated view of Great Room towards open concept kitchen
Inspiration for a large industrial l-shaped open plan kitchen in Houston with a farmhouse sink, shaker cabinets, dark wood cabinets, granite benchtops, white splashback, subway tile splashback, stainless steel appliances, medium hardwood floors and with island.
Inspiration for a large industrial l-shaped open plan kitchen in Houston with a farmhouse sink, shaker cabinets, dark wood cabinets, granite benchtops, white splashback, subway tile splashback, stainless steel appliances, medium hardwood floors and with island.
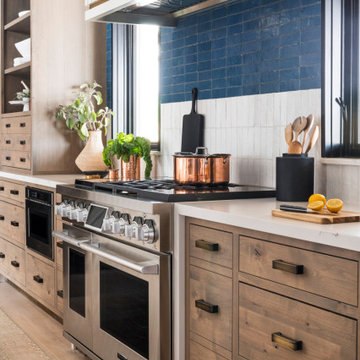
This kitchen was designed by Sarah Robertsonof Studio Dearborn for the House Beautiful Whole Home Concept House 2020 in Denver, Colorado. Photos Adam Macchia. For more information, you may visit our website at www.studiodearborn.com or email us at info@studiodearborn.com.
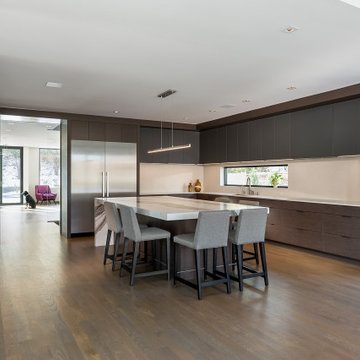
Minimalist kitchen design that features concealed range hood, massive island, linear sink window, and custom cabinets.
Design ideas for a large contemporary l-shaped eat-in kitchen in Minneapolis with an undermount sink, flat-panel cabinets, dark wood cabinets, quartz benchtops, white splashback, engineered quartz splashback, stainless steel appliances, medium hardwood floors, with island, brown floor and white benchtop.
Design ideas for a large contemporary l-shaped eat-in kitchen in Minneapolis with an undermount sink, flat-panel cabinets, dark wood cabinets, quartz benchtops, white splashback, engineered quartz splashback, stainless steel appliances, medium hardwood floors, with island, brown floor and white benchtop.
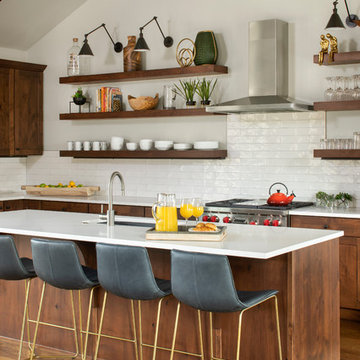
Collective Design + Furnishings | Kimberly Gavin
This is an example of a country kitchen in Denver with an undermount sink, shaker cabinets, dark wood cabinets, white splashback, subway tile splashback, stainless steel appliances, medium hardwood floors, with island, brown floor and white benchtop.
This is an example of a country kitchen in Denver with an undermount sink, shaker cabinets, dark wood cabinets, white splashback, subway tile splashback, stainless steel appliances, medium hardwood floors, with island, brown floor and white benchtop.
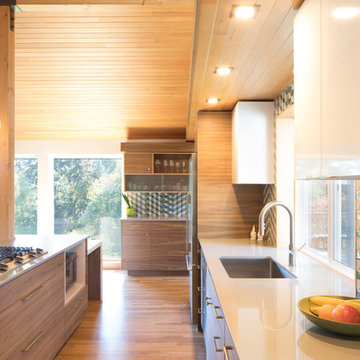
Winner of the 2018 Tour of Homes Best Remodel, this whole house re-design of a 1963 Bennet & Johnson mid-century raised ranch home is a beautiful example of the magic we can weave through the application of more sustainable modern design principles to existing spaces.
We worked closely with our client on extensive updates to create a modernized MCM gem.
Extensive alterations include:
- a completely redesigned floor plan to promote a more intuitive flow throughout
- vaulted the ceilings over the great room to create an amazing entrance and feeling of inspired openness
- redesigned entry and driveway to be more inviting and welcoming as well as to experientially set the mid-century modern stage
- the removal of a visually disruptive load bearing central wall and chimney system that formerly partitioned the homes’ entry, dining, kitchen and living rooms from each other
- added clerestory windows above the new kitchen to accentuate the new vaulted ceiling line and create a greater visual continuation of indoor to outdoor space
- drastically increased the access to natural light by increasing window sizes and opening up the floor plan
- placed natural wood elements throughout to provide a calming palette and cohesive Pacific Northwest feel
- incorporated Universal Design principles to make the home Aging In Place ready with wide hallways and accessible spaces, including single-floor living if needed
- moved and completely redesigned the stairway to work for the home’s occupants and be a part of the cohesive design aesthetic
- mixed custom tile layouts with more traditional tiling to create fun and playful visual experiences
- custom designed and sourced MCM specific elements such as the entry screen, cabinetry and lighting
- development of the downstairs for potential future use by an assisted living caretaker
- energy efficiency upgrades seamlessly woven in with much improved insulation, ductless mini splits and solar gain
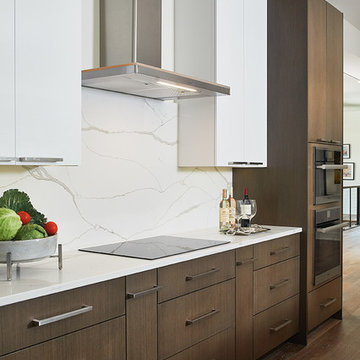
Shiloh Cabinetry, Bianco Acrylic on Oak.
Shiloh Cabinetry, Ashfall on Reconstituted White Oak.
Zephyr Stainless Steel Wall-Mount Range Hood.
Jenn-Air Induction Cooktop.
Miele Stainless Steel Combi-Steam Oven, Touch Controls.
Miele Stainless Steel Convection Oven, Touch Controls.
Photos: Ashley Avila Photography.
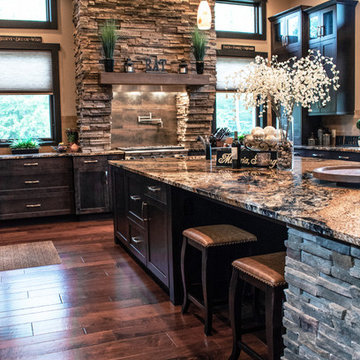
Photo By: Julia McConnell
Arts and crafts u-shaped open plan kitchen in New York with an undermount sink, shaker cabinets, dark wood cabinets, granite benchtops, beige splashback, porcelain splashback, stainless steel appliances, medium hardwood floors, with island, brown floor and multi-coloured benchtop.
Arts and crafts u-shaped open plan kitchen in New York with an undermount sink, shaker cabinets, dark wood cabinets, granite benchtops, beige splashback, porcelain splashback, stainless steel appliances, medium hardwood floors, with island, brown floor and multi-coloured benchtop.
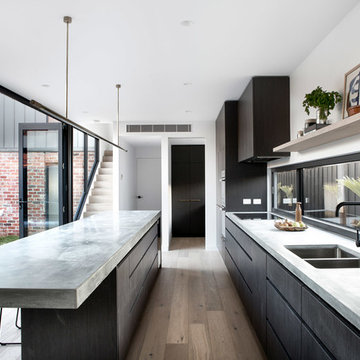
Double Glazed - Sliding Window, Bifold Door & Specialist Windows with ColorBond™ Monument Frame and Black Hardware
This is an example of a modern galley kitchen in Melbourne with an undermount sink, flat-panel cabinets, dark wood cabinets, concrete benchtops, window splashback, panelled appliances, medium hardwood floors, with island, beige floor and grey benchtop.
This is an example of a modern galley kitchen in Melbourne with an undermount sink, flat-panel cabinets, dark wood cabinets, concrete benchtops, window splashback, panelled appliances, medium hardwood floors, with island, beige floor and grey benchtop.
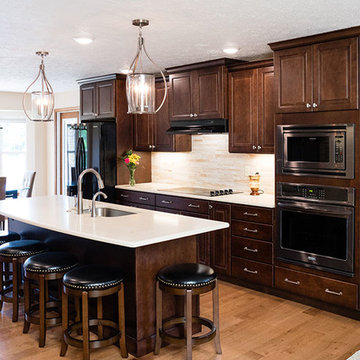
The newly remodeled space produced a gorgeous center island large enough to seat five and house a new Frigidaire gallery dishwasher and an Undermount stainless steel sink. Surrounding the island are two banks of beautiful Wellborn Select Bedford Square style cabinets in Maple with a Sienna stain. The contrasting backsplash behind the range and coffee nook is finished in a 12 x 22 Impero glazed porcelain tile.
Two eye-catching Kichler island pendants were added above the central island to soften the space, and a complementary Kichler six-light pewter chandelier was positioned over the dining area to complete the look.
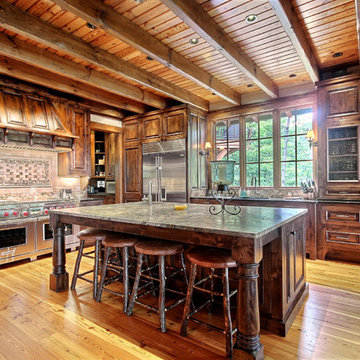
This is an example of a country kitchen in Other with raised-panel cabinets, dark wood cabinets, multi-coloured splashback, stainless steel appliances, medium hardwood floors, with island and multi-coloured benchtop.
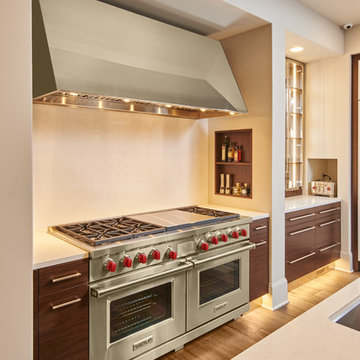
Pete Crouser
Design ideas for a large contemporary u-shaped kitchen pantry in Minneapolis with a double-bowl sink, flat-panel cabinets, dark wood cabinets, quartz benchtops, white splashback, stone slab splashback, stainless steel appliances, medium hardwood floors, with island and grey floor.
Design ideas for a large contemporary u-shaped kitchen pantry in Minneapolis with a double-bowl sink, flat-panel cabinets, dark wood cabinets, quartz benchtops, white splashback, stone slab splashback, stainless steel appliances, medium hardwood floors, with island and grey floor.
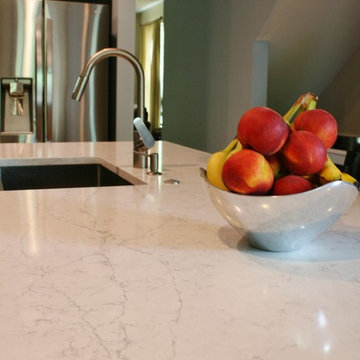
Kitchen Design by Andersonville Kitchen & Bath
Merillat Cabinetry in Dusk Stain and Shale Paint
Silestone Pearl Jasmine Quartz countertop
Design ideas for a large transitional l-shaped eat-in kitchen in Chicago with a farmhouse sink, flat-panel cabinets, dark wood cabinets, quartz benchtops, blue splashback, terra-cotta splashback, stainless steel appliances, medium hardwood floors and with island.
Design ideas for a large transitional l-shaped eat-in kitchen in Chicago with a farmhouse sink, flat-panel cabinets, dark wood cabinets, quartz benchtops, blue splashback, terra-cotta splashback, stainless steel appliances, medium hardwood floors and with island.
Kitchen with Dark Wood Cabinets and Medium Hardwood Floors Design Ideas
8