Kitchen with Dark Wood Cabinets and Medium Hardwood Floors Design Ideas
Refine by:
Budget
Sort by:Popular Today
161 - 180 of 23,863 photos
Item 1 of 3
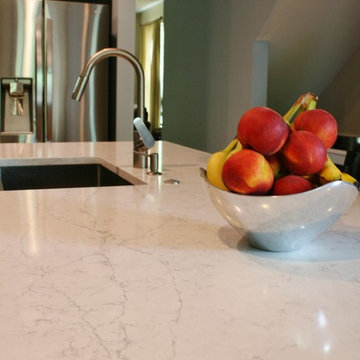
Kitchen Design by Andersonville Kitchen & Bath
Merillat Cabinetry in Dusk Stain and Shale Paint
Silestone Pearl Jasmine Quartz countertop
Design ideas for a large transitional l-shaped eat-in kitchen in Chicago with a farmhouse sink, flat-panel cabinets, dark wood cabinets, quartz benchtops, blue splashback, terra-cotta splashback, stainless steel appliances, medium hardwood floors and with island.
Design ideas for a large transitional l-shaped eat-in kitchen in Chicago with a farmhouse sink, flat-panel cabinets, dark wood cabinets, quartz benchtops, blue splashback, terra-cotta splashback, stainless steel appliances, medium hardwood floors and with island.
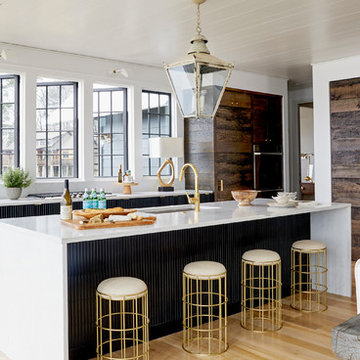
Photos by Jean Allsopp Photography
Interiors by Jan Ware Designs
Photo of a beach style eat-in kitchen in Birmingham with an undermount sink, dark wood cabinets, panelled appliances, medium hardwood floors, with island and brown floor.
Photo of a beach style eat-in kitchen in Birmingham with an undermount sink, dark wood cabinets, panelled appliances, medium hardwood floors, with island and brown floor.
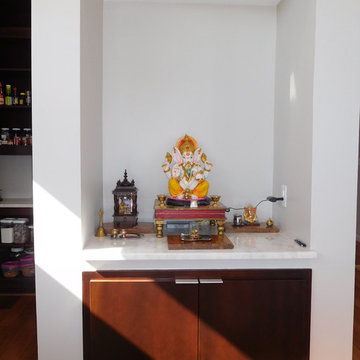
A custom Pooja niche faces east.
Inspiration for a large modern galley open plan kitchen with a single-bowl sink, flat-panel cabinets, dark wood cabinets, marble benchtops, beige splashback, stone tile splashback, stainless steel appliances, medium hardwood floors and with island.
Inspiration for a large modern galley open plan kitchen with a single-bowl sink, flat-panel cabinets, dark wood cabinets, marble benchtops, beige splashback, stone tile splashback, stainless steel appliances, medium hardwood floors and with island.
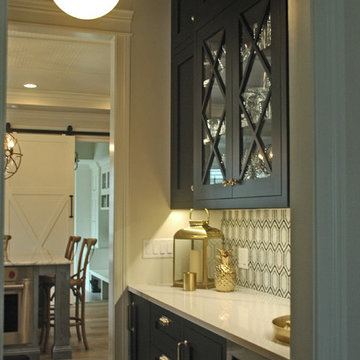
This butler's pantry is a great walk-thru area for the kitchen and dining room. The black cabinets are a great contrast to the white cabinets in the main kitchen. There are black cabinets in the pantry to complete the look.
Meyer Design
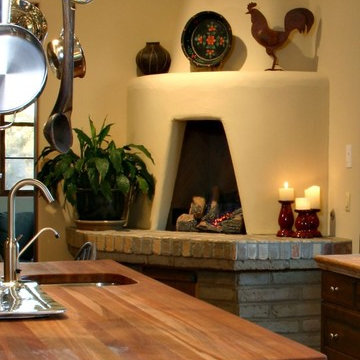
Placed in the corner of this kitchen is a distinctive beehive fireplace creating a warm and inviting ambiance.
Kitchen in Phoenix with an undermount sink, beaded inset cabinets, dark wood cabinets, wood benchtops, brown splashback, ceramic splashback, stainless steel appliances, medium hardwood floors and with island.
Kitchen in Phoenix with an undermount sink, beaded inset cabinets, dark wood cabinets, wood benchtops, brown splashback, ceramic splashback, stainless steel appliances, medium hardwood floors and with island.
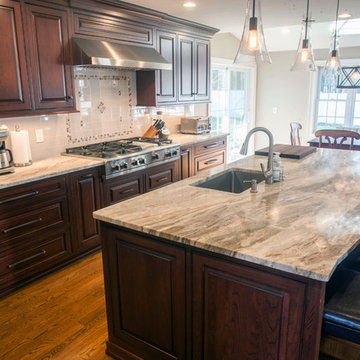
Fantasy Brown Quartzite looks beautiful in this newly remodeled kitchen paired with cherry cabinets and white backsplash.
Mid-sized galley eat-in kitchen in New York with an undermount sink, raised-panel cabinets, dark wood cabinets, quartzite benchtops, white splashback, ceramic splashback, stainless steel appliances, medium hardwood floors and with island.
Mid-sized galley eat-in kitchen in New York with an undermount sink, raised-panel cabinets, dark wood cabinets, quartzite benchtops, white splashback, ceramic splashback, stainless steel appliances, medium hardwood floors and with island.
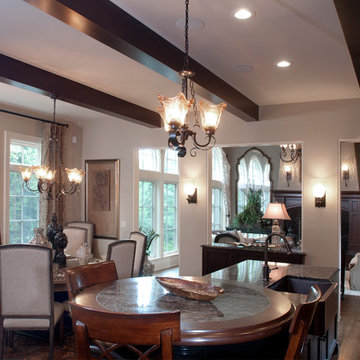
The perfect design for a growing family, the innovative Ennerdale combines the best of a many classic architectural styles for an appealing and updated transitional design. The exterior features a European influence, with rounded and abundant windows, a stone and stucco façade and interesting roof lines. Inside, a spacious floor plan accommodates modern family living, with a main level that boasts almost 3,000 square feet of space, including a large hearth/living room, a dining room and kitchen with convenient walk-in pantry. Also featured is an instrument/music room, a work room, a spacious master bedroom suite with bath and an adjacent cozy nursery for the smallest members of the family.
The additional bedrooms are located on the almost 1,200-square-foot upper level each feature a bath and are adjacent to a large multi-purpose loft that could be used for additional sleeping or a craft room or fun-filled playroom. Even more space – 1,800 square feet, to be exact – waits on the lower level, where an inviting family room with an optional tray ceiling is the perfect place for game or movie night. Other features include an exercise room to help you stay in shape, a wine cellar, storage area and convenient guest bedroom and bath.
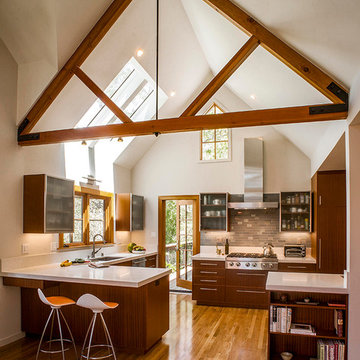
Photos by Langdon Clay
Inspiration for a large transitional single-wall eat-in kitchen in San Francisco with a drop-in sink, flat-panel cabinets, dark wood cabinets, solid surface benchtops, grey splashback, subway tile splashback, stainless steel appliances, medium hardwood floors and a peninsula.
Inspiration for a large transitional single-wall eat-in kitchen in San Francisco with a drop-in sink, flat-panel cabinets, dark wood cabinets, solid surface benchtops, grey splashback, subway tile splashback, stainless steel appliances, medium hardwood floors and a peninsula.
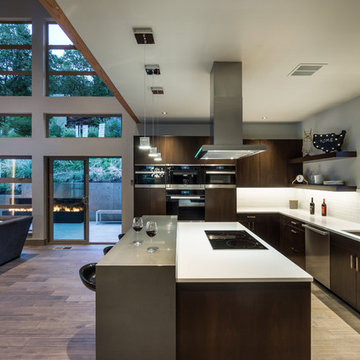
Designed by Jordan Iverson
Photographed by Darius Kuzmickas
Inspiration for a contemporary open plan kitchen in Los Angeles with an undermount sink, flat-panel cabinets, dark wood cabinets, white splashback, stainless steel appliances, medium hardwood floors and with island.
Inspiration for a contemporary open plan kitchen in Los Angeles with an undermount sink, flat-panel cabinets, dark wood cabinets, white splashback, stainless steel appliances, medium hardwood floors and with island.
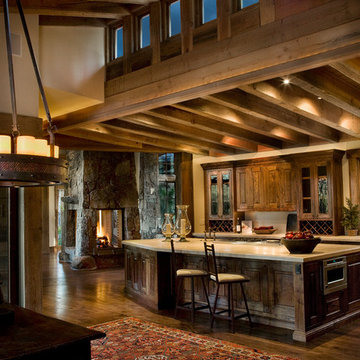
A spacious kitchen with clerestory windows and eat-at counter. Photographer: Ethan Rohloff
This is an example of a large arts and crafts l-shaped open plan kitchen in Other with raised-panel cabinets, dark wood cabinets, beige splashback, stainless steel appliances, medium hardwood floors, with island and brown floor.
This is an example of a large arts and crafts l-shaped open plan kitchen in Other with raised-panel cabinets, dark wood cabinets, beige splashback, stainless steel appliances, medium hardwood floors, with island and brown floor.
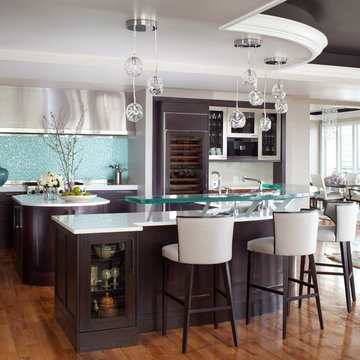
designed by Seek Interior
counter stools made in Italy thru Charles Eisen & Associates
Large transitional u-shaped kitchen in Denver with glass-front cabinets, dark wood cabinets, blue splashback, panelled appliances, medium hardwood floors and multiple islands.
Large transitional u-shaped kitchen in Denver with glass-front cabinets, dark wood cabinets, blue splashback, panelled appliances, medium hardwood floors and multiple islands.
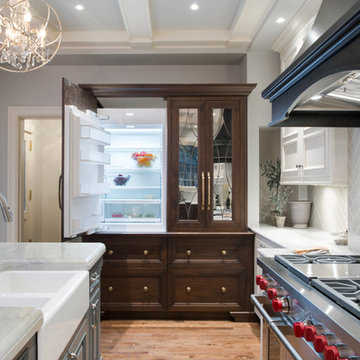
Matt Kocourek Photography
Photo of a mid-sized transitional l-shaped eat-in kitchen in Kansas City with a farmhouse sink, recessed-panel cabinets, dark wood cabinets, quartzite benchtops, green splashback, ceramic splashback, panelled appliances, medium hardwood floors and with island.
Photo of a mid-sized transitional l-shaped eat-in kitchen in Kansas City with a farmhouse sink, recessed-panel cabinets, dark wood cabinets, quartzite benchtops, green splashback, ceramic splashback, panelled appliances, medium hardwood floors and with island.
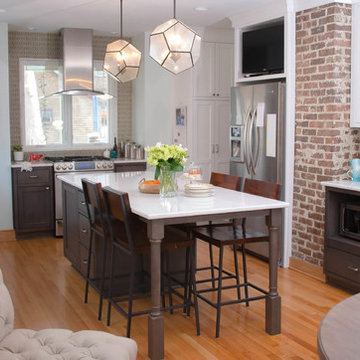
Photo of a large transitional u-shaped eat-in kitchen in Minneapolis with an undermount sink, beaded inset cabinets, dark wood cabinets, quartzite benchtops, brown splashback, mosaic tile splashback, stainless steel appliances, medium hardwood floors and with island.
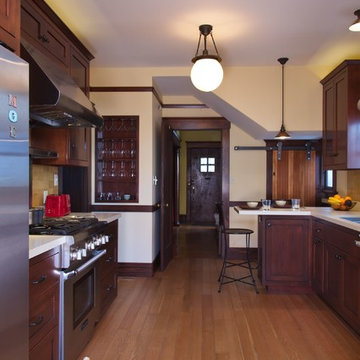
Looking back toward the front of the house, sliding pantry door to right Photo by Sunny Grewal
Mid-sized arts and crafts galley separate kitchen in San Francisco with an undermount sink, shaker cabinets, dark wood cabinets, quartz benchtops, beige splashback, travertine splashback, stainless steel appliances, medium hardwood floors and brown floor.
Mid-sized arts and crafts galley separate kitchen in San Francisco with an undermount sink, shaker cabinets, dark wood cabinets, quartz benchtops, beige splashback, travertine splashback, stainless steel appliances, medium hardwood floors and brown floor.
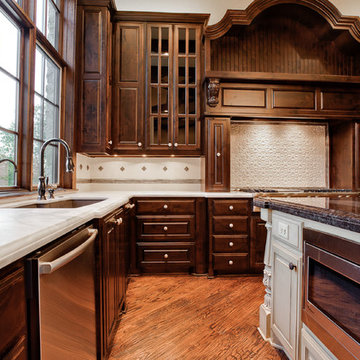
Inspiration for a large traditional u-shaped separate kitchen in Dallas with an undermount sink, raised-panel cabinets, dark wood cabinets, marble benchtops, beige splashback, ceramic splashback, stainless steel appliances, medium hardwood floors, with island and brown floor.
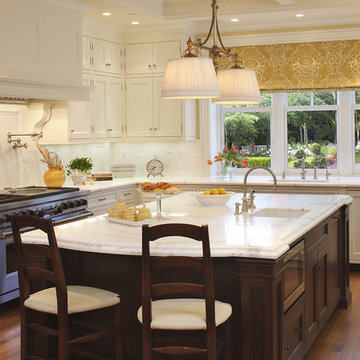
This 1920's Georgian-style home in Hillsborough was stripped down to the frame and remodeled. It features beautiful cabinetry and millwork throughout. A marriage of antiques, art and custom furniture pieces were selected to create a harmonious home.
Open kitchen layout, center island with prep sink and counter seating. Calacata white marble counter tops on all work surfaces. Calacata mosaic back splash on range wall. Waterworks plumbing. Walnut island cabinetry. Traditional flush inset cabinets with butt hinges. Flat roman shade.
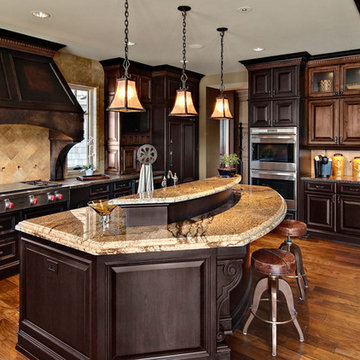
Photography by Mark Ehlen - Ehlen Creative
Traditional l-shaped open plan kitchen in Minneapolis with stainless steel appliances, raised-panel cabinets, dark wood cabinets, granite benchtops, brown splashback, stone tile splashback, medium hardwood floors and with island.
Traditional l-shaped open plan kitchen in Minneapolis with stainless steel appliances, raised-panel cabinets, dark wood cabinets, granite benchtops, brown splashback, stone tile splashback, medium hardwood floors and with island.
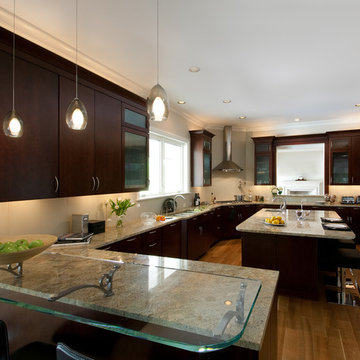
Design ideas for a contemporary u-shaped kitchen in Austin with flat-panel cabinets, dark wood cabinets, panelled appliances, an undermount sink, granite benchtops, beige splashback, porcelain splashback and medium hardwood floors.
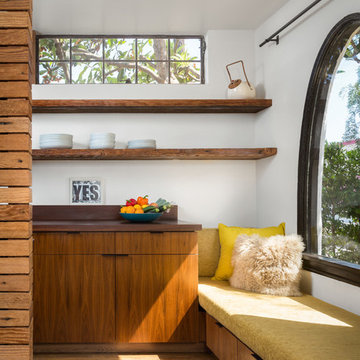
Kitchen window seat. Photo by Clark Dugger
Small contemporary galley kitchen in Los Angeles with flat-panel cabinets, dark wood cabinets, an undermount sink, wood benchtops, brown splashback, timber splashback, panelled appliances, medium hardwood floors, no island and brown floor.
Small contemporary galley kitchen in Los Angeles with flat-panel cabinets, dark wood cabinets, an undermount sink, wood benchtops, brown splashback, timber splashback, panelled appliances, medium hardwood floors, no island and brown floor.

Design ideas for a small traditional l-shaped eat-in kitchen in Atlanta with a farmhouse sink, flat-panel cabinets, dark wood cabinets, granite benchtops, white splashback, porcelain splashback, stainless steel appliances, medium hardwood floors, a peninsula, brown floor, white benchtop and coffered.
Kitchen with Dark Wood Cabinets and Medium Hardwood Floors Design Ideas
9