Kitchen with Dark Wood Cabinets and Medium Hardwood Floors Design Ideas
Refine by:
Budget
Sort by:Popular Today
81 - 100 of 23,864 photos
Item 1 of 3
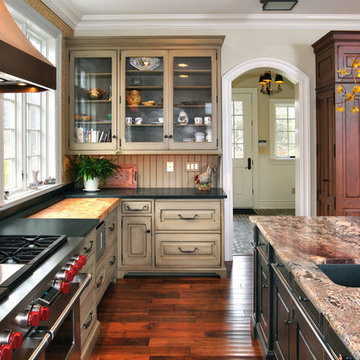
This is an example of a large traditional u-shaped open plan kitchen in Philadelphia with a single-bowl sink, dark wood cabinets, granite benchtops, multi-coloured splashback, stainless steel appliances, medium hardwood floors and with island.
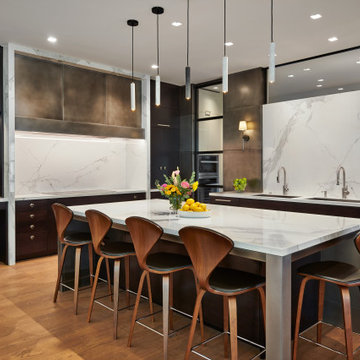
Inspiration for a contemporary l-shaped kitchen in Denver with an undermount sink, flat-panel cabinets, dark wood cabinets, white splashback, stone slab splashback, stainless steel appliances, medium hardwood floors, with island, brown floor and white benchtop.

Design ideas for a large single-wall open plan kitchen in Cleveland with an undermount sink, raised-panel cabinets, quartzite benchtops, beige splashback, stone tile splashback, stainless steel appliances, medium hardwood floors, multiple islands, white benchtop and dark wood cabinets.

This home has lots of storage including the wood units that flank the entrance to this walk in pantry!
Mid-sized modern u-shaped open plan kitchen in Raleigh with an undermount sink, flat-panel cabinets, dark wood cabinets, marble benchtops, grey splashback, marble splashback, stainless steel appliances, medium hardwood floors, with island, brown floor, grey benchtop and vaulted.
Mid-sized modern u-shaped open plan kitchen in Raleigh with an undermount sink, flat-panel cabinets, dark wood cabinets, marble benchtops, grey splashback, marble splashback, stainless steel appliances, medium hardwood floors, with island, brown floor, grey benchtop and vaulted.

Photo of a kitchen in Other with an undermount sink, flat-panel cabinets, dark wood cabinets, quartz benchtops, beige splashback, porcelain splashback, stainless steel appliances, medium hardwood floors, with island and vaulted.
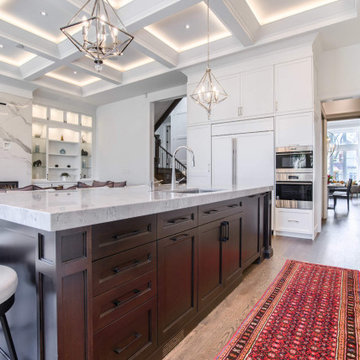
Photo of a large transitional u-shaped eat-in kitchen in Toronto with an undermount sink, recessed-panel cabinets, dark wood cabinets, marble benchtops, white splashback, stone slab splashback, white appliances, medium hardwood floors, with island, brown floor and white benchtop.
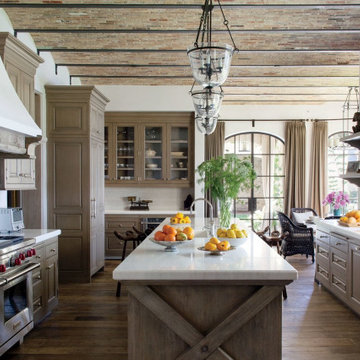
Photo of a mediterranean kitchen in Atlanta with a farmhouse sink, raised-panel cabinets, multi-coloured splashback, stainless steel appliances, with island, brown floor, white benchtop, medium hardwood floors and dark wood cabinets.
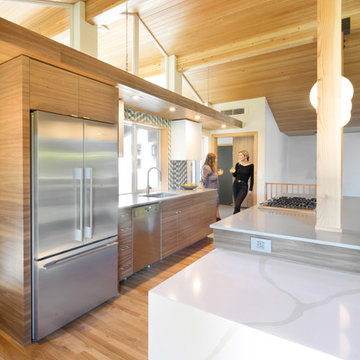
Winner of the 2018 Tour of Homes Best Remodel, this whole house re-design of a 1963 Bennet & Johnson mid-century raised ranch home is a beautiful example of the magic we can weave through the application of more sustainable modern design principles to existing spaces.
We worked closely with our client on extensive updates to create a modernized MCM gem.
Extensive alterations include:
- a completely redesigned floor plan to promote a more intuitive flow throughout
- vaulted the ceilings over the great room to create an amazing entrance and feeling of inspired openness
- redesigned entry and driveway to be more inviting and welcoming as well as to experientially set the mid-century modern stage
- the removal of a visually disruptive load bearing central wall and chimney system that formerly partitioned the homes’ entry, dining, kitchen and living rooms from each other
- added clerestory windows above the new kitchen to accentuate the new vaulted ceiling line and create a greater visual continuation of indoor to outdoor space
- drastically increased the access to natural light by increasing window sizes and opening up the floor plan
- placed natural wood elements throughout to provide a calming palette and cohesive Pacific Northwest feel
- incorporated Universal Design principles to make the home Aging In Place ready with wide hallways and accessible spaces, including single-floor living if needed
- moved and completely redesigned the stairway to work for the home’s occupants and be a part of the cohesive design aesthetic
- mixed custom tile layouts with more traditional tiling to create fun and playful visual experiences
- custom designed and sourced MCM specific elements such as the entry screen, cabinetry and lighting
- development of the downstairs for potential future use by an assisted living caretaker
- energy efficiency upgrades seamlessly woven in with much improved insulation, ductless mini splits and solar gain
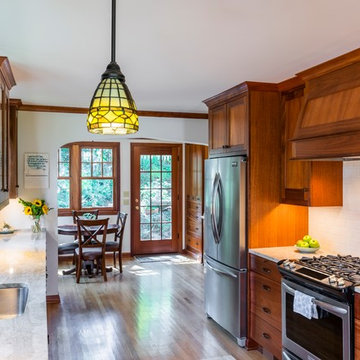
Inspiration for a mid-sized arts and crafts u-shaped eat-in kitchen in Portland with an undermount sink, shaker cabinets, dark wood cabinets, quartz benchtops, white splashback, subway tile splashback, stainless steel appliances, medium hardwood floors, brown floor and grey benchtop.
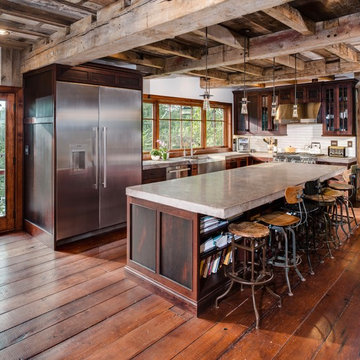
Phoenix Photographic
Inspiration for a large country l-shaped kitchen in Detroit with a farmhouse sink, concrete benchtops, white splashback, subway tile splashback, stainless steel appliances, with island, grey benchtop, glass-front cabinets, dark wood cabinets and medium hardwood floors.
Inspiration for a large country l-shaped kitchen in Detroit with a farmhouse sink, concrete benchtops, white splashback, subway tile splashback, stainless steel appliances, with island, grey benchtop, glass-front cabinets, dark wood cabinets and medium hardwood floors.
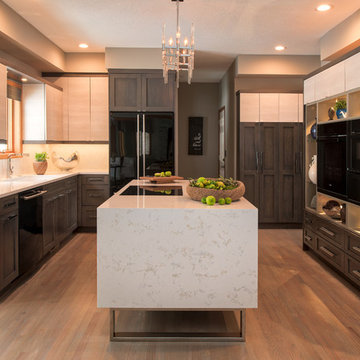
Mid-sized transitional u-shaped separate kitchen in Minneapolis with an undermount sink, recessed-panel cabinets, quartz benchtops, white splashback, marble splashback, black appliances, with island, white benchtop, dark wood cabinets, medium hardwood floors and brown floor.
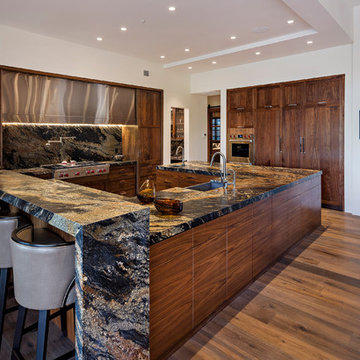
Kitchen in Phoenix with a farmhouse sink, dark wood cabinets, stone slab splashback, stainless steel appliances and medium hardwood floors.
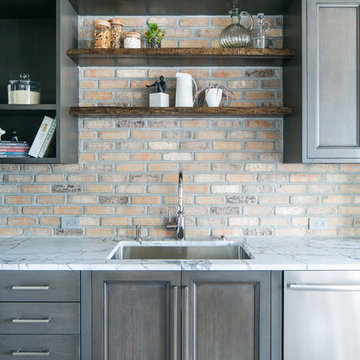
Interior Designer Rebecca Robeson created a Kitchen her client would want to come home to. With a nod to the Industrial, Rebecca's goal was to turn the outdated, oak cabinet kitchen, into a hip, modern space reflecting the homeowners LOVE FOR THE LOFT! Paul Anderson from Exquisite Kitchen Design worked closely with the team at Robeson Design on Rebecca’s vision to insure every detail was built to perfection. Custom cabinets of ...... include luxury features such as live edge curly maple shelves above the sink, hand forged steel kick-plates to the floor, touch latch drawers and easy close hinges... just to name a few. To highlight it all, individually lit drawers and cabinets activate upon opening. The marble countertops rest below the used brick veneer as both wrap around to the Home Bar.
Earthwood Custom Remodeling, Inc.
Exquisite Kitchen Design
Rocky Mountain Hardware
Tech Lighting - Black Whale Lighting
Photos by Ryan Garvin Photography
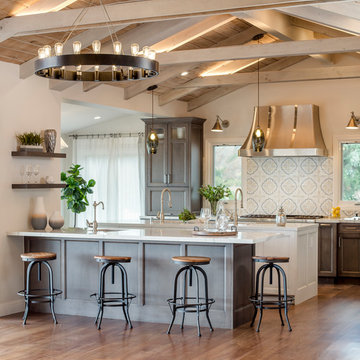
Photo of a large country galley open plan kitchen in Los Angeles with quartz benchtops, multi-coloured splashback, stainless steel appliances, medium hardwood floors, multiple islands, an undermount sink, dark wood cabinets, cement tile splashback, brown floor, white benchtop and recessed-panel cabinets.
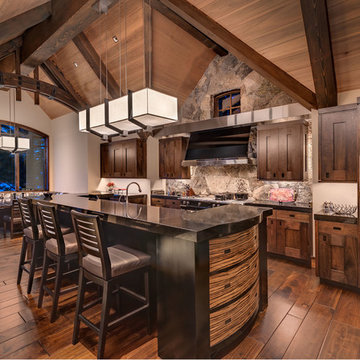
Interior custom Kitchen with arched trusses, stone wall, Walnut custom cabinetry and flooring, custom lighting and a lakefront Breakfast Nook
(c) SANDBOX & Vance Fox
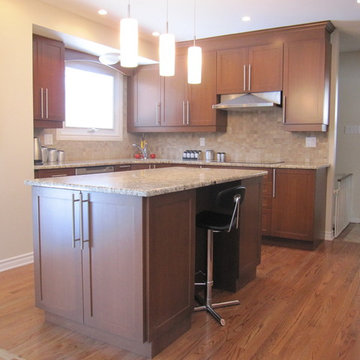
After: Kitchen
Inspiration for a mid-sized traditional l-shaped open plan kitchen in Ottawa with an undermount sink, shaker cabinets, dark wood cabinets, granite benchtops, beige splashback, ceramic splashback, stainless steel appliances, medium hardwood floors, with island and brown floor.
Inspiration for a mid-sized traditional l-shaped open plan kitchen in Ottawa with an undermount sink, shaker cabinets, dark wood cabinets, granite benchtops, beige splashback, ceramic splashback, stainless steel appliances, medium hardwood floors, with island and brown floor.
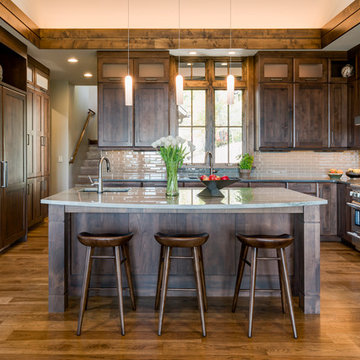
Interior Designer: Allard & Roberts Interior Design, Inc.
Builder: Glennwood Custom Builders
Architect: Con Dameron
Photographer: Kevin Meechan
Doors: Sun Mountain
Cabinetry: Advance Custom Cabinetry
Countertops & Fireplaces: Mountain Marble & Granite
Window Treatments: Blinds & Designs, Fletcher NC
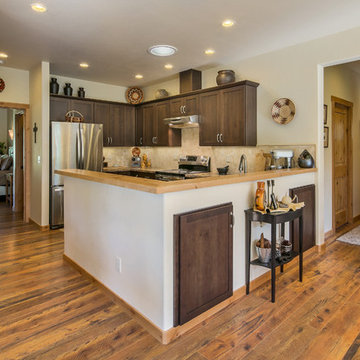
View of the kitchen from the living room. You can also see the front entrance to the right, along with the Master Suite on the left. Kitchen cabinets are wood in a shaker style, stained dark brown. Backsplash is a honed natural stone mosaic, kitchen counters are 3cm of Crema Bordeaux granite. Photography by Marie-Dominique Verdier.
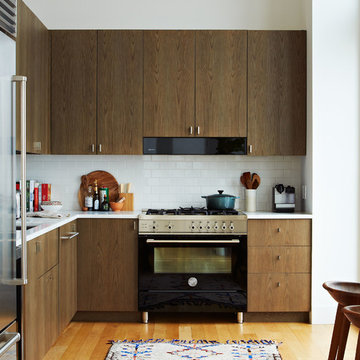
Photo of a scandinavian l-shaped kitchen in New York with an undermount sink, flat-panel cabinets, dark wood cabinets, white splashback, subway tile splashback, black appliances and medium hardwood floors.
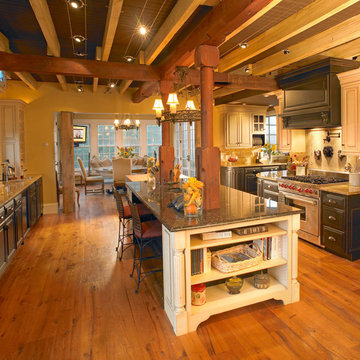
McIntyre Capron & Associates
Large country l-shaped eat-in kitchen in Philadelphia with raised-panel cabinets, dark wood cabinets, granite benchtops, stainless steel appliances, medium hardwood floors, with island, an undermount sink, beige splashback, stone tile splashback and brown floor.
Large country l-shaped eat-in kitchen in Philadelphia with raised-panel cabinets, dark wood cabinets, granite benchtops, stainless steel appliances, medium hardwood floors, with island, an undermount sink, beige splashback, stone tile splashback and brown floor.
Kitchen with Dark Wood Cabinets and Medium Hardwood Floors Design Ideas
5