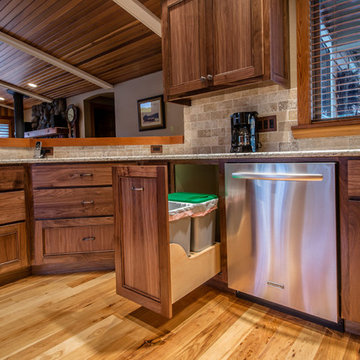Kitchen with Dark Wood Cabinets and Medium Hardwood Floors Design Ideas
Refine by:
Budget
Sort by:Popular Today
121 - 140 of 23,863 photos
Item 1 of 3
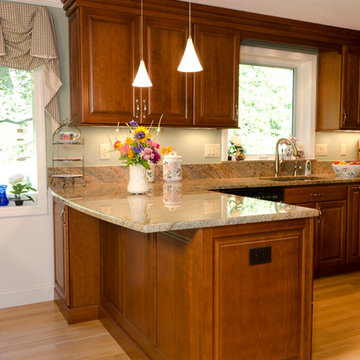
Design ideas for a mid-sized traditional u-shaped open plan kitchen in Manchester with an undermount sink, raised-panel cabinets, dark wood cabinets, granite benchtops, stainless steel appliances, medium hardwood floors and a peninsula.
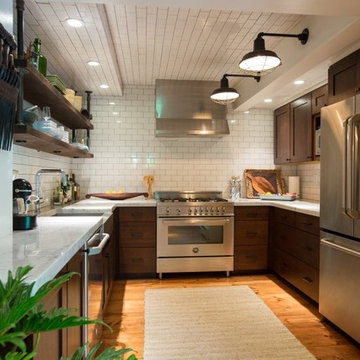
Alpha Genesis Design Build, LLC
Design ideas for a mid-sized country u-shaped separate kitchen in Philadelphia with a farmhouse sink, marble benchtops, white splashback, subway tile splashback, stainless steel appliances, shaker cabinets, dark wood cabinets, medium hardwood floors and no island.
Design ideas for a mid-sized country u-shaped separate kitchen in Philadelphia with a farmhouse sink, marble benchtops, white splashback, subway tile splashback, stainless steel appliances, shaker cabinets, dark wood cabinets, medium hardwood floors and no island.
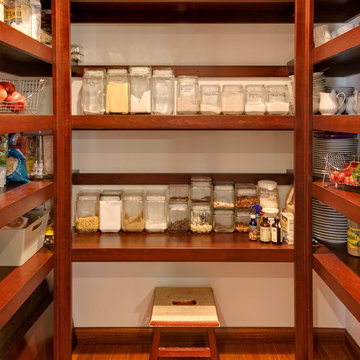
Inspiration for a large transitional l-shaped eat-in kitchen in Los Angeles with an undermount sink, recessed-panel cabinets, dark wood cabinets, granite benchtops, grey splashback, stone tile splashback, stainless steel appliances, medium hardwood floors and with island.
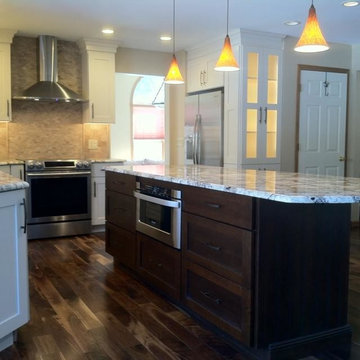
Mid-sized transitional l-shaped eat-in kitchen in New York with an undermount sink, shaker cabinets, dark wood cabinets, quartz benchtops, grey splashback, stone tile splashback, stainless steel appliances, medium hardwood floors and with island.
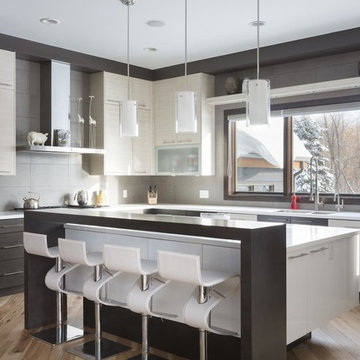
Photo of a mid-sized modern l-shaped kitchen in Toronto with a double-bowl sink, flat-panel cabinets, dark wood cabinets, quartzite benchtops, grey splashback, porcelain splashback, medium hardwood floors and with island.
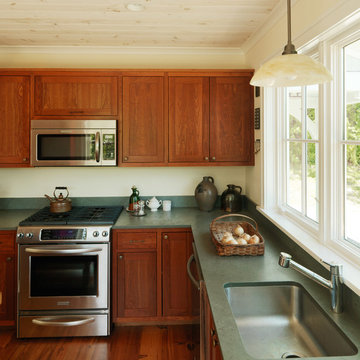
Photography by Susan Teare
Photo of a mid-sized country l-shaped eat-in kitchen in Burlington with an undermount sink, shaker cabinets, dark wood cabinets, granite benchtops, green splashback, stone slab splashback, stainless steel appliances, medium hardwood floors and with island.
Photo of a mid-sized country l-shaped eat-in kitchen in Burlington with an undermount sink, shaker cabinets, dark wood cabinets, granite benchtops, green splashback, stone slab splashback, stainless steel appliances, medium hardwood floors and with island.
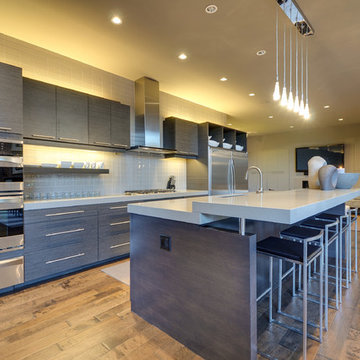
Photo of a mid-sized modern galley eat-in kitchen in Dallas with a double-bowl sink, flat-panel cabinets, dark wood cabinets, quartz benchtops, beige splashback, ceramic splashback, stainless steel appliances, medium hardwood floors and with island.
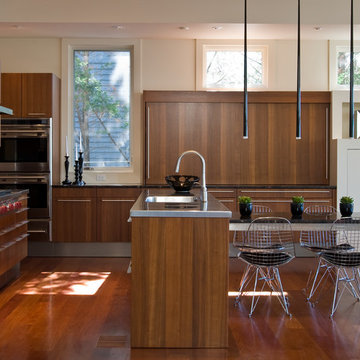
Gwin Hunt
Photo of a mid-sized contemporary u-shaped eat-in kitchen in Baltimore with an integrated sink, flat-panel cabinets, dark wood cabinets, stainless steel benchtops, stainless steel appliances, medium hardwood floors and with island.
Photo of a mid-sized contemporary u-shaped eat-in kitchen in Baltimore with an integrated sink, flat-panel cabinets, dark wood cabinets, stainless steel benchtops, stainless steel appliances, medium hardwood floors and with island.
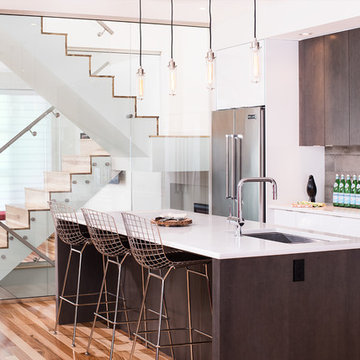
Contemporary galley eat-in kitchen in Calgary with an undermount sink, flat-panel cabinets, dark wood cabinets, quartz benchtops, grey splashback, cement tile splashback, stainless steel appliances, medium hardwood floors and with island.
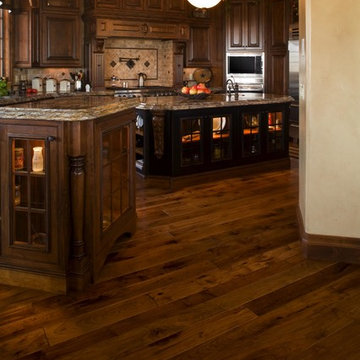
Inspiration for a large mediterranean u-shaped eat-in kitchen in Denver with granite benchtops, medium hardwood floors, with island, beaded inset cabinets, dark wood cabinets, beige splashback, ceramic splashback and stainless steel appliances.
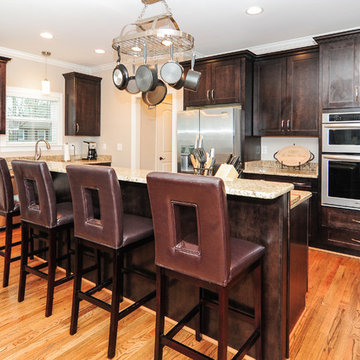
The new home's first floor plan was designed with the kitchen, dining room and living room all open to one another. This allows one person to be in the kitchen while another may be helping a child with homework or snuggling on the sofa with a book, without either feeling isolated or having to even raise their voices to communicate. The laundry room on the main floor, just off of the kitchen, features tons of counter space and storage. One the Owner's favorite features is an integrated "Jacuzzi" laundry sink. This "mini hot-tub's" water jet action is perfect for soaking and agitating baseball uniforms to remove stains or for gently washing "delicates." The master bedroom and bathroom is on the main level with additional bedrooms, a study area with two built in desk and a game / TV room located on the second level.With USB charging ports built into many of the electrical outlets and integrated wireless access points wired on each level, this home is ready for the connected family.
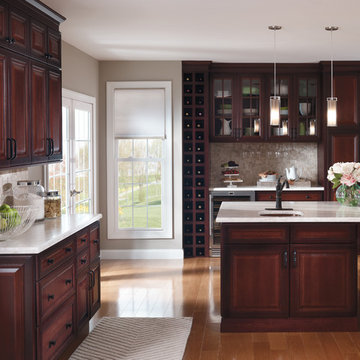
Decora Avignon Cherry Rousseau Luminare Kitchen Cabinets with Oil Rubbed Bronze Faucets & Accets
Inspiration for a mid-sized transitional l-shaped eat-in kitchen in Boston with raised-panel cabinets, dark wood cabinets, stainless steel appliances, medium hardwood floors, with island, an undermount sink, granite benchtops, grey splashback, mosaic tile splashback and brown floor.
Inspiration for a mid-sized transitional l-shaped eat-in kitchen in Boston with raised-panel cabinets, dark wood cabinets, stainless steel appliances, medium hardwood floors, with island, an undermount sink, granite benchtops, grey splashback, mosaic tile splashback and brown floor.
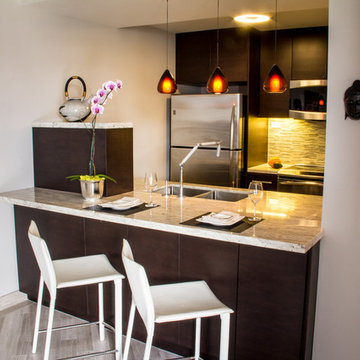
Dining integrated into kitchen island to save space in a small condo.
{Photo Credit: Zach Manzano}
Photo of a small contemporary galley open plan kitchen in Hawaii with an undermount sink, flat-panel cabinets, dark wood cabinets, granite benchtops, green splashback, glass tile splashback, stainless steel appliances, medium hardwood floors, a peninsula and brown floor.
Photo of a small contemporary galley open plan kitchen in Hawaii with an undermount sink, flat-panel cabinets, dark wood cabinets, granite benchtops, green splashback, glass tile splashback, stainless steel appliances, medium hardwood floors, a peninsula and brown floor.
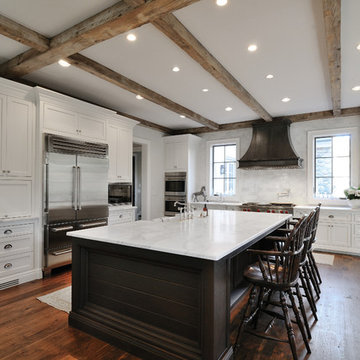
Expansive transitional l-shaped open plan kitchen in Atlanta with a farmhouse sink, recessed-panel cabinets, dark wood cabinets, marble benchtops, white splashback, subway tile splashback, stainless steel appliances, medium hardwood floors and with island.
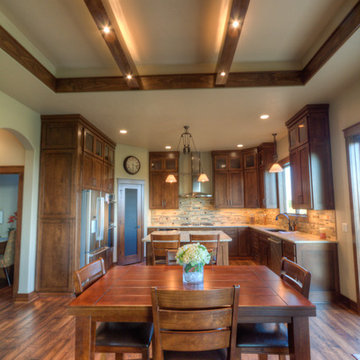
This is an example of an arts and crafts u-shaped eat-in kitchen in Milwaukee with an undermount sink, shaker cabinets, dark wood cabinets, granite benchtops, multi-coloured splashback, stainless steel appliances, medium hardwood floors and with island.
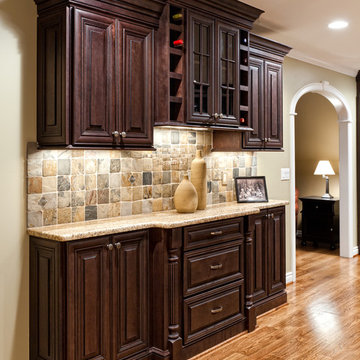
Built in hutch is the perfect place for the client to serve appetizers when entertaining. A great storage unit and point of interest in the room, it stands out with its stylish dark stain in a traditional raised panel door and simple hardware. Granite tops in Giallo Ornamental work well with the slate backsplash.
Photo by Brian Walters
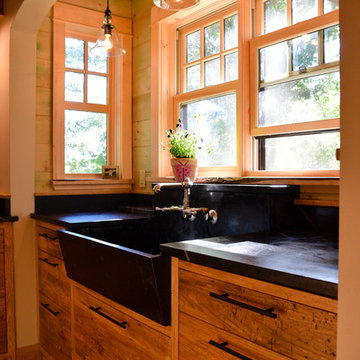
Andreas John
Mid-sized arts and crafts l-shaped kitchen in Burlington with a farmhouse sink, flat-panel cabinets, dark wood cabinets, soapstone benchtops, metallic splashback, stainless steel appliances, medium hardwood floors, with island, brown floor and black benchtop.
Mid-sized arts and crafts l-shaped kitchen in Burlington with a farmhouse sink, flat-panel cabinets, dark wood cabinets, soapstone benchtops, metallic splashback, stainless steel appliances, medium hardwood floors, with island, brown floor and black benchtop.

This kitchen was designed by Sarah Robertsonof Studio Dearborn for the House Beautiful Whole Home Concept House 2020 in Denver, Colorado. Photos Adam Macchia. For more information, you may visit our website at www.studiodearborn.com or email us at info@studiodearborn.com.
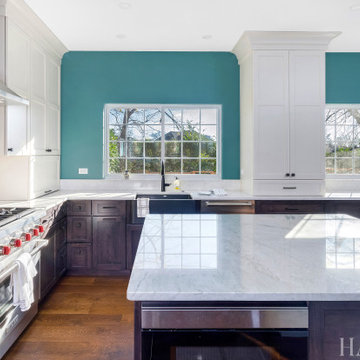
Photo of a large transitional l-shaped open plan kitchen in Philadelphia with a farmhouse sink, shaker cabinets, dark wood cabinets, quartz benchtops, white splashback, engineered quartz splashback, stainless steel appliances, medium hardwood floors, multiple islands, brown floor and white benchtop.
Kitchen with Dark Wood Cabinets and Medium Hardwood Floors Design Ideas
7
