Kitchen with Dark Wood Cabinets and Medium Hardwood Floors Design Ideas
Refine by:
Budget
Sort by:Popular Today
101 - 120 of 23,864 photos
Item 1 of 3
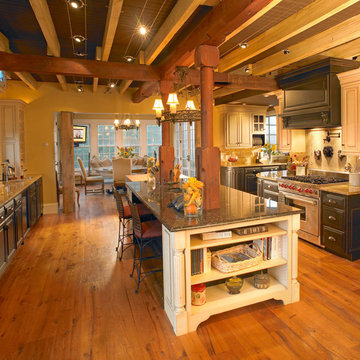
McIntyre Capron & Associates
Large country l-shaped eat-in kitchen in Philadelphia with raised-panel cabinets, dark wood cabinets, granite benchtops, stainless steel appliances, medium hardwood floors, with island, an undermount sink, beige splashback, stone tile splashback and brown floor.
Large country l-shaped eat-in kitchen in Philadelphia with raised-panel cabinets, dark wood cabinets, granite benchtops, stainless steel appliances, medium hardwood floors, with island, an undermount sink, beige splashback, stone tile splashback and brown floor.
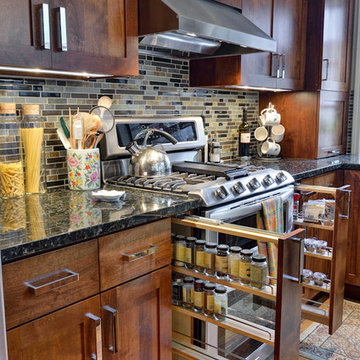
sdsa asa dsa sa dsa as das das sa sad sad sa dsa sa dsad sad sad sa dsad sa dsa sad sa ds dsad sa dsdsa sad
This is an example of a small arts and crafts galley open plan kitchen in Orange County with a double-bowl sink, beaded inset cabinets, concrete benchtops, beige splashback, stainless steel appliances, with island, medium hardwood floors, matchstick tile splashback and dark wood cabinets.
This is an example of a small arts and crafts galley open plan kitchen in Orange County with a double-bowl sink, beaded inset cabinets, concrete benchtops, beige splashback, stainless steel appliances, with island, medium hardwood floors, matchstick tile splashback and dark wood cabinets.
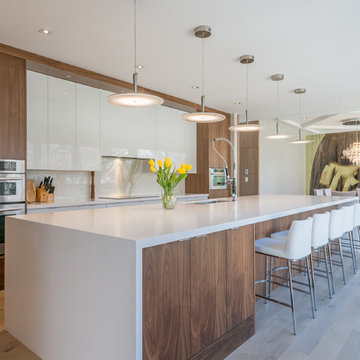
This is an example of a contemporary galley kitchen in Toronto with flat-panel cabinets, dark wood cabinets, stainless steel appliances, medium hardwood floors and with island.
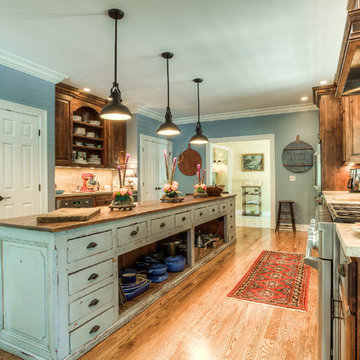
This is an example of a large country kitchen in Kansas City with an undermount sink, dark wood cabinets, wood benchtops, medium hardwood floors and with island.
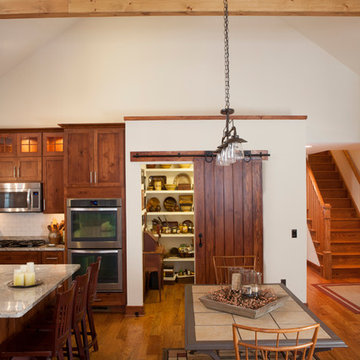
One enters the large pantry through a wood sliding barn door with old-world metal door hardware; a perfect use for a door style that, both open and closed, adds beauty, texture and a sense of history. The kitchen features interior lit cabinets, subway tile backsplash, and double wall ovens.
Photo Credit: David A. Beckwith
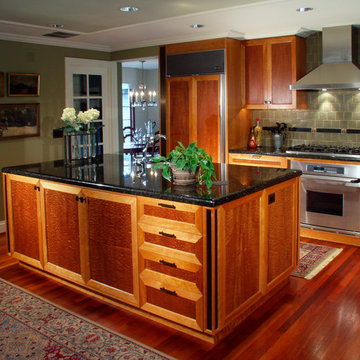
The cabinets are cherry solids with sapele pommele panels. The inserts are bronze in laminate form. The granite is ubatuba. There is a TV in the back side of the island (visible).
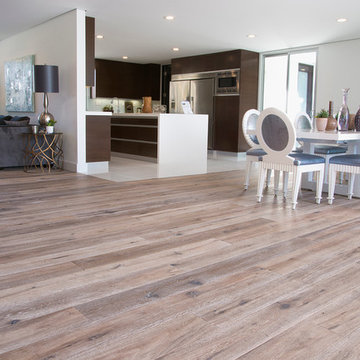
National Hardwood Flooring's French Galerie SL#308005, Deep Smoked Oak. Grade ABCD, Light hand scraped, carbonized (HS), brushed, white washed, randomly distressed on surface and edges, UV oil
Room X Room Photography
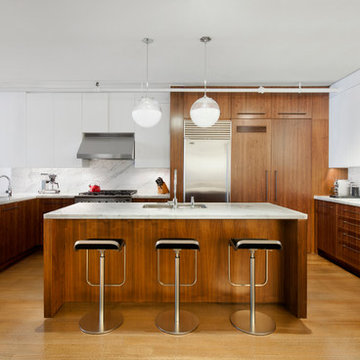
Design ideas for a large modern u-shaped eat-in kitchen in New York with marble benchtops, flat-panel cabinets, dark wood cabinets, stone slab splashback, an undermount sink, white splashback, panelled appliances, medium hardwood floors, with island, brown floor and white benchtop.
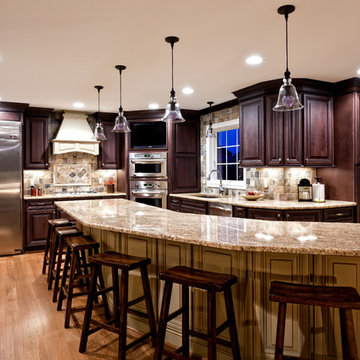
Large island in a painted finish can sit up to 10 while entertaining. Paint compliments the dark stain on the perimeter of the kitchen and the slate backsplash adds additional tones to the space without overwhelming it. Built in TV above the ovens is a great idea for watching your favorite cooking show or catching a sports event and entertaining the crowd. A load bearing wall was removed between what was the existing kitchen and the dining room opening the space up even more to accommodate this busy family.
Photo by Brian Walters

This is an example of a contemporary galley open plan kitchen in Brisbane with a double-bowl sink, flat-panel cabinets, dark wood cabinets, quartz benchtops, window splashback, panelled appliances, medium hardwood floors, with island, brown floor and white benchtop.

This is an example of a large arts and crafts u-shaped kitchen in Los Angeles with shaker cabinets, dark wood cabinets, marble benchtops, white splashback, porcelain splashback, panelled appliances, medium hardwood floors, brown floor and white benchtop.

Photo of a transitional l-shaped kitchen in Orange County with a farmhouse sink, beaded inset cabinets, dark wood cabinets, multi-coloured splashback, panelled appliances, medium hardwood floors, with island, brown floor and grey benchtop.
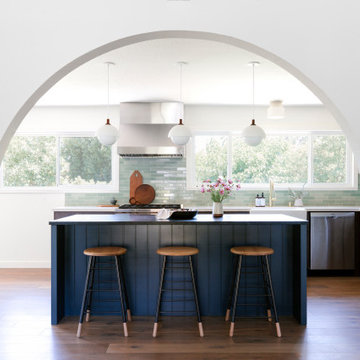
This project was a merging of styles between a modern aesthetic and rustic farmhouse. The owners purchased their grandparents’ home, but made it completely their own by reimagining the layout, making the kitchen large and open to better accommodate their growing family.
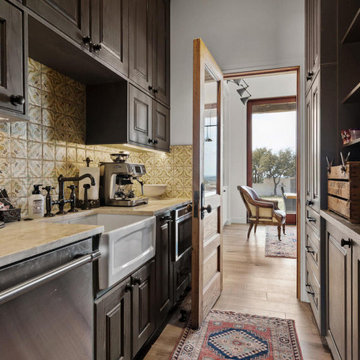
BUTLER'S PANTRY
Custom cabinetry, 4" Spanish mosaic tile backsplash, leathered Quartzite countertops, Farmhouse sink, second dishwasher, microwave drawer, second refrigerator, custom cabinetry, matched antique doors
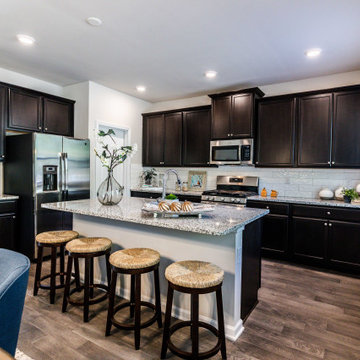
Our Keswick Estates kitchens won't disappoint. Open to the living room and a sitting area, this floor plan is perfect for hosting. With granite countertops, stainless steel appliances, and a beautiful backsplash, this is the perfect kitchen for you to embrace your inner chef.
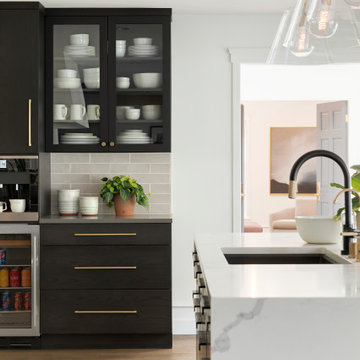
This beautiful French Provincial home is set on 10 acres, nestled perfectly in the oak trees. The original home was built in 1974 and had two large additions added; a great room in 1990 and a main floor master suite in 2001. This was my dream project: a full gut renovation of the entire 4,300 square foot home! I contracted the project myself, and we finished the interior remodel in just six months. The exterior received complete attention as well. The 1970s mottled brown brick went white to completely transform the look from dated to classic French. Inside, walls were removed and doorways widened to create an open floor plan that functions so well for everyday living as well as entertaining. The white walls and white trim make everything new, fresh and bright. It is so rewarding to see something old transformed into something new, more beautiful and more functional.
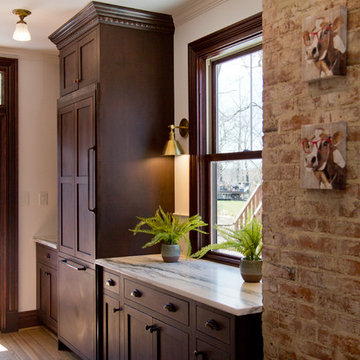
Dark Stained Cabinets with Honed Danby Marble Counters & Exposed Brick to give an aged look
Inspiration for an expansive traditional galley kitchen pantry in St Louis with flat-panel cabinets, dark wood cabinets, marble benchtops, white splashback, marble splashback, panelled appliances, medium hardwood floors, with island and white benchtop.
Inspiration for an expansive traditional galley kitchen pantry in St Louis with flat-panel cabinets, dark wood cabinets, marble benchtops, white splashback, marble splashback, panelled appliances, medium hardwood floors, with island and white benchtop.
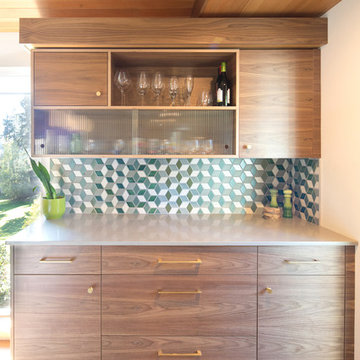
Winner of the 2018 Tour of Homes Best Remodel, this whole house re-design of a 1963 Bennet & Johnson mid-century raised ranch home is a beautiful example of the magic we can weave through the application of more sustainable modern design principles to existing spaces.
We worked closely with our client on extensive updates to create a modernized MCM gem.
Extensive alterations include:
- a completely redesigned floor plan to promote a more intuitive flow throughout
- vaulted the ceilings over the great room to create an amazing entrance and feeling of inspired openness
- redesigned entry and driveway to be more inviting and welcoming as well as to experientially set the mid-century modern stage
- the removal of a visually disruptive load bearing central wall and chimney system that formerly partitioned the homes’ entry, dining, kitchen and living rooms from each other
- added clerestory windows above the new kitchen to accentuate the new vaulted ceiling line and create a greater visual continuation of indoor to outdoor space
- drastically increased the access to natural light by increasing window sizes and opening up the floor plan
- placed natural wood elements throughout to provide a calming palette and cohesive Pacific Northwest feel
- incorporated Universal Design principles to make the home Aging In Place ready with wide hallways and accessible spaces, including single-floor living if needed
- moved and completely redesigned the stairway to work for the home’s occupants and be a part of the cohesive design aesthetic
- mixed custom tile layouts with more traditional tiling to create fun and playful visual experiences
- custom designed and sourced MCM specific elements such as the entry screen, cabinetry and lighting
- development of the downstairs for potential future use by an assisted living caretaker
- energy efficiency upgrades seamlessly woven in with much improved insulation, ductless mini splits and solar gain
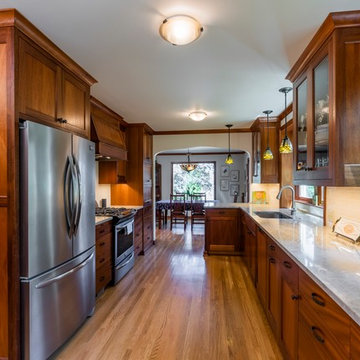
Design ideas for a mid-sized arts and crafts separate kitchen in Portland with an undermount sink, shaker cabinets, dark wood cabinets, quartz benchtops, white splashback, subway tile splashback, stainless steel appliances, medium hardwood floors, no island, brown floor and grey benchtop.
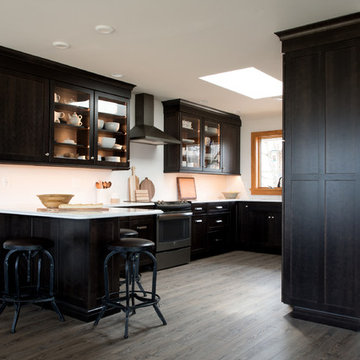
The one-story contemporary overlooking a lake and bird sanctuary was a retirement dream - open spaces, expansive views and plenty of room to host grandchildren. While the location was ideal, the home needed help - especially the kitchen as it was dark and confining. Walls were removed and doorways expanded to ensure the kitchen would be the center of activity. The dining table was placed in front of the window and a skylight added bringing in sunlight. We offered our clients practical solutions for storage and space planning. Specific items needed to be accessible and handy to suit their lifestyle. Based on their valued input, we added tall pull-out pantry units and cabinets with “hidden” drawers. Storage was strategically positioned for easy drop off and pick up as our clients came and went. Dark-stained cherry cabinets and light quartz countertops provided the sharp contemporary contrast favored by our homeowners. After much collaboration, discussion, and careful planning, they are enjoying their remodeled home and kitchen where we know they will create lasting memories in their lakeside retirement retreat.
Kitchen with Dark Wood Cabinets and Medium Hardwood Floors Design Ideas
6