Kitchen with Dark Wood Cabinets and Wallpaper Design Ideas
Refine by:
Budget
Sort by:Popular Today
61 - 80 of 189 photos
Item 1 of 3
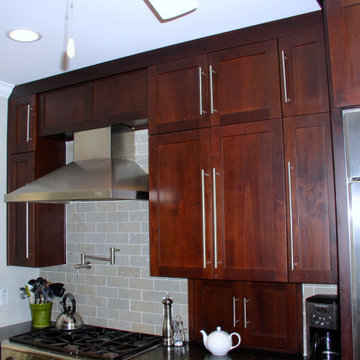
L-shaped kitchen in Atlanta with an undermount sink, dark wood cabinets, granite benchtops, porcelain splashback, stainless steel appliances, dark hardwood floors, with island, brown floor, brown benchtop and wallpaper.
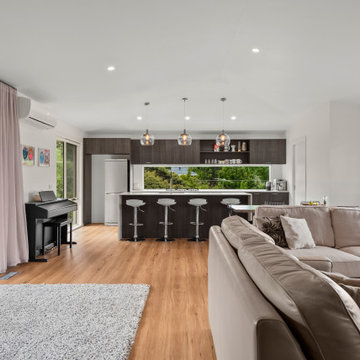
Mid-sized modern galley open plan kitchen in Melbourne with a drop-in sink, flat-panel cabinets, dark wood cabinets, granite benchtops, window splashback, stainless steel appliances, medium hardwood floors, with island, white benchtop and wallpaper.
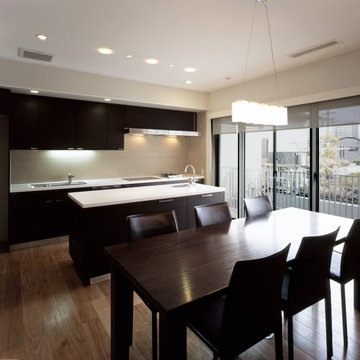
Design ideas for a large modern single-wall eat-in kitchen in Other with a double-bowl sink, flat-panel cabinets, dark wood cabinets, laminate benchtops, dark hardwood floors, with island, white benchtop, wallpaper and beige floor.
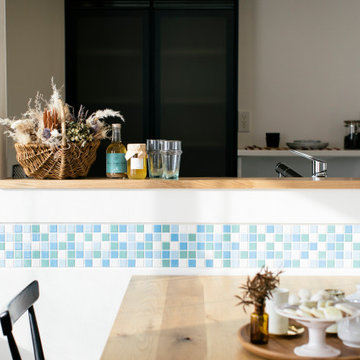
Design ideas for a galley open plan kitchen in Other with an undermount sink, dark wood cabinets, solid surface benchtops, a peninsula, brown floor, brown benchtop and wallpaper.
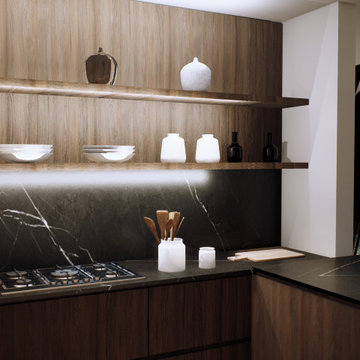
Photo of a contemporary u-shaped open plan kitchen in Barcelona with an undermount sink, flat-panel cabinets, dark wood cabinets, quartz benchtops, black splashback, engineered quartz splashback, stainless steel appliances, concrete floors, a peninsula, grey floor, black benchtop and wallpaper.
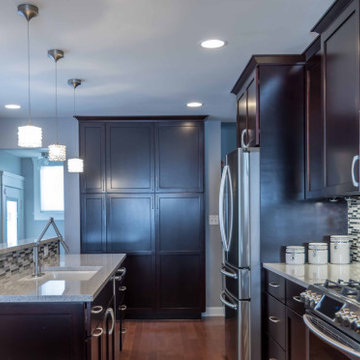
Photo of a mid-sized transitional l-shaped eat-in kitchen in Chicago with a drop-in sink, recessed-panel cabinets, dark wood cabinets, granite benchtops, black splashback, matchstick tile splashback, stainless steel appliances, medium hardwood floors, a peninsula, brown floor, grey benchtop and wallpaper.
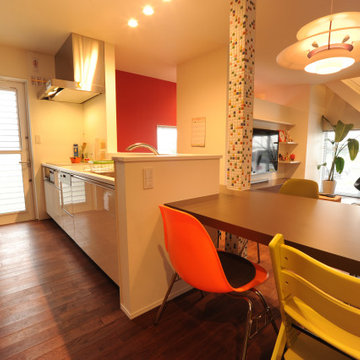
Design ideas for a midcentury single-wall open plan kitchen in Other with dark wood cabinets, white splashback, medium hardwood floors, white benchtop and wallpaper.
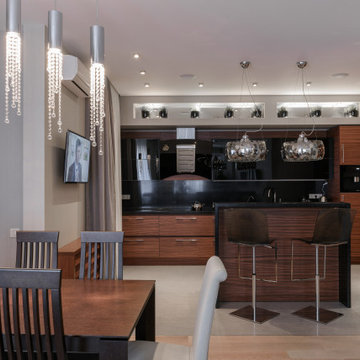
Design ideas for a mid-sized contemporary l-shaped open plan kitchen in Other with an integrated sink, flat-panel cabinets, dark wood cabinets, solid surface benchtops, black splashback, black appliances, porcelain floors, with island, grey floor, black benchtop and wallpaper.
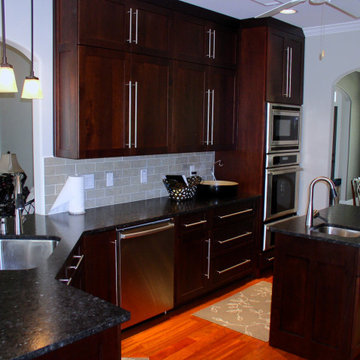
L-shaped kitchen in Atlanta with an undermount sink, dark wood cabinets, granite benchtops, porcelain splashback, stainless steel appliances, dark hardwood floors, with island, brown floor, brown benchtop and wallpaper.
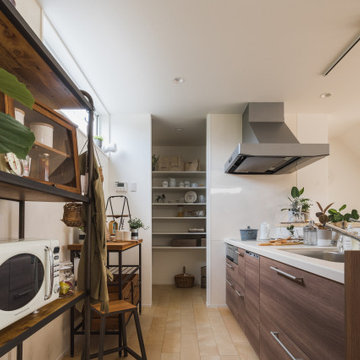
ペニンシュラ型キッチン。
キッチンからリビング全体が見渡せるので、お子様の様子や外の様子など料理をしながら伺うことが出来ます。
窓の位置は、家具を置く場所を考え高さを調整しています。パントリーはコーナー型。さらには、パントリーを抜けると脱衣所へとつながっています。
ナチュラルな雰囲気の中に、少しテイストを変えた濃い木目調のパネルを選んだキッチンです。
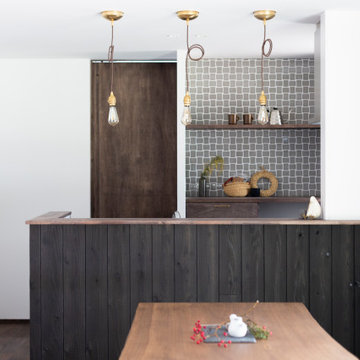
Photo of an asian single-wall open plan kitchen in Other with a single-bowl sink, open cabinets, dark wood cabinets, stainless steel benchtops, metallic splashback, dark hardwood floors, a peninsula, brown floor, brown benchtop and wallpaper.
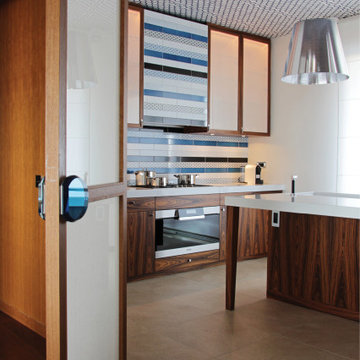
Le film culte de 1955 avec Cary Grant et Grace Kelly "To Catch a Thief" a été l'une des principales source d'inspiration pour la conception de cet appartement glamour en duplex. Le Studio Catoir a eu carte blanche pour la conception et l'esthétique de l'appartement. Tous les meubles, qu'ils soient amovibles ou intégrés, sont signés Studio Catoir, la plupart sur mesure, de même que les cheminées, la menuiserie, les poignées de porte et les tapis. Un appartement plein de caractère et de personnalité, avec des touches ludiques et des influences rétro.
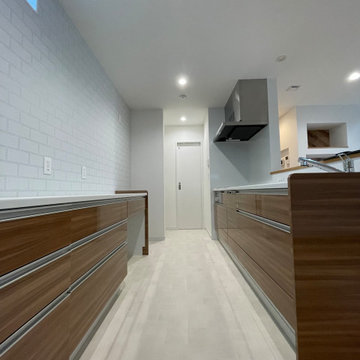
This is an example of a mid-sized scandinavian galley open plan kitchen in Other with an integrated sink, beaded inset cabinets, dark wood cabinets, solid surface benchtops, white splashback, light hardwood floors, a peninsula, beige floor, white benchtop and wallpaper.
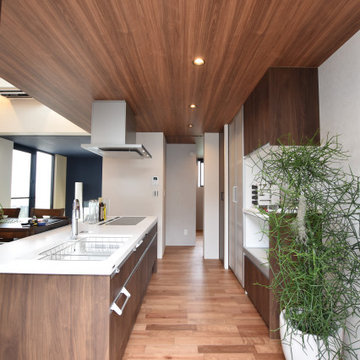
This is an example of a modern single-wall open plan kitchen in Other with an undermount sink, beaded inset cabinets, dark wood cabinets, solid surface benchtops, plywood floors, with island, brown floor, white benchtop and wallpaper.
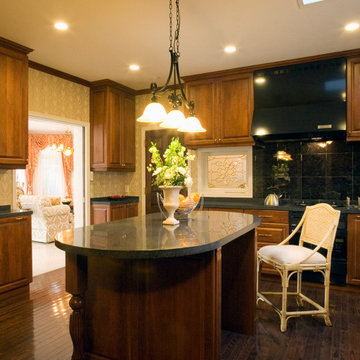
このキッチンを作るために始まった家づくり。ガスコンロとIHを併用
Traditional separate kitchen in Tokyo with an undermount sink, raised-panel cabinets, dark wood cabinets, solid surface benchtops, black splashback, porcelain splashback, black appliances, dark hardwood floors, with island, brown floor, black benchtop and wallpaper.
Traditional separate kitchen in Tokyo with an undermount sink, raised-panel cabinets, dark wood cabinets, solid surface benchtops, black splashback, porcelain splashback, black appliances, dark hardwood floors, with island, brown floor, black benchtop and wallpaper.
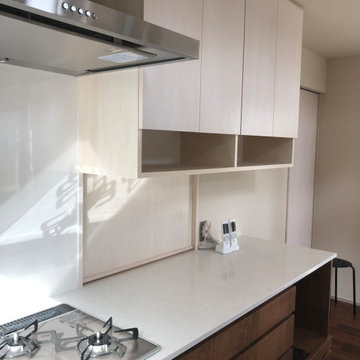
オープンなキッチン
中央の扉は裏のパントリーとつながります
Inspiration for a mid-sized galley open plan kitchen in Yokohama with an undermount sink, flat-panel cabinets, dark wood cabinets, quartz benchtops, white splashback, stainless steel appliances, dark hardwood floors, with island, brown floor, white benchtop and wallpaper.
Inspiration for a mid-sized galley open plan kitchen in Yokohama with an undermount sink, flat-panel cabinets, dark wood cabinets, quartz benchtops, white splashback, stainless steel appliances, dark hardwood floors, with island, brown floor, white benchtop and wallpaper.
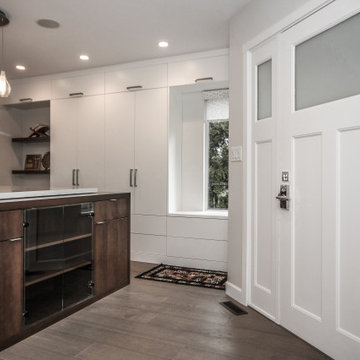
This is an example of a mid-sized transitional kitchen in Vancouver with glass-front cabinets, dark wood cabinets, wood benchtops, brown benchtop and wallpaper.
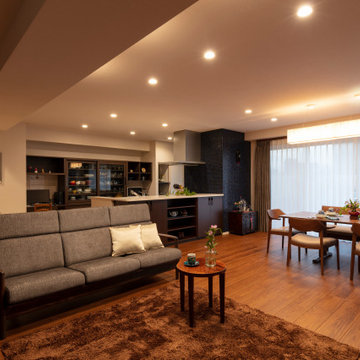
オリジナルの家具は食器収納と家電収納。そしてご自分の作業すスペースとキッチン廻りでの動線を考えました。
ポイントになる柱にはブルー系のゴールドとのニュアンスカラーのモザイクタイルで仕上げました。
Large asian single-wall eat-in kitchen in Tokyo Suburbs with glass-front cabinets, dark wood cabinets, wood benchtops, brown splashback, stainless steel appliances, painted wood floors, brown floor, beige benchtop and wallpaper.
Large asian single-wall eat-in kitchen in Tokyo Suburbs with glass-front cabinets, dark wood cabinets, wood benchtops, brown splashback, stainless steel appliances, painted wood floors, brown floor, beige benchtop and wallpaper.
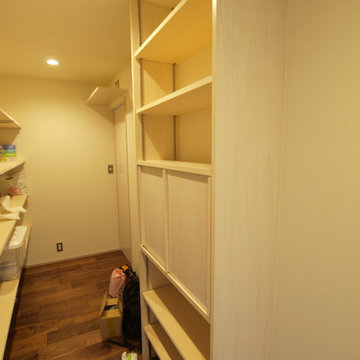
キッチン裏のパントリー
Mid-sized galley open plan kitchen in Yokohama with an undermount sink, flat-panel cabinets, dark wood cabinets, quartz benchtops, white splashback, stainless steel appliances, dark hardwood floors, with island, brown floor, white benchtop and wallpaper.
Mid-sized galley open plan kitchen in Yokohama with an undermount sink, flat-panel cabinets, dark wood cabinets, quartz benchtops, white splashback, stainless steel appliances, dark hardwood floors, with island, brown floor, white benchtop and wallpaper.
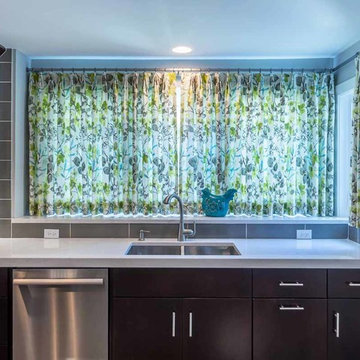
This family of 5 was quickly out-growing their 1,220sf ranch home on a beautiful corner lot. Rather than adding a 2nd floor, the decision was made to extend the existing ranch plan into the back yard, adding a new 2-car garage below the new space - for a new total of 2,520sf. With a previous addition of a 1-car garage and a small kitchen removed, a large addition was added for Master Bedroom Suite, a 4th bedroom, hall bath, and a completely remodeled living, dining and new Kitchen, open to large new Family Room. The new lower level includes the new Garage and Mudroom. The existing fireplace and chimney remain - with beautifully exposed brick. The homeowners love contemporary design, and finished the home with a gorgeous mix of color, pattern and materials.
The project was completed in 2011. Unfortunately, 2 years later, they suffered a massive house fire. The house was then rebuilt again, using the same plans and finishes as the original build, adding only a secondary laundry closet on the main level.
Kitchen with Dark Wood Cabinets and Wallpaper Design Ideas
4