Kitchen with Flat-panel Cabinets and Limestone Splashback Design Ideas
Refine by:
Budget
Sort by:Popular Today
41 - 60 of 816 photos
Item 1 of 3
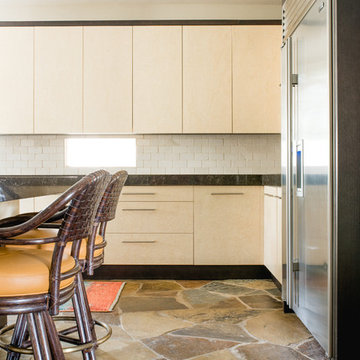
This mid Century modern style kitchen blends perfectly with the rest of the home now after a major remodel. The cabinetry is a flat panel natural birds-eye maple mixed with a dark stained rift-cut oak veneer.
Photo Credit by Costa Christ
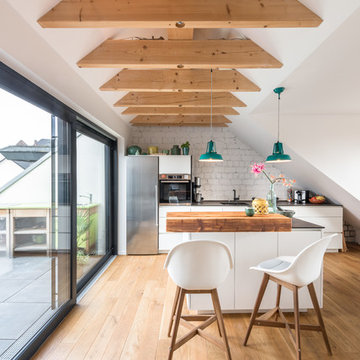
Küche im Dachgeschoss mit angrenzender Dachterasse.
Photo of a mid-sized scandinavian single-wall eat-in kitchen in Cologne with an undermount sink, flat-panel cabinets, white cabinets, laminate benchtops, white splashback, limestone splashback, stainless steel appliances, dark hardwood floors, with island, black benchtop and beige floor.
Photo of a mid-sized scandinavian single-wall eat-in kitchen in Cologne with an undermount sink, flat-panel cabinets, white cabinets, laminate benchtops, white splashback, limestone splashback, stainless steel appliances, dark hardwood floors, with island, black benchtop and beige floor.
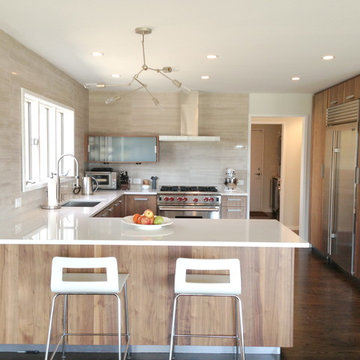
Contemporary u-shaped kitchen with flat-panel cabinets, stainless steel appliances, medium wood cabinets, beige splashback and limestone splashback.
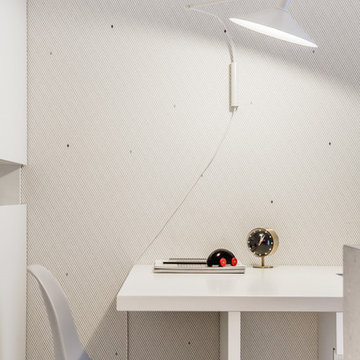
Dettaglio del tavolo a penisola con illuminazione a muro
This is an example of a mid-sized contemporary separate kitchen in Milan with an undermount sink, flat-panel cabinets, white cabinets, beige splashback, stainless steel appliances, a peninsula, beige floor, beige benchtop, limestone benchtops, limestone splashback and porcelain floors.
This is an example of a mid-sized contemporary separate kitchen in Milan with an undermount sink, flat-panel cabinets, white cabinets, beige splashback, stainless steel appliances, a peninsula, beige floor, beige benchtop, limestone benchtops, limestone splashback and porcelain floors.
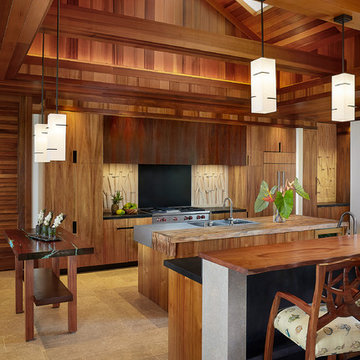
Photo of a large tropical galley open plan kitchen in Hawaii with an integrated sink, flat-panel cabinets, medium wood cabinets, wood benchtops, multi-coloured splashback, panelled appliances, limestone floors, multiple islands and limestone splashback.
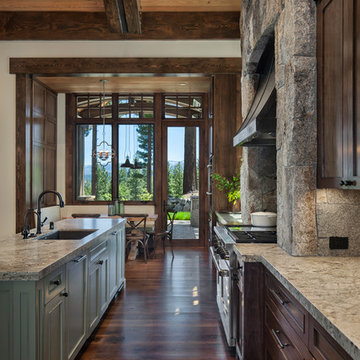
Roger Wade Studio
Photo of an u-shaped kitchen in Sacramento with an undermount sink, flat-panel cabinets, brown cabinets, granite benchtops, grey splashback, limestone splashback, panelled appliances, dark hardwood floors, multiple islands and brown floor.
Photo of an u-shaped kitchen in Sacramento with an undermount sink, flat-panel cabinets, brown cabinets, granite benchtops, grey splashback, limestone splashback, panelled appliances, dark hardwood floors, multiple islands and brown floor.
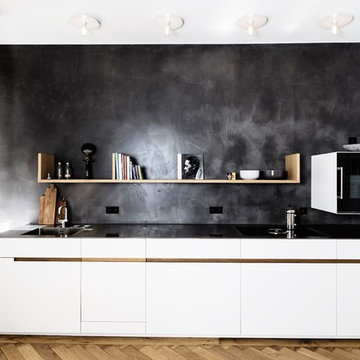
Andreas Kern
Small modern single-wall open plan kitchen in Munich with an integrated sink, flat-panel cabinets, white cabinets, stainless steel benchtops, black splashback, limestone splashback, black appliances, medium hardwood floors, no island and brown floor.
Small modern single-wall open plan kitchen in Munich with an integrated sink, flat-panel cabinets, white cabinets, stainless steel benchtops, black splashback, limestone splashback, black appliances, medium hardwood floors, no island and brown floor.
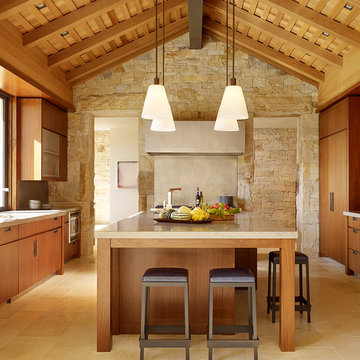
Matthew Millman
Photo of a country galley kitchen in San Francisco with an undermount sink, flat-panel cabinets, medium wood cabinets, limestone benchtops, panelled appliances, limestone floors, with island, beige floor and limestone splashback.
Photo of a country galley kitchen in San Francisco with an undermount sink, flat-panel cabinets, medium wood cabinets, limestone benchtops, panelled appliances, limestone floors, with island, beige floor and limestone splashback.
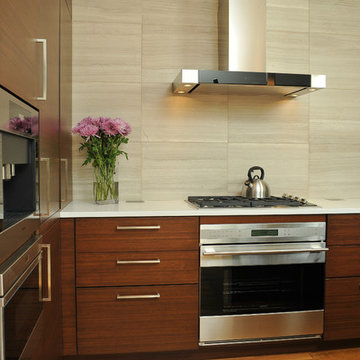
Free ebook, Creating the Ideal Kitchen. DOWNLOAD NOW
Collaborations are typically so fruitful and this one was no different. The homeowners started by hiring an architect to develop a vision and plan for transforming their very traditional brick home into a contemporary family home full of modern updates. The Kitchen Studio of Glen Ellyn was hired to provide kitchen design expertise and to bring the vision to life.
The bamboo cabinetry and white Ceasarstone countertops provide contrast that pops while the white oak floors and limestone tile bring warmth to the space. A large island houses a Galley Sink which provides a multi-functional work surface fantastic for summer entertaining. And speaking of summer entertaining, a new Nana Wall system — a large glass wall system that creates a large exterior opening and can literally be opened and closed with one finger – brings the outdoor in and creates a very unique flavor to the space.
Matching bamboo cabinetry and panels were also installed in the adjoining family room, along with aluminum doors with frosted glass and a repeat of the limestone at the newly designed fireplace.
Designed by: Susan Klimala, CKD, CBD
Photography by: Carlos Vergara
For more information on kitchen and bath design ideas go to: www.kitchenstudio-ge.com
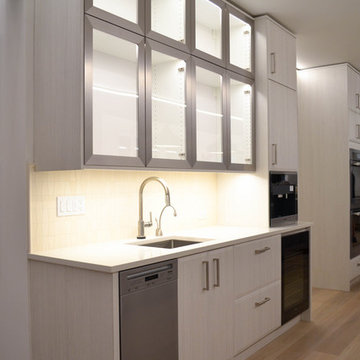
Here is an architecturally built house from the early 1970's which was brought into the new century during this complete home remodel by opening up the main living space with two small additions off the back of the house creating a seamless exterior wall, dropping the floor to one level throughout, exposing the post an beam supports, creating main level on-suite, den/office space, refurbishing the existing powder room, adding a butlers pantry, creating an over sized kitchen with 17' island, refurbishing the existing bedrooms and creating a new master bedroom floor plan with walk in closet, adding an upstairs bonus room off an existing porch, remodeling the existing guest bathroom, and creating an in-law suite out of the existing workshop and garden tool room.
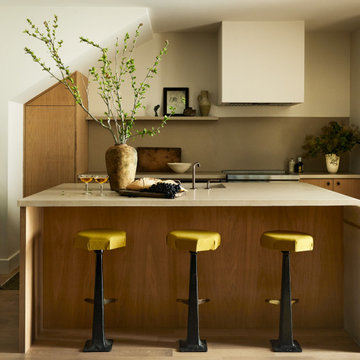
A country club respite for our busy professional Bostonian clients. Our clients met in college and have been weekending at the Aquidneck Club every summer for the past 20+ years. The condos within the original clubhouse seldom come up for sale and gather a loyalist following. Our clients jumped at the chance to be a part of the club's history for the next generation. Much of the club’s exteriors reflect a quintessential New England shingle style architecture. The internals had succumbed to dated late 90s and early 2000s renovations of inexpensive materials void of craftsmanship. Our client’s aesthetic balances on the scales of hyper minimalism, clean surfaces, and void of visual clutter. Our palette of color, materiality & textures kept to this notion while generating movement through vintage lighting, comfortable upholstery, and Unique Forms of Art.
A Full-Scale Design, Renovation, and furnishings project.
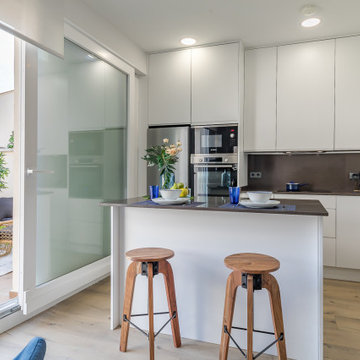
Vivienda decorada para el alquiler. Cocina blanca moderna con isla. Acompaña el conjunto taburetes regulables en altura de madera de roble.
Design ideas for a small modern eat-in kitchen in Madrid with a single-bowl sink, flat-panel cabinets, white cabinets, limestone benchtops, grey splashback, limestone splashback, stainless steel appliances, medium hardwood floors, with island, brown floor and grey benchtop.
Design ideas for a small modern eat-in kitchen in Madrid with a single-bowl sink, flat-panel cabinets, white cabinets, limestone benchtops, grey splashback, limestone splashback, stainless steel appliances, medium hardwood floors, with island, brown floor and grey benchtop.
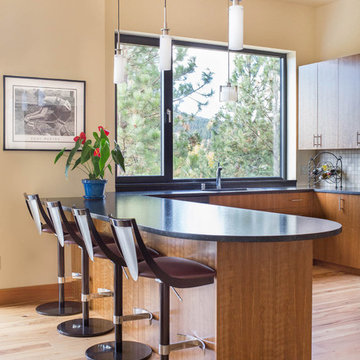
The Ridge Residence has been carefully placed on the steeply sloped site to take advantage of the awe-inspiring views. The Glo European Windows A5 Double Pane series was selected for the project to provide cost effective durability and value. Full lite entry doors from the A5 series provide natural daylight and access to the energy efficient home while delivering a much higher performance value than traditional aluminum doors and windows. Large asymmetrical window configurations of fixed and tilt & turn windows provide natural ventilation throughout the home and capture the stunning views across the valley. A variety of exterior siding materials including stucco, dark horizontal wood and vertical ribbed metal are countered with an unembellished Dutch hip roof creating a composition that is both engaging and simplistic. Regardless of season, the Ridge Residence provides comfort, beauty, and breathtaking views of the Montana landscape surrounding it.
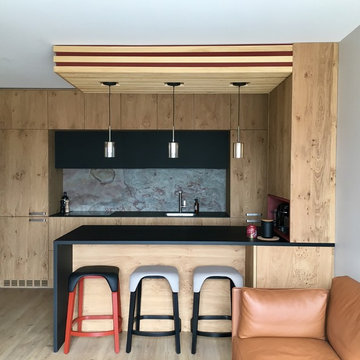
Cuisine US équipée
Design ideas for a mid-sized contemporary galley eat-in kitchen in Other with light wood cabinets, grey splashback, flat-panel cabinets, light hardwood floors, a peninsula, beige floor, black benchtop, laminate benchtops, an undermount sink, limestone splashback and panelled appliances.
Design ideas for a mid-sized contemporary galley eat-in kitchen in Other with light wood cabinets, grey splashback, flat-panel cabinets, light hardwood floors, a peninsula, beige floor, black benchtop, laminate benchtops, an undermount sink, limestone splashback and panelled appliances.
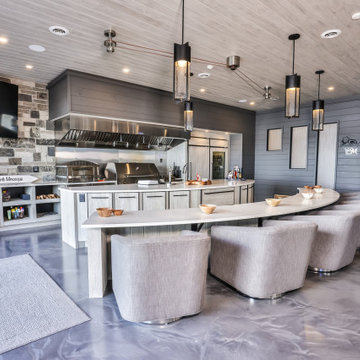
The Indoor Grilling Area offers an outdoor kitchen, indoors.
Design ideas for a modern galley open plan kitchen in Other with an undermount sink, flat-panel cabinets, grey cabinets, solid surface benchtops, limestone splashback, stainless steel appliances, concrete floors, multiple islands, grey floor, white benchtop and recessed.
Design ideas for a modern galley open plan kitchen in Other with an undermount sink, flat-panel cabinets, grey cabinets, solid surface benchtops, limestone splashback, stainless steel appliances, concrete floors, multiple islands, grey floor, white benchtop and recessed.

Small kitchen design
Inspiration for a mid-sized modern u-shaped open plan kitchen in Dorset with a drop-in sink, flat-panel cabinets, white cabinets, laminate benchtops, grey splashback, limestone splashback, stainless steel appliances, laminate floors, a peninsula, beige floor, grey benchtop and coffered.
Inspiration for a mid-sized modern u-shaped open plan kitchen in Dorset with a drop-in sink, flat-panel cabinets, white cabinets, laminate benchtops, grey splashback, limestone splashback, stainless steel appliances, laminate floors, a peninsula, beige floor, grey benchtop and coffered.
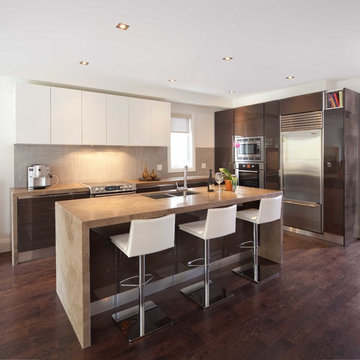
Design ideas for a modern l-shaped kitchen in Toronto with flat-panel cabinets, dark wood cabinets, grey splashback and limestone splashback.
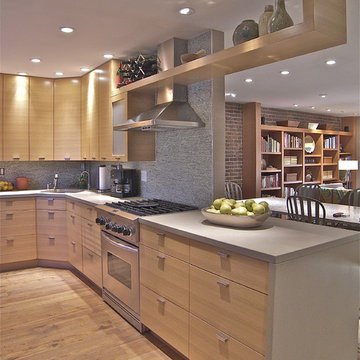
Design ideas for a mid-sized contemporary l-shaped eat-in kitchen in New York with concrete benchtops, stainless steel appliances, flat-panel cabinets, light wood cabinets, a drop-in sink and limestone splashback.
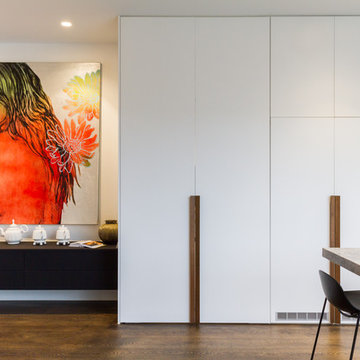
Yvonne Menegol
Design ideas for a large modern l-shaped open plan kitchen in Melbourne with an undermount sink, flat-panel cabinets, white cabinets, marble benchtops, grey splashback, black appliances, medium hardwood floors, with island, brown floor, grey benchtop and limestone splashback.
Design ideas for a large modern l-shaped open plan kitchen in Melbourne with an undermount sink, flat-panel cabinets, white cabinets, marble benchtops, grey splashback, black appliances, medium hardwood floors, with island, brown floor, grey benchtop and limestone splashback.
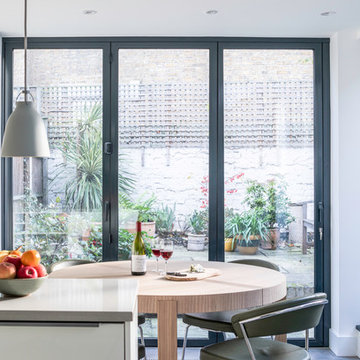
This lovely open kitchen has light filtering in from windows with various aspects which provides a wonderful colour variation.
Inspiration for a mid-sized contemporary l-shaped eat-in kitchen in London with an integrated sink, flat-panel cabinets, white cabinets, solid surface benchtops, beige splashback, limestone splashback, stainless steel appliances, porcelain floors and beige floor.
Inspiration for a mid-sized contemporary l-shaped eat-in kitchen in London with an integrated sink, flat-panel cabinets, white cabinets, solid surface benchtops, beige splashback, limestone splashback, stainless steel appliances, porcelain floors and beige floor.
Kitchen with Flat-panel Cabinets and Limestone Splashback Design Ideas
3