Kitchen with Glass-front Cabinets and Black Appliances Design Ideas
Refine by:
Budget
Sort by:Popular Today
61 - 80 of 1,335 photos
Item 1 of 3
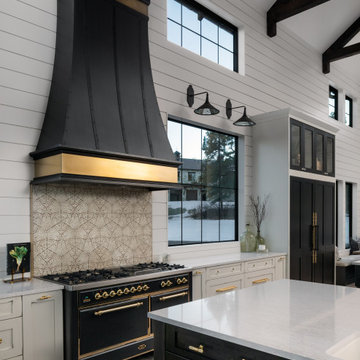
Design: Montrose Range Hood
Finish: Brushed Steel with Burnished Brass details
Handcrafted Range Hood by Raw Urth Designs in collaboration with D'amore Interiors and Kirella Homes. Photography by Timothy Gormley, www.tgimage.com.
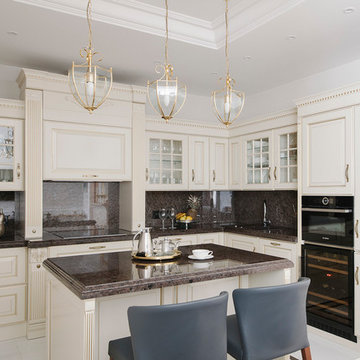
Юрий Гришко
Photo of a traditional l-shaped open plan kitchen in Moscow with a single-bowl sink, glass-front cabinets, beige cabinets, brown splashback, black appliances, with island and brown benchtop.
Photo of a traditional l-shaped open plan kitchen in Moscow with a single-bowl sink, glass-front cabinets, beige cabinets, brown splashback, black appliances, with island and brown benchtop.
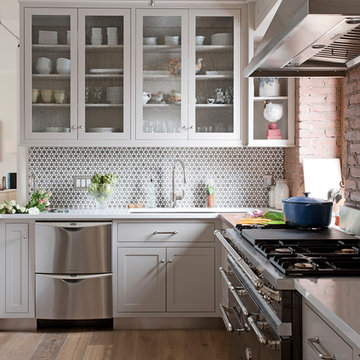
The exposed brick, wooden floor, gray cabinetry, black range, stainless steel appliances, glass doors, wood and stone counter tops provide a wide range of textures and colors that provide a nice warm feeling.
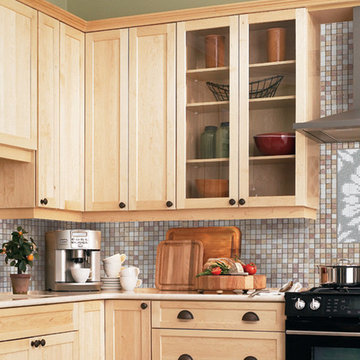
This is an example of a traditional kitchen in Boston with glass-front cabinets, black appliances, light wood cabinets, multi-coloured splashback and mosaic tile splashback.
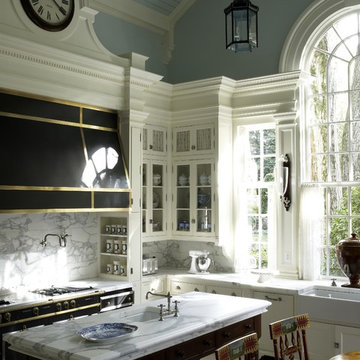
Photo of a traditional eat-in kitchen in New York with a farmhouse sink, black appliances, glass-front cabinets, white cabinets, marble benchtops, white splashback and marble splashback.
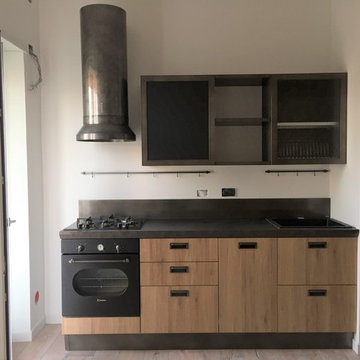
cucina Diesel scavolini
Inspiration for a small industrial single-wall open plan kitchen in Rome with a drop-in sink, glass-front cabinets, dark wood cabinets, stainless steel benchtops, black splashback, black appliances, light hardwood floors, with island, brown floor and black benchtop.
Inspiration for a small industrial single-wall open plan kitchen in Rome with a drop-in sink, glass-front cabinets, dark wood cabinets, stainless steel benchtops, black splashback, black appliances, light hardwood floors, with island, brown floor and black benchtop.
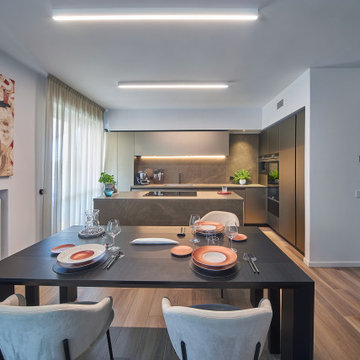
Cucina open space con isola e tavolo a consolle.
credit @carlocasellafotografo
Photo of a mid-sized modern galley open plan kitchen in Milan with an undermount sink, glass-front cabinets, dark wood cabinets, tile benchtops, grey splashback, porcelain splashback, black appliances, dark hardwood floors, with island, brown floor, grey benchtop and recessed.
Photo of a mid-sized modern galley open plan kitchen in Milan with an undermount sink, glass-front cabinets, dark wood cabinets, tile benchtops, grey splashback, porcelain splashback, black appliances, dark hardwood floors, with island, brown floor, grey benchtop and recessed.
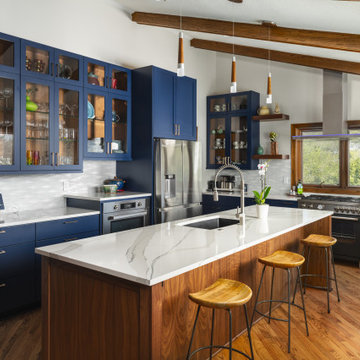
Inspiration for a mid-sized midcentury l-shaped open plan kitchen in Kansas City with an undermount sink, glass-front cabinets, blue cabinets, quartz benchtops, multi-coloured splashback, black appliances, medium hardwood floors, with island, white benchtop and vaulted.
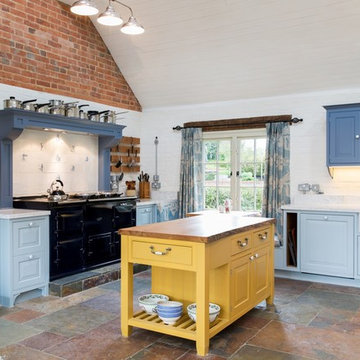
Inspiration for a traditional kitchen in Oxfordshire with a farmhouse sink, glass-front cabinets, blue cabinets, wood benchtops, black appliances, slate floors, with island and multi-coloured floor.
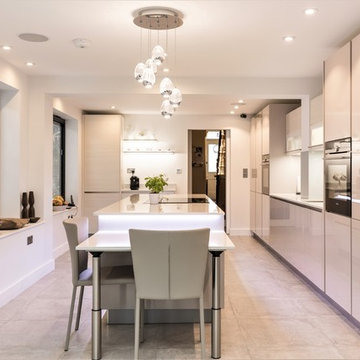
High gloss Cashmere kitchen island extension.
Design ideas for a large modern separate kitchen in London with a single-bowl sink, glass-front cabinets, quartzite benchtops, beige splashback, glass tile splashback, black appliances, porcelain floors and with island.
Design ideas for a large modern separate kitchen in London with a single-bowl sink, glass-front cabinets, quartzite benchtops, beige splashback, glass tile splashback, black appliances, porcelain floors and with island.
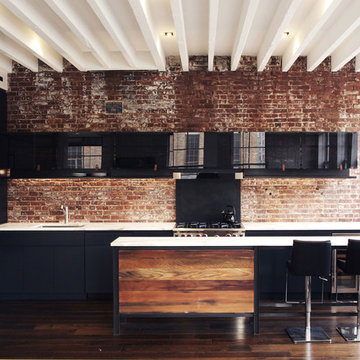
Design ideas for a small modern single-wall open plan kitchen in New York with glass-front cabinets, black cabinets, marble benchtops, with island, an undermount sink, red splashback, brick splashback, black appliances, dark hardwood floors and brown floor.
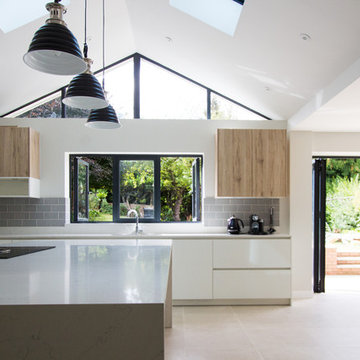
New modern Scandinavian style kitchen.
This is an example of a large scandinavian l-shaped open plan kitchen in London with a drop-in sink, glass-front cabinets, white cabinets, marble benchtops, grey splashback, ceramic splashback, black appliances, ceramic floors, with island, beige floor and white benchtop.
This is an example of a large scandinavian l-shaped open plan kitchen in London with a drop-in sink, glass-front cabinets, white cabinets, marble benchtops, grey splashback, ceramic splashback, black appliances, ceramic floors, with island, beige floor and white benchtop.
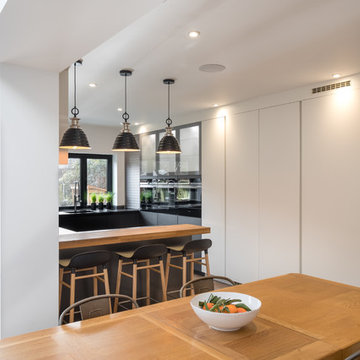
Lisa Lodwig
Inspiration for a mid-sized contemporary u-shaped eat-in kitchen in Gloucestershire with an undermount sink, glass-front cabinets, grey cabinets, quartzite benchtops, grey splashback, black appliances, porcelain floors, a peninsula and brown floor.
Inspiration for a mid-sized contemporary u-shaped eat-in kitchen in Gloucestershire with an undermount sink, glass-front cabinets, grey cabinets, quartzite benchtops, grey splashback, black appliances, porcelain floors, a peninsula and brown floor.
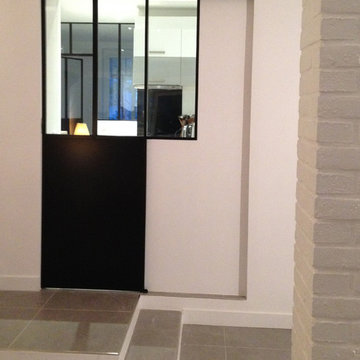
Rénovation d'une maison . Ouverture entre le salon et la cuisine qui n'existait pas . IPN pour consolider. Conception,, réorganisation lumière ,gain de place, fonctionnalité,
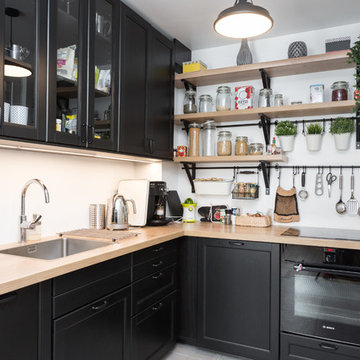
Inspiration for a scandinavian l-shaped kitchen in Paris with a single-bowl sink, glass-front cabinets, black cabinets, wood benchtops, white splashback, black appliances and beige benchtop.
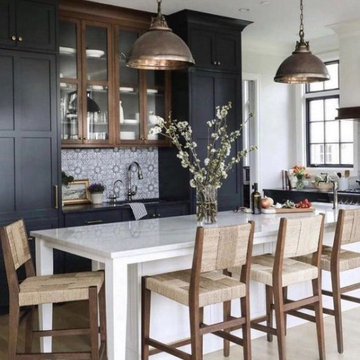
Cuisine ouverte avec un style campagne
Photo of a large country l-shaped eat-in kitchen in Other with an undermount sink, glass-front cabinets, black cabinets, marble benchtops, black splashback, cement tile splashback, black appliances, light hardwood floors, with island, beige floor and white benchtop.
Photo of a large country l-shaped eat-in kitchen in Other with an undermount sink, glass-front cabinets, black cabinets, marble benchtops, black splashback, cement tile splashback, black appliances, light hardwood floors, with island, beige floor and white benchtop.
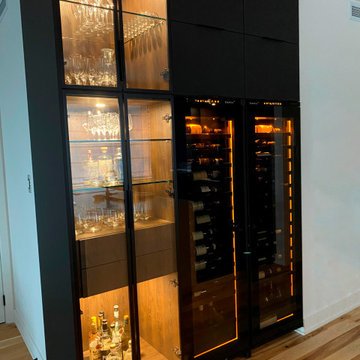
Photo of a large modern eat-in kitchen in Montreal with an integrated sink, glass-front cabinets, black cabinets, marble benchtops, black appliances, light hardwood floors, with island, brown floor and grey benchtop.
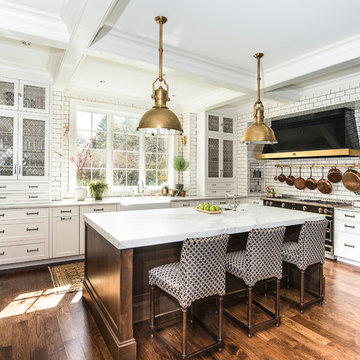
Megan Chaffin
Photo of a country u-shaped open plan kitchen in Chicago with a farmhouse sink, glass-front cabinets, white cabinets, marble benchtops, white splashback, stone tile splashback, black appliances, medium hardwood floors, with island and brown floor.
Photo of a country u-shaped open plan kitchen in Chicago with a farmhouse sink, glass-front cabinets, white cabinets, marble benchtops, white splashback, stone tile splashback, black appliances, medium hardwood floors, with island and brown floor.
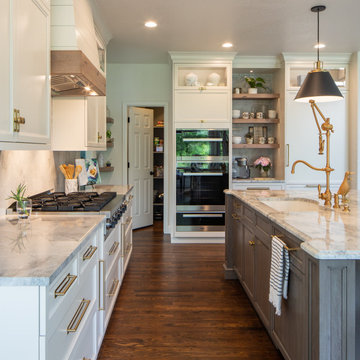
The rustic walnut accents bring focal points to this elegant design.
Photo of a large transitional l-shaped kitchen pantry in Denver with an undermount sink, glass-front cabinets, grey cabinets, marble benchtops, white splashback, marble splashback, black appliances, dark hardwood floors, with island, brown floor and white benchtop.
Photo of a large transitional l-shaped kitchen pantry in Denver with an undermount sink, glass-front cabinets, grey cabinets, marble benchtops, white splashback, marble splashback, black appliances, dark hardwood floors, with island, brown floor and white benchtop.
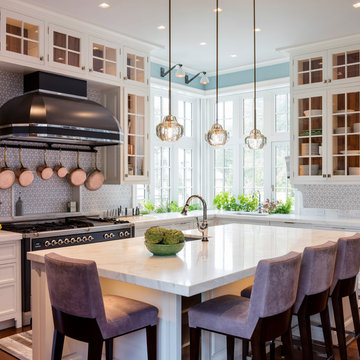
Mark P. Finlay Architects, AIA
Warren Jagger Photography
Photo of a l-shaped kitchen in New York with an undermount sink, glass-front cabinets, white cabinets, white splashback, mosaic tile splashback, black appliances, medium hardwood floors, with island, brown floor and white benchtop.
Photo of a l-shaped kitchen in New York with an undermount sink, glass-front cabinets, white cabinets, white splashback, mosaic tile splashback, black appliances, medium hardwood floors, with island, brown floor and white benchtop.
Kitchen with Glass-front Cabinets and Black Appliances Design Ideas
4