Kitchen with Glass-front Cabinets and Medium Wood Cabinets Design Ideas
Refine by:
Budget
Sort by:Popular Today
21 - 40 of 2,052 photos
Item 1 of 3
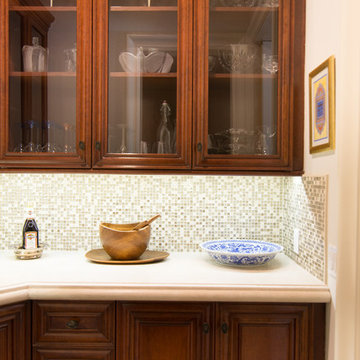
Photography by Cristopher Nolasco
Design ideas for a mid-sized mediterranean l-shaped eat-in kitchen in Los Angeles with glass-front cabinets, medium wood cabinets, concrete benchtops, beige splashback, mosaic tile splashback and stainless steel appliances.
Design ideas for a mid-sized mediterranean l-shaped eat-in kitchen in Los Angeles with glass-front cabinets, medium wood cabinets, concrete benchtops, beige splashback, mosaic tile splashback and stainless steel appliances.
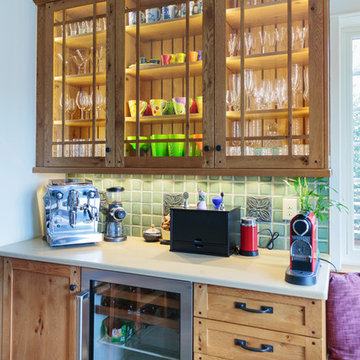
Roberto Farren Photography
Photo of a traditional kitchen in Boston with glass-front cabinets, medium wood cabinets and green splashback.
Photo of a traditional kitchen in Boston with glass-front cabinets, medium wood cabinets and green splashback.
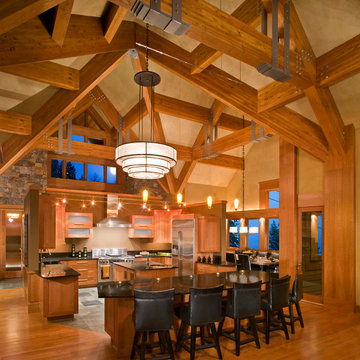
Laura Mettler
Large country u-shaped eat-in kitchen in Other with glass-front cabinets, medium wood cabinets, stainless steel appliances, medium hardwood floors, a farmhouse sink, granite benchtops, beige splashback, multiple islands and brown floor.
Large country u-shaped eat-in kitchen in Other with glass-front cabinets, medium wood cabinets, stainless steel appliances, medium hardwood floors, a farmhouse sink, granite benchtops, beige splashback, multiple islands and brown floor.
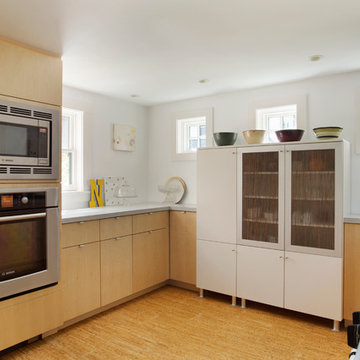
Blending contemporary and historic styles requires innovative design and a well-balanced aesthetic. That was the challenge we faced in creating a modern kitchen for this historic home in Lynnfield, MA. The final design retained the classically beautiful spatial and structural elements of the home while introducing a sleek sophistication. We mixed the two design palettes carefully. For instance, juxtaposing the warm, distressed wood of an original door with the smooth, brightness of non-paneled, maple cabinetry. A cork floor and accent cabinets of white metal add texture while a seated, step-down peninsula and built in bookcase create an open transition from the kitchen proper to an inviting dining space. This is truly a space where the past and present can coexist harmoniously.
Photo Credit: Eric Roth
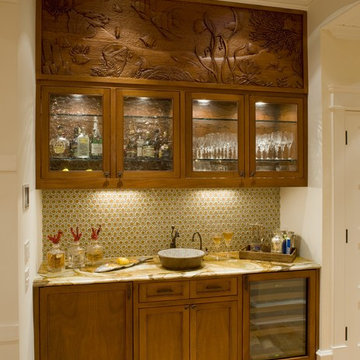
Photo by: John Jenkins, Image Source Inc
Inspiration for a contemporary kitchen in Philadelphia with glass-front cabinets, medium wood cabinets and brown splashback.
Inspiration for a contemporary kitchen in Philadelphia with glass-front cabinets, medium wood cabinets and brown splashback.
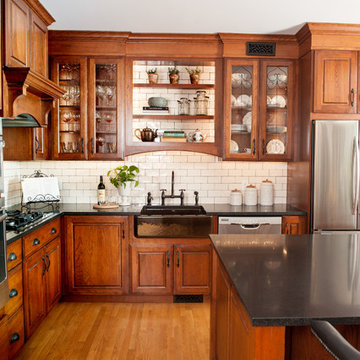
Design ideas for a large traditional l-shaped eat-in kitchen in Providence with a farmhouse sink, glass-front cabinets, medium wood cabinets, solid surface benchtops, white splashback, subway tile splashback, stainless steel appliances, medium hardwood floors, with island, brown floor and black benchtop.
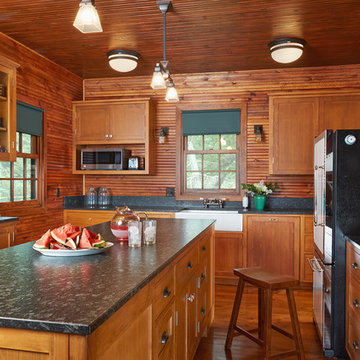
Design ideas for a mid-sized country separate kitchen in Minneapolis with a farmhouse sink, glass-front cabinets, medium wood cabinets, timber splashback, medium hardwood floors, with island, quartz benchtops, brown splashback, stainless steel appliances and brown floor.
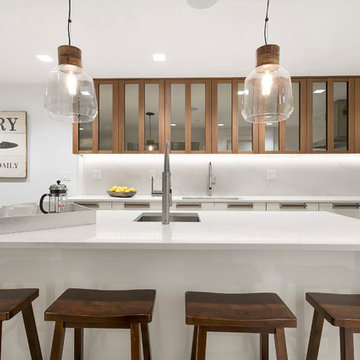
When the developer found this brownstone on the Upper Westside he immediately researched and found its potential for expansion. We were hired to maximize the existing brownstone and turn it from its current existence as 5 individual apartments into a large luxury single family home. The existing building was extended 16 feet into the rear yard and a new sixth story was added along with an occupied roof. The project was not a complete gut renovation, the character of the parlor floor was maintained, along with the original front facade, windows, shutters, and fireplaces throughout. A new solid oak stair was built from the garden floor to the roof in conjunction with a small supplemental passenger elevator directly adjacent to the staircase. The new brick rear facade features oversized windows; one special aspect of which is the folding window wall at the ground level that can be completely opened to the garden. The goal to keep the original character of the brownstone yet to update it with modern touches can be seen throughout the house. The large kitchen has Italian lacquer cabinetry with walnut and glass accents, white quartz counters and backsplash and a Calcutta gold arabesque mosaic accent wall. On the parlor floor a custom wetbar, large closet and powder room are housed in a new floor to ceiling wood paneled core. The master bathroom contains a large freestanding tub, a glass enclosed white marbled steam shower, and grey wood vanities accented by a white marble floral mosaic. The new forth floor front room is highlighted by a unique sloped skylight that offers wide skyline views. The house is topped off with a glass stair enclosure that contains an integrated window seat offering views of the roof and an intimate space to relax in the sun.
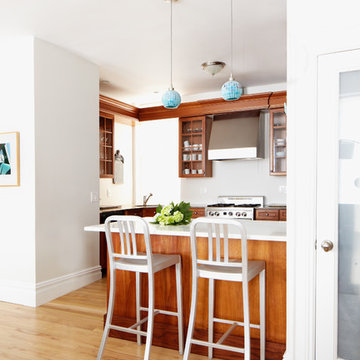
Lesley Unruh
Photo of a traditional kitchen in New York with glass-front cabinets, medium wood cabinets and stainless steel appliances.
Photo of a traditional kitchen in New York with glass-front cabinets, medium wood cabinets and stainless steel appliances.
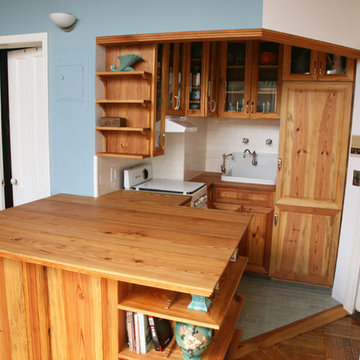
Design ideas for a traditional l-shaped kitchen in New York with a drop-in sink, glass-front cabinets, medium wood cabinets, wood benchtops, white splashback, subway tile splashback and white appliances.
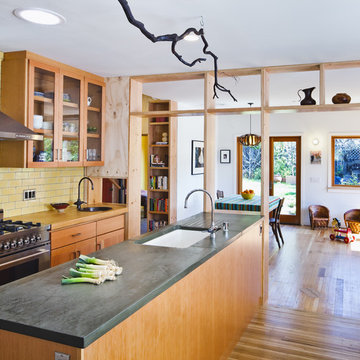
Design ideas for a contemporary kitchen in San Francisco with glass-front cabinets, concrete benchtops, stainless steel appliances, a single-bowl sink, medium wood cabinets, yellow splashback and subway tile splashback.
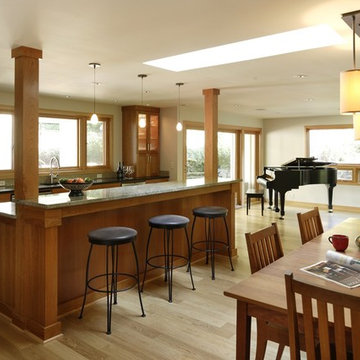
We opened up a small galley kitchen, a small dining room, and a family room into one living space.
Project by Portland interior design studio Jenni Leasia Interior Design. Also serving Lake Oswego, West Linn, Vancouver, Sherwood, Camas, Oregon City, Beaverton, and the whole of Greater Portland.
For more about Jenni Leasia Interior Design, click here: https://www.jennileasiadesign.com/
To learn more about this project, click here:
https://www.jennileasiadesign.com/dunthorpe-kitchen-renovation
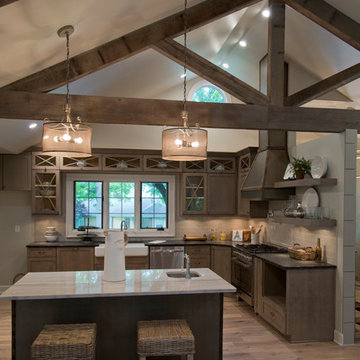
Nichole Kennelly Photography
Design ideas for a large country l-shaped open plan kitchen in Kansas City with a farmhouse sink, glass-front cabinets, medium wood cabinets, granite benchtops, beige splashback, stainless steel appliances, medium hardwood floors, with island and brown floor.
Design ideas for a large country l-shaped open plan kitchen in Kansas City with a farmhouse sink, glass-front cabinets, medium wood cabinets, granite benchtops, beige splashback, stainless steel appliances, medium hardwood floors, with island and brown floor.
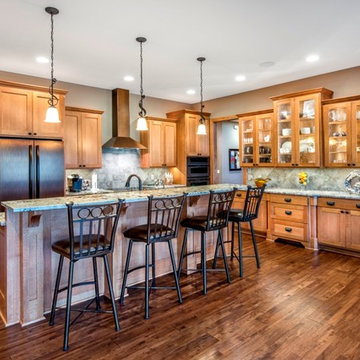
Architect: Michelle Penn, AIA This luxurious European Romantic design utilizes a high contrast color palette. The U-shape kitchen has a large central island with the kitchen sink and dishwasher. The Jenn-Air Oiled Bronze appliances and black handles contract with the walls and granite countertops. The flooring is handscraped hickory called Hickory Pecan Townsend by Kentwood. The wall color is Pittsburgh Paint Earl Gray 522-5.
Photo Credit: Jackson Studios
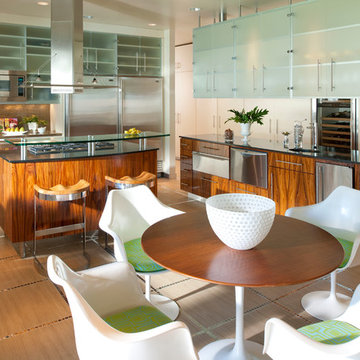
Danny Piassick
Inspiration for a large contemporary l-shaped eat-in kitchen in Dallas with glass-front cabinets, medium wood cabinets, beige splashback, stainless steel appliances, an undermount sink, quartzite benchtops, stone tile splashback, porcelain floors, multiple islands and beige floor.
Inspiration for a large contemporary l-shaped eat-in kitchen in Dallas with glass-front cabinets, medium wood cabinets, beige splashback, stainless steel appliances, an undermount sink, quartzite benchtops, stone tile splashback, porcelain floors, multiple islands and beige floor.
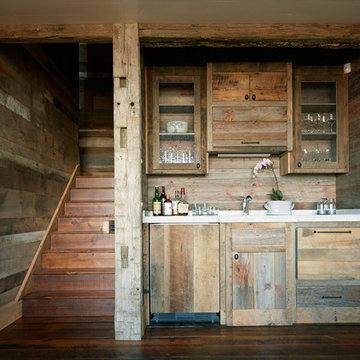
Kip Dawkins
Inspiration for a country kitchen in Richmond with medium wood cabinets and glass-front cabinets.
Inspiration for a country kitchen in Richmond with medium wood cabinets and glass-front cabinets.
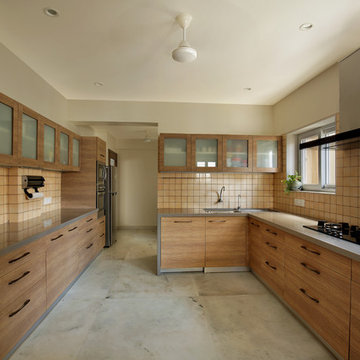
Photo of a contemporary u-shaped kitchen in Ahmedabad with a double-bowl sink, glass-front cabinets, medium wood cabinets, beige splashback, no island, grey floor and grey benchtop.
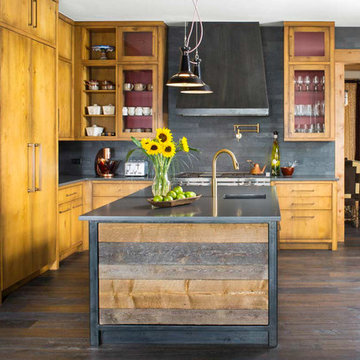
A beautiful residence in Eagle County Colorado features siding from Vintage Woods, Inc. Fireplace wraps, stairways and kitchen highlights create warm and inviting interiors. ©Kimberly Gavin Photography 2016 970-524-4041 www.vintagewoodsinc.net
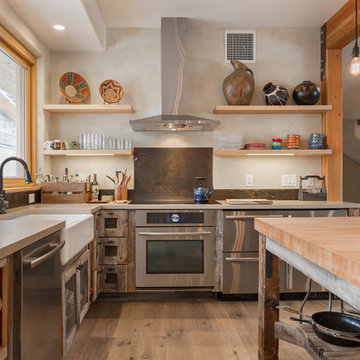
Dane Cronin Photography
Inspiration for a large mediterranean l-shaped kitchen in Salt Lake City with a farmhouse sink, medium wood cabinets, stainless steel appliances, medium hardwood floors, with island, glass-front cabinets, wood benchtops and brown splashback.
Inspiration for a large mediterranean l-shaped kitchen in Salt Lake City with a farmhouse sink, medium wood cabinets, stainless steel appliances, medium hardwood floors, with island, glass-front cabinets, wood benchtops and brown splashback.
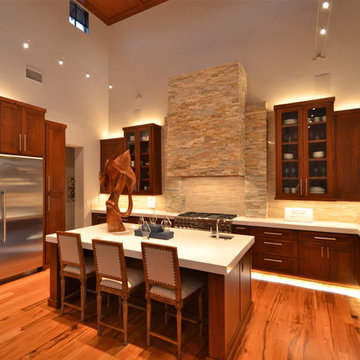
7500 Sq. Ft.
2012 Parade House
Dominion Subdivision
Contemporary u-shaped kitchen in Austin with glass-front cabinets, medium wood cabinets, beige splashback and stainless steel appliances.
Contemporary u-shaped kitchen in Austin with glass-front cabinets, medium wood cabinets, beige splashback and stainless steel appliances.
Kitchen with Glass-front Cabinets and Medium Wood Cabinets Design Ideas
2