Kitchen with Glass Tile Splashback and Concrete Floors Design Ideas
Refine by:
Budget
Sort by:Popular Today
21 - 40 of 945 photos
Item 1 of 3
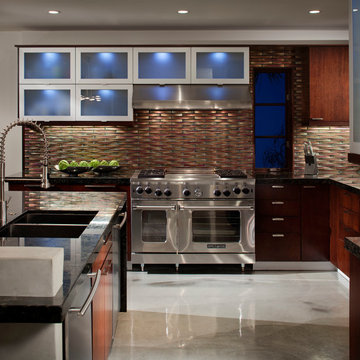
Photography by Chipper Hatter
This is an example of a mid-sized contemporary u-shaped open plan kitchen in Los Angeles with a double-bowl sink, flat-panel cabinets, dark wood cabinets, granite benchtops, metallic splashback, glass tile splashback, stainless steel appliances and concrete floors.
This is an example of a mid-sized contemporary u-shaped open plan kitchen in Los Angeles with a double-bowl sink, flat-panel cabinets, dark wood cabinets, granite benchtops, metallic splashback, glass tile splashback, stainless steel appliances and concrete floors.
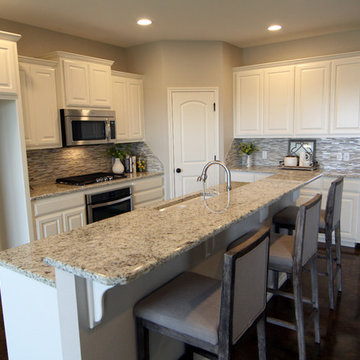
Photo of a transitional single-wall eat-in kitchen in Austin with an undermount sink, raised-panel cabinets, white cabinets, granite benchtops, beige splashback, glass tile splashback, stainless steel appliances, concrete floors and with island.
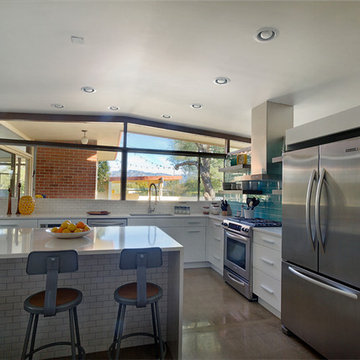
Photography by Jeffrey Volker
Design ideas for a mid-sized midcentury l-shaped open plan kitchen in Phoenix with an undermount sink, flat-panel cabinets, white cabinets, quartz benchtops, blue splashback, glass tile splashback, stainless steel appliances, concrete floors and with island.
Design ideas for a mid-sized midcentury l-shaped open plan kitchen in Phoenix with an undermount sink, flat-panel cabinets, white cabinets, quartz benchtops, blue splashback, glass tile splashback, stainless steel appliances, concrete floors and with island.
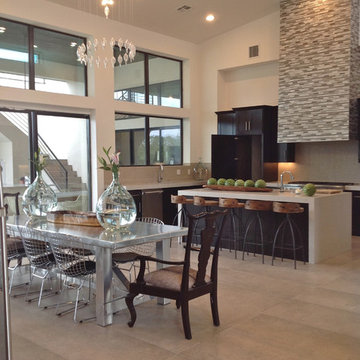
Modern kitchen open to dining and living room area with a mix of industrial and glamorous metal decor elements. Pairing a metal dining table with Bertoia inspired dining chairs, hide head chairs and an elegant light glass chandelier with industrially inspired counter height stools for the island.
Interior Design and Photography by D'Ette Cole for red
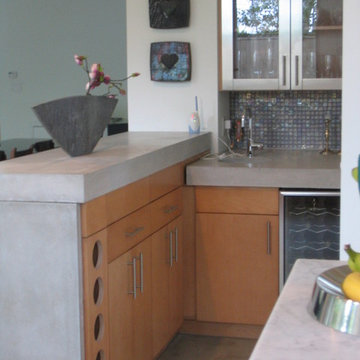
Contemporary Wet Bar.
Designed and Photographed by Maggie Grants
Brookhaven
Undercounter wine fridge
stainless cabinet doors
contemporary wine storage
poured concrete countertop
glass mosaic backsplash
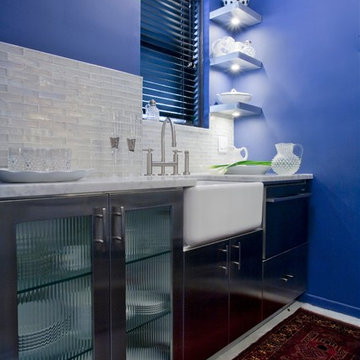
Stainless cabinets were custom made to fit the small space. Ribbed glass front doors and glass shelves give a lightness to the cabinets
Design ideas for a small contemporary galley separate kitchen in New York with a farmhouse sink, flat-panel cabinets, stainless steel cabinets, marble benchtops, white splashback, glass tile splashback, stainless steel appliances, concrete floors and no island.
Design ideas for a small contemporary galley separate kitchen in New York with a farmhouse sink, flat-panel cabinets, stainless steel cabinets, marble benchtops, white splashback, glass tile splashback, stainless steel appliances, concrete floors and no island.
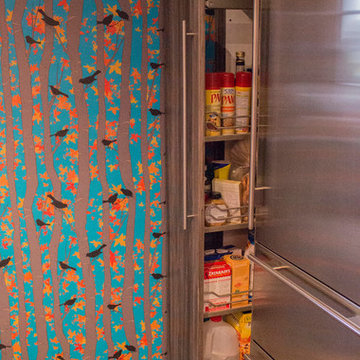
Dura Supreme Urbana in Cinder textured foil. Custom laminate in Fresh Papaya accent.
Design ideas for a mid-sized contemporary single-wall open plan kitchen in Other with an undermount sink, flat-panel cabinets, granite benchtops, white splashback, glass tile splashback, stainless steel appliances, concrete floors and with island.
Design ideas for a mid-sized contemporary single-wall open plan kitchen in Other with an undermount sink, flat-panel cabinets, granite benchtops, white splashback, glass tile splashback, stainless steel appliances, concrete floors and with island.
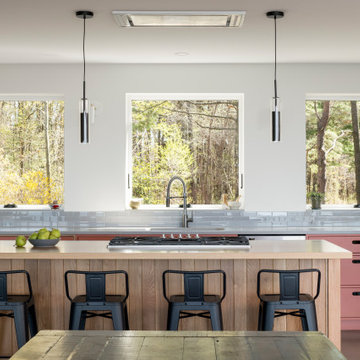
Oversized windows bring focus to this kitchen's park-like setting. Terra-cotta painted cabinets bring a warmth to the kitchen the cutout handles are a fun modern detail.
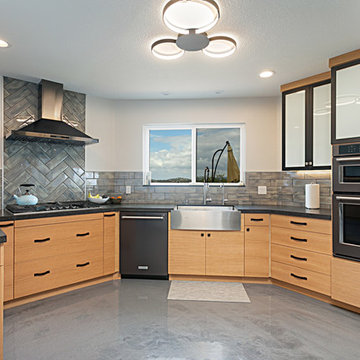
Modern doesn't have to mean sterile! This beautiful kitchen features natural rift white oak cabinetry and an incredible watercolor look glass subway tile backsplash!
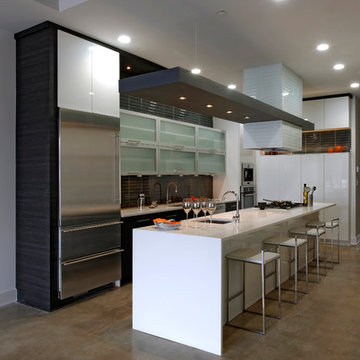
Bob Narod
Mid-sized modern galley eat-in kitchen in DC Metro with an undermount sink, flat-panel cabinets, dark wood cabinets, quartzite benchtops, grey splashback, glass tile splashback, stainless steel appliances, with island, concrete floors and beige floor.
Mid-sized modern galley eat-in kitchen in DC Metro with an undermount sink, flat-panel cabinets, dark wood cabinets, quartzite benchtops, grey splashback, glass tile splashback, stainless steel appliances, with island, concrete floors and beige floor.
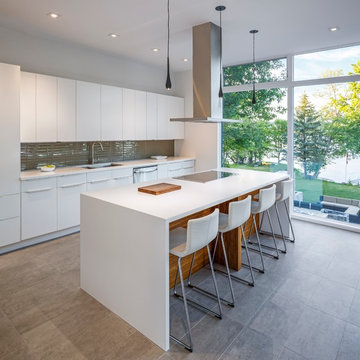
Architect: Christopher Simmonds Architect
Design ideas for a mid-sized contemporary l-shaped open plan kitchen in Ottawa with an undermount sink, flat-panel cabinets, white cabinets, solid surface benchtops, grey splashback, glass tile splashback, stainless steel appliances, concrete floors and with island.
Design ideas for a mid-sized contemporary l-shaped open plan kitchen in Ottawa with an undermount sink, flat-panel cabinets, white cabinets, solid surface benchtops, grey splashback, glass tile splashback, stainless steel appliances, concrete floors and with island.

This open living/dining/kitchen is oriented around the 45 foot long wall of floor-to-ceiling windows overlooking Lake Champlain. A sunken living room is a cozy place to watch the fireplace or enjoy the lake view.
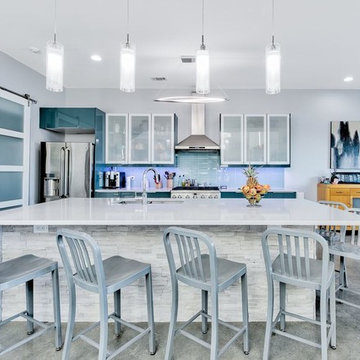
Callen Kates
Transitional galley eat-in kitchen in New Orleans with an undermount sink, flat-panel cabinets, blue cabinets, blue splashback, glass tile splashback, stainless steel appliances, concrete floors, with island, grey floor and white benchtop.
Transitional galley eat-in kitchen in New Orleans with an undermount sink, flat-panel cabinets, blue cabinets, blue splashback, glass tile splashback, stainless steel appliances, concrete floors, with island, grey floor and white benchtop.
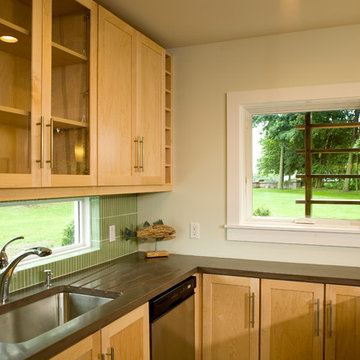
Modern, well lit kitchen with concrete countertops
Inspiration for a mid-sized contemporary u-shaped kitchen in Portland Maine with a single-bowl sink, recessed-panel cabinets, light wood cabinets, concrete benchtops, green splashback, glass tile splashback, stainless steel appliances, concrete floors and a peninsula.
Inspiration for a mid-sized contemporary u-shaped kitchen in Portland Maine with a single-bowl sink, recessed-panel cabinets, light wood cabinets, concrete benchtops, green splashback, glass tile splashback, stainless steel appliances, concrete floors and a peninsula.
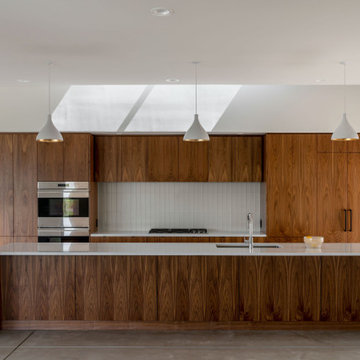
Modern single-wall kitchen in Phoenix with an undermount sink, flat-panel cabinets, dark wood cabinets, quartz benchtops, white splashback, glass tile splashback, panelled appliances, concrete floors, with island, grey floor and white benchtop.
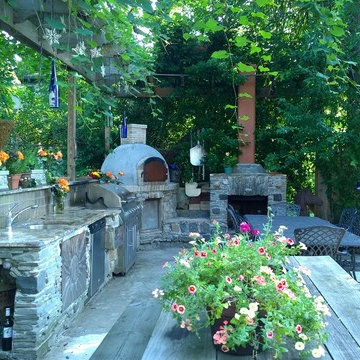
Inspiration for a large country l-shaped eat-in kitchen in New York with an undermount sink, open cabinets, grey cabinets, granite benchtops, metallic splashback, glass tile splashback, stainless steel appliances, concrete floors and no island.
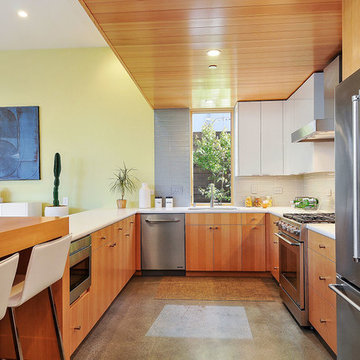
Open Homes Photography
Inspiration for a mid-sized contemporary u-shaped open plan kitchen in San Francisco with flat-panel cabinets, medium wood cabinets, quartz benchtops, glass tile splashback, stainless steel appliances, concrete floors, a peninsula, an undermount sink and grey splashback.
Inspiration for a mid-sized contemporary u-shaped open plan kitchen in San Francisco with flat-panel cabinets, medium wood cabinets, quartz benchtops, glass tile splashback, stainless steel appliances, concrete floors, a peninsula, an undermount sink and grey splashback.
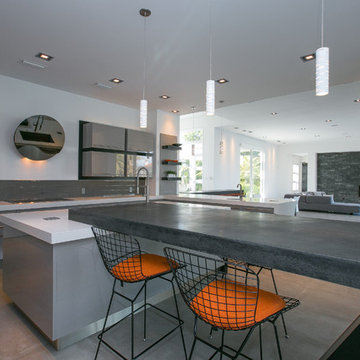
Coastal Home Photography
Mid-sized contemporary u-shaped open plan kitchen in Tampa with flat-panel cabinets, grey cabinets, concrete benchtops, grey splashback, glass tile splashback, stainless steel appliances, concrete floors and with island.
Mid-sized contemporary u-shaped open plan kitchen in Tampa with flat-panel cabinets, grey cabinets, concrete benchtops, grey splashback, glass tile splashback, stainless steel appliances, concrete floors and with island.
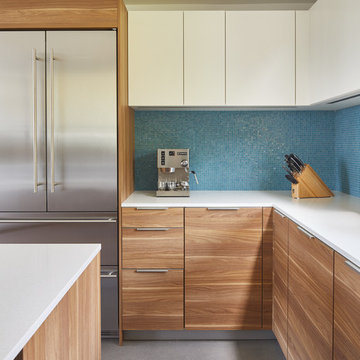
A new custom residence in the Harrison Views neighborhood of Issaquah Highlands.
The home incorporates high-performance envelope elements (a few of the strategies so far include alum-clad windows, rock wall house wrap insulation, green-roofs and provision for photovoltaic panels).
The building site has a unique upper bench and lower bench with a steep slope between them. The siting of the house takes advantage of this topography, creating a linear datum line that not only serves as a retaining wall but also as an organizing element for the home’s circulation.
The massing of the home is designed to maximize views, natural daylight and compliment the scale of the surrounding community. The living spaces are oriented to capture the panoramic views to the southwest and northwest, including Lake Washington and the Olympic mountain range as well as Seattle and Bellevue skylines.
A series of green roofs and protected outdoor spaces will allow the homeowners to extend their living spaces year-round.
With an emphasis on durability, the material palette will consist of a gray stained cedar siding, corten steel panels, cement board siding, T&G fir soffits, exposed wood beams, black fiberglass windows, board-formed concrete, glass railings and a standing seam metal roof.
A careful site analysis was done early on to suss out the best views and determine how unbuilt adjacent lots might be developed.
The total area is 3,425 SF of living space plus 575 SF for the garage.
Photos by Benjamin Benschneider. Architecture by Studio Zerbey Architecture + Design. Cabinets by LEICHT SEATTLE.
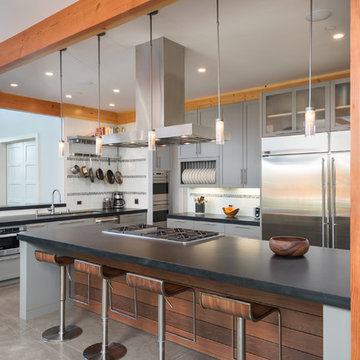
Design ideas for a country l-shaped open plan kitchen in San Francisco with an undermount sink, shaker cabinets, grey cabinets, granite benchtops, white splashback, glass tile splashback, stainless steel appliances, concrete floors and with island.
Kitchen with Glass Tile Splashback and Concrete Floors Design Ideas
2