Kitchen with Glass Tile Splashback and Slate Floors Design Ideas
Refine by:
Budget
Sort by:Popular Today
21 - 40 of 743 photos
Item 1 of 3
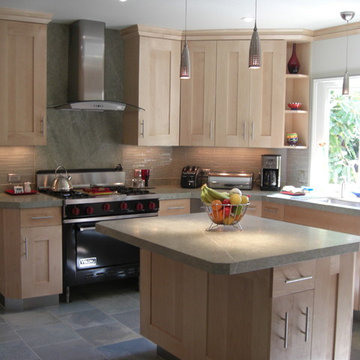
Contemporary kitchen in Los Angeles with light wood cabinets, grey splashback, stainless steel appliances, slate floors, with island, shaker cabinets, granite benchtops and glass tile splashback.
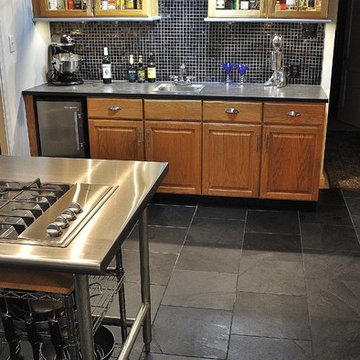
Barry Griffin
Photo of a mid-sized eclectic galley eat-in kitchen in Richmond with a drop-in sink, raised-panel cabinets, medium wood cabinets, stainless steel benchtops, black splashback, glass tile splashback, stainless steel appliances, slate floors and with island.
Photo of a mid-sized eclectic galley eat-in kitchen in Richmond with a drop-in sink, raised-panel cabinets, medium wood cabinets, stainless steel benchtops, black splashback, glass tile splashback, stainless steel appliances, slate floors and with island.
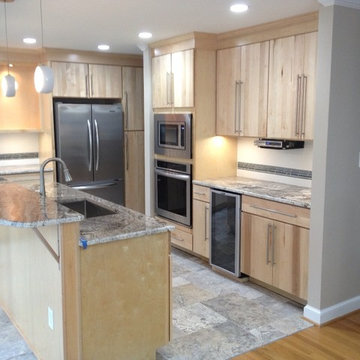
Inspiration for a small contemporary l-shaped eat-in kitchen in DC Metro with a single-bowl sink, flat-panel cabinets, light wood cabinets, stainless steel appliances, with island, granite benchtops, grey splashback, glass tile splashback, slate floors and grey floor.
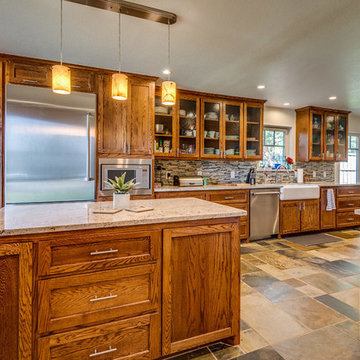
This is an example of an expansive country galley eat-in kitchen in Dallas with a farmhouse sink, shaker cabinets, brown cabinets, granite benchtops, multi-coloured splashback, glass tile splashback, stainless steel appliances, slate floors, with island, multi-coloured floor and multi-coloured benchtop.
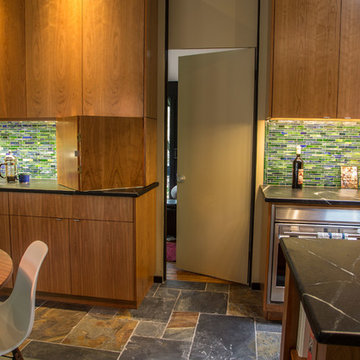
Photo Courtesy of: Rittenhouse Builders
Photo By: Josh Barker Photography
Lancaster County's Design-Driven Cabinetry Experts
Inspiration for a mid-sized contemporary galley eat-in kitchen in Philadelphia with a farmhouse sink, flat-panel cabinets, light wood cabinets, soapstone benchtops, multi-coloured splashback, glass tile splashback, stainless steel appliances, slate floors and with island.
Inspiration for a mid-sized contemporary galley eat-in kitchen in Philadelphia with a farmhouse sink, flat-panel cabinets, light wood cabinets, soapstone benchtops, multi-coloured splashback, glass tile splashback, stainless steel appliances, slate floors and with island.
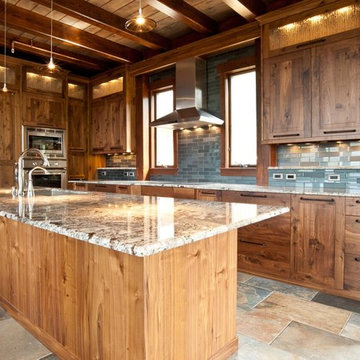
Woodhouse The Timber Frame Company custom Post & Bean Mortise and Tenon Home. 4 bedroom, 4.5 bath with covered decks, main floor master, lock-off caretaker unit over 2-car garage. Expansive views of Keystone Ski Area, Dillon Reservoir, and the Ten-Mile Range.
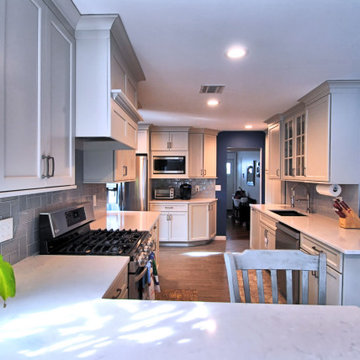
Traditional Galley style kitchen. Grey Herringbone glass tile.
Porcelain plank tile. Grey cabinets. White quartz countertop.
Mid-sized traditional galley eat-in kitchen in New York with an undermount sink, recessed-panel cabinets, grey cabinets, quartz benchtops, grey splashback, glass tile splashback, stainless steel appliances, slate floors, a peninsula, grey floor and white benchtop.
Mid-sized traditional galley eat-in kitchen in New York with an undermount sink, recessed-panel cabinets, grey cabinets, quartz benchtops, grey splashback, glass tile splashback, stainless steel appliances, slate floors, a peninsula, grey floor and white benchtop.
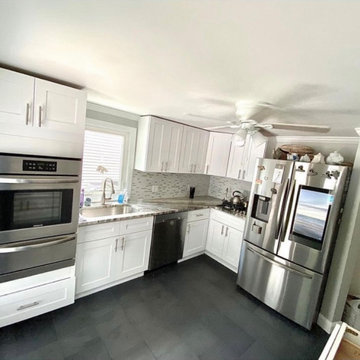
Beautiful... one of our favorite small remodels. Using the right theme can help increase your space visually, especially for this 10’ by 10’ kitchen. Using a slate look for the tile really helps the cabinets and metals pop in this setting. It’s important to always remember the color scheme and theme for the space. This kitchen has an under mounted sink for a modern look. This also has a 24” cook top to allow the large refrigerator.
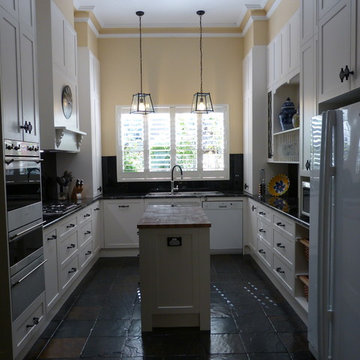
This kitchen features stunning white shaker profiled cabinet doors, black forest natural granite benchtop and a beautiful timber chopping block on the island bench.
Showcasing many extra features such as wicker basket drawers, corbels, plate racks and stunning glass overheads.
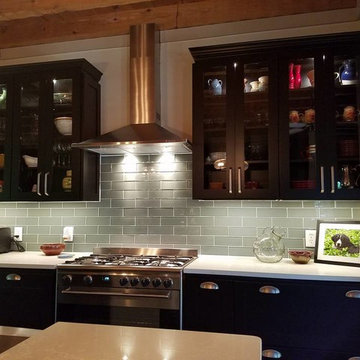
Mid-sized country kitchen in Atlanta with a farmhouse sink, shaker cabinets, black cabinets, quartzite benchtops, green splashback, glass tile splashback, stainless steel appliances, slate floors and with island.
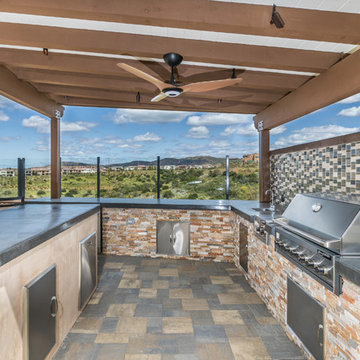
Eric George
Photo of a mid-sized transitional galley kitchen in San Diego with concrete benchtops, glass tile splashback, stainless steel appliances, slate floors and with island.
Photo of a mid-sized transitional galley kitchen in San Diego with concrete benchtops, glass tile splashback, stainless steel appliances, slate floors and with island.
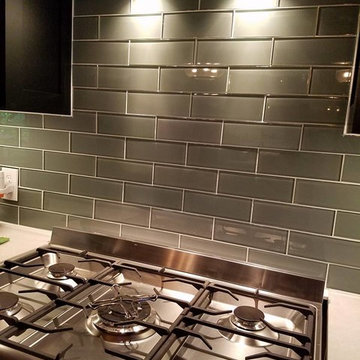
V Bates
Design ideas for a mid-sized country separate kitchen in Atlanta with a farmhouse sink, shaker cabinets, black cabinets, quartzite benchtops, green splashback, glass tile splashback, stainless steel appliances, slate floors and with island.
Design ideas for a mid-sized country separate kitchen in Atlanta with a farmhouse sink, shaker cabinets, black cabinets, quartzite benchtops, green splashback, glass tile splashback, stainless steel appliances, slate floors and with island.
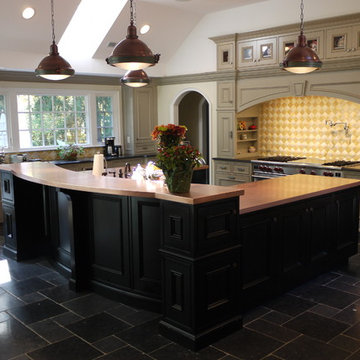
Inspiration for a large traditional l-shaped eat-in kitchen in Newark with copper benchtops, an undermount sink, slate floors, stainless steel appliances, recessed-panel cabinets, beige cabinets, yellow splashback, glass tile splashback and with island.
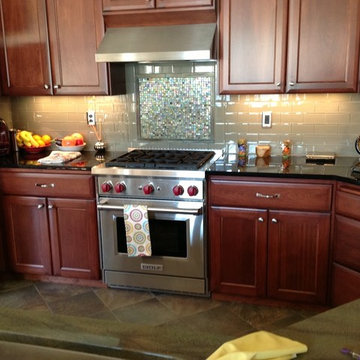
Design ideas for a large transitional u-shaped eat-in kitchen in Other with recessed-panel cabinets, medium wood cabinets, granite benchtops, grey splashback, glass tile splashback, stainless steel appliances, slate floors and with island.
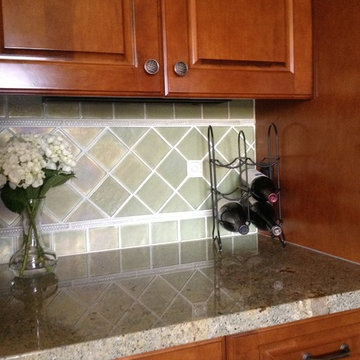
Sheryl Lynn Photography
Inspiration for a traditional eat-in kitchen in San Diego with an undermount sink, beaded inset cabinets, medium wood cabinets, granite benchtops, green splashback, glass tile splashback, stainless steel appliances, slate floors and with island.
Inspiration for a traditional eat-in kitchen in San Diego with an undermount sink, beaded inset cabinets, medium wood cabinets, granite benchtops, green splashback, glass tile splashback, stainless steel appliances, slate floors and with island.
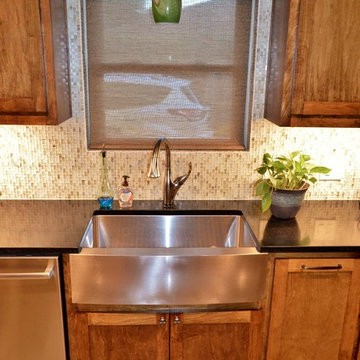
Inspiration for a small country galley kitchen in Dallas with a farmhouse sink, shaker cabinets, medium wood cabinets, granite benchtops, glass tile splashback, stainless steel appliances and slate floors.
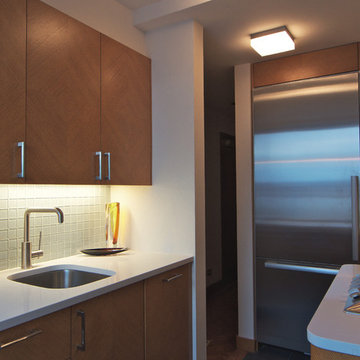
DAS Studio
Inspiration for a small midcentury galley kitchen in New York with an undermount sink, flat-panel cabinets, light wood cabinets, stainless steel appliances, no island, white splashback, glass tile splashback and slate floors.
Inspiration for a small midcentury galley kitchen in New York with an undermount sink, flat-panel cabinets, light wood cabinets, stainless steel appliances, no island, white splashback, glass tile splashback and slate floors.
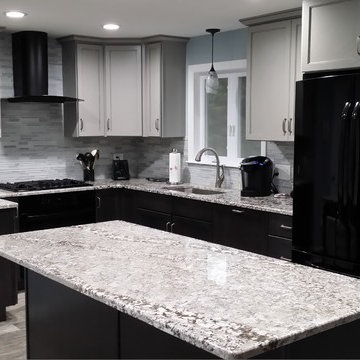
This is an example of a mid-sized transitional u-shaped open plan kitchen in Boston with an undermount sink, shaker cabinets, black cabinets, granite benchtops, grey splashback, glass tile splashback, stainless steel appliances, slate floors, with island and grey floor.
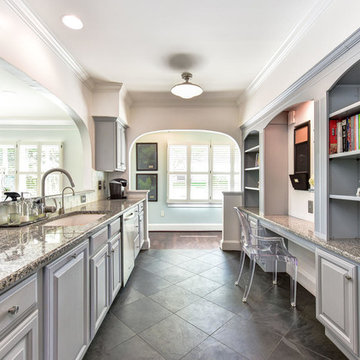
To keep the work in this part of the home cost-effective, original cabinetry was painted and the floor plan and granite counters maintained. The 90's floor and backsplash tile were replaced with Brazilian black slate and glass subway tile, respectively, and all appliances and fixtures (faucet, etc.) were replaced. The kitchen was an unusual L galley shape that opened to the living room over the sink and to the dining at the other end.
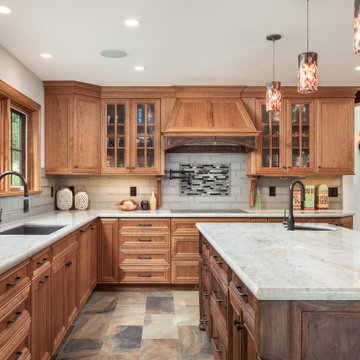
Photo of a large traditional eat-in kitchen in Sacramento with an undermount sink, raised-panel cabinets, medium wood cabinets, granite benchtops, grey splashback, glass tile splashback, panelled appliances, slate floors, with island, multi-coloured floor and beige benchtop.
Kitchen with Glass Tile Splashback and Slate Floors Design Ideas
2