Kitchen with Glass Tile Splashback and Slate Floors Design Ideas
Refine by:
Budget
Sort by:Popular Today
61 - 80 of 743 photos
Item 1 of 3
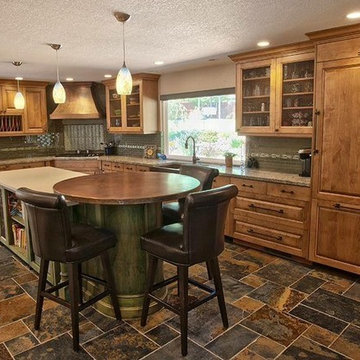
Jay Canter
This is an example of a large arts and crafts l-shaped eat-in kitchen in Sacramento with a farmhouse sink, raised-panel cabinets, medium wood cabinets, granite benchtops, green splashback, glass tile splashback, panelled appliances, slate floors, with island, multi-coloured floor and grey benchtop.
This is an example of a large arts and crafts l-shaped eat-in kitchen in Sacramento with a farmhouse sink, raised-panel cabinets, medium wood cabinets, granite benchtops, green splashback, glass tile splashback, panelled appliances, slate floors, with island, multi-coloured floor and grey benchtop.
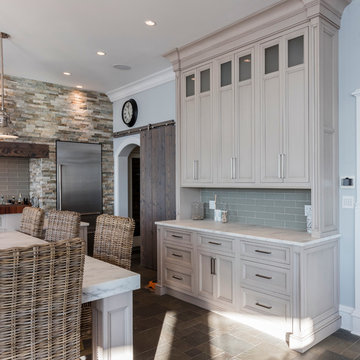
This spacious, coastal style kitchen has an abundance of natural light which illuminates the natural tones & textures of the slate flooring, marble countertops, stone hearth, and wooden elements within this space. This kitchen is equipped with a Wolf range, microwave and warming drawers, and two built-in Sub-Zero refrigerators. With breath taking views throughout the kitchen and living area, it becomes the perfect oasis.
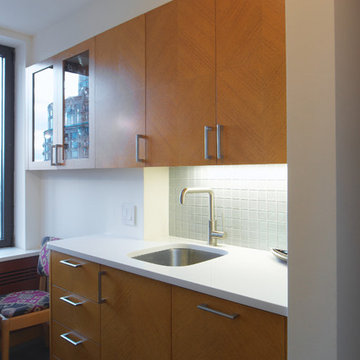
DAS Studio
Photo of a small midcentury galley kitchen in New York with flat-panel cabinets, light wood cabinets, stainless steel appliances, no island, an undermount sink, white splashback, glass tile splashback and slate floors.
Photo of a small midcentury galley kitchen in New York with flat-panel cabinets, light wood cabinets, stainless steel appliances, no island, an undermount sink, white splashback, glass tile splashback and slate floors.
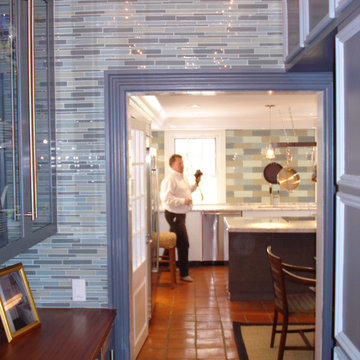
view from butlers pantry toward kitchen. that's andrew outerbridge in the backround. our idea was to make the BP sort of dark and stormy--heavy and all-encompasing, then exploding into this brilliant kitchen with sunlight coming from every side. TEAM: Bill Noval/SDI + Andrew Outerbridge/OM Architects; RMS construction;
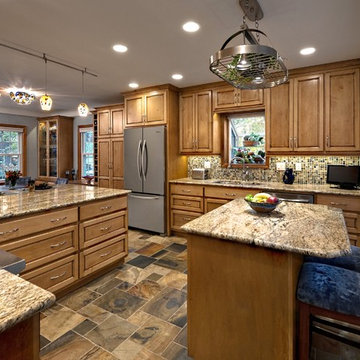
A wall was removed to gain much needed space in this 1940's kitchen.
Photography: Mark Ehlen
Photo of a mid-sized traditional u-shaped eat-in kitchen in Minneapolis with a double-bowl sink, recessed-panel cabinets, medium wood cabinets, granite benchtops, multi-coloured splashback, glass tile splashback, stainless steel appliances, slate floors and with island.
Photo of a mid-sized traditional u-shaped eat-in kitchen in Minneapolis with a double-bowl sink, recessed-panel cabinets, medium wood cabinets, granite benchtops, multi-coloured splashback, glass tile splashback, stainless steel appliances, slate floors and with island.
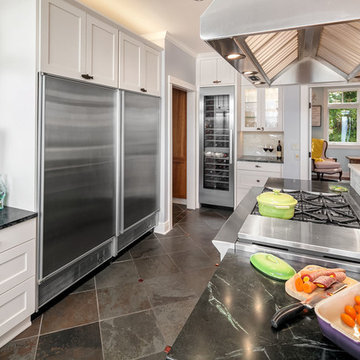
A wonderful home on the sands of Puget Sound was ready for a little updating. With the TV now in a media room, the cabinetry was no longer functional. The entire fireplace wall makes an impressive statement. We modified the kitchen island and appliance layout keeping the overall footprint intact. New counter tops, backsplash tile, and painted cabinets and fixtures refresh the now light and airy chef-friendly kitchen.
Andrew Webb- ClarityNW-Judith Wright Design
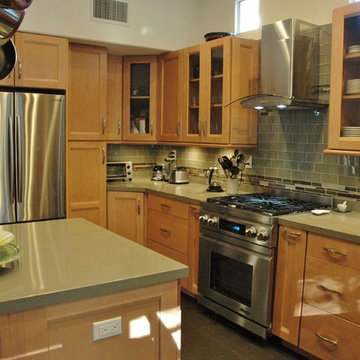
Natalie Larriva
Inspiration for a mid-sized transitional u-shaped eat-in kitchen in Orange County with glass-front cabinets, light wood cabinets, quartz benchtops, green splashback, glass tile splashback, stainless steel appliances, with island and slate floors.
Inspiration for a mid-sized transitional u-shaped eat-in kitchen in Orange County with glass-front cabinets, light wood cabinets, quartz benchtops, green splashback, glass tile splashback, stainless steel appliances, with island and slate floors.
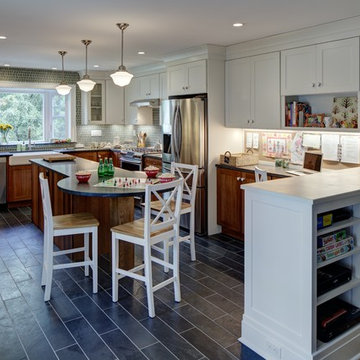
Memories TTL/Wing Wong
Inspiration for a mid-sized modern u-shaped kitchen in New York with a farmhouse sink, shaker cabinets, medium wood cabinets, granite benchtops, glass tile splashback, stainless steel appliances, slate floors, with island and green splashback.
Inspiration for a mid-sized modern u-shaped kitchen in New York with a farmhouse sink, shaker cabinets, medium wood cabinets, granite benchtops, glass tile splashback, stainless steel appliances, slate floors, with island and green splashback.
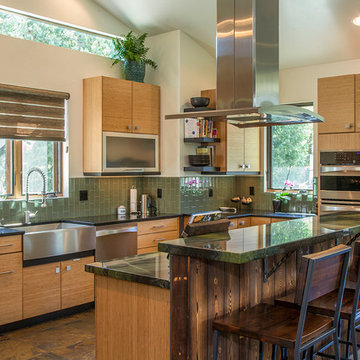
Glenn Tinnin Photography
Photo of a contemporary eat-in kitchen in Albuquerque with a farmhouse sink, flat-panel cabinets, light wood cabinets, granite benchtops, green splashback, glass tile splashback, stainless steel appliances, slate floors and with island.
Photo of a contemporary eat-in kitchen in Albuquerque with a farmhouse sink, flat-panel cabinets, light wood cabinets, granite benchtops, green splashback, glass tile splashback, stainless steel appliances, slate floors and with island.
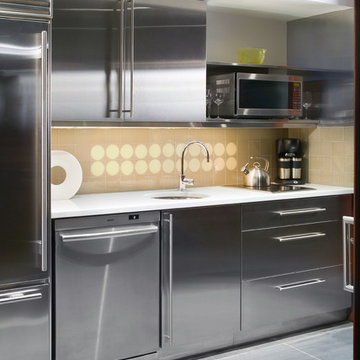
Peter Peirce
Small modern single-wall kitchen in New York with an undermount sink, flat-panel cabinets, grey cabinets, marble benchtops, yellow splashback, glass tile splashback and slate floors.
Small modern single-wall kitchen in New York with an undermount sink, flat-panel cabinets, grey cabinets, marble benchtops, yellow splashback, glass tile splashback and slate floors.
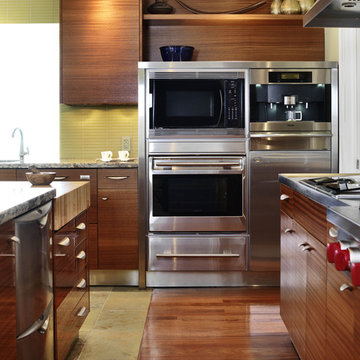
Donna Griffith Photography
Asian kitchen in Toronto with flat-panel cabinets, medium wood cabinets, green splashback, glass tile splashback, stainless steel appliances, slate floors and with island.
Asian kitchen in Toronto with flat-panel cabinets, medium wood cabinets, green splashback, glass tile splashback, stainless steel appliances, slate floors and with island.
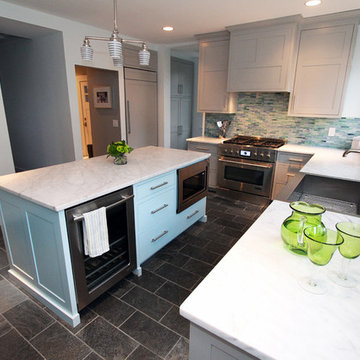
Photo of a large modern galley separate kitchen in New York with a farmhouse sink, shaker cabinets, grey cabinets, marble benchtops, white splashback, glass tile splashback, stainless steel appliances, slate floors and with island.
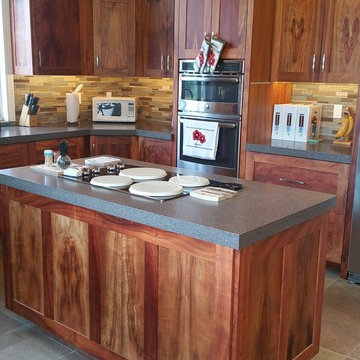
We milled Hawaiian curly Koa to use for the construction of these beautiful cabinets. We book-matched the wood by cutting thick 8/4'' material with the bandsaw to obtain the mirroring of woodgrains & character. This curly Koa wood makes unique designs such as heart shapes and patterns that are pleasing to view. We numbered and cataloged each piece of wood. Then arranged them in every possible configuration to find the most pleasing design. The finished product was a work of Natural Art.
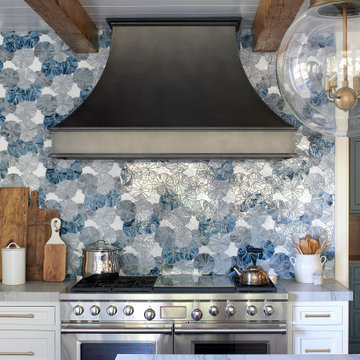
This is an example of a large separate kitchen in Philadelphia with a farmhouse sink, recessed-panel cabinets, white cabinets, quartzite benchtops, blue splashback, glass tile splashback, panelled appliances, slate floors, multiple islands, grey floor, blue benchtop and exposed beam.
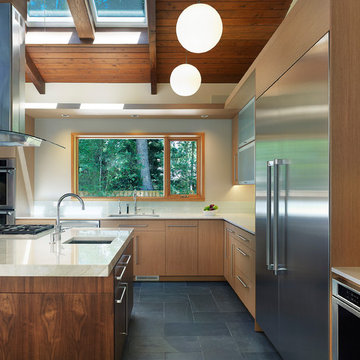
Marblex installed 12"X24" Brazillian Black slate in Natural Cleft in herringbone pattern on the floor as well as 4"X12" Aria Aqua Opera Glass on the backsplash. Countertops are: Sea Pearl with mitered edge on the island and Silestone White Storm on the perimeter countertops.
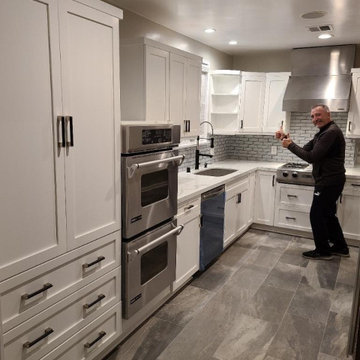
Kitchen Remodel
Design ideas for a mid-sized modern galley kitchen in Los Angeles with an undermount sink, shaker cabinets, white cabinets, quartzite benchtops, metallic splashback, glass tile splashback, stainless steel appliances, slate floors, with island, grey floor and white benchtop.
Design ideas for a mid-sized modern galley kitchen in Los Angeles with an undermount sink, shaker cabinets, white cabinets, quartzite benchtops, metallic splashback, glass tile splashback, stainless steel appliances, slate floors, with island, grey floor and white benchtop.
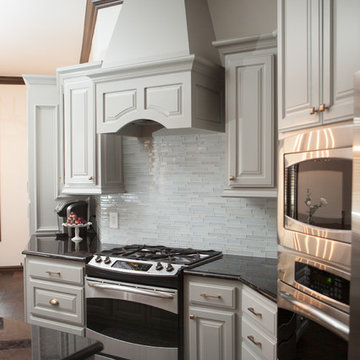
Photo of a mid-sized transitional single-wall open plan kitchen in Oklahoma City with an undermount sink, raised-panel cabinets, grey cabinets, granite benchtops, grey splashback, glass tile splashback, stainless steel appliances, slate floors, with island, brown floor and black benchtop.
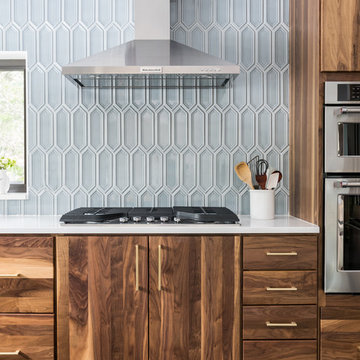
Karen Palmer - Photography
Design: Marcia Moore Design
Mid-sized transitional l-shaped separate kitchen in St Louis with flat-panel cabinets, medium wood cabinets, quartzite benchtops, blue splashback, glass tile splashback, stainless steel appliances, slate floors, no island, black floor and white benchtop.
Mid-sized transitional l-shaped separate kitchen in St Louis with flat-panel cabinets, medium wood cabinets, quartzite benchtops, blue splashback, glass tile splashback, stainless steel appliances, slate floors, no island, black floor and white benchtop.
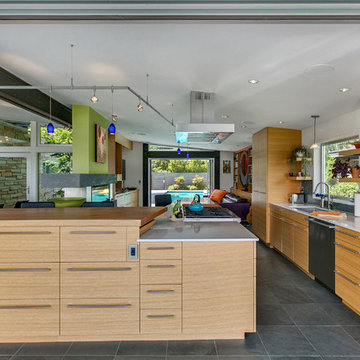
Paul Gjording
Mid-sized transitional l-shaped open plan kitchen in Seattle with a single-bowl sink, flat-panel cabinets, light wood cabinets, quartzite benchtops, green splashback, glass tile splashback, stainless steel appliances, slate floors and with island.
Mid-sized transitional l-shaped open plan kitchen in Seattle with a single-bowl sink, flat-panel cabinets, light wood cabinets, quartzite benchtops, green splashback, glass tile splashback, stainless steel appliances, slate floors and with island.
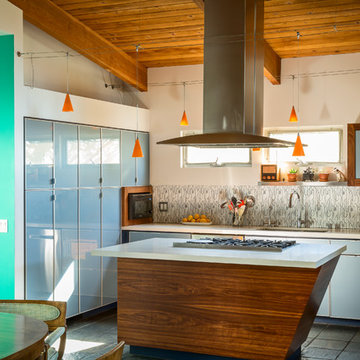
Photo by Patrick Kelly
Inspiration for a mid-sized contemporary u-shaped open plan kitchen in Los Angeles with an undermount sink, glass-front cabinets, blue cabinets, quartz benchtops, white splashback, glass tile splashback, stainless steel appliances, slate floors, with island and grey floor.
Inspiration for a mid-sized contemporary u-shaped open plan kitchen in Los Angeles with an undermount sink, glass-front cabinets, blue cabinets, quartz benchtops, white splashback, glass tile splashback, stainless steel appliances, slate floors, with island and grey floor.
Kitchen with Glass Tile Splashback and Slate Floors Design Ideas
4