Kitchen with Glass Tile Splashback and Slate Floors Design Ideas
Refine by:
Budget
Sort by:Popular Today
81 - 100 of 743 photos
Item 1 of 3
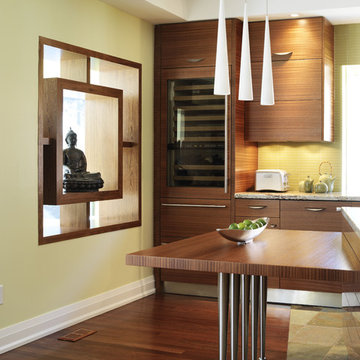
Donna Griffith Photography
Photo of an asian kitchen in Toronto with a single-bowl sink, flat-panel cabinets, medium wood cabinets, granite benchtops, green splashback, glass tile splashback, stainless steel appliances, slate floors and with island.
Photo of an asian kitchen in Toronto with a single-bowl sink, flat-panel cabinets, medium wood cabinets, granite benchtops, green splashback, glass tile splashback, stainless steel appliances, slate floors and with island.
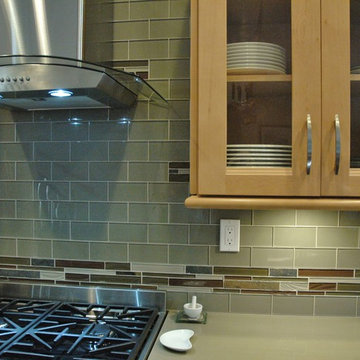
Natalie Larriva
Photo of a mid-sized transitional u-shaped eat-in kitchen in Orange County with glass-front cabinets, light wood cabinets, quartz benchtops, green splashback, glass tile splashback, stainless steel appliances, with island and slate floors.
Photo of a mid-sized transitional u-shaped eat-in kitchen in Orange County with glass-front cabinets, light wood cabinets, quartz benchtops, green splashback, glass tile splashback, stainless steel appliances, with island and slate floors.
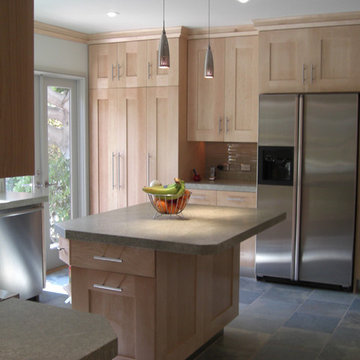
This is an example of a contemporary kitchen in Los Angeles with shaker cabinets, light wood cabinets, granite benchtops, grey splashback, glass tile splashback, stainless steel appliances, slate floors and with island.
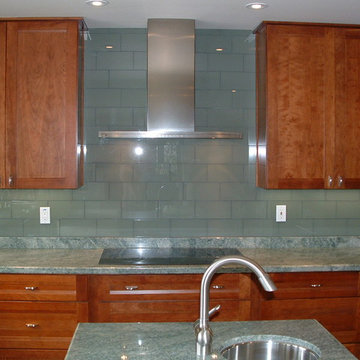
Beautiful Cherry Cabinets, Warm Slate Floors with sea-foam green Countertops and Green glass Backsplash really makes this kitchen one of a kind. Includes Subzero Fridge, 2 Built in Wine coolers, 2 Dishwashers and 2 sinks…What else could you ask for.
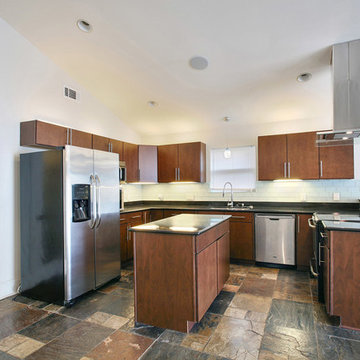
This is an example of a modern u-shaped open plan kitchen in New Orleans with an undermount sink, flat-panel cabinets, medium wood cabinets, granite benchtops, glass tile splashback, stainless steel appliances, slate floors and with island.
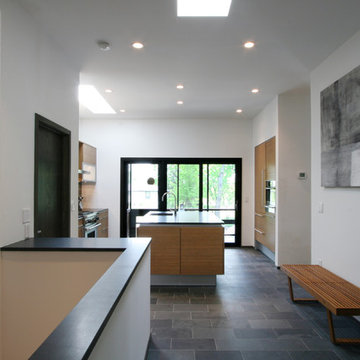
We opened up the kitchen to the entry and stairwell by removing the wall between the kitchen and the hall, moving the closets out of the hall, and opening up the staircase to the lower level with a half wall, which created a more open floor plan. We further expanded the space visually by adding a wall of sliding glass doors to the porch at one end of the kitchen, which flooded the room with natural light and pulled the outdoors inside.
Project:: Partners 4, Design
Kitchen & Bath Designer:: John B.A. Idstrom II
Cabinetry:: Poggenpohl
Photography:: Gilbertson Photography
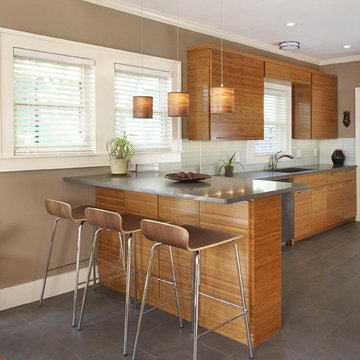
Ken Vaughan - Vaughan Creative Media
Design ideas for a mid-sized contemporary u-shaped eat-in kitchen in Dallas with an undermount sink, flat-panel cabinets, medium wood cabinets, solid surface benchtops, blue splashback, glass tile splashback, stainless steel appliances, slate floors and a peninsula.
Design ideas for a mid-sized contemporary u-shaped eat-in kitchen in Dallas with an undermount sink, flat-panel cabinets, medium wood cabinets, solid surface benchtops, blue splashback, glass tile splashback, stainless steel appliances, slate floors and a peninsula.
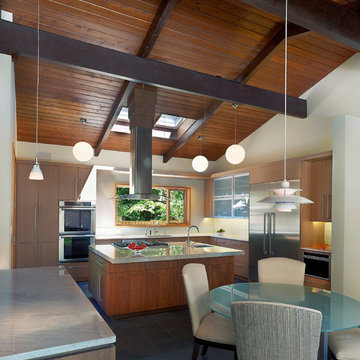
Marblex installed 12"X24" Brazillian Black slate in Natural Cleft in herringbone pattern on the floor as well as 4"X12" Aria Aqua Opera Glass on the backsplash. Countertops are: Sea Pearl with mitered edge on the island and Silestone White Storm on the perimeter countertops. Sea Pearl Quartzite is also installed on the bar visible in the left bottom corner.
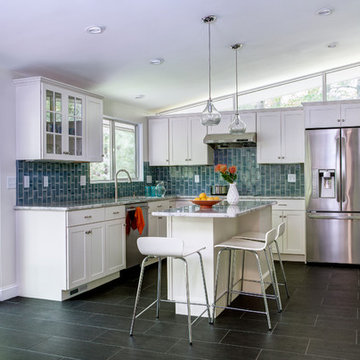
Photography: Rosemary Fletcher
Mid-sized transitional l-shaped eat-in kitchen in Boston with an undermount sink, shaker cabinets, white cabinets, blue splashback, glass tile splashback, stainless steel appliances, slate floors, with island and brown floor.
Mid-sized transitional l-shaped eat-in kitchen in Boston with an undermount sink, shaker cabinets, white cabinets, blue splashback, glass tile splashback, stainless steel appliances, slate floors, with island and brown floor.
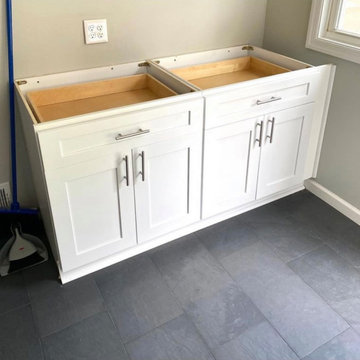
Beautiful... one of our favorite small remodels. Using the right theme can help increase your space visually, especially for this 10’ by 10’ kitchen. Using a slate look for the tile really helps the cabinets and metals pop in this setting. It’s important to always remember the color scheme and theme for the space. This kitchen has an under mounted sink for a modern look. This also has a 24” cook top to allow the large refrigerator.
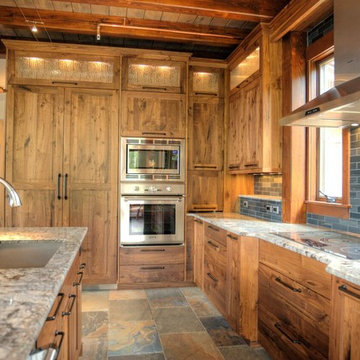
Woodhouse The Timber Frame Company custom Post & Bean Mortise and Tenon Home. 4 bedroom, 4.5 bath with covered decks, main floor master, lock-off caretaker unit over 2-car garage. Expansive views of Keystone Ski Area, Dillon Reservoir, and the Ten-Mile Range.
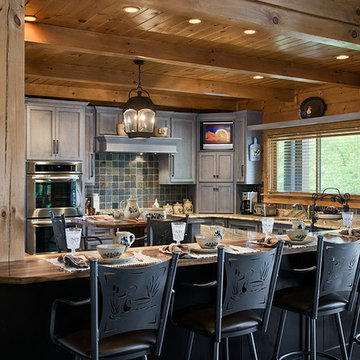
Featured in Honest Abe Living
Photo of a large country u-shaped open plan kitchen in Other with an undermount sink, shaker cabinets, grey cabinets, granite benchtops, blue splashback, glass tile splashback, stainless steel appliances, slate floors and with island.
Photo of a large country u-shaped open plan kitchen in Other with an undermount sink, shaker cabinets, grey cabinets, granite benchtops, blue splashback, glass tile splashback, stainless steel appliances, slate floors and with island.
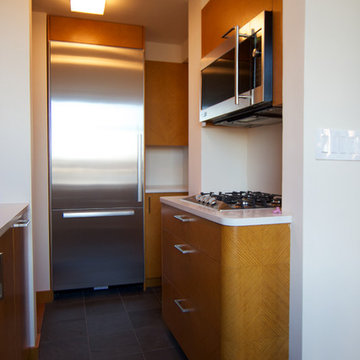
DAS Studio
Design ideas for a small midcentury galley kitchen in New York with flat-panel cabinets, light wood cabinets, stainless steel appliances, no island, an undermount sink, white splashback, glass tile splashback and slate floors.
Design ideas for a small midcentury galley kitchen in New York with flat-panel cabinets, light wood cabinets, stainless steel appliances, no island, an undermount sink, white splashback, glass tile splashback and slate floors.
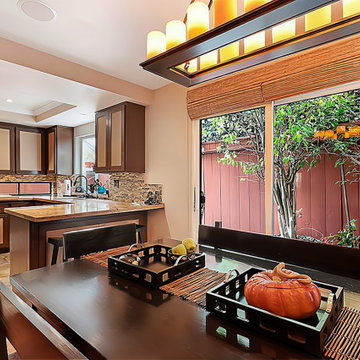
The dining area opens onto the kitchen and the patio space. We opted to retain the existing cabinet frames, however, we had new maple doors made to size. While the dining room features hickory flooring, we specified a complementary natural slate material for the kitchen. Our client retained the white stove she had recently purchased. The objective was to eventually replace it with a stainless steel range.
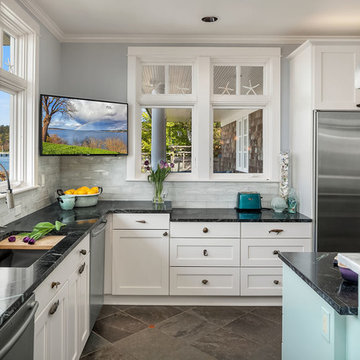
A wonderful home on the sands of Puget Sound was ready for a little updating. With the TV now in a media room, the cabinetry was no longer functional. The entire fireplace wall makes an impressive statement. We modified the kitchen island and appliance layout keeping the overall footprint intact. New counter tops, backsplash tile, and painted cabinets and fixtures refresh the now light and airy chef-friendly kitchen.
Andrew Webb- ClarityNW-Judith Wright Design
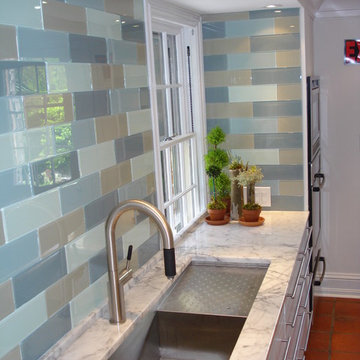
elkay sink surround by glass tiles--one of my favorite sink areas--really inviting and an appropriate focal point or backdrop, depending upon whats happening in the room. we ditched the upper cabinets in favor of random color tile. really loosens the feel of the space.
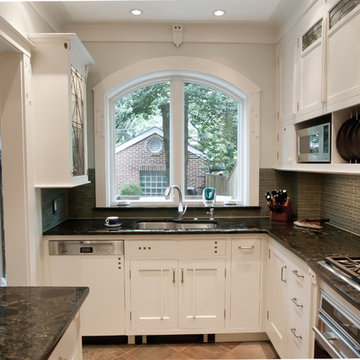
The sliding doors were removed and the hot water radiator relocated to enrich the functionality and beauty of the kitchen. Glass tiles, leaded glass doors, polished granite, interior cabinet lighting, new ceiling lighting along with cabinets that reach the ceiling were designed to visually expand the space. Reflective surfaces assist in expanding the space, as do glass doors because the mind peers beyond the door's face surface. White cabinets and trim with just enough detail and accent so as not to numb the emotion with a hospital quality further expands the sense of the kitchen space. Creativity and an ability to think "outside the box" are necessary for these gems we describe as "row" homes. Restoration when done well is exciting; it's refreshing and delightful. We can not disassociate our emotions from our environments. Why should we? We should strive to be happy within beauty. Part of the Arts and Crafts Movement in America used as its' motto: the Beautiful, the Useful and the Enduring. For an artisan craftsman or designer the motto holds true today. Jaeger & Ernst cabinetmakers, 434-973-7018
Photographer: Greg Jaeger
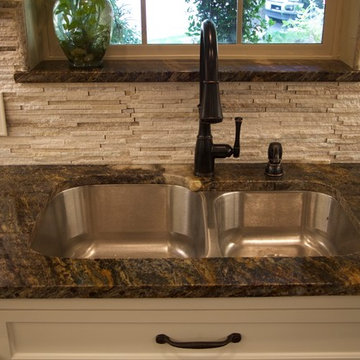
This is an example of a mid-sized traditional galley eat-in kitchen in Dallas with an undermount sink, raised-panel cabinets, white cabinets, granite benchtops, beige splashback, glass tile splashback, stainless steel appliances, slate floors, a peninsula and multi-coloured floor.
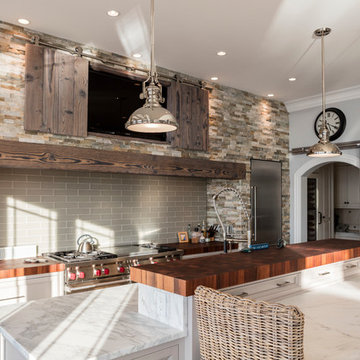
This spacious, coastal style kitchen has an abundance of natural light which illuminates the natural tones & textures of the slate flooring, marble countertops, stone hearth, and wooden elements within this space. This kitchen is equipped with a Wolf range, microwave and warming drawers, and two built-in Sub-Zero refrigerators. With breath taking views throughout the kitchen and living area, it becomes the perfect oasis.
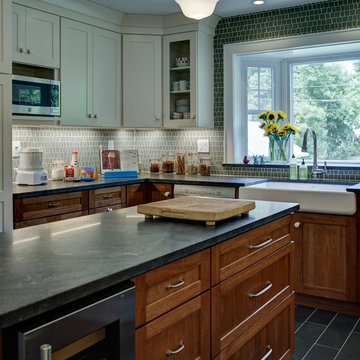
Memories TTL/Wing Wong
This is an example of a mid-sized modern u-shaped kitchen in New York with a farmhouse sink, shaker cabinets, medium wood cabinets, granite benchtops, glass tile splashback, stainless steel appliances, slate floors and with island.
This is an example of a mid-sized modern u-shaped kitchen in New York with a farmhouse sink, shaker cabinets, medium wood cabinets, granite benchtops, glass tile splashback, stainless steel appliances, slate floors and with island.
Kitchen with Glass Tile Splashback and Slate Floors Design Ideas
5