Kitchen with Green Cabinets and Concrete Floors Design Ideas
Refine by:
Budget
Sort by:Popular Today
141 - 160 of 472 photos
Item 1 of 3
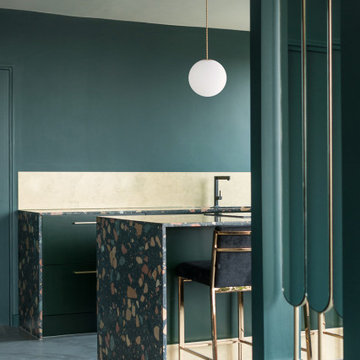
Photo of a mid-sized eclectic u-shaped open plan kitchen in London with a single-bowl sink, flat-panel cabinets, green cabinets, terrazzo benchtops, metallic splashback, black appliances, concrete floors, a peninsula, grey floor and multi-coloured benchtop.
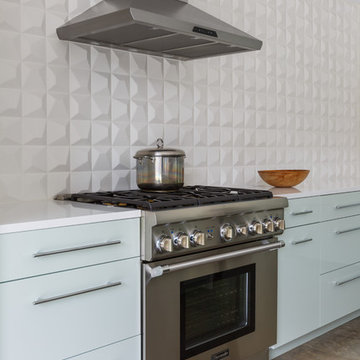
stainless range and venthood
Jessie Preza
Large contemporary l-shaped eat-in kitchen in Jacksonville with an undermount sink, flat-panel cabinets, green cabinets, solid surface benchtops, white splashback, stainless steel appliances, concrete floors, with island and brown floor.
Large contemporary l-shaped eat-in kitchen in Jacksonville with an undermount sink, flat-panel cabinets, green cabinets, solid surface benchtops, white splashback, stainless steel appliances, concrete floors, with island and brown floor.
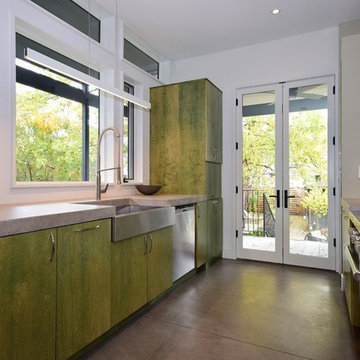
Luke Cebulak - Photographer
Photo of a contemporary galley open plan kitchen in Chicago with a farmhouse sink, flat-panel cabinets, green cabinets, concrete benchtops, white splashback, window splashback, stainless steel appliances, concrete floors, with island and grey floor.
Photo of a contemporary galley open plan kitchen in Chicago with a farmhouse sink, flat-panel cabinets, green cabinets, concrete benchtops, white splashback, window splashback, stainless steel appliances, concrete floors, with island and grey floor.
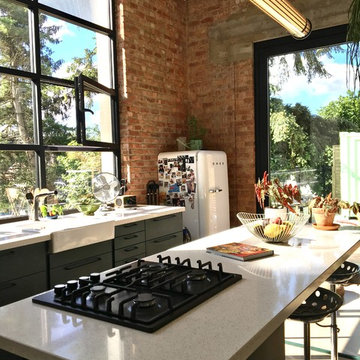
Cuisine sur mesure et peinte en vert foncé.
Photo of a mid-sized industrial single-wall open plan kitchen with a farmhouse sink, green cabinets, terrazzo benchtops, concrete floors, with island, grey floor and white benchtop.
Photo of a mid-sized industrial single-wall open plan kitchen with a farmhouse sink, green cabinets, terrazzo benchtops, concrete floors, with island, grey floor and white benchtop.
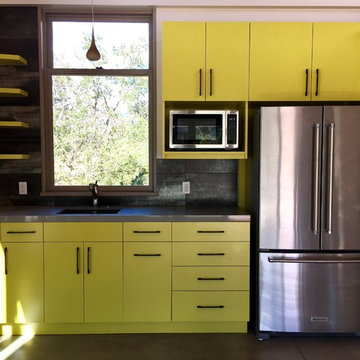
Design ideas for a small open plan kitchen in Los Angeles with an undermount sink, flat-panel cabinets, green cabinets, quartz benchtops, metallic splashback, porcelain splashback, stainless steel appliances and concrete floors.
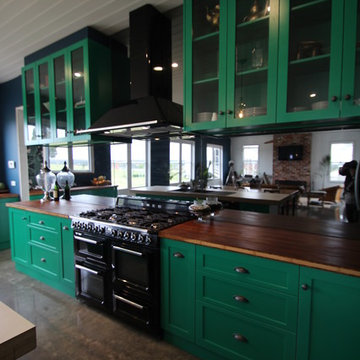
Here is a kitchen with colour and texture combined to achieve a beautiful modern country look. With 2pac painted shaker doors and bamboo bench tops it really has an impact on the room. Storage was not compromised in any way with every cabinet revealing a clever storage feature.
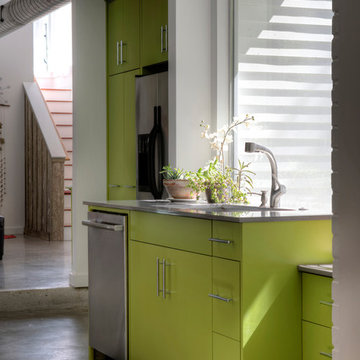
Christina Rahr Lane
Mid-sized contemporary galley open plan kitchen in Austin with an undermount sink, flat-panel cabinets, green cabinets, stainless steel benchtops, concrete floors, with island, stainless steel appliances and grey floor.
Mid-sized contemporary galley open plan kitchen in Austin with an undermount sink, flat-panel cabinets, green cabinets, stainless steel benchtops, concrete floors, with island, stainless steel appliances and grey floor.
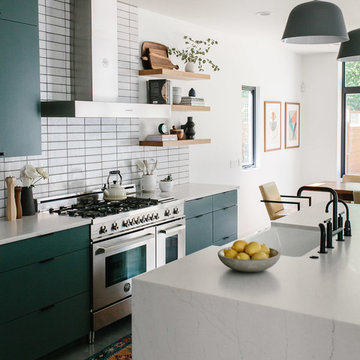
Katie Jameson
Mid-sized contemporary l-shaped eat-in kitchen in Austin with a farmhouse sink, flat-panel cabinets, green cabinets, quartzite benchtops, white splashback, brick splashback, stainless steel appliances, concrete floors, with island, grey floor and white benchtop.
Mid-sized contemporary l-shaped eat-in kitchen in Austin with a farmhouse sink, flat-panel cabinets, green cabinets, quartzite benchtops, white splashback, brick splashback, stainless steel appliances, concrete floors, with island, grey floor and white benchtop.
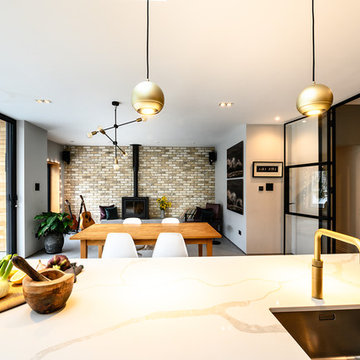
Emma Ziff Photography
Photo of a large contemporary galley eat-in kitchen in London with flat-panel cabinets, green cabinets, white splashback, porcelain splashback, black appliances, concrete floors, with island, grey floor and white benchtop.
Photo of a large contemporary galley eat-in kitchen in London with flat-panel cabinets, green cabinets, white splashback, porcelain splashback, black appliances, concrete floors, with island, grey floor and white benchtop.
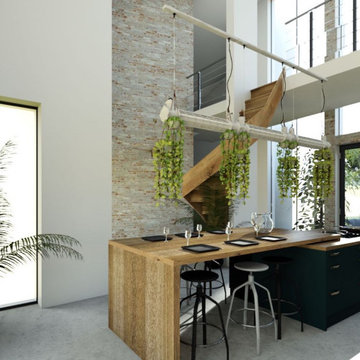
Photo of a large transitional galley eat-in kitchen in Other with an integrated sink, beaded inset cabinets, green cabinets, wood benchtops, grey splashback, metal splashback, panelled appliances, concrete floors, with island, grey floor and brown benchtop.
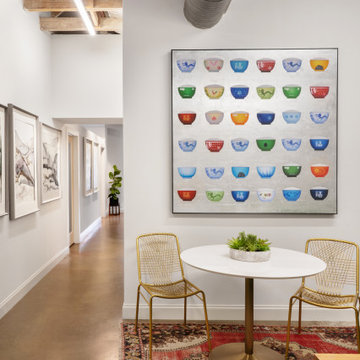
This is an example of a contemporary l-shaped eat-in kitchen in Austin with an undermount sink, green cabinets, wood benchtops, white splashback, ceramic splashback, stainless steel appliances, concrete floors, no island, brown floor, brown benchtop, exposed beam and recessed-panel cabinets.
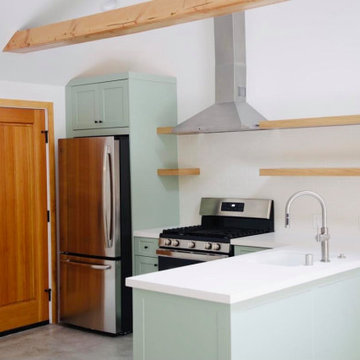
Large transitional l-shaped kitchen pantry in Los Angeles with an undermount sink, recessed-panel cabinets, green cabinets, quartzite benchtops, white splashback, stainless steel appliances, concrete floors, grey floor, white benchtop, exposed beam, ceramic splashback and a peninsula.
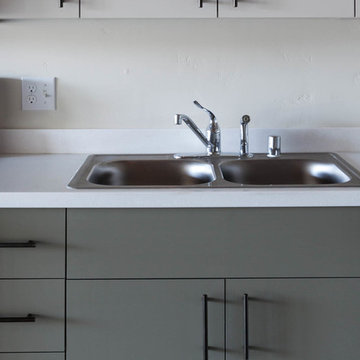
Kat Alves Photography
Design ideas for an industrial single-wall open plan kitchen in Sacramento with a double-bowl sink, flat-panel cabinets, green cabinets, quartz benchtops, stainless steel appliances and concrete floors.
Design ideas for an industrial single-wall open plan kitchen in Sacramento with a double-bowl sink, flat-panel cabinets, green cabinets, quartz benchtops, stainless steel appliances and concrete floors.
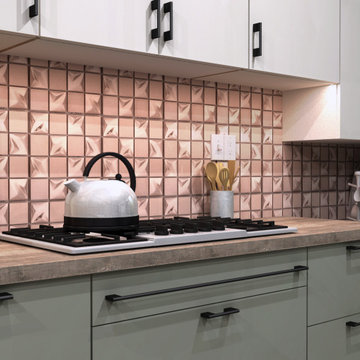
Gorgeous Kitchen with Reed Green flat cabinets with a laquered alpine white cabinet. Stainless steel handles on upper cabinets. galvanized steel accents. Copper backsplash, stainless steel appliances. Zebra wood ceiling with black beams. Breakfast bar and smoked wood countertop. Rendering and design created for residential home.
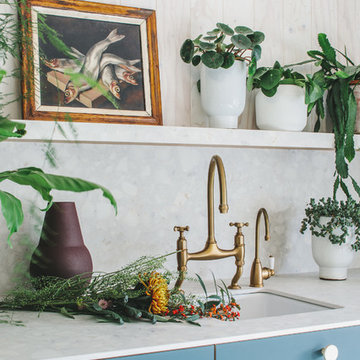
Photographer - Brett Charles
Inspiration for a mid-sized contemporary single-wall open plan kitchen in Other with a farmhouse sink, flat-panel cabinets, green cabinets, terrazzo benchtops, beige splashback, stone slab splashback, panelled appliances, concrete floors, no island, grey floor and beige benchtop.
Inspiration for a mid-sized contemporary single-wall open plan kitchen in Other with a farmhouse sink, flat-panel cabinets, green cabinets, terrazzo benchtops, beige splashback, stone slab splashback, panelled appliances, concrete floors, no island, grey floor and beige benchtop.
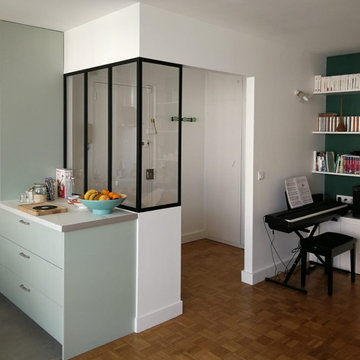
Design ideas for a small contemporary u-shaped open plan kitchen in Paris with an undermount sink, flat-panel cabinets, green cabinets, marble benchtops, grey splashback, black appliances, concrete floors, grey floor and white benchtop.
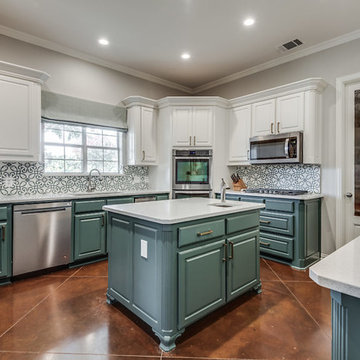
This is an example of a traditional u-shaped eat-in kitchen in Dallas with an undermount sink, raised-panel cabinets, green cabinets, quartzite benchtops, multi-coloured splashback, mosaic tile splashback, stainless steel appliances, concrete floors, with island, brown floor and grey benchtop.
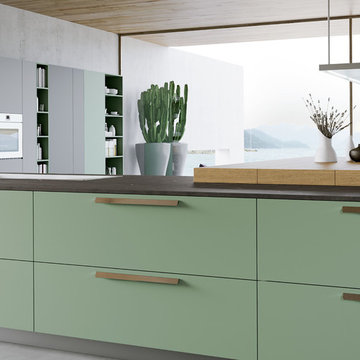
Photo of a large modern u-shaped open plan kitchen in Toronto with a drop-in sink, flat-panel cabinets, green cabinets, wood benchtops, stainless steel appliances, concrete floors, multiple islands and grey floor.
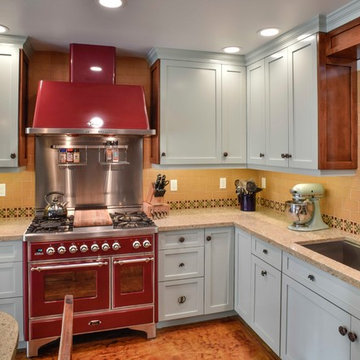
This view shows the red brick colored commercial stove which is both beautiful and functional. The equestrian mural backsplash is featured above the sink. The shaker cabinets are a light granite green color. The floor is stained brown concrete.
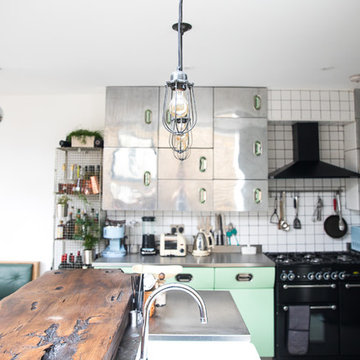
A fantastic vintage kitchen restoration by Source Antiques
Photographed by Chloe Edwards Photography
http://source-antiques.co.uk/english-rose-kitchens.html
Kitchen with Green Cabinets and Concrete Floors Design Ideas
8