Kitchen with Green Cabinets and Dark Hardwood Floors Design Ideas
Refine by:
Budget
Sort by:Popular Today
61 - 80 of 1,437 photos
Item 1 of 3
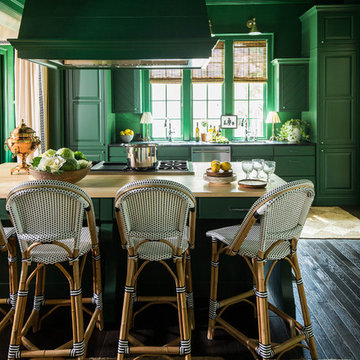
Product Series: Estate Collection
Door Style: Davenport Square Inset Beaded
Paint: Evergreen by Sherwin Williams
Inspiration for a mid-sized traditional l-shaped open plan kitchen in Birmingham with green cabinets, raised-panel cabinets, dark hardwood floors, with island, an undermount sink, stainless steel appliances, quartzite benchtops, brown floor and beige benchtop.
Inspiration for a mid-sized traditional l-shaped open plan kitchen in Birmingham with green cabinets, raised-panel cabinets, dark hardwood floors, with island, an undermount sink, stainless steel appliances, quartzite benchtops, brown floor and beige benchtop.
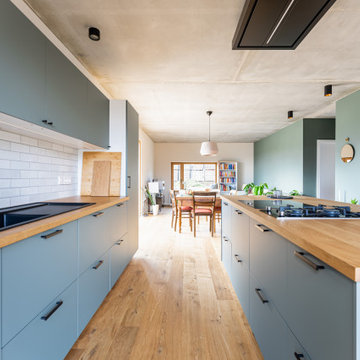
Photo of a large modern galley open plan kitchen in Frankfurt with a drop-in sink, flat-panel cabinets, green cabinets, wood benchtops, white splashback, ceramic splashback, black appliances, dark hardwood floors, with island, brown floor and brown benchtop.
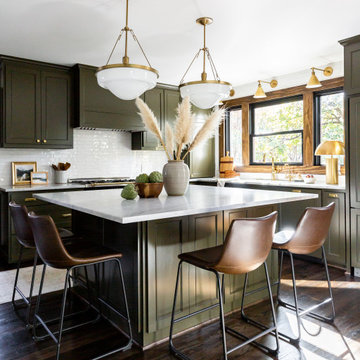
This timeless Victorian kitchen evokes a feeling of grandeur with its large island, seating area, and gold accents. The dark green and wood tones create a harmonious and cozy atmosphere, perfect for entertaining family and friends. The gold features provide a luxurious touch, making this a truly sublime space.
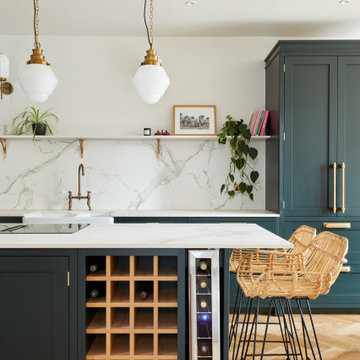
We squeezed a lot into this island. A lovely big wine rack - enough for 30 bottles. A wine fridge. A lot of storage. And some lovely bespoke trays. (On the opposite side of the island). Its a great place to sit and enjoy.
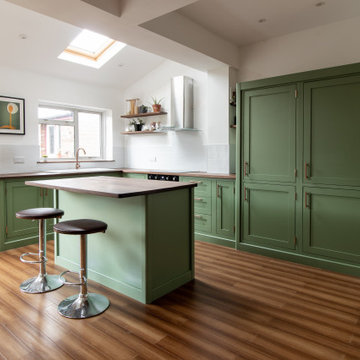
Handmade classic shaker kitchen with island, designed to be the heart of the home.
Efficiently designed with all the modern kitchen alliances including integrated fridge, freezer, washing machine, sink, tap, hob, extractor, oven, pull out spice rack, set of drawers, floating shelves and storage space.
The internals were made from ash, the worktops and floating shelves were made from Walnut. Complementing these natural tones, the rest of the Kitchen is spray finished in Farrow and Ball '34 Calke green' and '81 Breakfast room' (Island) with a 10% sheen.
All carefully designed, made and fitted by Davies and Foster.
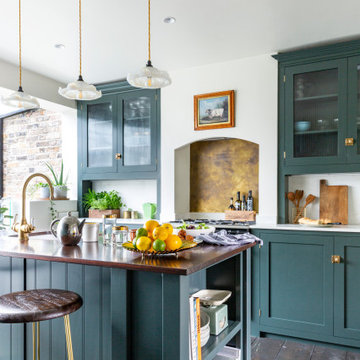
The kitchen was transformed by removing the entire back wall, building a staircase leading to the basement below and creating a glass box over it opening it up to the back garden.The deVol kitchen has Studio Green shaker cabinets and reeded glass. The splash back is aged brass and the worktops are quartz marble and reclaimed school laboratory iroko worktop for the island. The kitchen has reclaimed pine pocket doors leading onto the breakfast room.
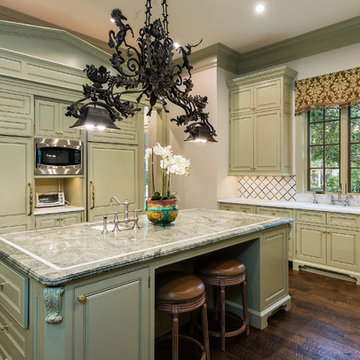
This is an example of a traditional u-shaped kitchen in Dallas with an undermount sink, raised-panel cabinets, green cabinets, dark hardwood floors, with island, brown floor and grey benchtop.

Gorgeous green and walnut kitchen.
This is an example of a large eclectic u-shaped kitchen pantry in Atlanta with a farmhouse sink, flat-panel cabinets, green cabinets, quartzite benchtops, green splashback, timber splashback, panelled appliances, dark hardwood floors, with island, brown floor and white benchtop.
This is an example of a large eclectic u-shaped kitchen pantry in Atlanta with a farmhouse sink, flat-panel cabinets, green cabinets, quartzite benchtops, green splashback, timber splashback, panelled appliances, dark hardwood floors, with island, brown floor and white benchtop.
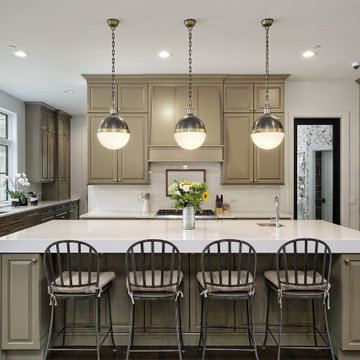
This is an example of a large transitional l-shaped open plan kitchen in Chicago with an undermount sink, raised-panel cabinets, green cabinets, quartzite benchtops, white splashback, subway tile splashback, panelled appliances, dark hardwood floors, with island, brown floor and white benchtop.
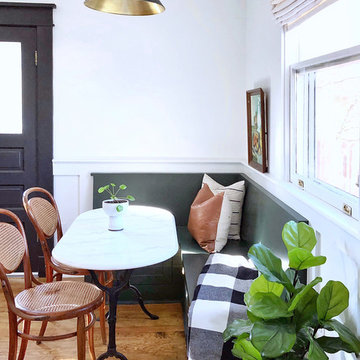
Small transitional l-shaped separate kitchen in Dallas with shaker cabinets, green cabinets, white splashback and dark hardwood floors.
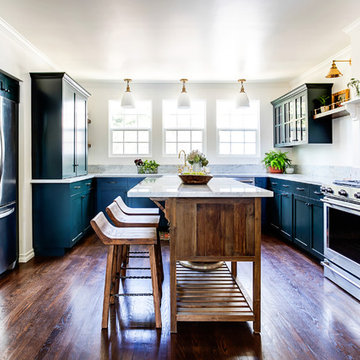
Inspiration for a mid-sized country u-shaped eat-in kitchen in Los Angeles with a farmhouse sink, glass-front cabinets, green cabinets, marble benchtops, dark hardwood floors, with island and white benchtop.
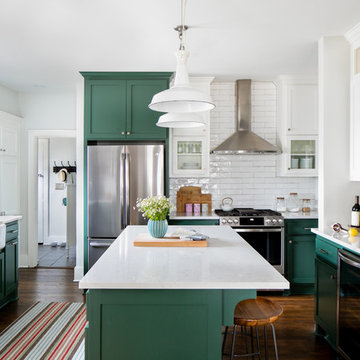
Emily Hart Photography
Mid-sized transitional u-shaped kitchen in Chicago with a farmhouse sink, shaker cabinets, green cabinets, quartz benchtops, white splashback, subway tile splashback, stainless steel appliances, with island, brown floor, white benchtop and dark hardwood floors.
Mid-sized transitional u-shaped kitchen in Chicago with a farmhouse sink, shaker cabinets, green cabinets, quartz benchtops, white splashback, subway tile splashback, stainless steel appliances, with island, brown floor, white benchtop and dark hardwood floors.
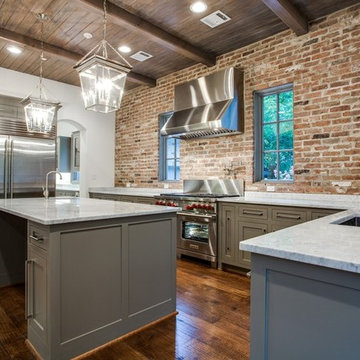
Design ideas for a large industrial u-shaped separate kitchen in Dallas with an undermount sink, shaker cabinets, green cabinets, marble benchtops, red splashback, brick splashback, stainless steel appliances, dark hardwood floors, with island, brown floor and grey benchtop.
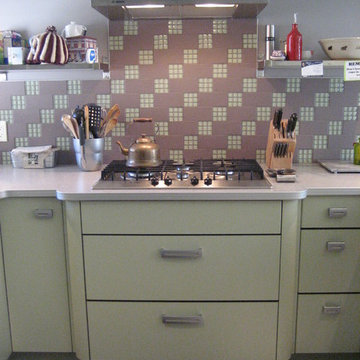
self
Mid-sized midcentury u-shaped eat-in kitchen in Vancouver with a double-bowl sink, flat-panel cabinets, green cabinets, laminate benchtops, multi-coloured splashback, mosaic tile splashback, stainless steel appliances and dark hardwood floors.
Mid-sized midcentury u-shaped eat-in kitchen in Vancouver with a double-bowl sink, flat-panel cabinets, green cabinets, laminate benchtops, multi-coloured splashback, mosaic tile splashback, stainless steel appliances and dark hardwood floors.
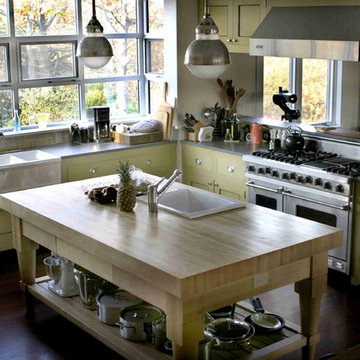
Inspiration for a mid-sized country l-shaped open plan kitchen in New York with a farmhouse sink, shaker cabinets, green cabinets, concrete benchtops, stainless steel appliances, dark hardwood floors and with island.
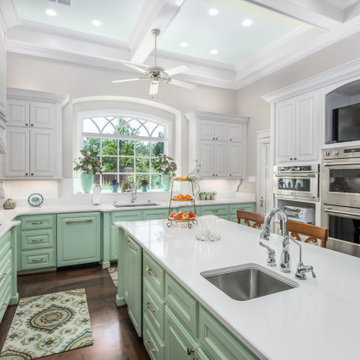
Design ideas for a traditional u-shaped kitchen in Austin with an undermount sink, raised-panel cabinets, green cabinets, dark hardwood floors, with island, brown floor, white benchtop and coffered.

A tiny kitchen that was redone with what we all wish for storage, storage and more storage.
The design dilemma was how to incorporate the existing flooring and wallpaper the client wanted to preserve.
The kitchen is a combo of both traditional and transitional element thus becoming a neat eclectic kitchen.
The wood finish cabinets are natural Alder wood with a clear finish while the main portion of the kitchen is a fantastic olive-green finish.
for a cleaner look the countertop quartz has been used for the backsplash as well.
This way no busy grout lines are present to make the kitchen feel heavier and busy.
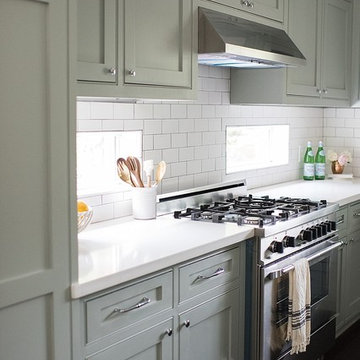
Cambridge Row Design & Renovation, Melissa Parsons Photography
An old, outdated kitchen was transformed into a light, airy kitchen with green cabinetry and light counters. Polished chrome and industrial pendants add hints of modern to classic farmhouse details like subway tile and shaker cabinets.
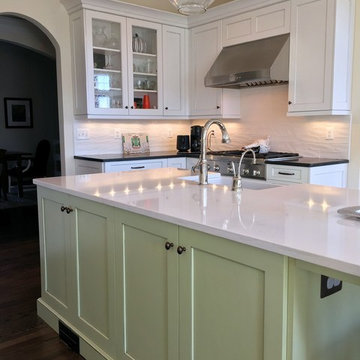
Appliances provided and installed by TolsonAppliance Center in Warrenton, VA.
Photo courtesy of Pat Gardner
www.patgardnerphotos.com
Large transitional u-shaped eat-in kitchen in DC Metro with a farmhouse sink, shaker cabinets, green cabinets, quartzite benchtops, white splashback, stainless steel appliances, with island and dark hardwood floors.
Large transitional u-shaped eat-in kitchen in DC Metro with a farmhouse sink, shaker cabinets, green cabinets, quartzite benchtops, white splashback, stainless steel appliances, with island and dark hardwood floors.
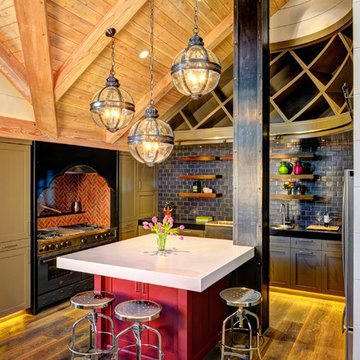
The combination of wood and textured walls offer a rustic and playful ambiance for this spacious kitchen. Appliances were strategically placed to save space so the client can move freely around the place.
Built by ULFBUILT. Contact us today to learn more.
Kitchen with Green Cabinets and Dark Hardwood Floors Design Ideas
4