Kitchen with Green Cabinets and Dark Hardwood Floors Design Ideas
Refine by:
Budget
Sort by:Popular Today
141 - 160 of 1,437 photos
Item 1 of 3
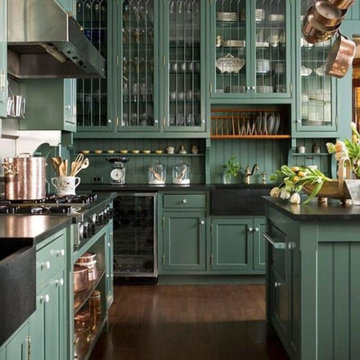
This is an example of a large traditional l-shaped eat-in kitchen in Columbus with a farmhouse sink, recessed-panel cabinets, green cabinets, soapstone benchtops, green splashback, stainless steel appliances, dark hardwood floors, with island, brown floor and black benchtop.

Mid-sized country separate kitchen in Gloucestershire with an integrated sink, shaker cabinets, green cabinets, quartzite benchtops, green splashback, subway tile splashback, black appliances, dark hardwood floors, with island, brown floor and white benchtop.
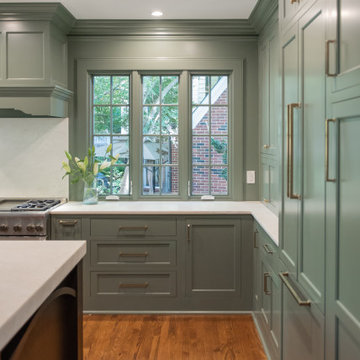
Gorgeous green and walnut kitchen.
Inspiration for a large eclectic u-shaped kitchen pantry in Atlanta with a farmhouse sink, flat-panel cabinets, green cabinets, quartzite benchtops, green splashback, timber splashback, panelled appliances, dark hardwood floors, with island, brown floor and white benchtop.
Inspiration for a large eclectic u-shaped kitchen pantry in Atlanta with a farmhouse sink, flat-panel cabinets, green cabinets, quartzite benchtops, green splashback, timber splashback, panelled appliances, dark hardwood floors, with island, brown floor and white benchtop.
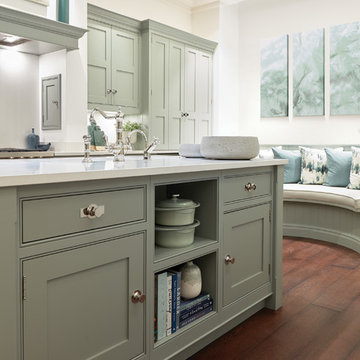
Tom Howley have taken the hand-painted shaker kitchen and re-invented it for the modern home. Designed to be different, and built by hand using only the finest materials, this shaker kitchen can be made to suit your exact requirements; from bespoke cabinetry, quartz island and co-ordinating curved seating, to an exclusive selection of paint colours, every inch is testament to Tom Howley’s commitment to quality.
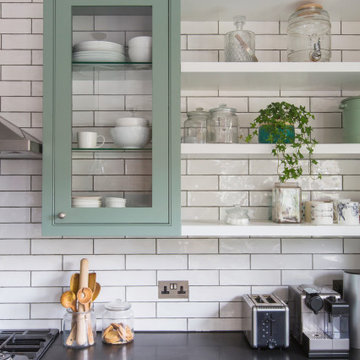
Rock Star Family Home
Inspiration for a large eclectic u-shaped open plan kitchen with a farmhouse sink, shaker cabinets, green cabinets, granite benchtops, white splashback, subway tile splashback, stainless steel appliances, dark hardwood floors, with island and black benchtop.
Inspiration for a large eclectic u-shaped open plan kitchen with a farmhouse sink, shaker cabinets, green cabinets, granite benchtops, white splashback, subway tile splashback, stainless steel appliances, dark hardwood floors, with island and black benchtop.
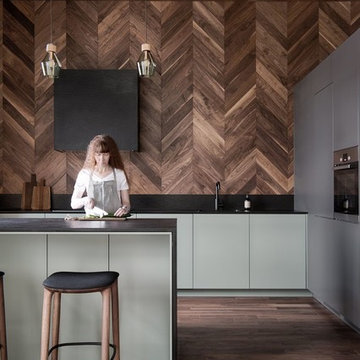
INT2 architecture
This is an example of a large contemporary l-shaped open plan kitchen in Saint Petersburg with an undermount sink, flat-panel cabinets, green cabinets, quartz benchtops, black splashback, stainless steel appliances, dark hardwood floors, with island and brown floor.
This is an example of a large contemporary l-shaped open plan kitchen in Saint Petersburg with an undermount sink, flat-panel cabinets, green cabinets, quartz benchtops, black splashback, stainless steel appliances, dark hardwood floors, with island and brown floor.
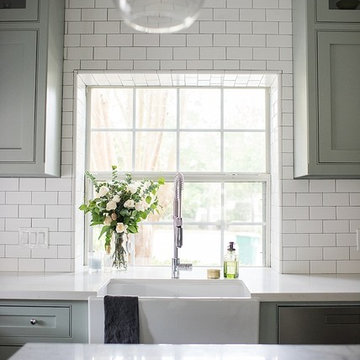
Cambridge Row Design & Renovation, Melissa Parsons Photography
An old, outdated kitchen was transformed into a light, airy kitchen with green cabinetry and light counters. Polished chrome and industrial pendants add hints of modern to classic farmhouse details like subway tile and shaker cabinets.
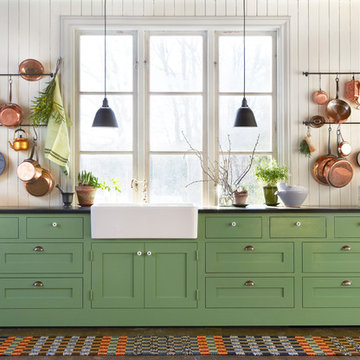
Färdigt projekt:
Här är ett kök med mycket fönster och då man ville bevara ljusinsläppet valde man att inte ha några överskåp. Porslinho med bänkskiva i furu målad med svart linoljemålad. Profilerad framkant i så kallad gubbnäsa.
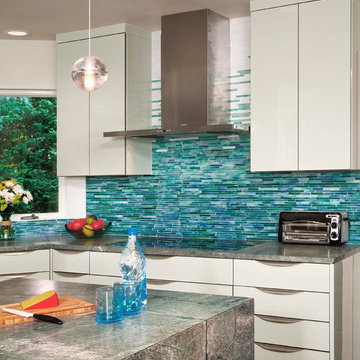
Mosaic tile creates a sense of smoke lifting up to the hood, seamless transition cooktop is created by recessing into 3 cm counter.
Photo byRoger Turk
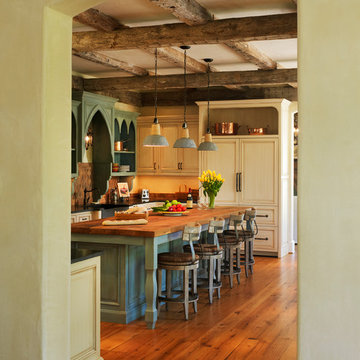
Photographer: Anice Hoachlander from Hoachlander Davis Photography, LLC Principal
Designer: Anthony "Ankie" Barnes, AIA, LEED AP
Photo of a mediterranean eat-in kitchen in DC Metro with wood benchtops, panelled appliances, green cabinets, a farmhouse sink, recessed-panel cabinets, dark hardwood floors and with island.
Photo of a mediterranean eat-in kitchen in DC Metro with wood benchtops, panelled appliances, green cabinets, a farmhouse sink, recessed-panel cabinets, dark hardwood floors and with island.
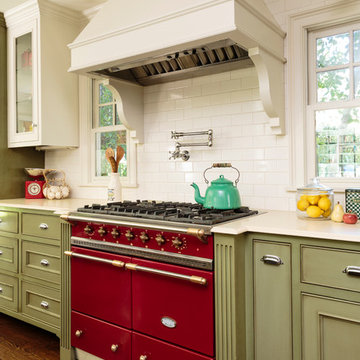
Mark Lohman for Taunton Books
This is an example of a large traditional kitchen in Los Angeles with recessed-panel cabinets, green cabinets, quartz benchtops, white splashback, ceramic splashback, stainless steel appliances and dark hardwood floors.
This is an example of a large traditional kitchen in Los Angeles with recessed-panel cabinets, green cabinets, quartz benchtops, white splashback, ceramic splashback, stainless steel appliances and dark hardwood floors.
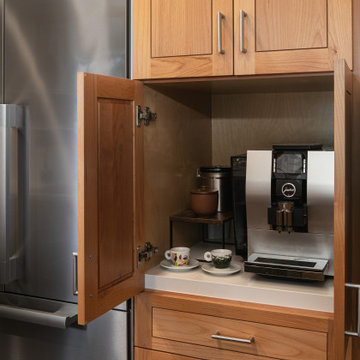
A tiny kitchen that was redone with what we all wish for storage, storage and more storage.
The design dilemma was how to incorporate the existing flooring and wallpaper the client wanted to preserve.
The kitchen is a combo of both traditional and transitional element thus becoming a neat eclectic kitchen.
The wood finish cabinets are natural Alder wood with a clear finish while the main portion of the kitchen is a fantastic olive-green finish.
for a cleaner look the countertop quartz has been used for the backsplash as well.
This way no busy grout lines are present to make the kitchen feel heavier and busy.
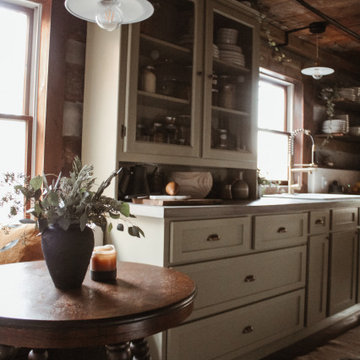
A 1791 settler cabin in Monroeville, PA. Additions and updates had been made over the years.
See before photos.
This is an example of a country galley eat-in kitchen in Other with a farmhouse sink, shaker cabinets, green cabinets, concrete benchtops, beige splashback, limestone splashback, black appliances, dark hardwood floors, brown floor, grey benchtop and exposed beam.
This is an example of a country galley eat-in kitchen in Other with a farmhouse sink, shaker cabinets, green cabinets, concrete benchtops, beige splashback, limestone splashback, black appliances, dark hardwood floors, brown floor, grey benchtop and exposed beam.
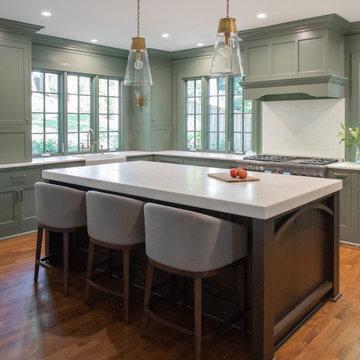
Gorgeous green and walnut kitchen.
Photo of a large eclectic u-shaped kitchen pantry in Atlanta with a farmhouse sink, flat-panel cabinets, green cabinets, quartzite benchtops, green splashback, timber splashback, panelled appliances, dark hardwood floors, with island, brown floor and white benchtop.
Photo of a large eclectic u-shaped kitchen pantry in Atlanta with a farmhouse sink, flat-panel cabinets, green cabinets, quartzite benchtops, green splashback, timber splashback, panelled appliances, dark hardwood floors, with island, brown floor and white benchtop.

Design ideas for a mid-sized transitional l-shaped eat-in kitchen in Seattle with a farmhouse sink, shaker cabinets, green cabinets, white splashback, subway tile splashback, panelled appliances, dark hardwood floors, with island, brown floor, green benchtop and quartz benchtops.
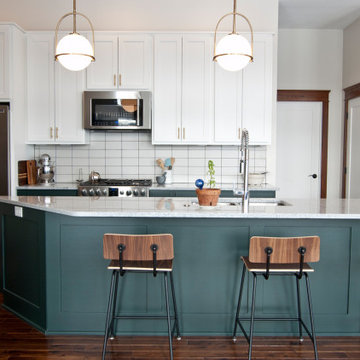
Photo of a transitional galley kitchen in Other with an undermount sink, shaker cabinets, green cabinets, white splashback, stainless steel appliances, dark hardwood floors, with island, brown floor and white benchtop.
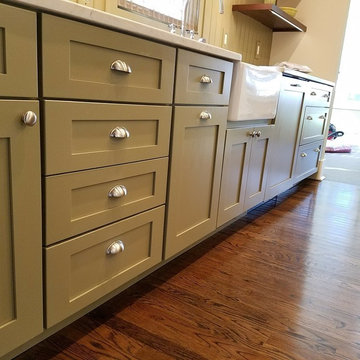
This is an example of a large country galley eat-in kitchen in Chicago with a farmhouse sink, shaker cabinets, green cabinets, quartz benchtops, green splashback, timber splashback, panelled appliances, dark hardwood floors and brown floor.
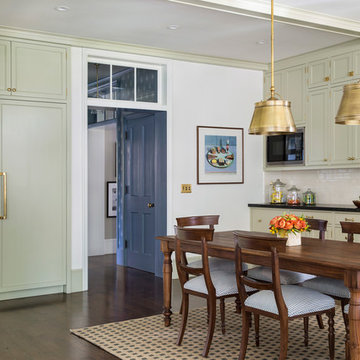
Interior design by Tineke Triggs of Artistic Designs for Living. Photography by Laura Hull.
Inspiration for a large traditional l-shaped eat-in kitchen in San Francisco with a farmhouse sink, recessed-panel cabinets, green cabinets, marble benchtops, white splashback, ceramic splashback, panelled appliances, dark hardwood floors, no island, brown floor and black benchtop.
Inspiration for a large traditional l-shaped eat-in kitchen in San Francisco with a farmhouse sink, recessed-panel cabinets, green cabinets, marble benchtops, white splashback, ceramic splashback, panelled appliances, dark hardwood floors, no island, brown floor and black benchtop.
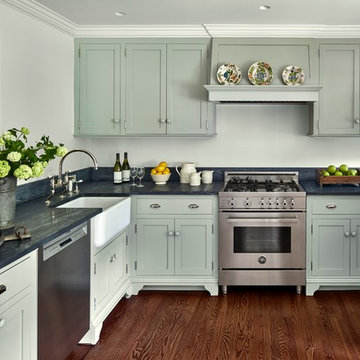
Charles Hilton Architects, Robert Benson Photography
From grand estates, to exquisite country homes, to whole house renovations, the quality and attention to detail of a "Significant Homes" custom home is immediately apparent. Full time on-site supervision, a dedicated office staff and hand picked professional craftsmen are the team that take you from groundbreaking to occupancy. Every "Significant Homes" project represents 45 years of luxury homebuilding experience, and a commitment to quality widely recognized by architects, the press and, most of all....thoroughly satisfied homeowners. Our projects have been published in Architectural Digest 6 times along with many other publications and books. Though the lion share of our work has been in Fairfield and Westchester counties, we have built homes in Palm Beach, Aspen, Maine, Nantucket and Long Island.
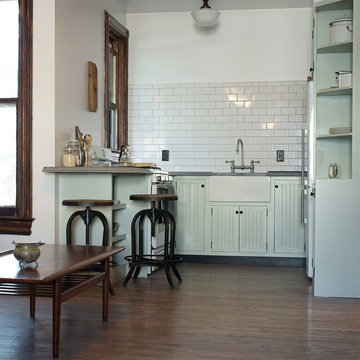
Scott Benedict
Inspiration for a large traditional u-shaped open plan kitchen in New York with a farmhouse sink, louvered cabinets, green cabinets, wood benchtops, white splashback, stone tile splashback, white appliances, dark hardwood floors and a peninsula.
Inspiration for a large traditional u-shaped open plan kitchen in New York with a farmhouse sink, louvered cabinets, green cabinets, wood benchtops, white splashback, stone tile splashback, white appliances, dark hardwood floors and a peninsula.
Kitchen with Green Cabinets and Dark Hardwood Floors Design Ideas
8