Kitchen with Green Cabinets and Dark Hardwood Floors Design Ideas
Refine by:
Budget
Sort by:Popular Today
121 - 140 of 1,437 photos
Item 1 of 3
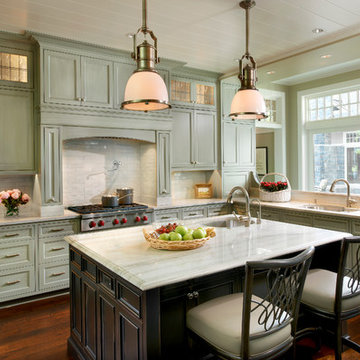
Inspiration for a traditional kitchen in Chicago with an undermount sink, recessed-panel cabinets, green cabinets, white splashback, panelled appliances and dark hardwood floors.
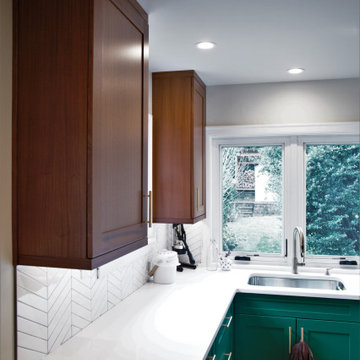
Inspiration for a mid-sized transitional u-shaped eat-in kitchen in Seattle with an undermount sink, recessed-panel cabinets, green cabinets, quartz benchtops, white splashback, ceramic splashback, stainless steel appliances, dark hardwood floors, a peninsula, brown floor and white benchtop.
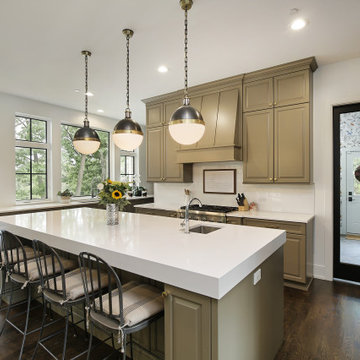
Design ideas for a large traditional l-shaped open plan kitchen in Chicago with an undermount sink, raised-panel cabinets, green cabinets, quartzite benchtops, white splashback, subway tile splashback, panelled appliances, dark hardwood floors, with island, brown floor and white benchtop.
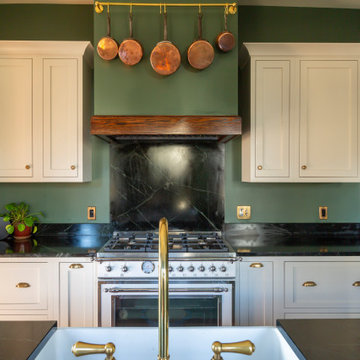
Black Soapstone Backsplash with Mossry Green Hood and a cherry hood band. Antique brass outlet covers and hardware pair nicely with the faucet and decor picked out
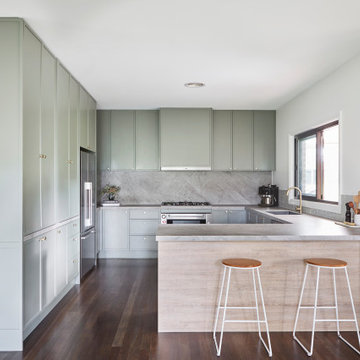
This 90's home received a complete transformation. A renovation on a tight timeframe meant we used our designer tricks to create a home that looks and feels completely different while keeping construction to a bare minimum. This beautiful Dulux 'Currency Creek' kitchen was custom made to fit the original kitchen layout. Opening the space up by adding glass steel framed doors and a double sided Mt Blanc fireplace allowed natural light to flood through.
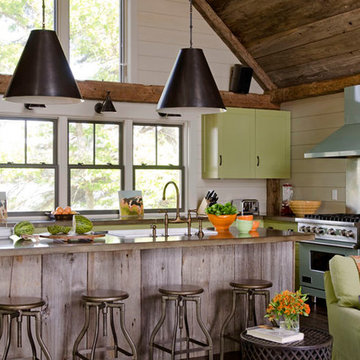
James Solomon Photographer
Inspiration for a large contemporary l-shaped eat-in kitchen in Boston with a single-bowl sink, recessed-panel cabinets, green cabinets, solid surface benchtops, stainless steel appliances, dark hardwood floors and with island.
Inspiration for a large contemporary l-shaped eat-in kitchen in Boston with a single-bowl sink, recessed-panel cabinets, green cabinets, solid surface benchtops, stainless steel appliances, dark hardwood floors and with island.
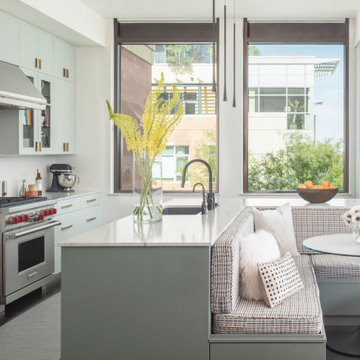
This remodeled kitchen includes a new banquette & island, painted cabinets with a quartzite slab countertop & backsplash.
Mid-sized contemporary galley open plan kitchen in Denver with an undermount sink, flat-panel cabinets, green cabinets, quartzite benchtops, multi-coloured splashback, stone slab splashback, stainless steel appliances, dark hardwood floors, with island, brown floor and multi-coloured benchtop.
Mid-sized contemporary galley open plan kitchen in Denver with an undermount sink, flat-panel cabinets, green cabinets, quartzite benchtops, multi-coloured splashback, stone slab splashback, stainless steel appliances, dark hardwood floors, with island, brown floor and multi-coloured benchtop.
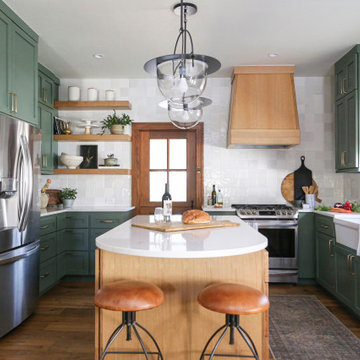
Inspiration for a mid-sized transitional u-shaped kitchen in Oklahoma City with shaker cabinets, green cabinets, quartz benchtops, stainless steel appliances, with island, brown floor, white benchtop, a farmhouse sink, white splashback and dark hardwood floors.
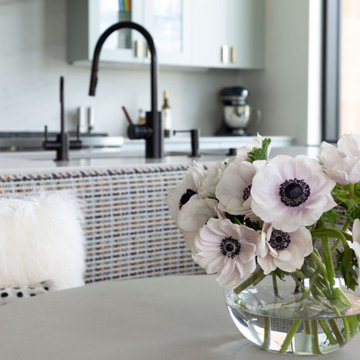
This remodeled kitchen includes a new banquette & island, painted cabinets with a quartzite slab countertop & backsplash.
Photo of a mid-sized contemporary galley open plan kitchen in Denver with an undermount sink, flat-panel cabinets, green cabinets, quartzite benchtops, multi-coloured splashback, stone slab splashback, stainless steel appliances, dark hardwood floors, with island, brown floor and multi-coloured benchtop.
Photo of a mid-sized contemporary galley open plan kitchen in Denver with an undermount sink, flat-panel cabinets, green cabinets, quartzite benchtops, multi-coloured splashback, stone slab splashback, stainless steel appliances, dark hardwood floors, with island, brown floor and multi-coloured benchtop.
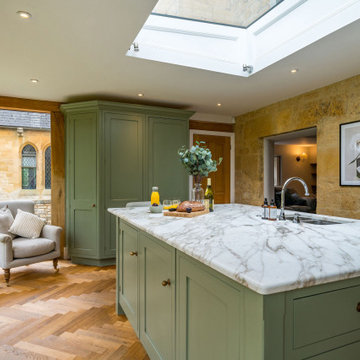
Design ideas for a mid-sized country separate kitchen in Gloucestershire with an integrated sink, shaker cabinets, green cabinets, quartzite benchtops, green splashback, subway tile splashback, black appliances, dark hardwood floors, with island, brown floor and white benchtop.
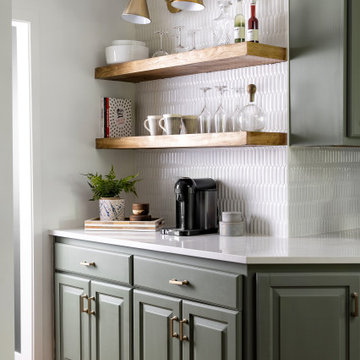
Design ideas for a galley eat-in kitchen in Kansas City with a drop-in sink, raised-panel cabinets, green cabinets, quartzite benchtops, white splashback, ceramic splashback, stainless steel appliances, dark hardwood floors, no island, brown floor and white benchtop.

A 1791 settler cabin in Monroeville, PA. Additions and updates had been made over the years.
See before photos.
This is an example of a country galley eat-in kitchen in Other with a farmhouse sink, shaker cabinets, green cabinets, concrete benchtops, beige splashback, limestone splashback, black appliances, dark hardwood floors, brown floor, grey benchtop and exposed beam.
This is an example of a country galley eat-in kitchen in Other with a farmhouse sink, shaker cabinets, green cabinets, concrete benchtops, beige splashback, limestone splashback, black appliances, dark hardwood floors, brown floor, grey benchtop and exposed beam.
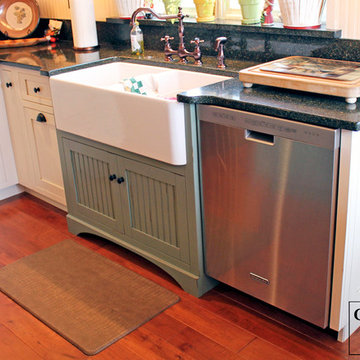
The farmhouse sink is an iconic feature of a country kitchen.
This homeowner wanted the farm sink to go along with his casual country kitchen and he loved how the classic white porcelain sink was complemented by the Caves Millwork custom crafted sage green maple cabinets.
-Allison Caves, CKD
Caves Kitchens
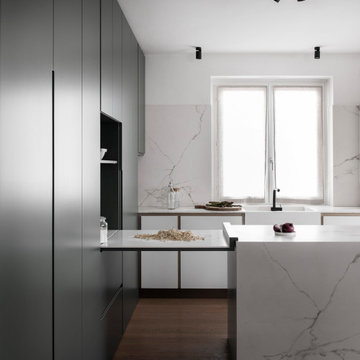
Parete contenitiva a tutt'altezza in laccato verde muschio dotata di anta che si abbassa e si collega all'isola creando un piano di lavoro.
Inspiration for a small modern l-shaped eat-in kitchen in Other with flat-panel cabinets, green cabinets, dark hardwood floors and with island.
Inspiration for a small modern l-shaped eat-in kitchen in Other with flat-panel cabinets, green cabinets, dark hardwood floors and with island.
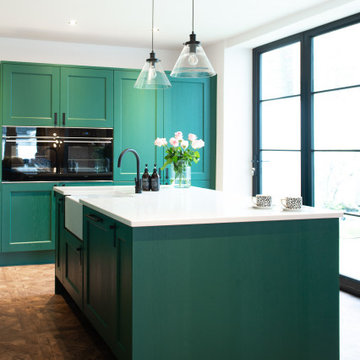
Large kitchen Island with built in Belfast sink. A great use of the central kitchen area opening up more eating, prepping, cooking, and entertaining space, also make a huge statement as a eye catching design piece.
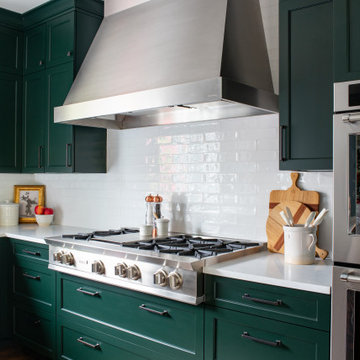
Inspiration for a mid-sized transitional l-shaped eat-in kitchen in Seattle with a farmhouse sink, shaker cabinets, green cabinets, quartz benchtops, white splashback, subway tile splashback, panelled appliances, dark hardwood floors, with island, brown floor and green benchtop.
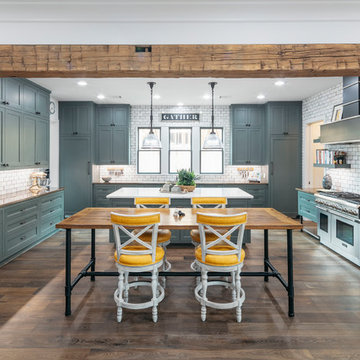
Design ideas for a large transitional u-shaped kitchen in Houston with white splashback, subway tile splashback, dark hardwood floors, brown floor, recessed-panel cabinets, green cabinets, panelled appliances, multiple islands, marble benchtops and brown benchtop.
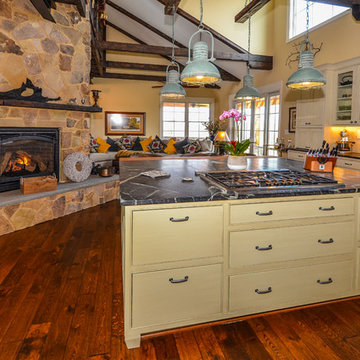
The main section of this home features a four-sided fireplace surrounded by study, living room, kitchen, and dining room areas. Overhead is a walkway tied into the chimney and connecting two wings of the home.
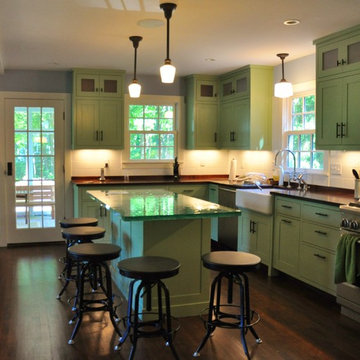
Will Calhoun - photo
Painted custom cabinets with natural maple interiors and sandblasted glass upper doors. The range is electric/propane. The floor is strip red oak with a semi dark stain. The top of the island is painted BM Nelson Blue to compliment the natural glass color of the island counter.
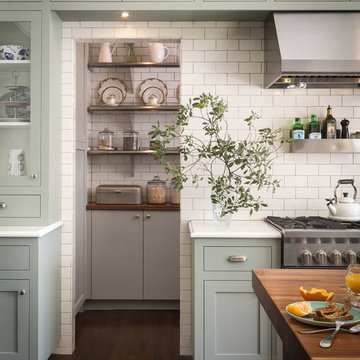
©Scott Hargis Photo
Design ideas for a transitional galley eat-in kitchen in San Francisco with an undermount sink, shaker cabinets, green cabinets, wood benchtops, white splashback, subway tile splashback, stainless steel appliances, dark hardwood floors and with island.
Design ideas for a transitional galley eat-in kitchen in San Francisco with an undermount sink, shaker cabinets, green cabinets, wood benchtops, white splashback, subway tile splashback, stainless steel appliances, dark hardwood floors and with island.
Kitchen with Green Cabinets and Dark Hardwood Floors Design Ideas
7