Kitchen with Green Cabinets and Dark Hardwood Floors Design Ideas
Refine by:
Budget
Sort by:Popular Today
101 - 120 of 1,437 photos
Item 1 of 3
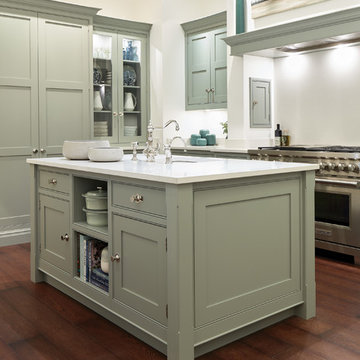
Tom Howley have taken the hand-painted shaker kitchen and re-invented it for the modern home. Designed to be different, and built by hand using only the finest materials, this shaker kitchen can be made to suit your exact requirements; from bespoke cabinetry, quartz island and co-ordinating curved seating, to an exclusive selection of paint colours, every inch is testament to Tom Howley’s commitment to quality.
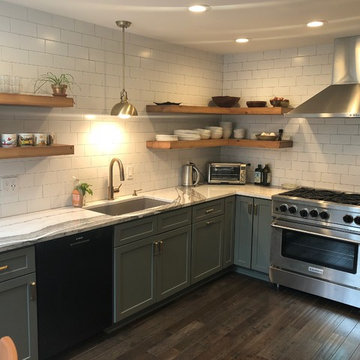
Design ideas for a mid-sized country u-shaped eat-in kitchen in New York with an undermount sink, shaker cabinets, green cabinets, quartz benchtops, white splashback, ceramic splashback, stainless steel appliances, dark hardwood floors, no island, brown floor and grey benchtop.
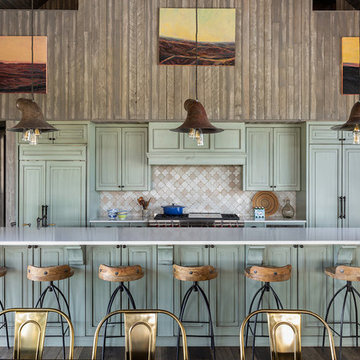
Located on a large farm in southern Wisconsin, this family retreat focuses on the creation of large entertainment spaces for family gatherings. The main volume of the house is comprised of one space, combining the kitchen, dining, living area and custom bar. All spaces can be enjoyed within a new custom timber frame, reminiscent of local agrarian structures. In the rear of the house, a full size ice rink is situated under an open-air steel structure for full enjoyment throughout the long Wisconsin winter. A large pool terrace and game room round out the entertain spaces of the home.
Photography by Reagen Taylor
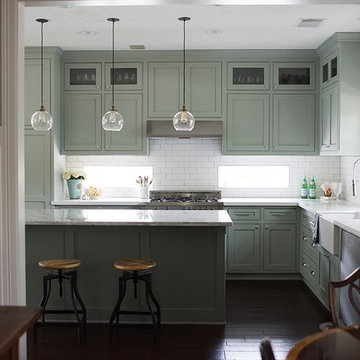
Cambridge Row Design & Renovation, Melissa Parsons Photography
An old, outdated kitchen was transformed into a light, airy kitchen with green cabinetry and light counters. Polished chrome and industrial pendants add hints of modern to classic farmhouse details like subway tile and shaker cabinets.
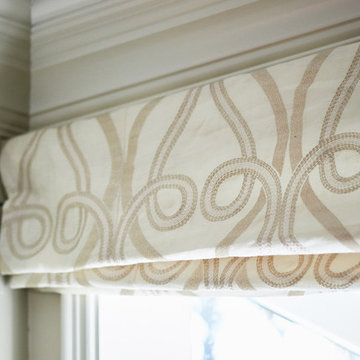
Peter Valli
Mid-sized traditional galley separate kitchen in Los Angeles with an undermount sink, recessed-panel cabinets, green cabinets, quartzite benchtops, white splashback, mosaic tile splashback, stainless steel appliances, dark hardwood floors and no island.
Mid-sized traditional galley separate kitchen in Los Angeles with an undermount sink, recessed-panel cabinets, green cabinets, quartzite benchtops, white splashback, mosaic tile splashback, stainless steel appliances, dark hardwood floors and no island.
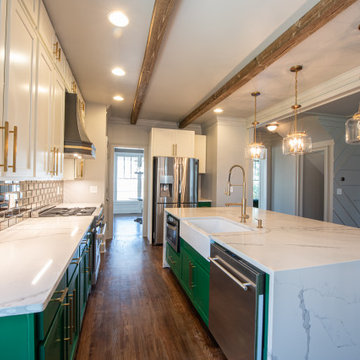
Mid-sized midcentury single-wall separate kitchen in Atlanta with a farmhouse sink, shaker cabinets, green cabinets, quartzite benchtops, metallic splashback, glass tile splashback, stainless steel appliances, dark hardwood floors, with island, brown floor, multi-coloured benchtop and exposed beam.
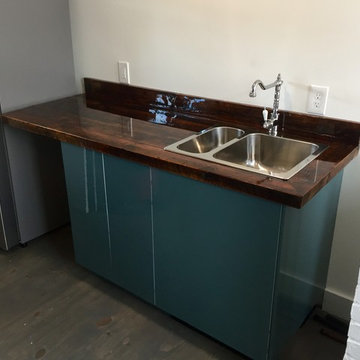
Reclaimed lumber counter top.
In the process of opening the client's roof to install a 3rd floor addition, we removed joists. These same joists were used to create the counter top.
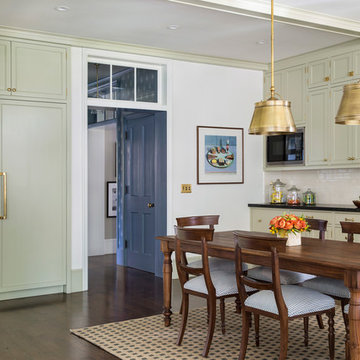
Interior design by Tineke Triggs of Artistic Designs for Living. Photography by Laura Hull.
Inspiration for a large traditional l-shaped eat-in kitchen in San Francisco with a farmhouse sink, recessed-panel cabinets, green cabinets, marble benchtops, white splashback, ceramic splashback, panelled appliances, dark hardwood floors, no island, brown floor and black benchtop.
Inspiration for a large traditional l-shaped eat-in kitchen in San Francisco with a farmhouse sink, recessed-panel cabinets, green cabinets, marble benchtops, white splashback, ceramic splashback, panelled appliances, dark hardwood floors, no island, brown floor and black benchtop.
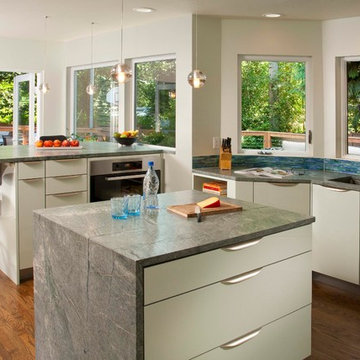
Beautiful view to nature created with additional and enlarged windows, soothing textures of granite counters, soft glass green acrylic cabinets, mosaic tile. Two islands separate dining/entertaining from work area. Photo by Roger Turk
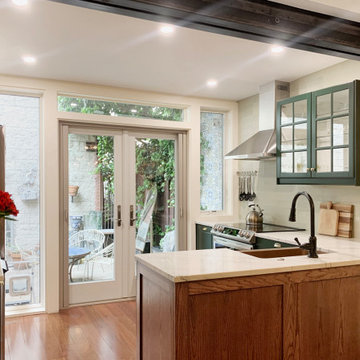
A blackened steel beam supports the upper stories. We opened the kitchen to the garden with a full glass wall.
Inspiration for a small transitional l-shaped eat-in kitchen with a farmhouse sink, glass-front cabinets, green cabinets, quartz benchtops, green splashback, cement tile splashback, stainless steel appliances, dark hardwood floors, brown floor and white benchtop.
Inspiration for a small transitional l-shaped eat-in kitchen with a farmhouse sink, glass-front cabinets, green cabinets, quartz benchtops, green splashback, cement tile splashback, stainless steel appliances, dark hardwood floors, brown floor and white benchtop.
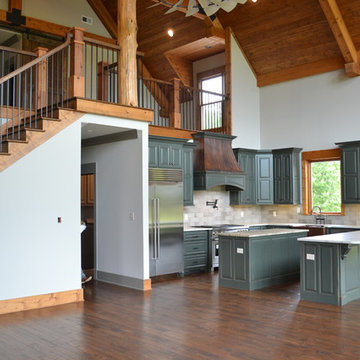
This is an example of a mid-sized arts and crafts u-shaped kitchen in Other with a farmhouse sink, raised-panel cabinets, green cabinets, marble benchtops, grey splashback, subway tile splashback, stainless steel appliances, dark hardwood floors, with island, brown floor and white benchtop.
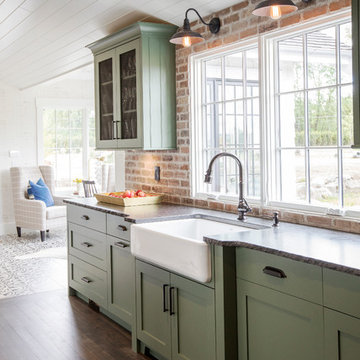
This 100-year-old farmhouse underwent a complete head-to-toe renovation. Partnering with Home Star BC we painstakingly modernized the crumbling farmhouse while maintaining its original west coast charm. The only new addition to the home was the kitchen eating area, with its swinging dutch door, patterned cement tile and antique brass lighting fixture. The wood-clad walls throughout the home were made using the walls of the dilapidated barn on the property. Incorporating a classic equestrian aesthetic within each room while still keeping the spaces bright and livable was one of the projects many challenges. The Master bath - formerly a storage room - is the most modern of the home's spaces. Herringbone white-washed floors are partnered with elements such as brick, marble, limestone and reclaimed timber to create a truly eclectic, sun-filled oasis. The gilded crystal sputnik inspired fixture above the bath as well as the sky blue cabinet keep the room fresh and full of personality. Overall, the project proves that bolder, more colorful strokes allow a home to possess what so many others lack: a personality!
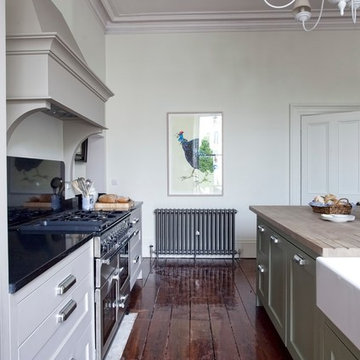
Design ideas for a traditional kitchen in Dublin with a farmhouse sink, shaker cabinets, green cabinets, stainless steel appliances, dark hardwood floors and with island.
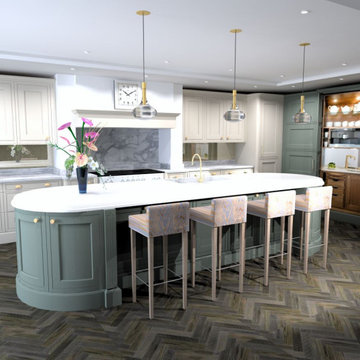
A beautiful in-frame kitchen manufactured by our British supplier Stoneham in there 'Penshurst' range. A solid wood Oak painted door with inner cock beading, really sets this kitchen apart and painted in Farrow & Ball colours.
The island is over 4m in length and offers the perfect breakfast bar fro 4 people to enjoy tea and coffee int he mornings.
But the real 'wow' factor comes from the tall bank of units, that contain a hidden drink station and bar area behind mirrored pocket doors. With the rich walnut veneer interiors contrasting beautifully with the external door colour. Either side of them are two secret hidden doors, one leading to the utility room and the other leading to the children's playroom. No detail was left un-turned.
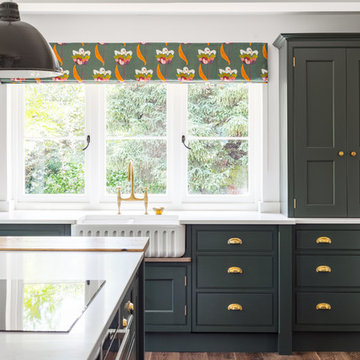
Stunning brass handles and taps just adds that bit of class to finish off and accentuate the roman blinds.
Photo of a large traditional u-shaped open plan kitchen in Manchester with a single-bowl sink, shaker cabinets, green cabinets, granite benchtops, white splashback, limestone splashback, black appliances, dark hardwood floors, with island, brown floor and white benchtop.
Photo of a large traditional u-shaped open plan kitchen in Manchester with a single-bowl sink, shaker cabinets, green cabinets, granite benchtops, white splashback, limestone splashback, black appliances, dark hardwood floors, with island, brown floor and white benchtop.
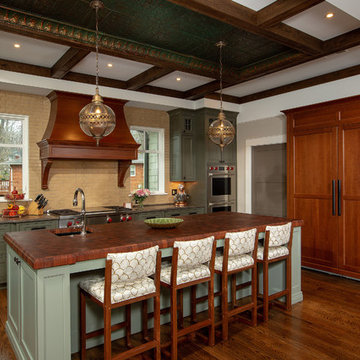
The finishing touches for this Kitchen include custom made stools with hand-painted fabric; a tin ceiling, glazed brick back splash, and Bevelo pendants. The large wood armoire is actually the paneled Sub-Zero refrigerator and freezer towers.
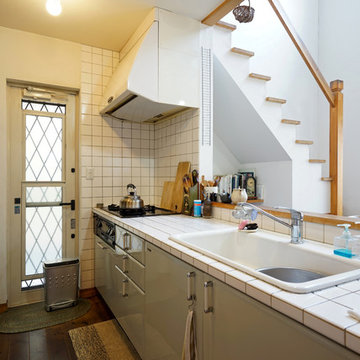
Inspiration for a scandinavian single-wall open plan kitchen in Other with a drop-in sink, flat-panel cabinets, green cabinets, tile benchtops, white splashback, ceramic splashback, dark hardwood floors, a peninsula and brown floor.
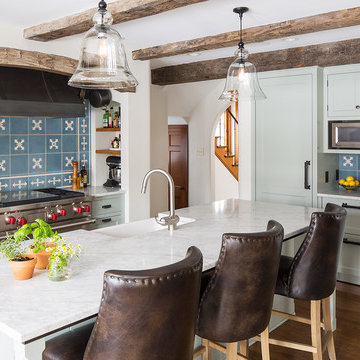
Troy Thies Photography
This is an example of a traditional l-shaped kitchen in Minneapolis with a farmhouse sink, shaker cabinets, green cabinets, blue splashback, panelled appliances, dark hardwood floors and with island.
This is an example of a traditional l-shaped kitchen in Minneapolis with a farmhouse sink, shaker cabinets, green cabinets, blue splashback, panelled appliances, dark hardwood floors and with island.
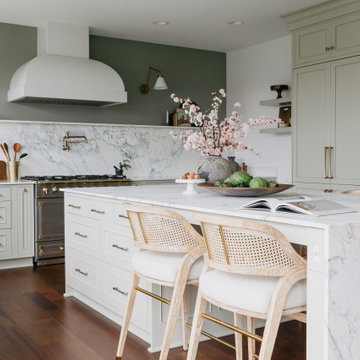
Photographer: Marit Williams Photography
Photo of a large transitional u-shaped separate kitchen in Other with a farmhouse sink, shaker cabinets, green cabinets, marble benchtops, marble splashback, stainless steel appliances, dark hardwood floors, with island, brown floor and white benchtop.
Photo of a large transitional u-shaped separate kitchen in Other with a farmhouse sink, shaker cabinets, green cabinets, marble benchtops, marble splashback, stainless steel appliances, dark hardwood floors, with island, brown floor and white benchtop.
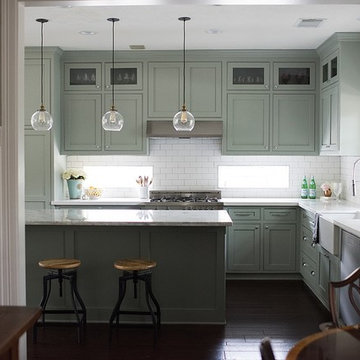
Cambridge Row Design & Renovation, Melissa Parsons Photography
An old, outdated kitchen was transformed into a light, airy kitchen with green cabinetry and light counters. Polished chrome and industrial pendants add hints of modern to classic farmhouse details like subway tile and shaker cabinets.
Kitchen with Green Cabinets and Dark Hardwood Floors Design Ideas
6