Kitchen with Grey Cabinets and Medium Hardwood Floors Design Ideas
Refine by:
Budget
Sort by:Popular Today
61 - 80 of 26,011 photos
Item 1 of 3
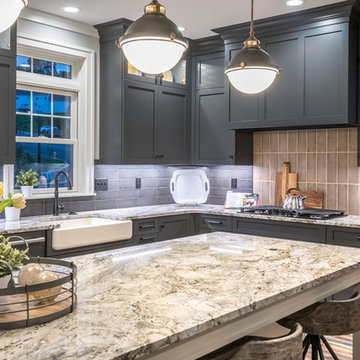
Alan Wycheck Photography
The kitchen features painted cabinetry, grand 8" island, granite countertops and GE Cafe Slate appliances.
Photo of a mid-sized arts and crafts l-shaped open plan kitchen in Other with a farmhouse sink, recessed-panel cabinets, grey cabinets, granite benchtops, grey splashback, ceramic splashback, stainless steel appliances, medium hardwood floors, with island, multi-coloured floor and multi-coloured benchtop.
Photo of a mid-sized arts and crafts l-shaped open plan kitchen in Other with a farmhouse sink, recessed-panel cabinets, grey cabinets, granite benchtops, grey splashback, ceramic splashback, stainless steel appliances, medium hardwood floors, with island, multi-coloured floor and multi-coloured benchtop.
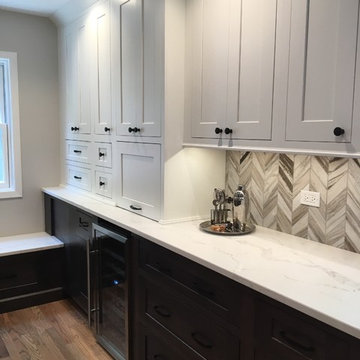
This is an example of a small transitional eat-in kitchen in Chicago with a farmhouse sink, shaker cabinets, grey cabinets, quartzite benchtops, grey splashback, stone tile splashback, stainless steel appliances, medium hardwood floors, no island, brown floor and white benchtop.
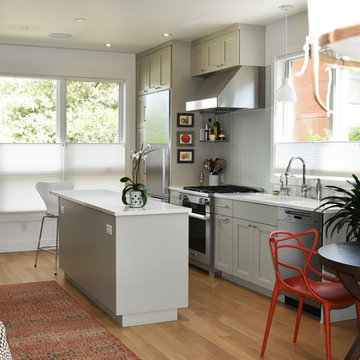
This is an example of a small transitional galley eat-in kitchen in Denver with brown floor, grey cabinets, grey splashback, stainless steel appliances, with island, recessed-panel cabinets, mosaic tile splashback, medium hardwood floors and white benchtop.
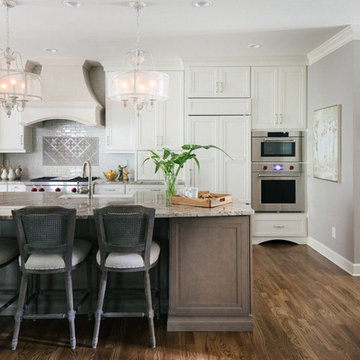
The clients believed the peninsula footprint was required due to the unique entry points from the hallway leading to the dining room and the foyer. The new island increases storage, counters and a more pleasant flow of traffic from all directions.
The biggest challenge was trying to make the structural beam that ran perpendicular to the space work in a new design; it was off center and difficult to balance the cabinetry and functional spaces to work with it. In the end it was decided to increase the budget and invest in moving the header in the ceiling to achieve the best design, esthetically and funcationlly.
Specific storage designed to meet the clients requests include:
- pocket doors at counter tops for everyday appliances
- deep drawers for pots, pans and Tupperware
- island includes designated zone for baking supplies
- tall and shallow pantry/food storage for easy access near island
- pull out spice near cooking
- tray dividers for assorted baking pans/sheets, cutting boards and numerous other serving trays
- cutlery and knife inserts and built in trash/recycle bins to keep things organized and convenient to use, out of sight
- custom design hutch to hold various, yet special dishes and silverware
Elements of design chosen to meet the clients wishes include:
- painted cabinetry to lighten up the room that lacks windows and give relief/contrast to the expansive wood floors
- monochromatic colors throughout give peaceful yet elegant atmosphere
o stained island provides interest and warmth with wood, but still unique in having a different stain than the wood floors – this is repeated in the tile mosaic backsplash behind the rangetop
- punch of fun color used on hutch for a unique, furniture feel
- carefully chosen detailed embellishments like the tile mosaic, valance toe boards, furniture base board around island, and island pendants are traditional details to not only the architecture of the home, but also the client’s furniture and décor.
- Paneled refrigerator minimizes the large appliance, help keeping an elegant feel
Superior cooking equipment includes a combi-steam oven, convection wall ovens paired with a built-in refrigerator with interior air filtration to better preserve fresh foods.
Photography by Gregg Willett
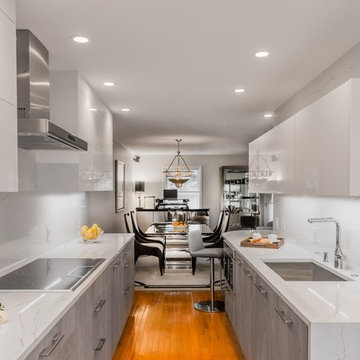
Divine Design Center
Photography by: Keitaro Yoshioka
This is an example of a small modern galley eat-in kitchen in Boston with an undermount sink, flat-panel cabinets, grey cabinets, quartz benchtops, multi-coloured splashback, stone slab splashback, panelled appliances, medium hardwood floors, multi-coloured floor and white benchtop.
This is an example of a small modern galley eat-in kitchen in Boston with an undermount sink, flat-panel cabinets, grey cabinets, quartz benchtops, multi-coloured splashback, stone slab splashback, panelled appliances, medium hardwood floors, multi-coloured floor and white benchtop.
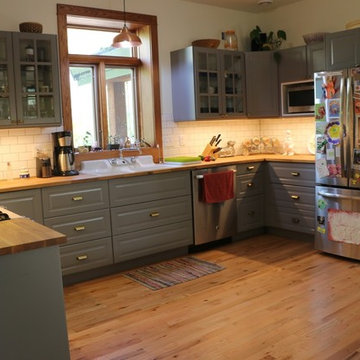
As Annalisa put it, “We know what we like, but we’re not design people.” So she chose BODBYN doors in gray and butcher block countertops for a classic kitchen feeling. And then she hired IKD to help her design a kitchen with great flow that incorporated several non-IKEA elements.
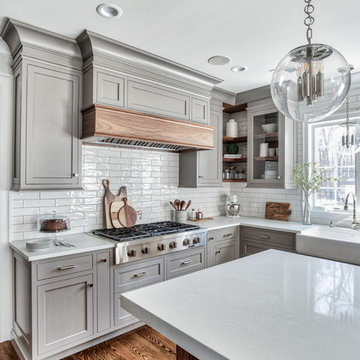
Florham Park, New Jersey Transitional Kitchen designed by Stonington Cabinetry & Designs.
https://www.kountrykraft.com/photo-gallery/gray-kitchen-cabinets-florham-park-nj-j109785/
#KountryKraft #CustomCabinetry
Cabinetry Style:
Penn Line
Door Design:
Inset/No Bead
Custom Color:
Perimeter: Sherwin Williams Dovetail Custom Paint Match; Island: Natural 25° Stain
Job Number: J109785
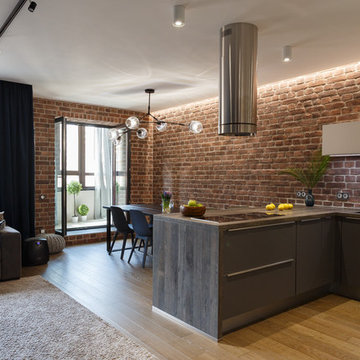
Анна Максимова
Photo of a contemporary u-shaped open plan kitchen in Saint Petersburg with flat-panel cabinets, grey cabinets, brown splashback, medium hardwood floors, a peninsula, brown floor and grey benchtop.
Photo of a contemporary u-shaped open plan kitchen in Saint Petersburg with flat-panel cabinets, grey cabinets, brown splashback, medium hardwood floors, a peninsula, brown floor and grey benchtop.
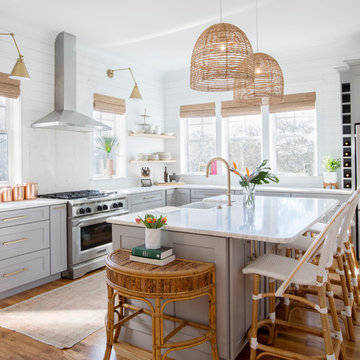
Margaret Wright Photography © 2018 Houzz
Design ideas for a beach style u-shaped kitchen in Charleston with a farmhouse sink, shaker cabinets, grey cabinets, white splashback, stainless steel appliances, medium hardwood floors, with island, brown floor and white benchtop.
Design ideas for a beach style u-shaped kitchen in Charleston with a farmhouse sink, shaker cabinets, grey cabinets, white splashback, stainless steel appliances, medium hardwood floors, with island, brown floor and white benchtop.
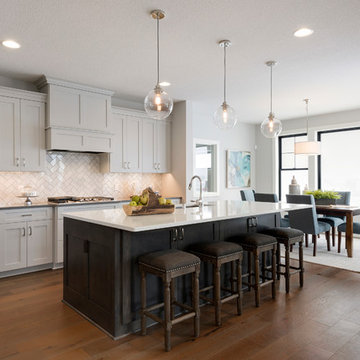
Spacecrafting Photography
Design ideas for a transitional l-shaped eat-in kitchen in Minneapolis with shaker cabinets, grey cabinets, white splashback, medium hardwood floors, with island and brown floor.
Design ideas for a transitional l-shaped eat-in kitchen in Minneapolis with shaker cabinets, grey cabinets, white splashback, medium hardwood floors, with island and brown floor.
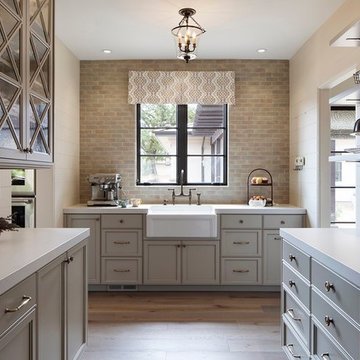
Photo by Paul Dyer
www.dyerphoto.com
Design ideas for a traditional u-shaped kitchen pantry in San Francisco with a farmhouse sink, recessed-panel cabinets, grey cabinets, grey splashback, medium hardwood floors, no island and brown floor.
Design ideas for a traditional u-shaped kitchen pantry in San Francisco with a farmhouse sink, recessed-panel cabinets, grey cabinets, grey splashback, medium hardwood floors, no island and brown floor.
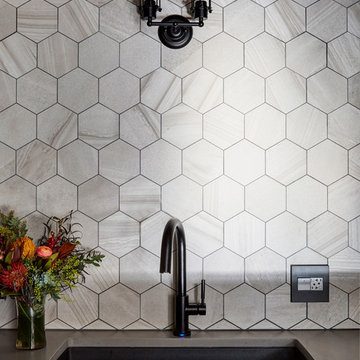
Photography by: Michael Kaskel
This is an example of a mid-sized industrial u-shaped kitchen pantry in Chicago with an undermount sink, flat-panel cabinets, grey cabinets, quartz benchtops, grey splashback, porcelain splashback, stainless steel appliances, medium hardwood floors, no island and grey floor.
This is an example of a mid-sized industrial u-shaped kitchen pantry in Chicago with an undermount sink, flat-panel cabinets, grey cabinets, quartz benchtops, grey splashback, porcelain splashback, stainless steel appliances, medium hardwood floors, no island and grey floor.
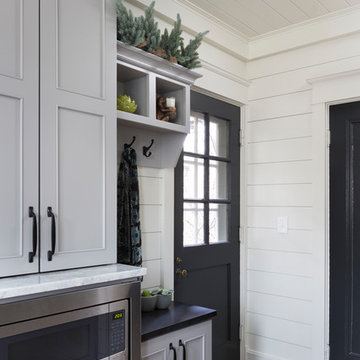
Durasupreme silverton panel door in cherry smoke stain finish, low gloss sheen used for the island, wet bar, and coffee area. Perimeter grey tone painted cabinets in a custom color match per client’s request was specified. Shadow storm granite and cambria whitney quartz were used in combination to set off the cabinet colors. The existing floors were refinished during the project in a neutral tone. The ceiling was detailed in a classic tongue and groove board in a white paint finish as well as the wainscot wall panels and window trim.
Expert installation is always a must for projects that entail stack crowned molding as elaborate as this installation. When working in historical homes, or homes of age that have leveling issues, stacked crown molding can hide the fact the ceilings may not be parallel to the floor.
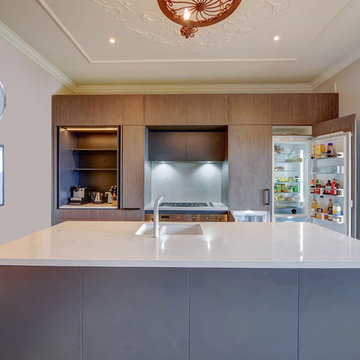
This is an example of a mid-sized contemporary galley eat-in kitchen in Sydney with an undermount sink, flat-panel cabinets, grey cabinets, quartz benchtops, white splashback, stone slab splashback, stainless steel appliances, medium hardwood floors, with island, brown floor and white benchtop.
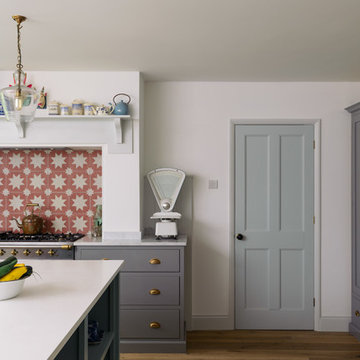
deVOL Kitchens
Mid-sized country l-shaped eat-in kitchen in Other with a double-bowl sink, shaker cabinets, grey cabinets, orange splashback, ceramic splashback, stainless steel appliances, medium hardwood floors, with island and brown floor.
Mid-sized country l-shaped eat-in kitchen in Other with a double-bowl sink, shaker cabinets, grey cabinets, orange splashback, ceramic splashback, stainless steel appliances, medium hardwood floors, with island and brown floor.
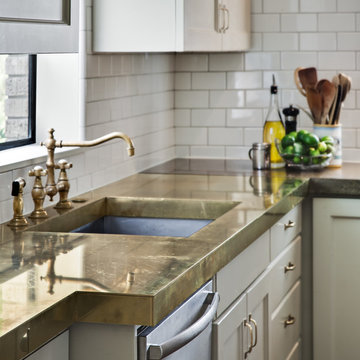
http://zacseewaldphotography.com/
Design ideas for a mid-sized traditional l-shaped eat-in kitchen in Houston with an undermount sink, flat-panel cabinets, grey cabinets, concrete benchtops, white splashback, ceramic splashback, stainless steel appliances, medium hardwood floors, no island and brown floor.
Design ideas for a mid-sized traditional l-shaped eat-in kitchen in Houston with an undermount sink, flat-panel cabinets, grey cabinets, concrete benchtops, white splashback, ceramic splashback, stainless steel appliances, medium hardwood floors, no island and brown floor.
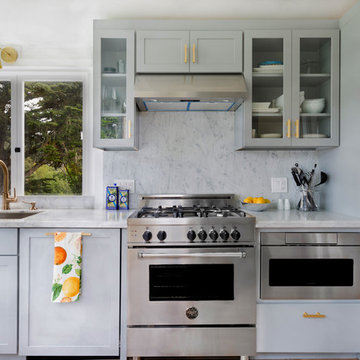
Photo of a mid-sized modern galley separate kitchen in San Francisco with an undermount sink, shaker cabinets, grey cabinets, marble benchtops, white splashback, marble splashback, stainless steel appliances, medium hardwood floors, no island and brown floor.
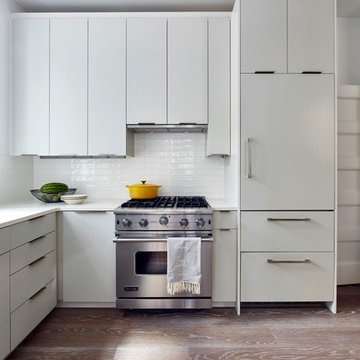
Jacob Snavely
Inspiration for a small modern u-shaped separate kitchen in New York with an undermount sink, flat-panel cabinets, grey cabinets, quartz benchtops, white splashback, ceramic splashback, panelled appliances, medium hardwood floors and no island.
Inspiration for a small modern u-shaped separate kitchen in New York with an undermount sink, flat-panel cabinets, grey cabinets, quartz benchtops, white splashback, ceramic splashback, panelled appliances, medium hardwood floors and no island.
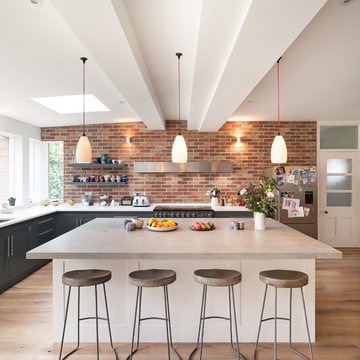
Peter Landers
Design ideas for a large transitional l-shaped eat-in kitchen in London with a drop-in sink, flat-panel cabinets, grey cabinets, concrete benchtops, panelled appliances, medium hardwood floors and a peninsula.
Design ideas for a large transitional l-shaped eat-in kitchen in London with a drop-in sink, flat-panel cabinets, grey cabinets, concrete benchtops, panelled appliances, medium hardwood floors and a peninsula.
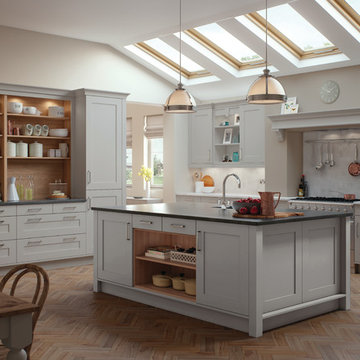
Large country u-shaped eat-in kitchen in Other with recessed-panel cabinets, grey cabinets, grey splashback, medium hardwood floors and with island.
Kitchen with Grey Cabinets and Medium Hardwood Floors Design Ideas
4