Kitchen with Laminate Floors and a Peninsula Design Ideas
Refine by:
Budget
Sort by:Popular Today
101 - 120 of 3,670 photos
Item 1 of 3
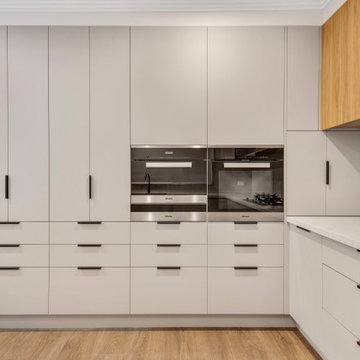
This classic U-shape Kitchen offers plenty of smart storage with its abundance of drawers, bench space, and full height cabinetry - it's offers the ultimate in functionality.
Using Polytec Legato Bespoke super matte and Woodmatt Prime Oak finishes we created a modern and neutral look, while the Polytec Venette Island panelling and open box shelf adds an interesting feature to the design.
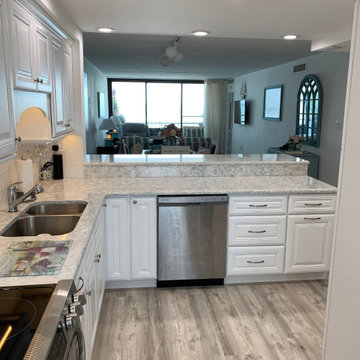
Design ideas for a small transitional l-shaped eat-in kitchen in Philadelphia with an undermount sink, raised-panel cabinets, white cabinets, granite benchtops, stainless steel appliances, laminate floors, a peninsula, grey floor and grey benchtop.
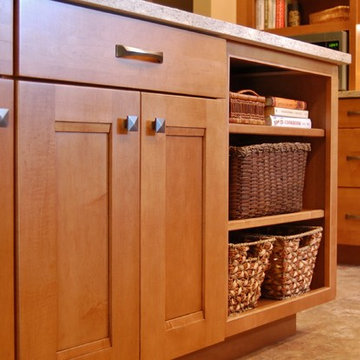
The remodel took traffic flow and appliance placement into consideration. The refrigerator was relocated to an area closer to the sink and out of the flow of traffic. Recessed lighting and under-cabinet lighting now flood the kitchen with warm light. The closet pantry and a half wall between the family room and kitchen were removed and a peninsular with seating area was added to provide a large work surface, storage on both sides and shelving with baskets to store homework, craft items and books. Opening this area up provided a welcoming spot for friends and family to gather when entertaining. The microwave was placed at a height that was safe and convenient for the whole family. Cabinets taken to the ceiling, large drawers, pantry roll-outs and a corner lazy susan have helped make this kitchen a pleasure to gather as a family.

This new build apartment came with a white kitchen and flooring and it needed a complete fit out to suit the new owners taste. The open plan area was kept bright and airy whilst the two bedrooms embraced an altogether more atmospheric look, with deep jewel tones and black accents to the furniture. The simple galley galley kitchen was enhanced with the addition of a peninsula breakfast bar and we continued the wood as a wraparound across the ceiling and down the other wall. Powder coated metal shelving hangs from the ceiling to frame and define the area whilst adding some much needed storage. A stylish and practical solution that demonstrates the value of a bespoke design. Similarly, the custom made TV unit in the living area defines the space and creates a focal point.

Les murs en bleu créent une toile de fond rafraîchissante, ajoutant une note de modernité et de vitalité à l'espace culinaire. Les rangements en blanc, élégamment agencés, apportent une touche de simplicité chic tout en optimisant l'efficacité et l'organisation. Cette combinaison de couleurs crée un équilibre visuel harmonieux, incarnant la fusion parfaite entre esthétique et fonctionnalité.
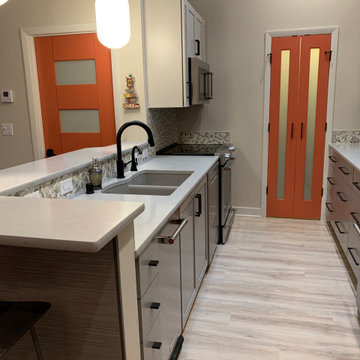
Design ideas for a small modern galley eat-in kitchen in Milwaukee with an undermount sink, shaker cabinets, grey cabinets, quartz benchtops, multi-coloured splashback, mosaic tile splashback, stainless steel appliances, laminate floors, a peninsula, beige floor and grey benchtop.
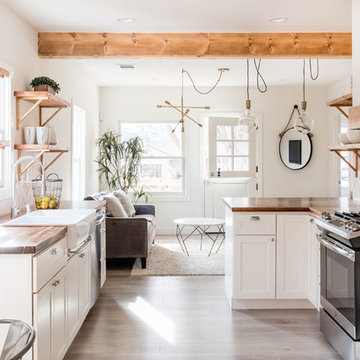
Stephanie Russo Photography
Photo of a small country single-wall open plan kitchen in Phoenix with a farmhouse sink, shaker cabinets, white cabinets, wood benchtops, beige splashback, stone tile splashback, stainless steel appliances, laminate floors, a peninsula and grey floor.
Photo of a small country single-wall open plan kitchen in Phoenix with a farmhouse sink, shaker cabinets, white cabinets, wood benchtops, beige splashback, stone tile splashback, stainless steel appliances, laminate floors, a peninsula and grey floor.
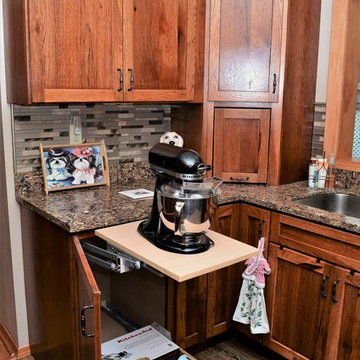
Haas Signature Collection
Wood Species: Rustic Hickory
Cabinet Finish: Pecan
Door Style: Shakertown V
Countertop: Quartz, Penumbra Color
Photo of a mid-sized country l-shaped eat-in kitchen in Other with an undermount sink, shaker cabinets, medium wood cabinets, quartzite benchtops, multi-coloured splashback, matchstick tile splashback, stainless steel appliances, laminate floors, a peninsula, brown floor and brown benchtop.
Photo of a mid-sized country l-shaped eat-in kitchen in Other with an undermount sink, shaker cabinets, medium wood cabinets, quartzite benchtops, multi-coloured splashback, matchstick tile splashback, stainless steel appliances, laminate floors, a peninsula, brown floor and brown benchtop.
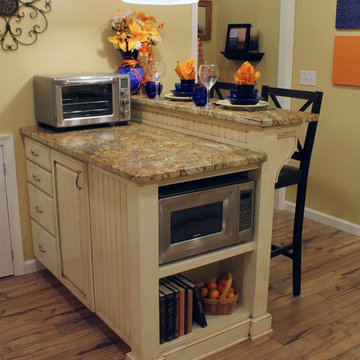
This custom kitchen is part of an adventuresome project my wife and I embarked upon to create a complete apartment in the basement of our townhouse. We designed a floor plan that creatively and efficiently used all of the 385-square-foot-space, without sacrificing beauty, comfort or function – and all without breaking the bank! To maximize our budget, we did the work ourselves and added everything from thrift store finds to DIY wall art to bring it all together.
This combination island-and-bar was the most challenging of the cabinets to design and build. It incorporates an eating area, a cabinet, and drawers for storage, with shelves to match the other cabinets. I also made the upper shelf extra deep to accommodate a full size microwave. Because of local codes, we were unable to install a full stove in a basement, so instead we purchased a high-quality hot plate and countertop oven. The hot plate can be stored in a cabinet to maximize counter space.
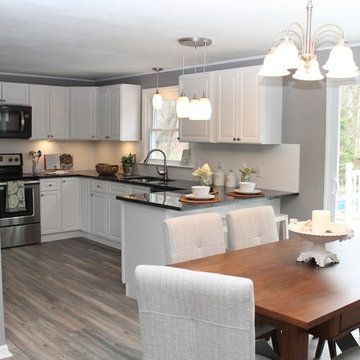
Janelle Ancillotti
Mid-sized beach style u-shaped eat-in kitchen in New York with raised-panel cabinets, white cabinets, white splashback, ceramic splashback, stainless steel appliances, laminate floors, a peninsula and black benchtop.
Mid-sized beach style u-shaped eat-in kitchen in New York with raised-panel cabinets, white cabinets, white splashback, ceramic splashback, stainless steel appliances, laminate floors, a peninsula and black benchtop.
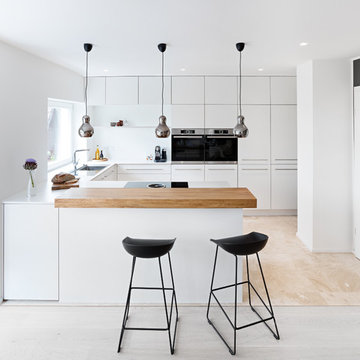
Glänzende Hängelampen, schwarze Barhocker und die Kombination von Stahl, Holz und schlichten weißen Fronten erhält diese minimalistsich designte Küche einen industriell angehauchten Style, der voll im Trend ist.
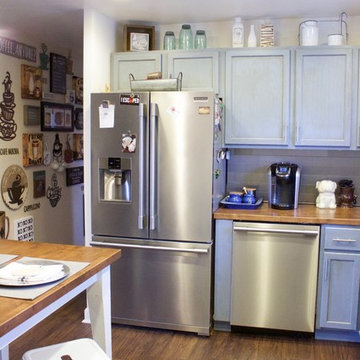
Mid-sized country l-shaped separate kitchen in Other with a double-bowl sink, recessed-panel cabinets, blue cabinets, wood benchtops, metallic splashback, metal splashback, stainless steel appliances, laminate floors, a peninsula, brown floor and brown benchtop.
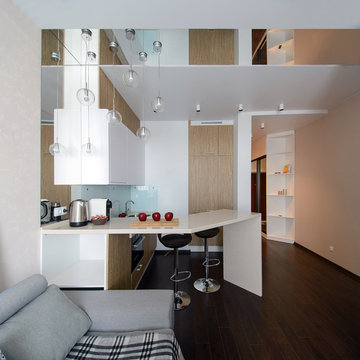
Фотограф Rozonova
Small contemporary single-wall open plan kitchen in Novosibirsk with an undermount sink, flat-panel cabinets, medium wood cabinets, solid surface benchtops, glass sheet splashback, black appliances, laminate floors, a peninsula, brown floor and beige benchtop.
Small contemporary single-wall open plan kitchen in Novosibirsk with an undermount sink, flat-panel cabinets, medium wood cabinets, solid surface benchtops, glass sheet splashback, black appliances, laminate floors, a peninsula, brown floor and beige benchtop.
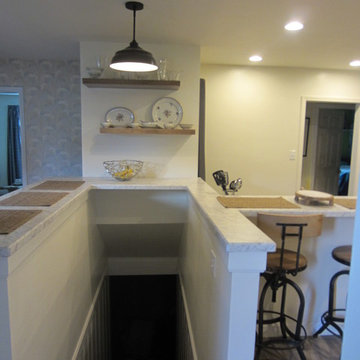
Base and Pantry cabinets-Kraftmaid Deveron Maple Dove white with Cocoa Glaze;
Floating Shelves-Schuler Maple Eagle Rock Sable Glaze;
Countertop-Formica Carrara Bianco 6696-58 in Bevel Edge;
Floor-Stainmaster Washed Oak Cottage LWD8502CCF;
Backsplash-American Olean Starting Line White Gloss 3x6 Tile SL1036MODHC1P4;
Grout-Mapei Cocoa;
Range-LG LSE4613BD
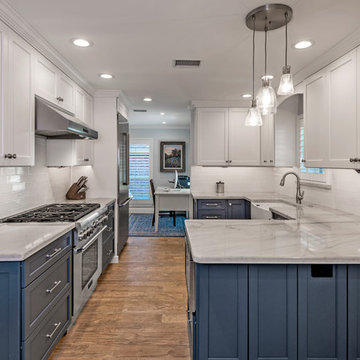
As part of a full home remodel, the clients wanted to open up the kitchen area to the rest of the home, adding a peninsula for gathering.
This is an example of a transitional l-shaped kitchen in Dallas with a single-bowl sink, raised-panel cabinets, blue cabinets, marble benchtops, white splashback, subway tile splashback, stainless steel appliances, laminate floors, a peninsula and brown floor.
This is an example of a transitional l-shaped kitchen in Dallas with a single-bowl sink, raised-panel cabinets, blue cabinets, marble benchtops, white splashback, subway tile splashback, stainless steel appliances, laminate floors, a peninsula and brown floor.
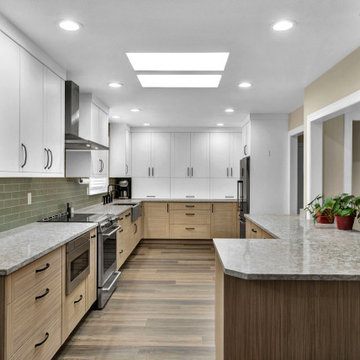
Design ideas for a large contemporary u-shaped eat-in kitchen in Boise with a farmhouse sink, flat-panel cabinets, quartz benchtops, green splashback, porcelain splashback, stainless steel appliances, laminate floors, a peninsula, brown floor and white benchtop.
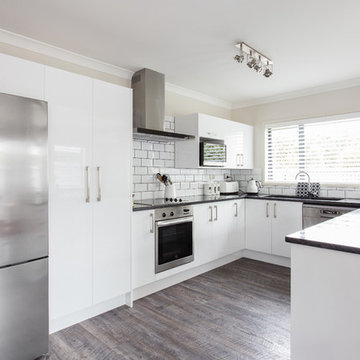
White gloss kitchen renovation.
This is an example of a mid-sized modern u-shaped eat-in kitchen in Christchurch with an undermount sink, flat-panel cabinets, white cabinets, granite benchtops, white splashback, ceramic splashback, stainless steel appliances, laminate floors, a peninsula, brown floor and black benchtop.
This is an example of a mid-sized modern u-shaped eat-in kitchen in Christchurch with an undermount sink, flat-panel cabinets, white cabinets, granite benchtops, white splashback, ceramic splashback, stainless steel appliances, laminate floors, a peninsula, brown floor and black benchtop.
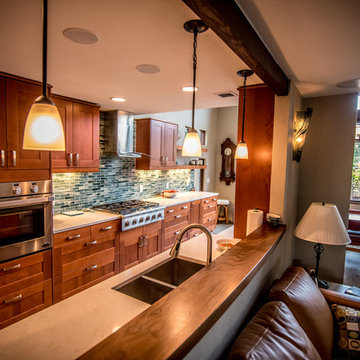
Complete home remodel with updated front exterior, kitchen, and master bathroom
This is an example of a large contemporary galley eat-in kitchen in Portland with a double-bowl sink, shaker cabinets, quartz benchtops, stainless steel appliances, brown cabinets, green splashback, glass tile splashback, laminate floors, brown floor, white benchtop and a peninsula.
This is an example of a large contemporary galley eat-in kitchen in Portland with a double-bowl sink, shaker cabinets, quartz benchtops, stainless steel appliances, brown cabinets, green splashback, glass tile splashback, laminate floors, brown floor, white benchtop and a peninsula.
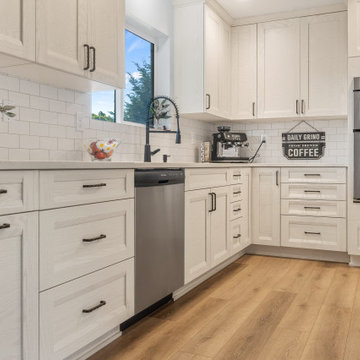
Bellmont Solid Color Stain in Alabaster with Avant doorstyle with Quartz Countertops and Matte Black hardware.
Photo of a mid-sized contemporary eat-in kitchen in Seattle with a double-bowl sink, shaker cabinets, white cabinets, quartz benchtops, white splashback, porcelain splashback, stainless steel appliances, laminate floors, a peninsula, brown floor and white benchtop.
Photo of a mid-sized contemporary eat-in kitchen in Seattle with a double-bowl sink, shaker cabinets, white cabinets, quartz benchtops, white splashback, porcelain splashback, stainless steel appliances, laminate floors, a peninsula, brown floor and white benchtop.
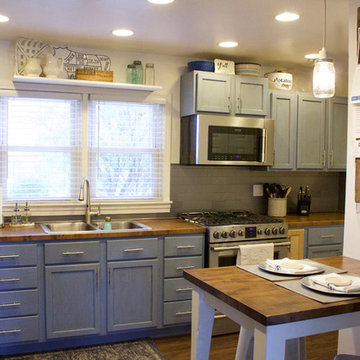
Inspiration for a mid-sized country l-shaped separate kitchen in Other with a double-bowl sink, recessed-panel cabinets, blue cabinets, wood benchtops, metallic splashback, metal splashback, stainless steel appliances, laminate floors, a peninsula, brown floor and brown benchtop.
Kitchen with Laminate Floors and a Peninsula Design Ideas
6