Kitchen with Laminate Floors and a Peninsula Design Ideas
Refine by:
Budget
Sort by:Popular Today
81 - 100 of 3,670 photos
Item 1 of 3
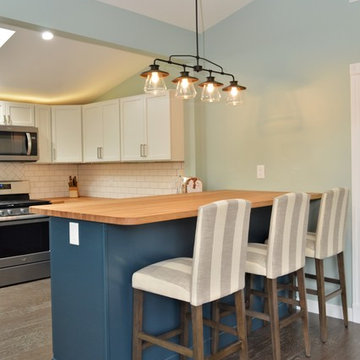
Cabinet Brand: Haas Lifestyle Collection
Wood Species: Maple
Cabinet Finish: Bistro (upper cabinets) & Seaworthy (base cabinets)
Door Style: Heartland
Counter top: John Boos Butcher Block, Maple, Oil finish
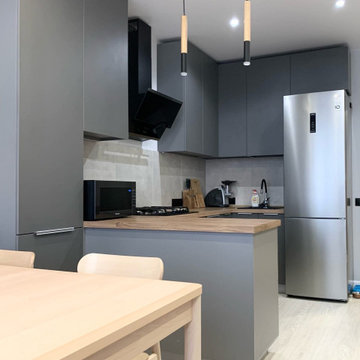
Площадь: 16,1 м.кв
Город: Ярославль
Заказчик: Семья из 3-х человек, с запросом на "минималистично, практично и в спокойных тонах, а ещё, желательно, побыстрее и сэкономить"
Задача: максимальное количество хранения в кухне, раскладывающийся диван на двоих, раздвижной стол для большого количества гостей, спрятать все коммуникации и котлы.
Имеем: кухня с отделкой от застройщика, газовый котел со всеми подключениями по центру и горизонтальная газовая труба на пол стены.
Решаем: в первую очередь, смотрим на план и делим кухню пополам. Слева гостей сажаем, справа кашеварим, а по центру, за полуостровом, совмещаем приятное с полезным.
После чего, смотрим на котел, счетчик. Убираем их с глаз подальше, да так, чтобы ни один пытливый гость не догадался о том, что тут вообще было это буйство оборудования и коммуникаций. (По секрету - они в пеналах).
Далее делаем реверанс перед Икеей и ставим между пеналами скромные раздвижной обеденный стол и стулья.
Затем переходим к кухонному гарнитуру, думаем о бюджете, пару минут грустим и говорим себе: нет ничего невозможного.
Чтобы заказчика кухня радовала как можно дольше, концепцию подминаем под реальные возможности и смотрим, что по рынку материалов. Определяемся с производителем МДФ для фасадов и столешницы, выбираем цвет из того, что имеем. А затем смотрим: что там по хорошей фурнитуре. На широкую ногу не гуляем, как и не ставим пуш-ту-оупен из поднебесной. Вместо этого, удлиняем фасады на пару см и открываем их, ловко хватаясь за заднюю поверхность (предупреждая вопросы - это удобно и практично)
Диван ставим аккурат напротив телевизора и стола. Вы ведь знаете зачем он там? Верно, принимаем гостей наподольше, а в перерывах уминаем порцию супа за просмотром любимого сериала.
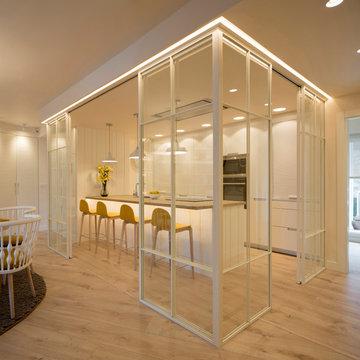
Proyecto de decoración, dirección y ejecución de obra: Sube Interiorismo www.subeinteriorismo.com
Fotografía Erlantz Biderbost
Taburetes Bob, Ondarreta.
Sillones Nub, Andreu World.
Mesa Uves, Andreu World.
Alfombra Rugs, Gan.
Cocina Santos Estudio.
Iluminación: Susaeta Iluminación
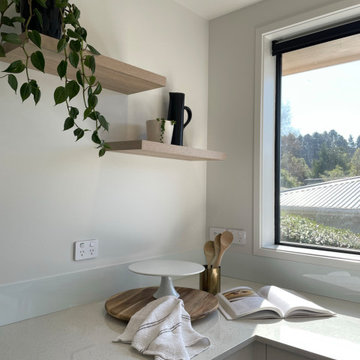
Mid-sized contemporary u-shaped eat-in kitchen in Dunedin with a double-bowl sink, flat-panel cabinets, white cabinets, laminate benchtops, stainless steel appliances, laminate floors, a peninsula, brown floor and white benchtop.
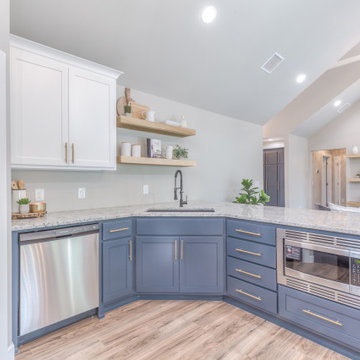
This is an example of a country u-shaped eat-in kitchen in Other with an undermount sink, shaker cabinets, white cabinets, granite benchtops, white splashback, subway tile splashback, stainless steel appliances, laminate floors, a peninsula, brown floor and white benchtop.
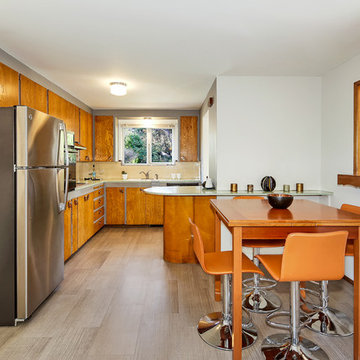
christophe servieres Shot2Sell
Photo of a midcentury eat-in kitchen in Seattle with laminate floors, flat-panel cabinets, medium wood cabinets, beige splashback, stainless steel appliances, a peninsula and beige floor.
Photo of a midcentury eat-in kitchen in Seattle with laminate floors, flat-panel cabinets, medium wood cabinets, beige splashback, stainless steel appliances, a peninsula and beige floor.
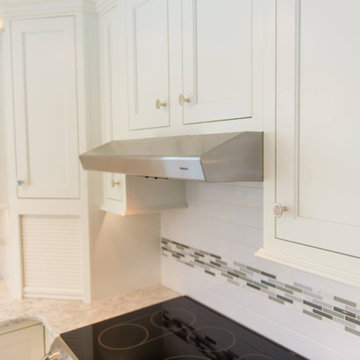
This is an example of a mid-sized contemporary u-shaped eat-in kitchen in Other with a farmhouse sink, shaker cabinets, white cabinets, quartz benchtops, white splashback, subway tile splashback, stainless steel appliances, laminate floors, a peninsula and beige floor.
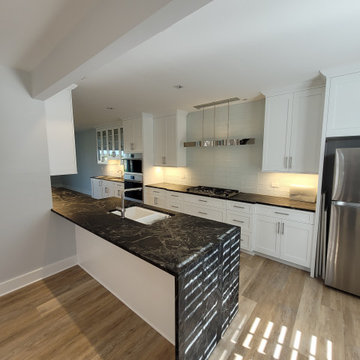
Originally a fully enclosed galley kitchen, we opened up the space by replacing a bearing wall with a ceiling beam. The kitchen sink peninsula doubles as a dine-in counter for casual evenings at home, or a quick breakfast.
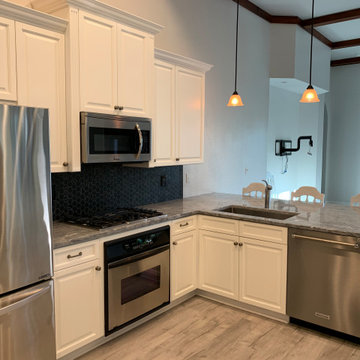
Re-finish dark wood grain cabinet to white, new one level quartz counter tops, new black tile back splash w/ under counter lighting, new S.S. sink w/ faucet, new cook-top & dishwasher, new wood plank laminate flooring, new power roll-down screens on lanai at pool deck.
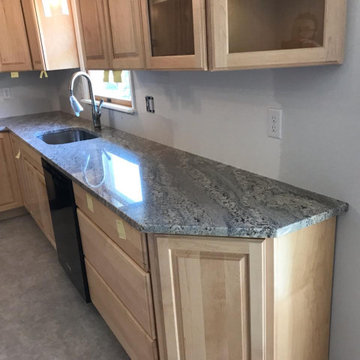
Nevaska granite, eased edge, stainless steel, single basin, undermount sink.
This is an example of a large l-shaped separate kitchen in Other with a single-bowl sink, raised-panel cabinets, light wood cabinets, granite benchtops, black appliances, laminate floors, a peninsula, grey floor and grey benchtop.
This is an example of a large l-shaped separate kitchen in Other with a single-bowl sink, raised-panel cabinets, light wood cabinets, granite benchtops, black appliances, laminate floors, a peninsula, grey floor and grey benchtop.
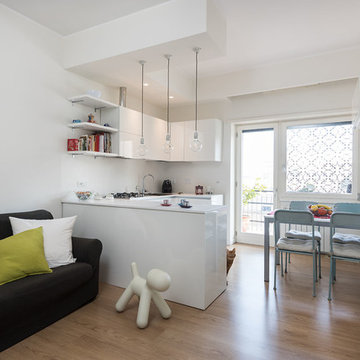
Paolo Fusco
Photo of a small modern u-shaped eat-in kitchen in Rome with a drop-in sink, flat-panel cabinets, white cabinets, laminate benchtops, white splashback, stainless steel appliances, laminate floors, a peninsula and brown floor.
Photo of a small modern u-shaped eat-in kitchen in Rome with a drop-in sink, flat-panel cabinets, white cabinets, laminate benchtops, white splashback, stainless steel appliances, laminate floors, a peninsula and brown floor.
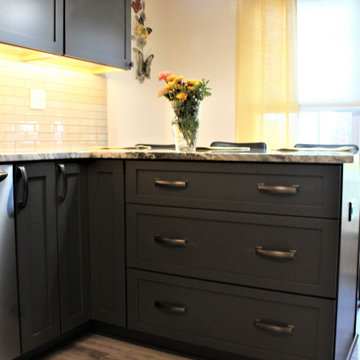
Cabinetry: Starmark
Style: Bridgeport w/ Five Piece Drawers
Finish: (Kitchen) Maple – Peppercorn; (Main Bath) Maple - Mocha
Countertop: Cutting Edge – (Kitchen) Mascavo Quartzite; (Main Bath) Silver Beach Granite
Sinks: (Kitchen) Blanco Valea in Metallic Gray; (Bath) Ceramic Under-mount Rectangle in White
Faucet/Plumbing: (Kitchen) Customers Own; (Main Bath) Delta Ashlyn in Chrome
Tub: American Standard – Studio Bathing Pool
Toilet: American Standard – Cadet Pro
Hardware: Hardware Resources – Annadale in Brushed Pewter/Satin Nickel
Kitchen Backsplash: Virginia Tile – Debut 2” x 6” in Dew; Delorean Grout
Kitchen Floor: (Customer’s Own)
Bath Tile: (Floor) Genesee Tile – Matrix Taupe 12”x24” w/ matching bullnose; (Shower Wall) Genesee Tile – Simply Modern in Simply Tan; (Shower Accent/Niche/Backsplash) Virginia Tile – Linear Glass/Stone Mosaic in Cappuccino
Designer: Devon Moore
Contractor: Pete Markoff
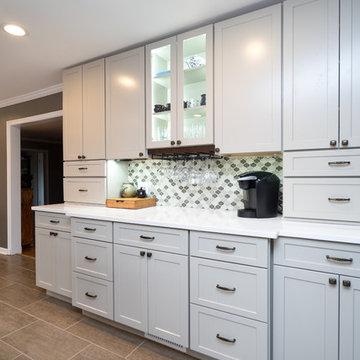
Mid-sized transitional l-shaped open plan kitchen in DC Metro with a farmhouse sink, shaker cabinets, white cabinets, quartz benchtops, grey splashback, porcelain splashback, stainless steel appliances, laminate floors and a peninsula.
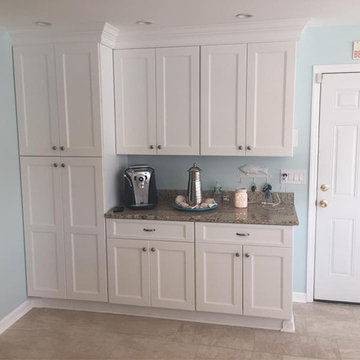
Design ideas for a mid-sized beach style l-shaped eat-in kitchen in Orange County with an undermount sink, shaker cabinets, white cabinets, granite benchtops, multi-coloured splashback, matchstick tile splashback, stainless steel appliances, laminate floors, a peninsula and brown floor.

Les murs en bleu créent une toile de fond rafraîchissante, ajoutant une note de modernité et de vitalité à l'espace culinaire. Les rangements en blanc, élégamment agencés, apportent une touche de simplicité chic tout en optimisant l'efficacité et l'organisation. Cette combinaison de couleurs crée un équilibre visuel harmonieux, incarnant la fusion parfaite entre esthétique et fonctionnalité.
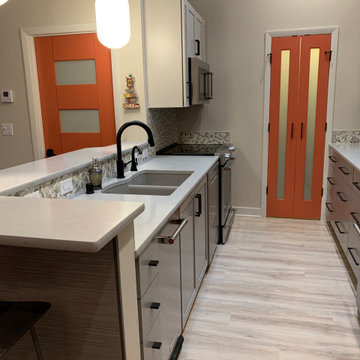
Design ideas for a small modern galley eat-in kitchen in Milwaukee with an undermount sink, shaker cabinets, grey cabinets, quartz benchtops, multi-coloured splashback, mosaic tile splashback, stainless steel appliances, laminate floors, a peninsula, beige floor and grey benchtop.
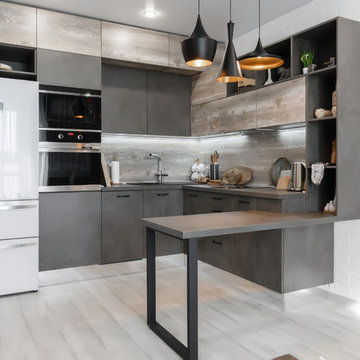
8-937 984 19 45
• Собственное производство
• Широкий модульный ряд и проекты по индивидуальным размерам
• Комплексная застройка дома
• Лучшие европейские материалы и комплектующие • Цветовая палитра более 1000 наименований.
• Кратчайшие сроки изготовления
• Рассрочка платежа
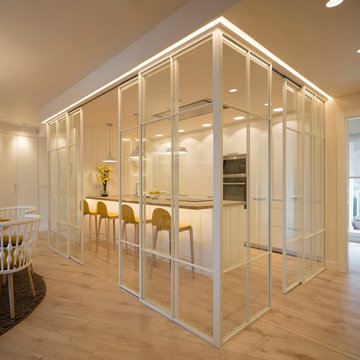
Proyecto de decoración, dirección y ejecución de obra: Sube Interiorismo www.subeinteriorismo.com
Fotografía Erlantz Biderbost
Taburetes Bob, Ondarreta.
Sillones Nub, Andreu World.
Cocina Santos Estudio Bilbao.
Alfombra Rugs, Gan.
Iluminación: Susaeta Iluminación
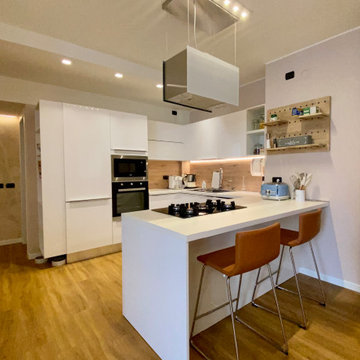
Cucina angolare con elemento a penisola dedicato al piano cottura.
Photo of a mid-sized contemporary u-shaped eat-in kitchen with a single-bowl sink, flat-panel cabinets, white cabinets, laminate benchtops, brown splashback, timber splashback, black appliances, laminate floors, a peninsula, brown floor, white benchtop and recessed.
Photo of a mid-sized contemporary u-shaped eat-in kitchen with a single-bowl sink, flat-panel cabinets, white cabinets, laminate benchtops, brown splashback, timber splashback, black appliances, laminate floors, a peninsula, brown floor, white benchtop and recessed.
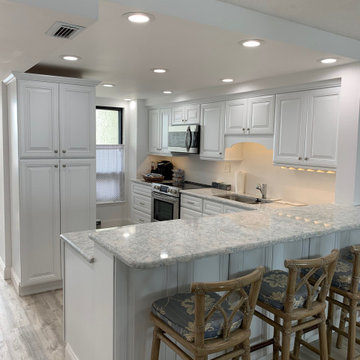
Small transitional l-shaped eat-in kitchen in Philadelphia with an undermount sink, raised-panel cabinets, white cabinets, granite benchtops, stainless steel appliances, laminate floors, a peninsula, grey floor and grey benchtop.
Kitchen with Laminate Floors and a Peninsula Design Ideas
5