Kitchen with Light Wood Cabinets and Concrete Floors Design Ideas
Refine by:
Budget
Sort by:Popular Today
141 - 160 of 3,042 photos
Item 1 of 3
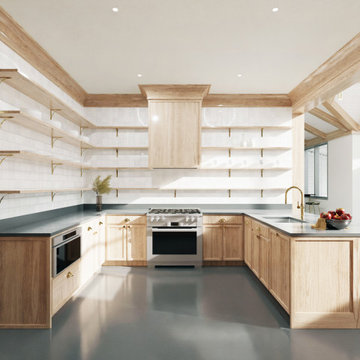
A detail view of the kitchen.
Inspiration for a large contemporary u-shaped separate kitchen in New York with an undermount sink, recessed-panel cabinets, light wood cabinets, concrete benchtops, white splashback, porcelain splashback, stainless steel appliances, concrete floors, a peninsula, grey floor, grey benchtop and vaulted.
Inspiration for a large contemporary u-shaped separate kitchen in New York with an undermount sink, recessed-panel cabinets, light wood cabinets, concrete benchtops, white splashback, porcelain splashback, stainless steel appliances, concrete floors, a peninsula, grey floor, grey benchtop and vaulted.
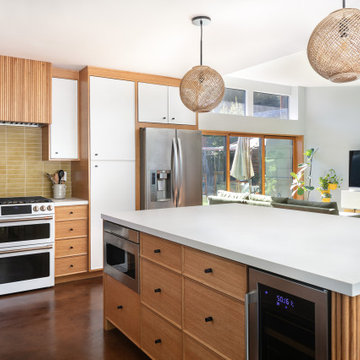
A Modern home that wished for more warmth...
An addition and reconstruction of approx. 750sq. area.
That included new kitchen, office, family room and back patio cover area.
The custom-made kitchen cabinets are semi-inset / semi-frameless combination.
The door style was custom build with a minor bevel at the edge of each door.
White oak was used for the frame, drawers and most of the cabinet doors with some doors paint white for accent effect.
The island "legs" or water fall sides if you wish and the hood enclosure are Tambour wood paneling.
These are 3/4" half round wood profile connected together for a continues pattern.
These Tambour panels, the wicker pendant lights and the green live walls inject a bit of an Asian fusion into the design mix.
The floors are polished concrete in a dark brown finish to inject additional warmth vs. the standard concrete gray most of us familiar with.
A huge 16' multi sliding door by La Cantina was installed, this door is aluminum clad (wood finish on the interior of the door).
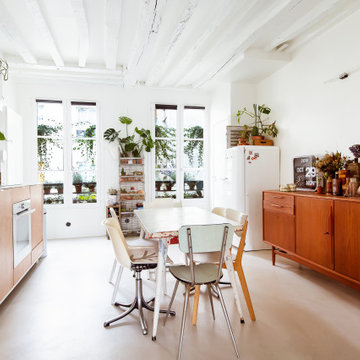
Photo of a mid-sized eclectic single-wall eat-in kitchen in Paris with an undermount sink, beaded inset cabinets, light wood cabinets, quartzite benchtops, white splashback, white appliances, concrete floors, a peninsula, grey floor and white benchtop.
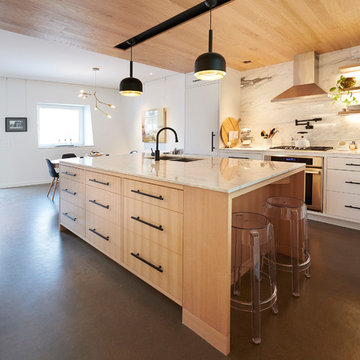
Robert Watson Photography
This is an example of a mid-sized contemporary galley eat-in kitchen in Toronto with an undermount sink, flat-panel cabinets, light wood cabinets, marble benchtops, white splashback, marble splashback, panelled appliances, concrete floors, with island, grey floor and white benchtop.
This is an example of a mid-sized contemporary galley eat-in kitchen in Toronto with an undermount sink, flat-panel cabinets, light wood cabinets, marble benchtops, white splashback, marble splashback, panelled appliances, concrete floors, with island, grey floor and white benchtop.
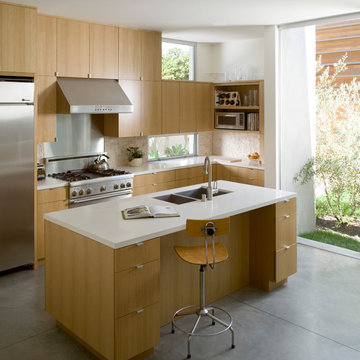
Photography by J Savage Gibson
Inspiration for a mid-sized modern l-shaped open plan kitchen in Los Angeles with a double-bowl sink, flat-panel cabinets, light wood cabinets, quartzite benchtops, beige splashback, stainless steel appliances, concrete floors, with island, grey floor and stone tile splashback.
Inspiration for a mid-sized modern l-shaped open plan kitchen in Los Angeles with a double-bowl sink, flat-panel cabinets, light wood cabinets, quartzite benchtops, beige splashback, stainless steel appliances, concrete floors, with island, grey floor and stone tile splashback.
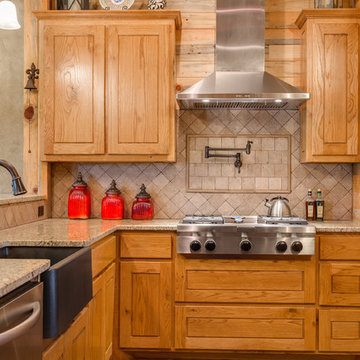
Rustic kitchen with travertine backsplash, wood panel walls and raised bar seating. (Photo Credit: Epic Foto Group)
Inspiration for a mid-sized arts and crafts l-shaped open plan kitchen in Dallas with a farmhouse sink, raised-panel cabinets, light wood cabinets, granite benchtops, beige splashback, travertine splashback, stainless steel appliances, concrete floors, no island and brown floor.
Inspiration for a mid-sized arts and crafts l-shaped open plan kitchen in Dallas with a farmhouse sink, raised-panel cabinets, light wood cabinets, granite benchtops, beige splashback, travertine splashback, stainless steel appliances, concrete floors, no island and brown floor.
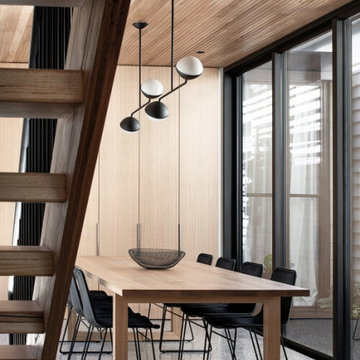
Another project in collaboration with Winter Architecture who designed the house and the joinery. 5rooms adjusted the plans and adapted them for manufacturing: kitchen, livingroom, study nook, wardrobes, vanities.
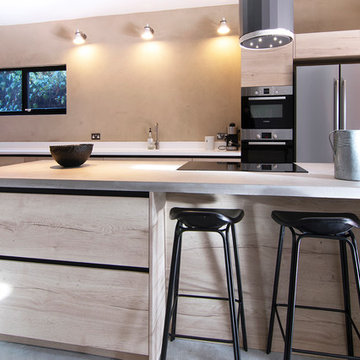
Photo of a mid-sized industrial single-wall eat-in kitchen in London with an undermount sink, light wood cabinets, concrete benchtops, black appliances, concrete floors, with island and grey benchtop.
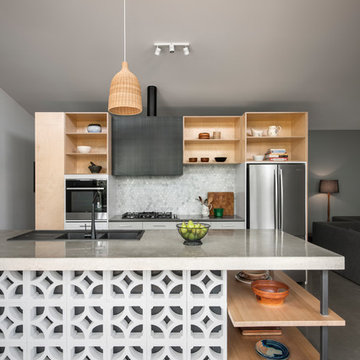
David Sievers Photography
Photo of a contemporary galley open plan kitchen in Adelaide with a double-bowl sink, open cabinets, light wood cabinets, grey splashback, mosaic tile splashback, stainless steel appliances, concrete floors, with island and grey floor.
Photo of a contemporary galley open plan kitchen in Adelaide with a double-bowl sink, open cabinets, light wood cabinets, grey splashback, mosaic tile splashback, stainless steel appliances, concrete floors, with island and grey floor.
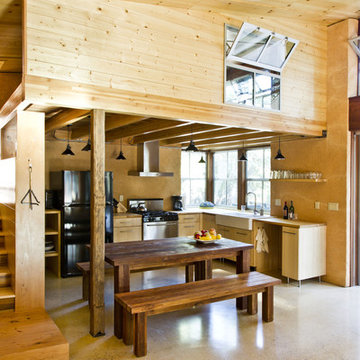
This 872 s.f. off-grid straw-bale project is a getaway home for a San Francisco couple with two active young boys.
© Eric Millette Photography
This is an example of a small country l-shaped eat-in kitchen in Sacramento with a farmhouse sink, flat-panel cabinets, light wood cabinets, black appliances, wood benchtops, concrete floors and no island.
This is an example of a small country l-shaped eat-in kitchen in Sacramento with a farmhouse sink, flat-panel cabinets, light wood cabinets, black appliances, wood benchtops, concrete floors and no island.

This is an example of a contemporary galley kitchen in Paris with light wood cabinets, concrete benchtops, metallic splashback, mirror splashback, concrete floors, pink floor and white benchtop.
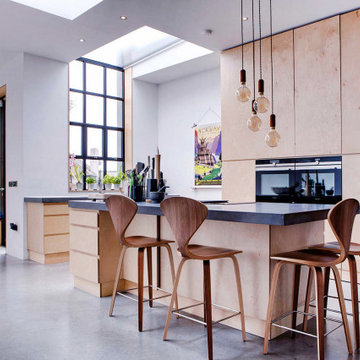
Kitchen interior architecture
This is an example of a large scandinavian eat-in kitchen in Dublin with a drop-in sink, flat-panel cabinets, light wood cabinets, concrete benchtops, concrete floors, with island and black benchtop.
This is an example of a large scandinavian eat-in kitchen in Dublin with a drop-in sink, flat-panel cabinets, light wood cabinets, concrete benchtops, concrete floors, with island and black benchtop.
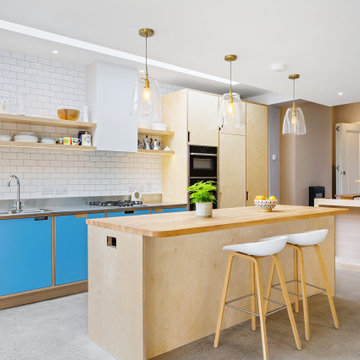
Inspiration for a contemporary single-wall eat-in kitchen in Dublin with an integrated sink, flat-panel cabinets, light wood cabinets, stainless steel benchtops, white splashback, subway tile splashback, panelled appliances, concrete floors, with island, grey floor and grey benchtop.
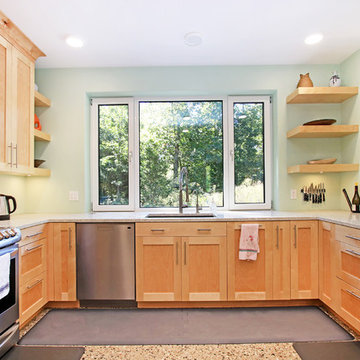
This is an example of a large midcentury u-shaped eat-in kitchen in Grand Rapids with an undermount sink, recessed-panel cabinets, light wood cabinets, quartz benchtops, stainless steel appliances, concrete floors, grey floor, white benchtop and a peninsula.
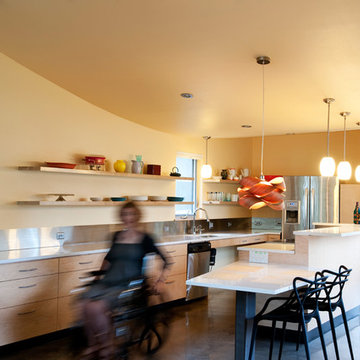
Casey Woods Photography
Mid-sized contemporary u-shaped eat-in kitchen in Austin with flat-panel cabinets, light wood cabinets, quartz benchtops, metallic splashback, stainless steel appliances, a double-bowl sink, concrete floors and with island.
Mid-sized contemporary u-shaped eat-in kitchen in Austin with flat-panel cabinets, light wood cabinets, quartz benchtops, metallic splashback, stainless steel appliances, a double-bowl sink, concrete floors and with island.

Inspiration for a small eclectic single-wall kitchen pantry in Los Angeles with a drop-in sink, flat-panel cabinets, light wood cabinets, wood benchtops, beige splashback, timber splashback, white appliances, concrete floors, no island, grey floor and beige benchtop.
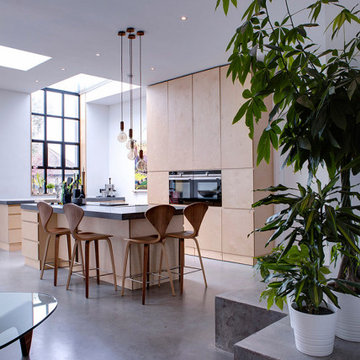
Concrete steps leading in to the kitchen
Mid-sized scandinavian eat-in kitchen in Dublin with a drop-in sink, flat-panel cabinets, light wood cabinets, concrete benchtops, concrete floors, with island and black benchtop.
Mid-sized scandinavian eat-in kitchen in Dublin with a drop-in sink, flat-panel cabinets, light wood cabinets, concrete benchtops, concrete floors, with island and black benchtop.
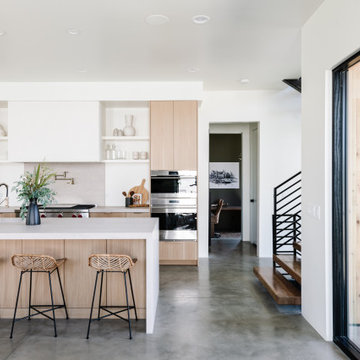
Mid-sized contemporary single-wall open plan kitchen in Salt Lake City with an undermount sink, flat-panel cabinets, light wood cabinets, quartzite benchtops, grey splashback, stainless steel appliances, concrete floors, with island, grey floor and grey benchtop.
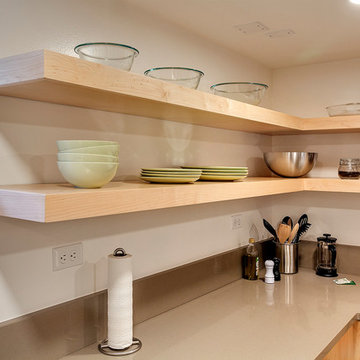
This kitchen is compact but uses every bit of space efficiently. From storage under the stairs to a full height pantry for brooms and cleaning supplies.
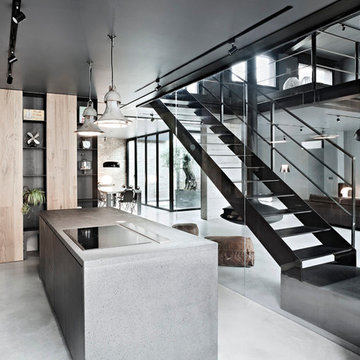
Design ideas for a mid-sized contemporary kitchen in Milan with flat-panel cabinets, light wood cabinets, concrete benchtops, concrete floors and with island.
Kitchen with Light Wood Cabinets and Concrete Floors Design Ideas
8