Kitchen with Light Wood Cabinets and Concrete Floors Design Ideas
Refine by:
Budget
Sort by:Popular Today
81 - 100 of 3,042 photos
Item 1 of 3
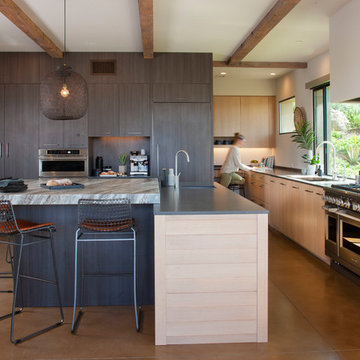
Photos: Ed Gohlich
Photo of a large contemporary kitchen in San Diego with an undermount sink, flat-panel cabinets, light wood cabinets, quartz benchtops, panelled appliances, concrete floors, with island, grey floor and multi-coloured benchtop.
Photo of a large contemporary kitchen in San Diego with an undermount sink, flat-panel cabinets, light wood cabinets, quartz benchtops, panelled appliances, concrete floors, with island, grey floor and multi-coloured benchtop.
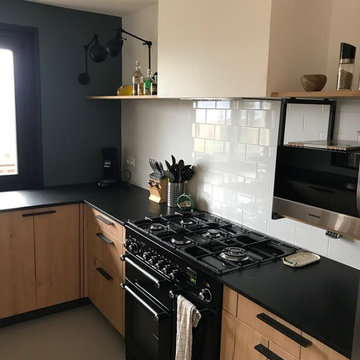
Mid-sized industrial u-shaped open plan kitchen in Lyon with beaded inset cabinets, light wood cabinets, no island, an undermount sink, granite benchtops, white splashback, ceramic splashback, black appliances, concrete floors, grey floor and black benchtop.
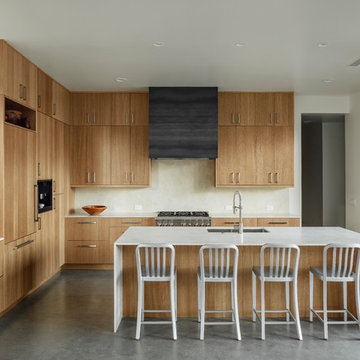
Roehner + Ryan
Inspiration for a kitchen in Phoenix with an undermount sink, flat-panel cabinets, marble benchtops, beige splashback, marble splashback, panelled appliances, concrete floors, with island, beige benchtop, light wood cabinets and grey floor.
Inspiration for a kitchen in Phoenix with an undermount sink, flat-panel cabinets, marble benchtops, beige splashback, marble splashback, panelled appliances, concrete floors, with island, beige benchtop, light wood cabinets and grey floor.
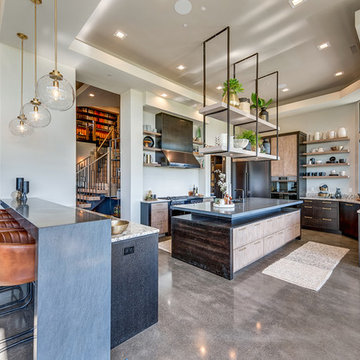
Steven R Haning
Large contemporary u-shaped open plan kitchen in Portland with with island, an undermount sink, flat-panel cabinets, light wood cabinets, granite benchtops, stainless steel appliances, concrete floors, grey floor and grey benchtop.
Large contemporary u-shaped open plan kitchen in Portland with with island, an undermount sink, flat-panel cabinets, light wood cabinets, granite benchtops, stainless steel appliances, concrete floors, grey floor and grey benchtop.
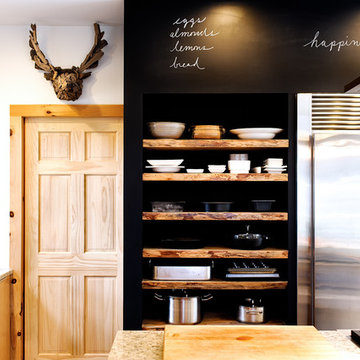
Haas Habitat Room: COOK (kitchen)
F2FOTO
This is an example of a mid-sized country eat-in kitchen in Burlington with an undermount sink, flat-panel cabinets, light wood cabinets, recycled glass benchtops, stainless steel appliances, concrete floors, with island and grey floor.
This is an example of a mid-sized country eat-in kitchen in Burlington with an undermount sink, flat-panel cabinets, light wood cabinets, recycled glass benchtops, stainless steel appliances, concrete floors, with island and grey floor.
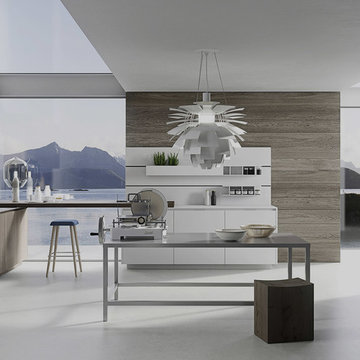
Functional and design kitchens
With 3.1, copatlife continues its march into the creation of definite relations between function and form, derived from a culture of industrial design.
It uses elements and materials able to create an idea of kitchen space suited for its lifestyle, where design and technology give to the project security and contemporary solutions.
copatlife designs solutions and forms in order to help to live this space as unique and special.
A continuous research to find formal and aesthetic solutions capable of resolving and characterizing.
Contents and forms to interpret at best the multiple needs of our daily lives.
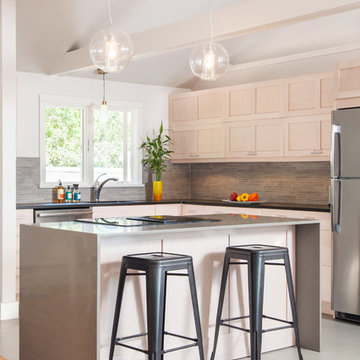
Complete Home Renovation- Cottage Transformed to Urban Chic Oasis - 50 Shades of Green
In this top to bottom remodel, ‘g’ transformed this simple ranch into a stunning contemporary with an open floor plan in 50 Shades of Green – and many, many tones of grey. From the whitewashed kitchen cabinets, to the grey cork floor, bathroom tiling, and recycled glass counters, everything in the home is sustainable, stylish and comes together in a sleek arrangement of subtle tones. The horizontal wall cabinets open up on a pneumatic hinge adding interesting lines to the kitchen as it looks over the dining and living rooms. In the bathrooms and bedrooms, the bamboo floors and textured tiling all lend to this relaxing yet elegant setting.
Cutrona Photography
Canyon Creek Cabinetry
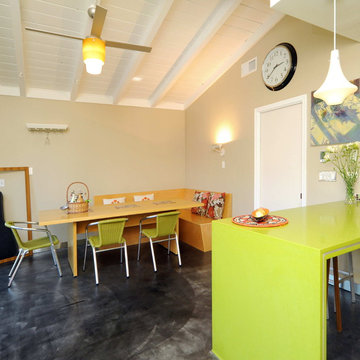
Based on a mid century modern concept
Mid-sized contemporary l-shaped eat-in kitchen in Los Angeles with quartz benchtops, flat-panel cabinets, light wood cabinets, concrete floors, a peninsula and green benchtop.
Mid-sized contemporary l-shaped eat-in kitchen in Los Angeles with quartz benchtops, flat-panel cabinets, light wood cabinets, concrete floors, a peninsula and green benchtop.
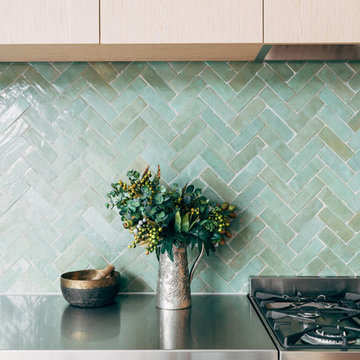
Inspiration for a mid-sized contemporary galley open plan kitchen in Melbourne with an undermount sink, light wood cabinets, stainless steel benchtops, green splashback, mosaic tile splashback, stainless steel appliances, concrete floors, with island and grey floor.

Mid-sized scandinavian u-shaped open plan kitchen in Phoenix with an integrated sink, flat-panel cabinets, light wood cabinets, concrete benchtops, grey splashback, stone slab splashback, stainless steel appliances, concrete floors, a peninsula, grey floor, grey benchtop and coffered.

Weather House is a bespoke home for a young, nature-loving family on a quintessentially compact Northcote block.
Our clients Claire and Brent cherished the character of their century-old worker's cottage but required more considered space and flexibility in their home. Claire and Brent are camping enthusiasts, and in response their house is a love letter to the outdoors: a rich, durable environment infused with the grounded ambience of being in nature.
From the street, the dark cladding of the sensitive rear extension echoes the existing cottage!s roofline, becoming a subtle shadow of the original house in both form and tone. As you move through the home, the double-height extension invites the climate and native landscaping inside at every turn. The light-bathed lounge, dining room and kitchen are anchored around, and seamlessly connected to, a versatile outdoor living area. A double-sided fireplace embedded into the house’s rear wall brings warmth and ambience to the lounge, and inspires a campfire atmosphere in the back yard.
Championing tactility and durability, the material palette features polished concrete floors, blackbutt timber joinery and concrete brick walls. Peach and sage tones are employed as accents throughout the lower level, and amplified upstairs where sage forms the tonal base for the moody main bedroom. An adjacent private deck creates an additional tether to the outdoors, and houses planters and trellises that will decorate the home’s exterior with greenery.
From the tactile and textured finishes of the interior to the surrounding Australian native garden that you just want to touch, the house encapsulates the feeling of being part of the outdoors; like Claire and Brent are camping at home. It is a tribute to Mother Nature, Weather House’s muse.
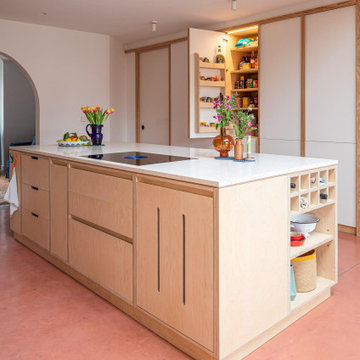
Bespoke birch plywood kitchen handmade by Sustainable Kitchens as part of a kitchen extension renovation in Bristol.
Island includes a downdraft bora extractor with a terrazzo durat worktop.
Wall run includes a corian worktop and splashback, a fisher and paykel dishdrawer and a stainless steel lined breakfast cabinet
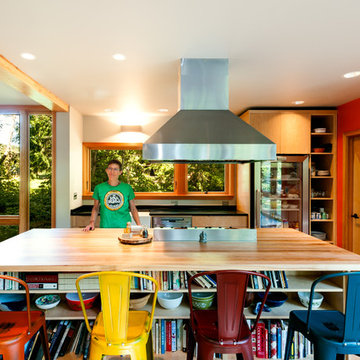
Container House interior
Design ideas for a small scandinavian l-shaped eat-in kitchen in Seattle with a farmhouse sink, flat-panel cabinets, light wood cabinets, wood benchtops, concrete floors, with island, beige floor and beige benchtop.
Design ideas for a small scandinavian l-shaped eat-in kitchen in Seattle with a farmhouse sink, flat-panel cabinets, light wood cabinets, wood benchtops, concrete floors, with island, beige floor and beige benchtop.
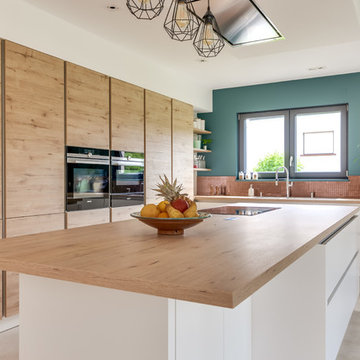
MEERO
Photo of a contemporary l-shaped open plan kitchen in Strasbourg with a double-bowl sink, light wood cabinets, laminate benchtops, mosaic tile splashback, stainless steel appliances, concrete floors, with island and beige floor.
Photo of a contemporary l-shaped open plan kitchen in Strasbourg with a double-bowl sink, light wood cabinets, laminate benchtops, mosaic tile splashback, stainless steel appliances, concrete floors, with island and beige floor.
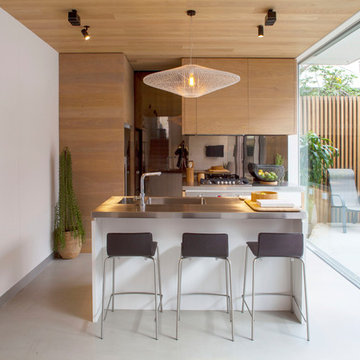
superk.photo
This is an example of a small contemporary galley kitchen in Melbourne with an integrated sink, flat-panel cabinets, light wood cabinets, stainless steel benchtops, stainless steel appliances, concrete floors, with island, grey floor and metallic splashback.
This is an example of a small contemporary galley kitchen in Melbourne with an integrated sink, flat-panel cabinets, light wood cabinets, stainless steel benchtops, stainless steel appliances, concrete floors, with island, grey floor and metallic splashback.
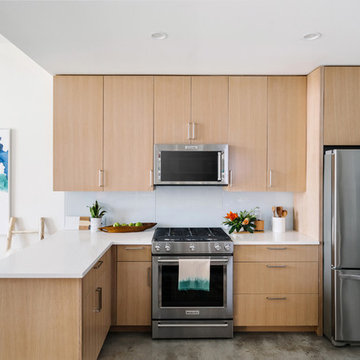
Our Austin studio designed this gorgeous town home to reflect a quiet, tranquil aesthetic. We chose a neutral palette to create a seamless flow between spaces and added stylish furnishings, thoughtful decor, and striking artwork to create a cohesive home. We added a beautiful blue area rug in the living area that nicely complements the blue elements in the artwork. We ensured that our clients had enough shelving space to showcase their knickknacks, curios, books, and personal collections. In the kitchen, wooden cabinetry, a beautiful cascading island, and well-planned appliances make it a warm, functional space. We made sure that the spaces blended in with each other to create a harmonious home.
---
Project designed by the Atomic Ranch featured modern designers at Breathe Design Studio. From their Austin design studio, they serve an eclectic and accomplished nationwide clientele including in Palm Springs, LA, and the San Francisco Bay Area.
For more about Breathe Design Studio, see here: https://www.breathedesignstudio.com/
To learn more about this project, see here: https://www.breathedesignstudio.com/minimalrowhome
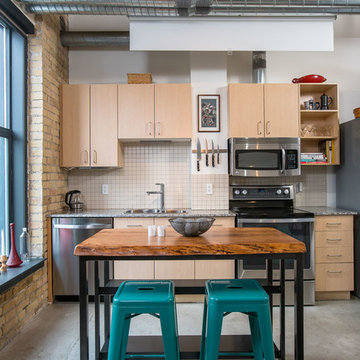
Inspiration for an industrial single-wall kitchen in Toronto with a double-bowl sink, flat-panel cabinets, light wood cabinets, white splashback, stainless steel appliances, concrete floors and with island.
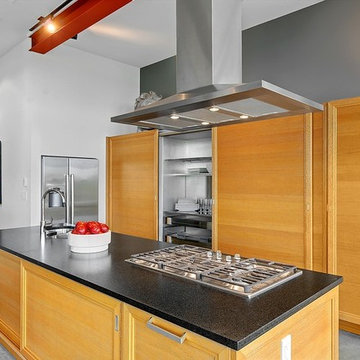
Design ideas for a contemporary kitchen in Seattle with an undermount sink, recessed-panel cabinets, light wood cabinets, concrete floors and with island.
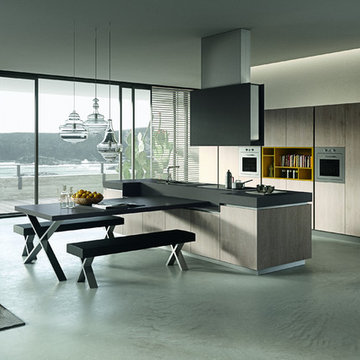
Photo of a mid-sized modern galley eat-in kitchen in Vancouver with a single-bowl sink, flat-panel cabinets, light wood cabinets, solid surface benchtops, stainless steel appliances, concrete floors, with island and grey floor.
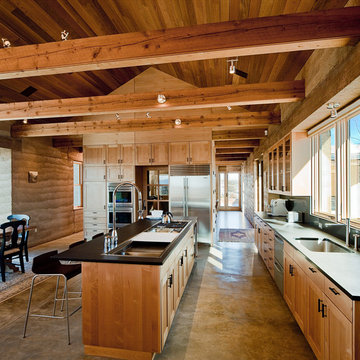
Design by Nick Noyes Architect
Kirt Gittings Photography
Design ideas for a country eat-in kitchen in Albuquerque with a single-bowl sink, shaker cabinets, light wood cabinets, stainless steel appliances, granite benchtops, black splashback, glass sheet splashback, concrete floors, with island and black benchtop.
Design ideas for a country eat-in kitchen in Albuquerque with a single-bowl sink, shaker cabinets, light wood cabinets, stainless steel appliances, granite benchtops, black splashback, glass sheet splashback, concrete floors, with island and black benchtop.
Kitchen with Light Wood Cabinets and Concrete Floors Design Ideas
5