Kitchen with Light Wood Cabinets and Concrete Floors Design Ideas
Refine by:
Budget
Sort by:Popular Today
161 - 180 of 3,042 photos
Item 1 of 3
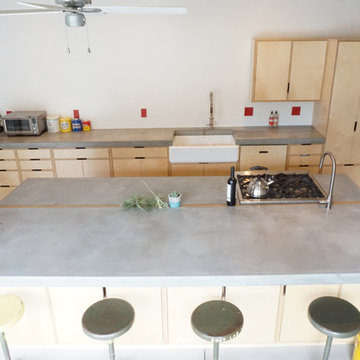
Thick concrete kitchen countertops for a container house in West Boulder really set off the playful and funky, yet industrial feel of the unique house. Rather than trying to hide the seams we decided to celebrate them and incorporate them into the design by adding strips of the same maple ply that the cabinets were made out of.
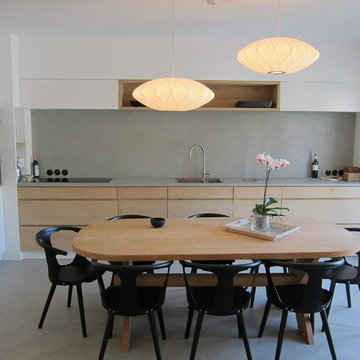
Cuisine en béton ciré gris Perle Marius Aurenti. Réalisation Nancy Geernaert.
This is an example of a mid-sized contemporary l-shaped eat-in kitchen in Grenoble with an undermount sink, light wood cabinets, grey splashback, stainless steel appliances and concrete floors.
This is an example of a mid-sized contemporary l-shaped eat-in kitchen in Grenoble with an undermount sink, light wood cabinets, grey splashback, stainless steel appliances and concrete floors.
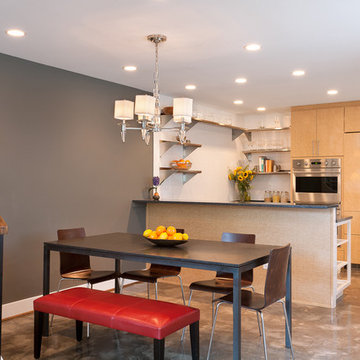
Small eclectic galley eat-in kitchen in DC Metro with flat-panel cabinets, light wood cabinets, a double-bowl sink, soapstone benchtops, panelled appliances, concrete floors, a peninsula and grey floor.
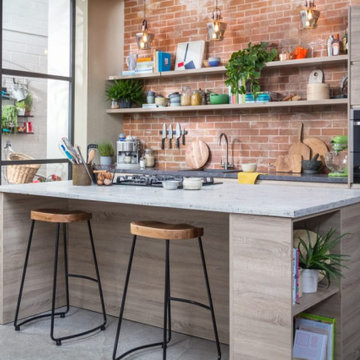
Interior Designer: Alannah Monks
Kitchen for Donal Skehan’s new television show, Meals in Minutes
The brief was simple; use the industrial space available to it’s fullest potential while also creating a space that was homely, eclectic, earth inspired, and functional. We created a space that showcased natural textures and fibres, earth inspired colour tones, and industrial finishes to imitate a loft like home.
The kitchen itself takes centre stage in the show, second only to it’s star Donal. We wanted to create a modern and functional space, I envisioned raw oak finishes teamed with mottled concrete counters to mirror the polished concrete flooring available to us in the warehouse. I immediately turned to Tierney Kitchens, having worked with them on previous projects and always been impressed with the results. Together TK designer Joanne Powderly and I trawled through samples, meticulously measured, and formulated the dream kitchen; a limed oak handless door, open shelving, with dark inset sink and matching laminate counter. For the island we worked tirelessly to build the perfect workspace for Donal, and topped it off with an amazing polished concrete counter made bespoke by the fantastic Concrete Design Studios based in Ashbourne, Co Meath.
To accentuate the direction of the grain in the doors, we chose to fit out the kitchen with two stack drawers, keeping clean lines central to this kitchen’s aesthetic. This is also mimicked in the fantastic 3 metre wide open shelving running across the faux brick backsplash of the set.
The kitchen is styled with a mixutre of props and pieces from Donal’s own home in order to make the set feel authentic. The natural materials and warm colour palette help contribute to this warm and homely aesthetic. Similarly our faux courtyard and crittal windows throw the light across the kitchen beautifully, giving the set movement and a genuine impression of being a working, living kitchen.
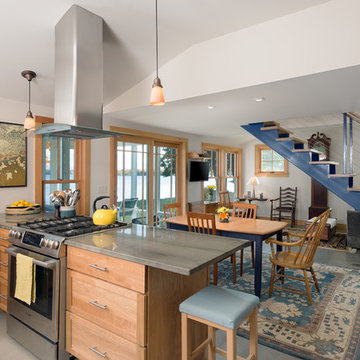
Open floor plan that flows from the kitchen to the dining and living area.
Inspiration for a small industrial u-shaped open plan kitchen in Burlington with an integrated sink, shaker cabinets, light wood cabinets, concrete benchtops, white splashback, subway tile splashback, stainless steel appliances, concrete floors and with island.
Inspiration for a small industrial u-shaped open plan kitchen in Burlington with an integrated sink, shaker cabinets, light wood cabinets, concrete benchtops, white splashback, subway tile splashback, stainless steel appliances, concrete floors and with island.
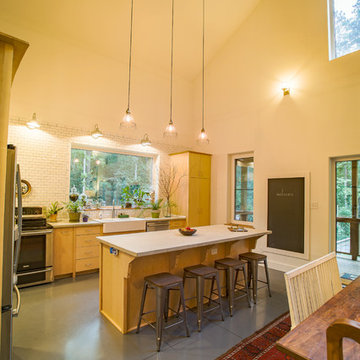
The great room has the kitchen portion on the east, with a huge window to the forest on that side. The white subway tile is grouted with dark grout and continue up to 8' on the wall. Duffy Healey, photographer.
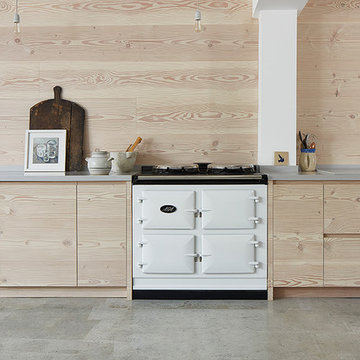
Malcolm Menzies - 82mm Photography
Design ideas for a large scandinavian open plan kitchen in London with an integrated sink, flat-panel cabinets, light wood cabinets, solid surface benchtops, concrete floors and with island.
Design ideas for a large scandinavian open plan kitchen in London with an integrated sink, flat-panel cabinets, light wood cabinets, solid surface benchtops, concrete floors and with island.
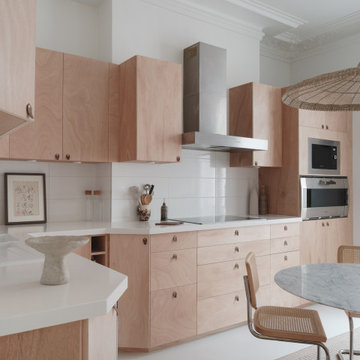
Une cuisine relookée en okoumé clair, béton ciré blanc, carrelage et plan de travail blancs, chaises Marcel Breuer, table Knoll, suspension chinée en osier
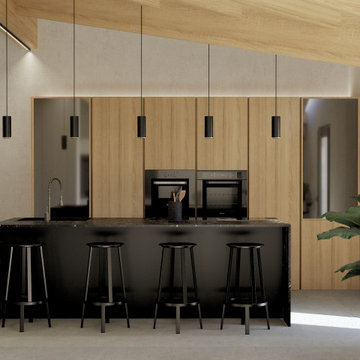
Grande e spaziosa cucina, caratterizzata dalla grande isola centrale con piano ad induzione e lavabo, grandi colonne dietro con forno e microonde e zona laterale di lavoro con frigorigero free standing
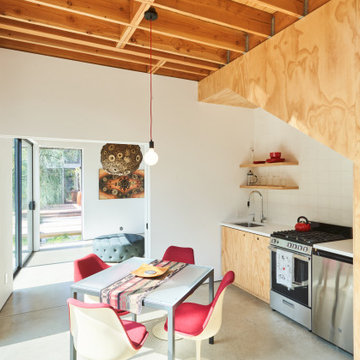
Inspiration for a small scandinavian single-wall eat-in kitchen in Los Angeles with an undermount sink, flat-panel cabinets, light wood cabinets, quartz benchtops, white splashback, ceramic splashback, stainless steel appliances, concrete floors, no island, grey floor, white benchtop and exposed beam.
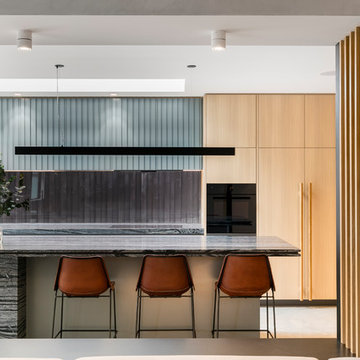
Builder - TCON Group
Architect - Pleysier Perkins
Photo - Michael Kai
Photo of a large modern galley open plan kitchen in Melbourne with a drop-in sink, light wood cabinets, window splashback, black appliances, concrete floors, with island, grey floor and multi-coloured benchtop.
Photo of a large modern galley open plan kitchen in Melbourne with a drop-in sink, light wood cabinets, window splashback, black appliances, concrete floors, with island, grey floor and multi-coloured benchtop.
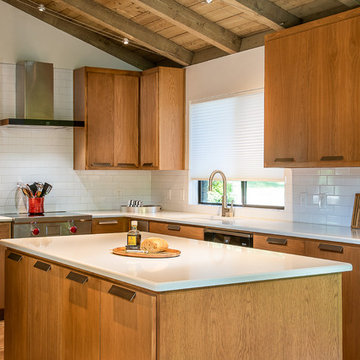
The family who has owned this home for twenty years was ready for modern update! Concrete floors were restained and cedar walls were kept intact, but kitchen was completely updated with high end appliances and sleek cabinets, and brand new furnishings were added to showcase the couple's favorite things.
Troy Grant, Epic Photo

About This Project: This cozy lakefront home is the perfect place to enjoy all that lake life has to offer. With plenty of room to entertain, play and relax, it’s the perfect spot for a family getaway or a romantic weekend escape. The expansive deck overlooking the lake is the perfect place to enjoy a morning cup of coffee or an evening glass of wine, and the large dock is great for swimming, fishing and boating. Inside, the comfortable living room with its wood-burning fireplace is the perfect place to curl up with a good book or watch a movie. And when it’s time to retire for the night, the spacious bedrooms with their views of the lake will ensure a good night’s sleep. So come and experience all that lake life has to offer at this cozy lakefront home.
41 West is a member of the Certified Luxury Builders Network.
Certified Luxury Builders is a network of leading custom home builders and luxury home and condo remodelers who create 5-Star experiences for luxury home and condo owners from New York to Los Angeles and Boston to Naples.
As a Certified Luxury Builder, 41 West is proud to feature photos of select projects from our members around the country to inspire you with design ideas. Please feel free to contact the specific Certified Luxury Builder with any questions or inquiries you may have about their projects. Please visit www.CLBNetwork.com for a directory of CLB members featured on Houzz and their contact information.
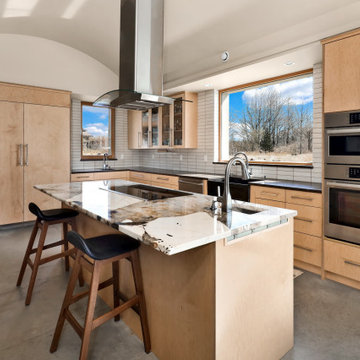
The Twin Peaks Passive House + ADU was designed and built to remain resilient in the face of natural disasters. Fortunately, the same great building strategies and design that provide resilience also provide a home that is incredibly comfortable and healthy while also visually stunning.
This home’s journey began with a desire to design and build a house that meets the rigorous standards of Passive House. Before beginning the design/ construction process, the homeowners had already spent countless hours researching ways to minimize their global climate change footprint. As with any Passive House, a large portion of this research was focused on building envelope design and construction. The wall assembly is combination of six inch Structurally Insulated Panels (SIPs) and 2x6 stick frame construction filled with blown in insulation. The roof assembly is a combination of twelve inch SIPs and 2x12 stick frame construction filled with batt insulation. The pairing of SIPs and traditional stick framing allowed for easy air sealing details and a continuous thermal break between the panels and the wall framing.
Beyond the building envelope, a number of other high performance strategies were used in constructing this home and ADU such as: battery storage of solar energy, ground source heat pump technology, Heat Recovery Ventilation, LED lighting, and heat pump water heating technology.
In addition to the time and energy spent on reaching Passivhaus Standards, thoughtful design and carefully chosen interior finishes coalesce at the Twin Peaks Passive House + ADU into stunning interiors with modern farmhouse appeal. The result is a graceful combination of innovation, durability, and aesthetics that will last for a century to come.
Despite the requirements of adhering to some of the most rigorous environmental standards in construction today, the homeowners chose to certify both their main home and their ADU to Passive House Standards. From a meticulously designed building envelope that tested at 0.62 ACH50, to the extensive solar array/ battery bank combination that allows designated circuits to function, uninterrupted for at least 48 hours, the Twin Peaks Passive House has a long list of high performance features that contributed to the completion of this arduous certification process. The ADU was also designed and built with these high standards in mind. Both homes have the same wall and roof assembly ,an HRV, and a Passive House Certified window and doors package. While the main home includes a ground source heat pump that warms both the radiant floors and domestic hot water tank, the more compact ADU is heated with a mini-split ductless heat pump. The end result is a home and ADU built to last, both of which are a testament to owners’ commitment to lessen their impact on the environment.
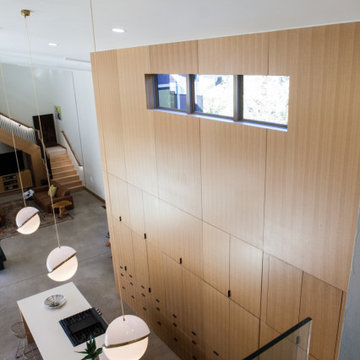
Fully integrated kitchen with hidden access to walk through pantry. 18' high ceilings with 16' length of cabinetry
Photo of a large modern single-wall eat-in kitchen in Oklahoma City with an undermount sink, flat-panel cabinets, light wood cabinets, quartz benchtops, stainless steel appliances, concrete floors, with island, grey floor and white benchtop.
Photo of a large modern single-wall eat-in kitchen in Oklahoma City with an undermount sink, flat-panel cabinets, light wood cabinets, quartz benchtops, stainless steel appliances, concrete floors, with island, grey floor and white benchtop.
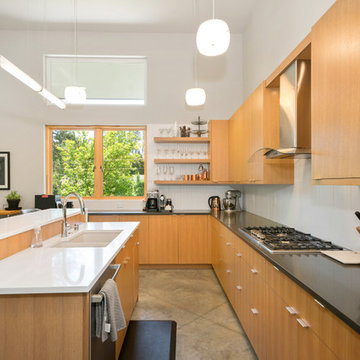
Eugene Michel
Design ideas for a contemporary galley eat-in kitchen in Other with an undermount sink, flat-panel cabinets, light wood cabinets, solid surface benchtops, white splashback, subway tile splashback, stainless steel appliances, concrete floors, no island, multi-coloured floor and black benchtop.
Design ideas for a contemporary galley eat-in kitchen in Other with an undermount sink, flat-panel cabinets, light wood cabinets, solid surface benchtops, white splashback, subway tile splashback, stainless steel appliances, concrete floors, no island, multi-coloured floor and black benchtop.
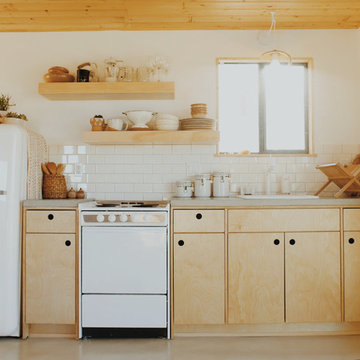
Brian Smirke
Inspiration for a contemporary single-wall kitchen in Los Angeles with a drop-in sink, flat-panel cabinets, light wood cabinets, concrete benchtops, white splashback, subway tile splashback, white appliances, concrete floors, grey floor and grey benchtop.
Inspiration for a contemporary single-wall kitchen in Los Angeles with a drop-in sink, flat-panel cabinets, light wood cabinets, concrete benchtops, white splashback, subway tile splashback, white appliances, concrete floors, grey floor and grey benchtop.
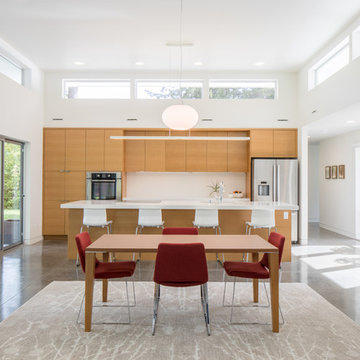
An open floor plan that revels in high ceilings and clerestory driven natural light, this home was designed to be a source of calm and stability in the midst of a busy life.
Photos by: Poppi Photography
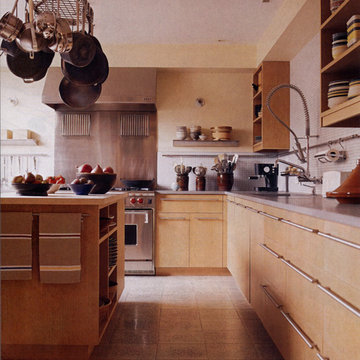
Salle kitchen. Custom cabinets by Tom Brokish. Photo elizabeth Felicella.
Inspiration for a mid-sized contemporary l-shaped eat-in kitchen in New York with an undermount sink, flat-panel cabinets, light wood cabinets, solid surface benchtops, white splashback, stainless steel appliances, with island, multi-coloured floor, mosaic tile splashback, grey benchtop and concrete floors.
Inspiration for a mid-sized contemporary l-shaped eat-in kitchen in New York with an undermount sink, flat-panel cabinets, light wood cabinets, solid surface benchtops, white splashback, stainless steel appliances, with island, multi-coloured floor, mosaic tile splashback, grey benchtop and concrete floors.
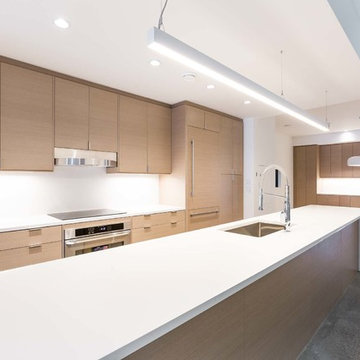
Wood Veneer Kitchen with large island for entertaining. The dining area extends beyond the island to the wetbar.
Inspiration for a small modern galley eat-in kitchen in Edmonton with an undermount sink, flat-panel cabinets, light wood cabinets, quartz benchtops, white splashback, stone slab splashback, stainless steel appliances, concrete floors, with island and grey floor.
Inspiration for a small modern galley eat-in kitchen in Edmonton with an undermount sink, flat-panel cabinets, light wood cabinets, quartz benchtops, white splashback, stone slab splashback, stainless steel appliances, concrete floors, with island and grey floor.
Kitchen with Light Wood Cabinets and Concrete Floors Design Ideas
9