Kitchen with Light Wood Cabinets and Concrete Floors Design Ideas
Refine by:
Budget
Sort by:Popular Today
121 - 140 of 3,042 photos
Item 1 of 3
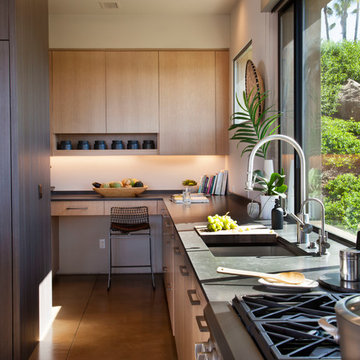
Photos: Ed Gohlich
Inspiration for a large contemporary kitchen pantry in San Diego with an undermount sink, flat-panel cabinets, light wood cabinets, quartz benchtops, panelled appliances, concrete floors, with island, grey floor and multi-coloured benchtop.
Inspiration for a large contemporary kitchen pantry in San Diego with an undermount sink, flat-panel cabinets, light wood cabinets, quartz benchtops, panelled appliances, concrete floors, with island, grey floor and multi-coloured benchtop.
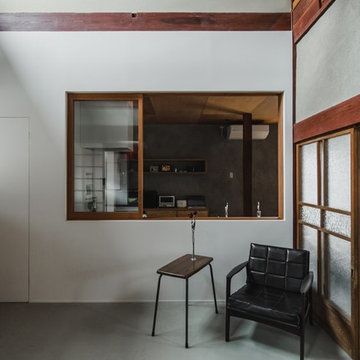
Expansive asian single-wall eat-in kitchen in Other with an integrated sink, open cabinets, light wood cabinets, stainless steel benchtops, white splashback, porcelain splashback, black appliances, concrete floors, with island, grey floor and grey benchtop.
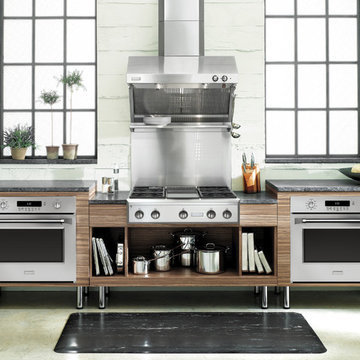
Photo of a mid-sized contemporary l-shaped open plan kitchen in Other with stainless steel appliances, concrete floors, flat-panel cabinets, light wood cabinets, soapstone benchtops, no island and grey floor.
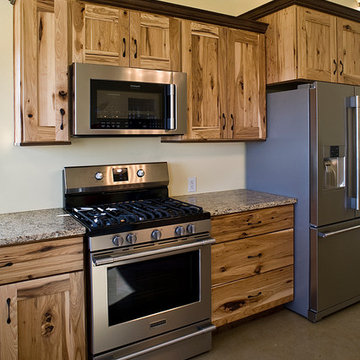
Cipher Imaging
This is an example of a mid-sized country l-shaped eat-in kitchen in Other with an undermount sink, shaker cabinets, light wood cabinets, granite benchtops, stainless steel appliances, concrete floors and with island.
This is an example of a mid-sized country l-shaped eat-in kitchen in Other with an undermount sink, shaker cabinets, light wood cabinets, granite benchtops, stainless steel appliances, concrete floors and with island.

Small midcentury l-shaped eat-in kitchen in Other with an undermount sink, flat-panel cabinets, light wood cabinets, quartz benchtops, pink splashback, ceramic splashback, stainless steel appliances, concrete floors, no island, grey floor, grey benchtop and exposed beam.
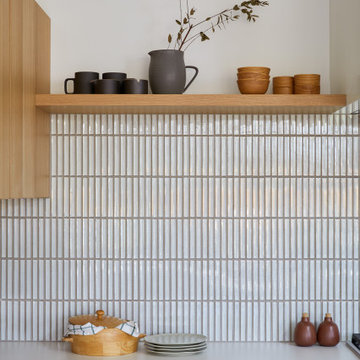
This Australian-inspired new construction was a successful collaboration between homeowner, architect, designer and builder. The home features a Henrybuilt kitchen, butler's pantry, private home office, guest suite, master suite, entry foyer with concealed entrances to the powder bathroom and coat closet, hidden play loft, and full front and back landscaping with swimming pool and pool house/ADU.
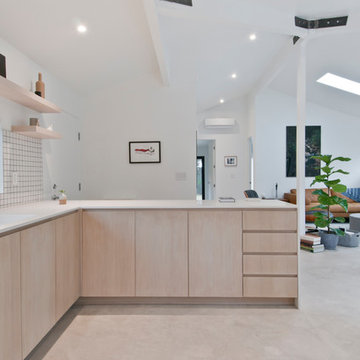
Avesha Michael
Small modern l-shaped open plan kitchen in Los Angeles with a drop-in sink, flat-panel cabinets, light wood cabinets, quartz benchtops, white splashback, ceramic splashback, stainless steel appliances, concrete floors, a peninsula and grey floor.
Small modern l-shaped open plan kitchen in Los Angeles with a drop-in sink, flat-panel cabinets, light wood cabinets, quartz benchtops, white splashback, ceramic splashback, stainless steel appliances, concrete floors, a peninsula and grey floor.
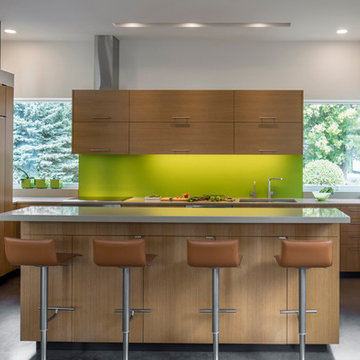
Photographer: Bill Timmerman
Builder: Jillian Builders
Design ideas for a mid-sized contemporary l-shaped open plan kitchen in Phoenix with a double-bowl sink, flat-panel cabinets, light wood cabinets, green splashback, panelled appliances, concrete floors, with island and grey floor.
Design ideas for a mid-sized contemporary l-shaped open plan kitchen in Phoenix with a double-bowl sink, flat-panel cabinets, light wood cabinets, green splashback, panelled appliances, concrete floors, with island and grey floor.
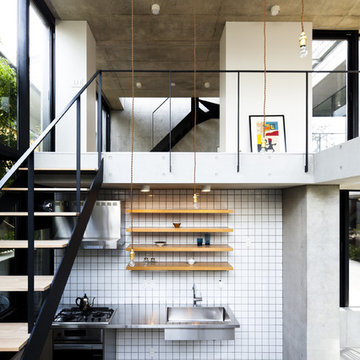
Inspiration for a small contemporary single-wall eat-in kitchen in Tokyo with an integrated sink, open cabinets, light wood cabinets, stainless steel benchtops, white splashback, stainless steel appliances, concrete floors and no island.

The kitchen/dining/family area overlooks the garden to the rear of the plot. The kitchen can be screened off from the rest of the ground floor with sliding birch ply panels.
The kitchen comprises of 2 freestanding units from Bulthaup (one with a sink), an American fridge/freezer, a 100cm wide range cooker and a free standing dishwasher. It is a linear kitchen with the dining table occupying the space where one might choose to place an island. We felt that an island would be intrusive in the space and interrupt the flow of space from front courtyard to rear garden.
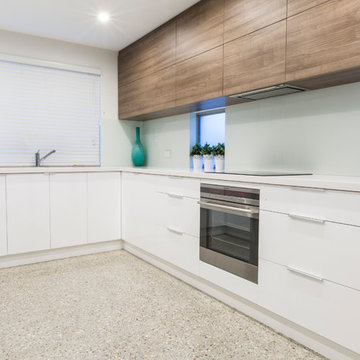
Kitchen with hidden scullery and fridges
Design ideas for a mid-sized modern u-shaped eat-in kitchen in Perth with an undermount sink, light wood cabinets, quartz benchtops, white splashback, glass sheet splashback, stainless steel appliances, concrete floors and no island.
Design ideas for a mid-sized modern u-shaped eat-in kitchen in Perth with an undermount sink, light wood cabinets, quartz benchtops, white splashback, glass sheet splashback, stainless steel appliances, concrete floors and no island.
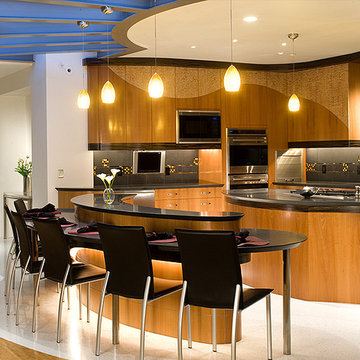
Large contemporary l-shaped eat-in kitchen in Phoenix with flat-panel cabinets, light wood cabinets, solid surface benchtops, multiple islands, black splashback, stainless steel appliances and concrete floors.
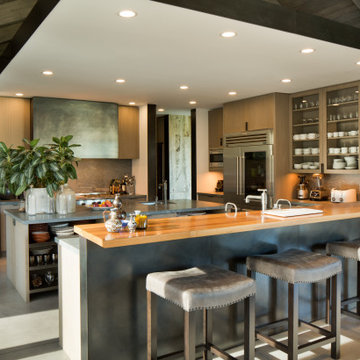
Design ideas for a contemporary eat-in kitchen in Other with flat-panel cabinets, light wood cabinets, solid surface benchtops, stainless steel appliances, concrete floors, with island, grey floor and grey benchtop.
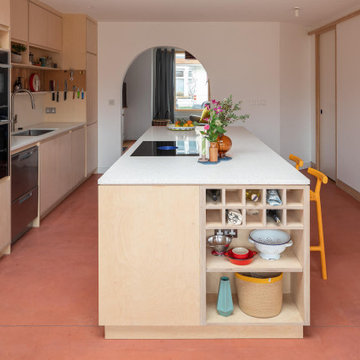
Bespoke birch plywood kitchen handmade by Sustainable Kitchens as part of a kitchen extension renovation in Bristol.
Island includes a downdraft bora extractor with a terrazzo durat worktop.
Wall run includes a corian worktop and splashback, a fisher and paykel dishdrawer and a stainless steel lined breakfast cabinet
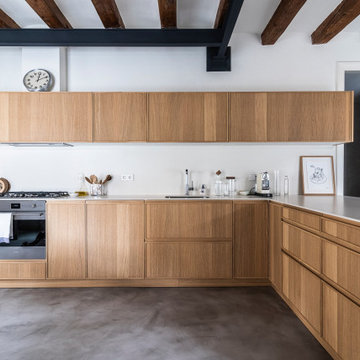
Cocina abierta al salón, muebles en madera Roble Natural
Inspiration for a large contemporary l-shaped open plan kitchen in Barcelona with an undermount sink, raised-panel cabinets, light wood cabinets, marble benchtops, white splashback, marble splashback, stainless steel appliances, concrete floors, a peninsula, grey floor, white benchtop and exposed beam.
Inspiration for a large contemporary l-shaped open plan kitchen in Barcelona with an undermount sink, raised-panel cabinets, light wood cabinets, marble benchtops, white splashback, marble splashback, stainless steel appliances, concrete floors, a peninsula, grey floor, white benchtop and exposed beam.
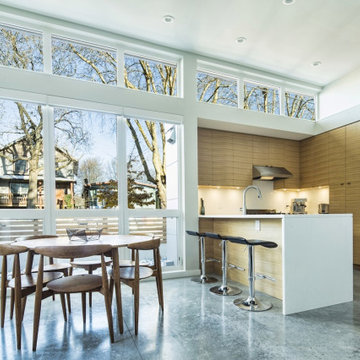
Inspiration for a modern u-shaped kitchen in Vancouver with flat-panel cabinets, light wood cabinets, white splashback, stainless steel appliances, concrete floors and white benchtop.

Photo of a large contemporary galley open plan kitchen in Frankfurt with a drop-in sink, flat-panel cabinets, light wood cabinets, solid surface benchtops, green splashback, timber splashback, black appliances, concrete floors, with island, grey floor and grey benchtop.
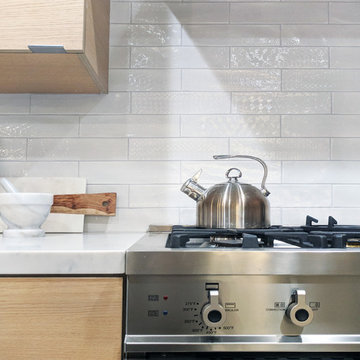
Photo of a mid-sized scandinavian l-shaped kitchen in Orange County with a single-bowl sink, flat-panel cabinets, light wood cabinets, quartzite benchtops, white splashback, ceramic splashback, stainless steel appliances, concrete floors, with island, grey floor and white benchtop.
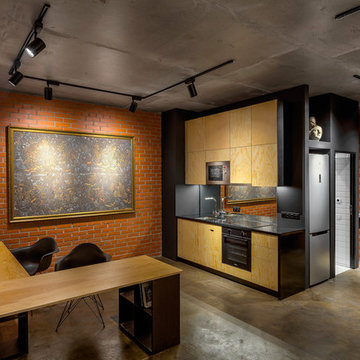
Design ideas for an industrial single-wall open plan kitchen in Other with flat-panel cabinets, light wood cabinets, no island, black benchtop, an undermount sink, glass sheet splashback, black appliances, concrete floors and brown floor.
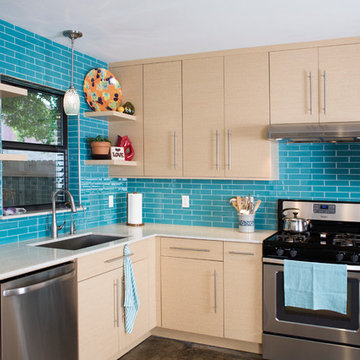
Executive Cabinets
Caesarstone Countertops
Kohler Vault Sink
Amerock Bar Pulls
Design ideas for a mid-sized contemporary l-shaped kitchen pantry in Dallas with an undermount sink, flat-panel cabinets, light wood cabinets, quartz benchtops, blue splashback, subway tile splashback, stainless steel appliances, concrete floors and no island.
Design ideas for a mid-sized contemporary l-shaped kitchen pantry in Dallas with an undermount sink, flat-panel cabinets, light wood cabinets, quartz benchtops, blue splashback, subway tile splashback, stainless steel appliances, concrete floors and no island.
Kitchen with Light Wood Cabinets and Concrete Floors Design Ideas
7