Kitchen with Light Wood Cabinets and Concrete Floors Design Ideas
Refine by:
Budget
Sort by:Popular Today
101 - 120 of 3,042 photos
Item 1 of 3
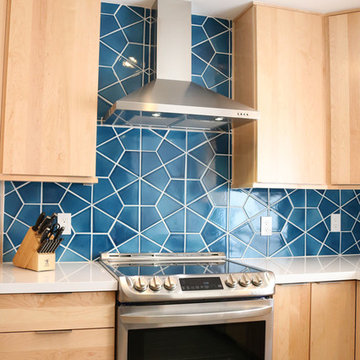
This modern kitchen stands out with blue hexagon tile! The patterned backsplash makes a bold statement and is balanced with the clean lines of the cabinetry and countertop. Light colors keep the space feeling open.
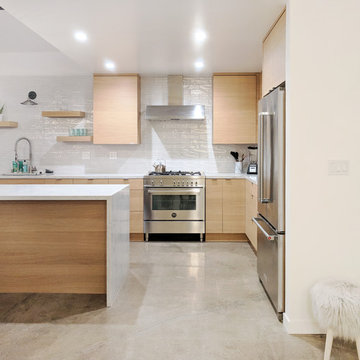
Photo of a mid-sized scandinavian l-shaped kitchen in Orange County with a single-bowl sink, flat-panel cabinets, light wood cabinets, quartzite benchtops, white splashback, ceramic splashback, stainless steel appliances, concrete floors, with island, grey floor and white benchtop.
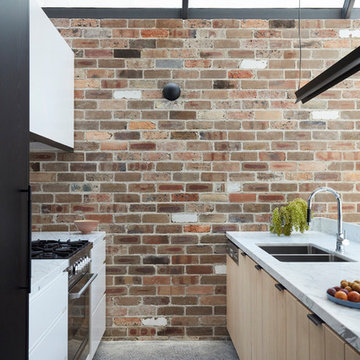
Prue Roscoe
Photo of a contemporary galley kitchen in Sydney with an undermount sink, flat-panel cabinets, light wood cabinets, concrete floors, a peninsula, grey floor and white benchtop.
Photo of a contemporary galley kitchen in Sydney with an undermount sink, flat-panel cabinets, light wood cabinets, concrete floors, a peninsula, grey floor and white benchtop.
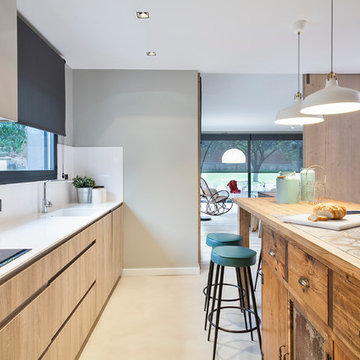
This is an example of a large contemporary galley separate kitchen in Barcelona with an integrated sink, flat-panel cabinets, light wood cabinets, tile benchtops, white splashback, stainless steel appliances, concrete floors and with island.
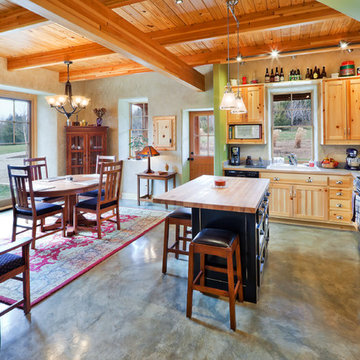
Photo by James Maidhof
Photo of a small country l-shaped open plan kitchen in Kansas City with black appliances, wood benchtops, a double-bowl sink, shaker cabinets, light wood cabinets, grey splashback, concrete floors and with island.
Photo of a small country l-shaped open plan kitchen in Kansas City with black appliances, wood benchtops, a double-bowl sink, shaker cabinets, light wood cabinets, grey splashback, concrete floors and with island.
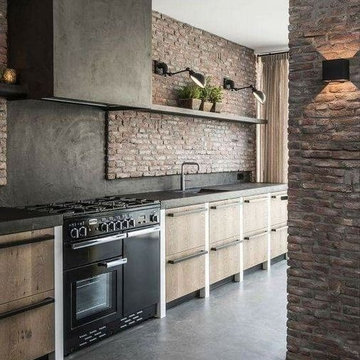
Design ideas for a mid-sized industrial single-wall eat-in kitchen in Columbus with an undermount sink, flat-panel cabinets, light wood cabinets, granite benchtops, black splashback, brick splashback, black appliances, concrete floors, with island, grey floor and black benchtop.
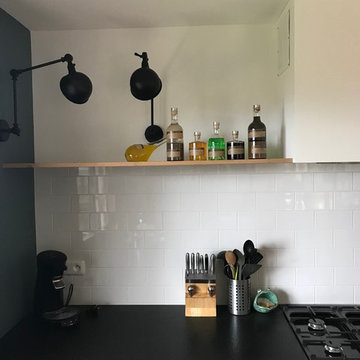
Photo of a mid-sized industrial u-shaped open plan kitchen in Lyon with an undermount sink, beaded inset cabinets, light wood cabinets, granite benchtops, white splashback, ceramic splashback, black appliances, concrete floors, no island, grey floor and black benchtop.
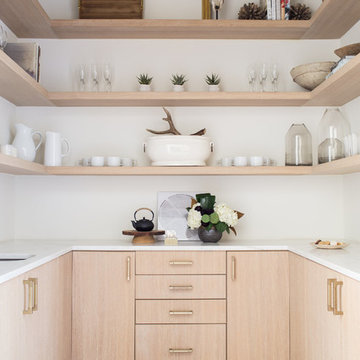
Photo by Kate Turpin Zimmerman
This is an example of a large contemporary u-shaped kitchen in Austin with a single-bowl sink, flat-panel cabinets, light wood cabinets, marble benchtops, white splashback, stone slab splashback, panelled appliances, concrete floors, with island, grey floor and white benchtop.
This is an example of a large contemporary u-shaped kitchen in Austin with a single-bowl sink, flat-panel cabinets, light wood cabinets, marble benchtops, white splashback, stone slab splashback, panelled appliances, concrete floors, with island, grey floor and white benchtop.
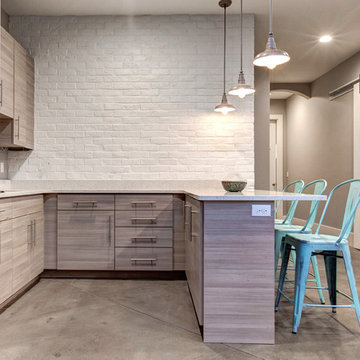
This is an example of a large country u-shaped open plan kitchen in Salt Lake City with concrete floors, an undermount sink, flat-panel cabinets, light wood cabinets, quartzite benchtops, white splashback, brick splashback, stainless steel appliances and a peninsula.
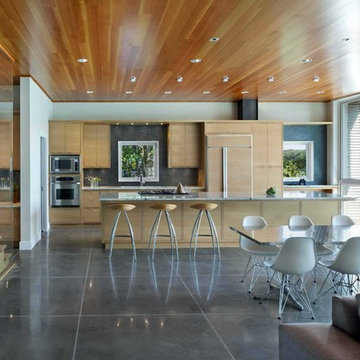
Farshid Assassi
This is an example of a mid-sized modern galley open plan kitchen in Cedar Rapids with a double-bowl sink, flat-panel cabinets, light wood cabinets, granite benchtops, grey splashback, mosaic tile splashback, stainless steel appliances, concrete floors, with island and grey floor.
This is an example of a mid-sized modern galley open plan kitchen in Cedar Rapids with a double-bowl sink, flat-panel cabinets, light wood cabinets, granite benchtops, grey splashback, mosaic tile splashback, stainless steel appliances, concrete floors, with island and grey floor.
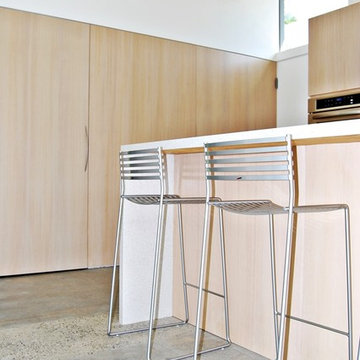
Stainless steel chairs at island countertop seating area. Walls and doors in background are made of rift cut white oak and conceal pantry and storage areas. Photography by Greg Hoppe.
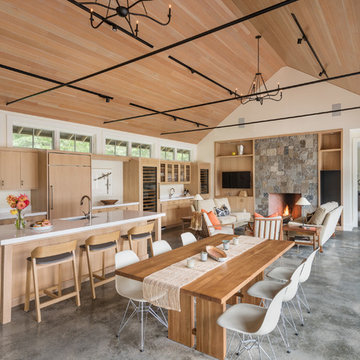
Inspiration for a country galley open plan kitchen in Providence with an undermount sink, flat-panel cabinets, light wood cabinets, white splashback, panelled appliances, concrete floors, with island, grey floor and white benchtop.
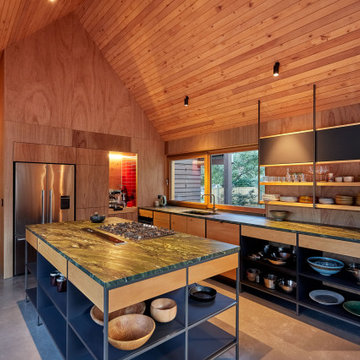
The kitchen is the anchor of the house and epitomizes the relationship between house and owner with details such as kauri timber drawers and tiles from their former restaurant.
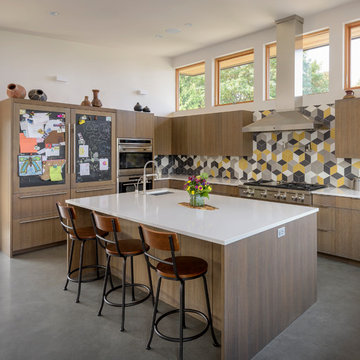
The kitchen is the focus, shared by two generations of family and opens to sitting and eating/gathering places tucked under the lower central roof. A large dining table shares a bay in the upper floor overlooking the private rear yard landscape.

Küche mit Fronten aus alten Dielen hergestellt , Arbeitsplatte Corian , Wandverbau Verputzt
Foto : Andreas Kern
Design ideas for a large country galley open plan kitchen in Munich with flat-panel cabinets, light wood cabinets, concrete floors, with island, an undermount sink, solid surface benchtops, white splashback and panelled appliances.
Design ideas for a large country galley open plan kitchen in Munich with flat-panel cabinets, light wood cabinets, concrete floors, with island, an undermount sink, solid surface benchtops, white splashback and panelled appliances.
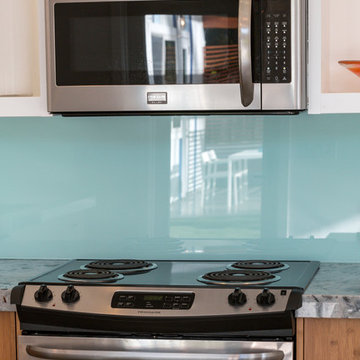
Hawkins Biggins Photography
This is an example of a mid-sized beach style kitchen in Hawaii with an undermount sink, flat-panel cabinets, light wood cabinets, granite benchtops, blue splashback, glass sheet splashback, stainless steel appliances and concrete floors.
This is an example of a mid-sized beach style kitchen in Hawaii with an undermount sink, flat-panel cabinets, light wood cabinets, granite benchtops, blue splashback, glass sheet splashback, stainless steel appliances and concrete floors.
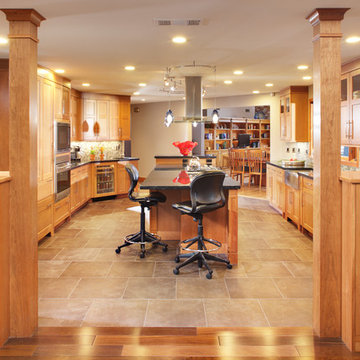
The contemporized Arts and Crafts style developed for the space integrates seamlessly with the existing shingled home. Split panel doors in rich cherry wood with double glass access doors provide a visual separation between the kitchen and the new family room. The non structural post add drama to the the newly defined space.
Dave Adams Photography
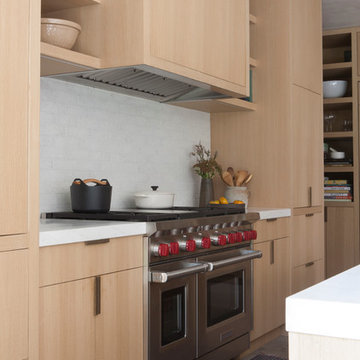
Photo of a modern open plan kitchen in Los Angeles with flat-panel cabinets, light wood cabinets, marble benchtops, white splashback and concrete floors.

Using our Standard range of cabinets, we can create a minimal and modern feel to your kitchen space.
Shown here is the clear lacquered Birch Plywood. We also offer various soft touch laminates and real wood veneers.
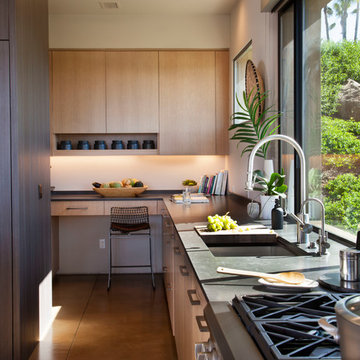
Photos: Ed Gohlich
Inspiration for a large contemporary kitchen pantry in San Diego with an undermount sink, flat-panel cabinets, light wood cabinets, quartz benchtops, panelled appliances, concrete floors, with island, grey floor and multi-coloured benchtop.
Inspiration for a large contemporary kitchen pantry in San Diego with an undermount sink, flat-panel cabinets, light wood cabinets, quartz benchtops, panelled appliances, concrete floors, with island, grey floor and multi-coloured benchtop.
Kitchen with Light Wood Cabinets and Concrete Floors Design Ideas
6