Kitchen with Light Wood Cabinets and Laminate Benchtops Design Ideas
Refine by:
Budget
Sort by:Popular Today
41 - 60 of 3,442 photos
Item 1 of 3
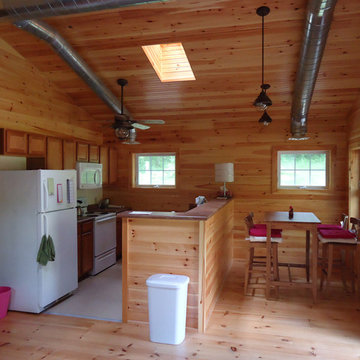
Unit Director Cabin Kitchen and Eating Area. Modest but it gets the job done.
Done while at Astorino
Design ideas for a small country u-shaped open plan kitchen in Other with a drop-in sink, shaker cabinets, light wood cabinets, laminate benchtops, white splashback, white appliances and a peninsula.
Design ideas for a small country u-shaped open plan kitchen in Other with a drop-in sink, shaker cabinets, light wood cabinets, laminate benchtops, white splashback, white appliances and a peninsula.
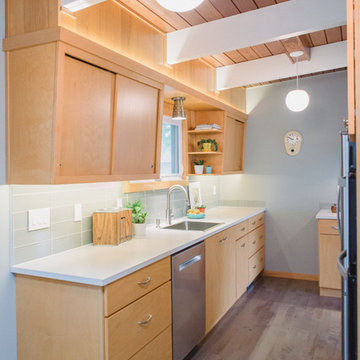
Design ideas for a small midcentury kitchen in Grand Rapids with flat-panel cabinets, light wood cabinets, laminate benchtops, grey splashback, glass tile splashback, stainless steel appliances, medium hardwood floors, no island, a single-bowl sink and white benchtop.
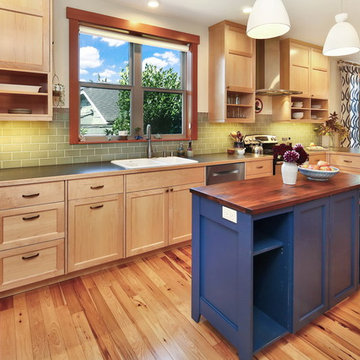
The owners of this home came to us with a plan to build a new high-performance home that physically and aesthetically fit on an infill lot in an old well-established neighborhood in Bellingham. The Craftsman exterior detailing, Scandinavian exterior color palette, and timber details help it blend into the older neighborhood. At the same time the clean modern interior allowed their artistic details and displayed artwork take center stage.
We started working with the owners and the design team in the later stages of design, sharing our expertise with high-performance building strategies, custom timber details, and construction cost planning. Our team then seamlessly rolled into the construction phase of the project, working with the owners and Michelle, the interior designer until the home was complete.
The owners can hardly believe the way it all came together to create a bright, comfortable, and friendly space that highlights their applied details and favorite pieces of art.
Photography by Radley Muller Photography
Design by Deborah Todd Building Design Services
Interior Design by Spiral Studios
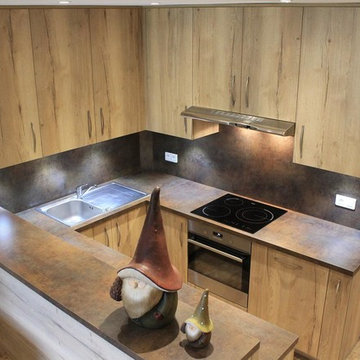
Photo of a small country u-shaped eat-in kitchen in Nice with a single-bowl sink, light wood cabinets, laminate benchtops, brown splashback, stainless steel appliances, terra-cotta floors, no island, beige floor and brown benchtop.
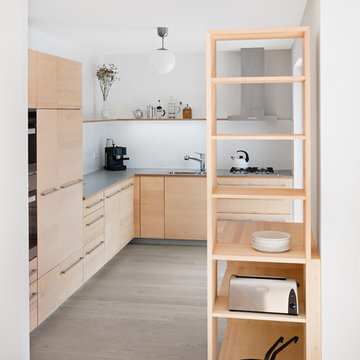
Design ideas for a mid-sized contemporary l-shaped open plan kitchen in Stuttgart with flat-panel cabinets, light wood cabinets, laminate benchtops, grey benchtop, white splashback, panelled appliances, light hardwood floors, beige floor, a drop-in sink and no island.
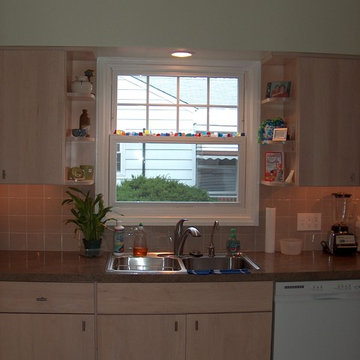
Entry/Breakfast area addition and Kitchen renovation in King of Prussia, PA. Small project to gain more usable space on a limited budget.
Photo by: Joshua Sukenick
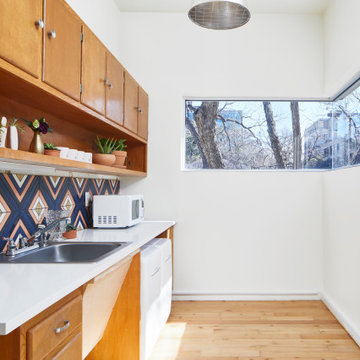
Inspiration for a small midcentury single-wall separate kitchen in Barcelona with a drop-in sink, raised-panel cabinets, light wood cabinets, laminate benchtops, multi-coloured splashback, ceramic splashback, white appliances, light hardwood floors, no island and white benchtop.
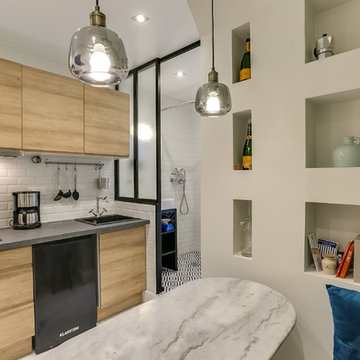
Cuisine ouverte avec espace repas pour 4 personnes
Banquette intégrant des rangements, assise noire rehaussée d'un mur vert d'eau.
Niches décoratives
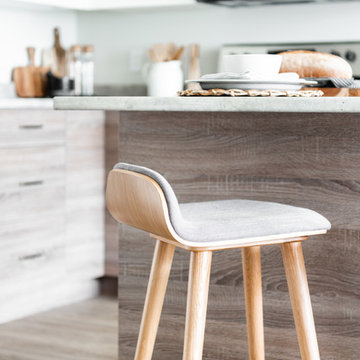
Seating vignette at condo kitchen island
Design ideas for a small contemporary l-shaped kitchen in Vancouver with flat-panel cabinets, light wood cabinets, laminate benchtops, stainless steel appliances, vinyl floors, with island and grey benchtop.
Design ideas for a small contemporary l-shaped kitchen in Vancouver with flat-panel cabinets, light wood cabinets, laminate benchtops, stainless steel appliances, vinyl floors, with island and grey benchtop.
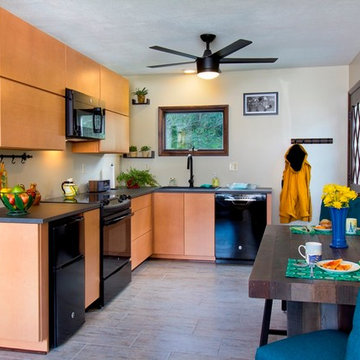
Design ideas for a small modern l-shaped kitchen in Other with a single-bowl sink, flat-panel cabinets, light wood cabinets, laminate benchtops, black appliances, vinyl floors, grey floor and grey benchtop.
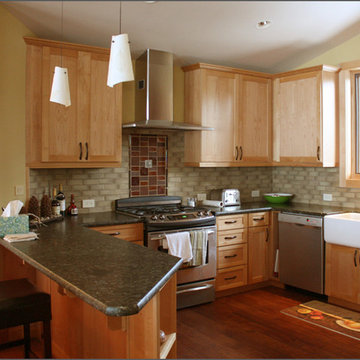
This is an example of a mid-sized arts and crafts u-shaped kitchen in Sacramento with a farmhouse sink, beige splashback, stainless steel appliances, brown floor, shaker cabinets, light wood cabinets, laminate benchtops, no island, medium hardwood floors and brown benchtop.
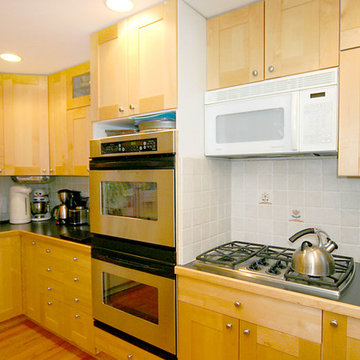
Steve Greenberg
Inspiration for a mid-sized contemporary u-shaped eat-in kitchen in Boston with a drop-in sink, shaker cabinets, light wood cabinets, laminate benchtops, grey splashback, ceramic splashback, stainless steel appliances, light hardwood floors and with island.
Inspiration for a mid-sized contemporary u-shaped eat-in kitchen in Boston with a drop-in sink, shaker cabinets, light wood cabinets, laminate benchtops, grey splashback, ceramic splashback, stainless steel appliances, light hardwood floors and with island.
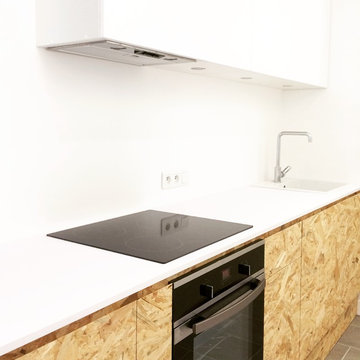
by BODUOO
Design ideas for a mid-sized scandinavian single-wall open plan kitchen in Other with a single-bowl sink, beaded inset cabinets, light wood cabinets, laminate benchtops, white splashback, panelled appliances, concrete floors and no island.
Design ideas for a mid-sized scandinavian single-wall open plan kitchen in Other with a single-bowl sink, beaded inset cabinets, light wood cabinets, laminate benchtops, white splashback, panelled appliances, concrete floors and no island.
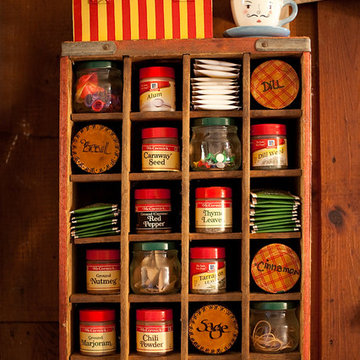
Up cycled Coke carrier...spices and tea bags!
This is an example of a small country galley kitchen in Manchester with a double-bowl sink, flat-panel cabinets, light wood cabinets, laminate benchtops, white appliances, linoleum floors and no island.
This is an example of a small country galley kitchen in Manchester with a double-bowl sink, flat-panel cabinets, light wood cabinets, laminate benchtops, white appliances, linoleum floors and no island.
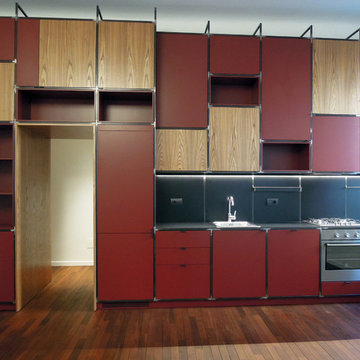
This is an example of a large industrial single-wall eat-in kitchen in Milan with a drop-in sink, flat-panel cabinets, light wood cabinets, laminate benchtops, black splashback, dark hardwood floors and black benchtop.
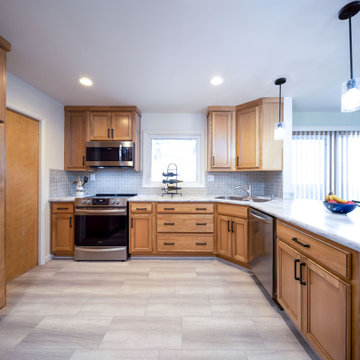
Mid-sized transitional l-shaped eat-in kitchen in Other with an integrated sink, recessed-panel cabinets, light wood cabinets, laminate benchtops, grey splashback, porcelain splashback, stainless steel appliances, light hardwood floors, a peninsula, grey floor and white benchtop.
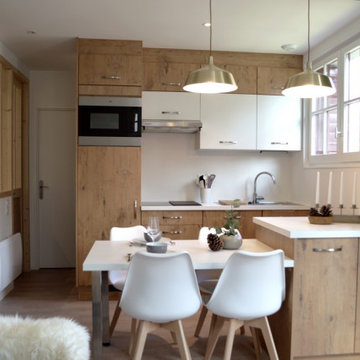
Design ideas for a small country galley eat-in kitchen in Toulouse with a single-bowl sink, flat-panel cabinets, light wood cabinets, laminate benchtops, white splashback, timber splashback, panelled appliances, light hardwood floors, with island, beige floor and white benchtop.
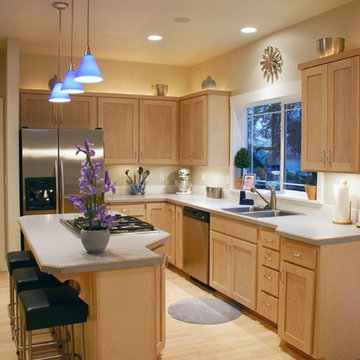
Mid-sized traditional l-shaped kitchen in Portland with laminate benchtops, a drop-in sink, shaker cabinets, light wood cabinets, white splashback, porcelain splashback, stainless steel appliances, bamboo floors and with island.
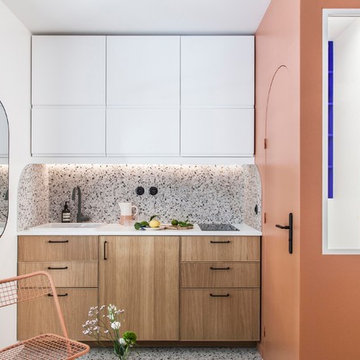
Espace cuisine? Un rendu sur mesure avec des meubles du commerce. Salle d'eau avec verrière.
Photo of a small modern single-wall open plan kitchen in Paris with a single-bowl sink, beaded inset cabinets, light wood cabinets, laminate benchtops, multi-coloured splashback, ceramic splashback, panelled appliances, terrazzo floors, multi-coloured floor and white benchtop.
Photo of a small modern single-wall open plan kitchen in Paris with a single-bowl sink, beaded inset cabinets, light wood cabinets, laminate benchtops, multi-coloured splashback, ceramic splashback, panelled appliances, terrazzo floors, multi-coloured floor and white benchtop.
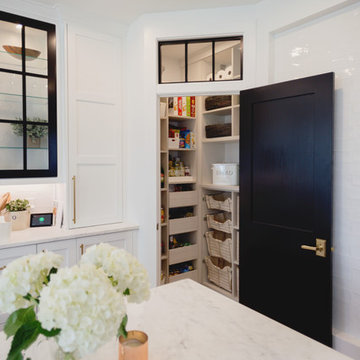
California Closets custom pantry in Italian imported Linen finish from the Tesoro collection. Minneapolis home located in Linden Hills with built-in storage for fruits, vegetables, bulk purchases and overflow space. Baskets with canvas liners. Open drawers for cans and boxed goods. Open shelving and countertop space for larger appliances.
Kitchen with Light Wood Cabinets and Laminate Benchtops Design Ideas
3