Kitchen with Light Wood Cabinets and Limestone Benchtops Design Ideas
Refine by:
Budget
Sort by:Popular Today
81 - 100 of 378 photos
Item 1 of 3
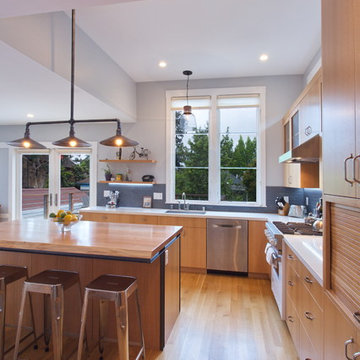
Bamboo Cabinets and Floors, concrete counters, and IKEA upper cabs.
Inspiration for a mid-sized transitional l-shaped eat-in kitchen in San Francisco with a drop-in sink, flat-panel cabinets, light wood cabinets, limestone benchtops, grey splashback, subway tile splashback, stainless steel appliances, light hardwood floors, a peninsula and brown floor.
Inspiration for a mid-sized transitional l-shaped eat-in kitchen in San Francisco with a drop-in sink, flat-panel cabinets, light wood cabinets, limestone benchtops, grey splashback, subway tile splashback, stainless steel appliances, light hardwood floors, a peninsula and brown floor.
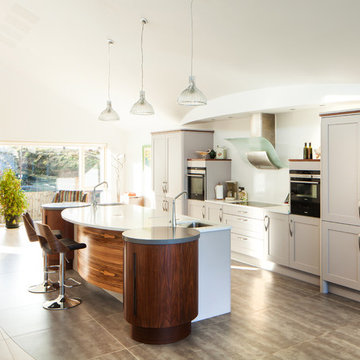
first floor open plan kitchen/living/dining
Design ideas for a mid-sized modern galley open plan kitchen in Belfast with raised-panel cabinets, light wood cabinets, limestone benchtops, ceramic floors and with island.
Design ideas for a mid-sized modern galley open plan kitchen in Belfast with raised-panel cabinets, light wood cabinets, limestone benchtops, ceramic floors and with island.
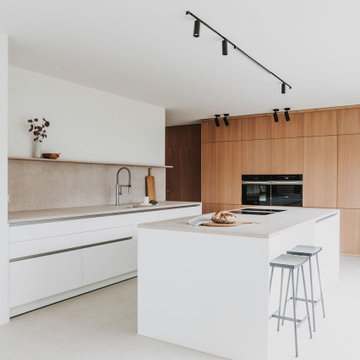
This is an example of a large contemporary eat-in kitchen in Munich with an undermount sink, flat-panel cabinets, light wood cabinets, limestone benchtops, beige splashback, limestone splashback, black appliances, with island, beige floor and beige benchtop.
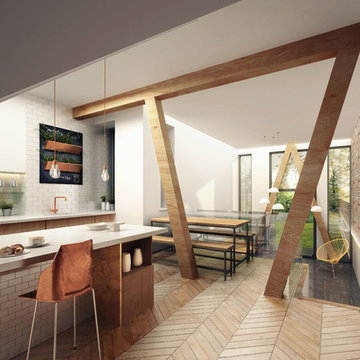
Inspiration for a scandinavian kitchen in Manchester with flat-panel cabinets, light wood cabinets, limestone benchtops and light hardwood floors.
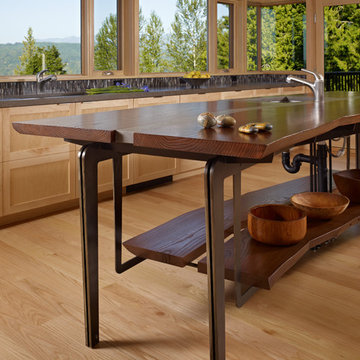
The Fall City Renovation began with a farmhouse on a hillside overlooking the Snoqualmie River valley, about 30 miles east of Seattle. On the main floor, the walls between the kitchen and dining room were removed, and a 25-ft. long addition to the kitchen provided a continuous glass ribbon around the limestone kitchen counter. The resulting interior has a feeling similar to a fire look-out tower in the national forest. Adding to the open feeling, a custom island table was created using reclaimed elm planks and a blackened steel base, with inlaid limestone around the sink area. Sensuous custom blown-glass light fixtures were hung over the existing dining table. The completed kitchen-dining space is serene, light-filled and dominated by the sweeping view of the Snoqualmie Valley.
The second part of the renovation focused on the master bathroom. Similar to the design approach in the kitchen, a new addition created a continuous glass wall, with wonderful views of the valley. The blackened steel-frame vanity mirrors were custom-designed, and they hang suspended in front of the window wall. LED lighting has been integrated into the steel frames. The tub is perched in front of floor-to-ceiling glass, next to a curvilinear custom bench in Sapele wood and steel. Limestone counters and floors provide material continuity in the space.
Sustainable design practice included extensive use of natural light to reduce electrical demand, low VOC paints, LED lighting, reclaimed elm planks at the kitchen island, sustainably harvested hardwoods, and natural stone counters. New exterior walls using 2x8 construction achieved 40% greater insulation value than standard wall construction.
Photo: Benjamin Benschneider
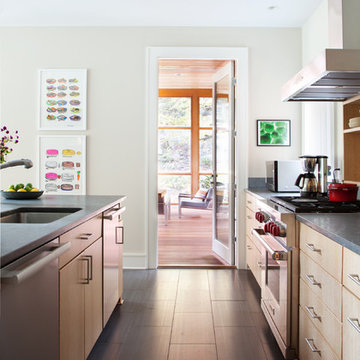
Rachael Stollar
Contemporary galley open plan kitchen in New York with an undermount sink, flat-panel cabinets, light wood cabinets, limestone benchtops and stainless steel appliances.
Contemporary galley open plan kitchen in New York with an undermount sink, flat-panel cabinets, light wood cabinets, limestone benchtops and stainless steel appliances.
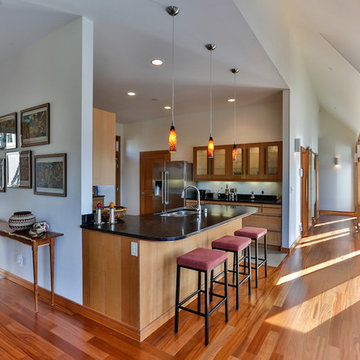
Mid-sized modern l-shaped eat-in kitchen in Seattle with an undermount sink, shaker cabinets, light wood cabinets, limestone benchtops, stainless steel appliances, light hardwood floors, a peninsula, multi-coloured splashback, ceramic splashback and beige floor.
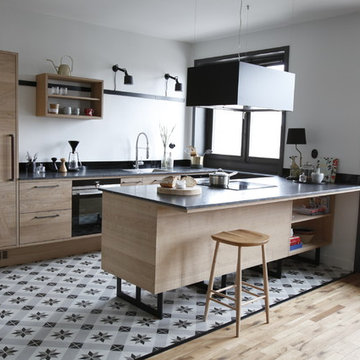
Fotograf Jørgen Reimer
Photo of a mid-sized industrial galley kitchen in Stockholm with shaker cabinets, light wood cabinets, limestone benchtops, stainless steel appliances, cement tiles, with island and grey benchtop.
Photo of a mid-sized industrial galley kitchen in Stockholm with shaker cabinets, light wood cabinets, limestone benchtops, stainless steel appliances, cement tiles, with island and grey benchtop.
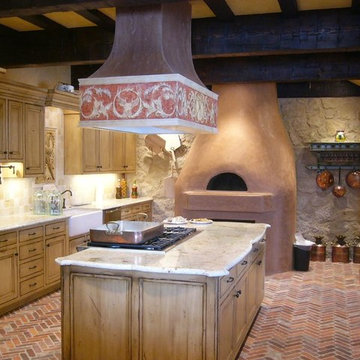
Mid-sized mediterranean l-shaped kitchen in Portland with a farmhouse sink, recessed-panel cabinets, light wood cabinets, limestone benchtops, beige splashback, stone tile splashback, stainless steel appliances, with island and beige floor.
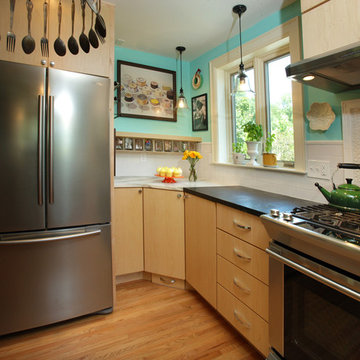
The client needed a baking area with a marble top for making bread. So we seamed the soapstone to the marble and added a stool in the toe kick for the baker. Studio Polaris Photography
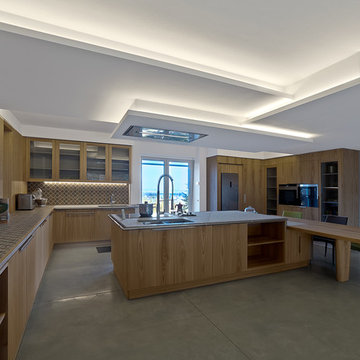
Daniela Bortolato
Design ideas for a large contemporary u-shaped eat-in kitchen in Turin with a drop-in sink, glass-front cabinets, light wood cabinets, limestone benchtops, ceramic splashback, stainless steel appliances, concrete floors and with island.
Design ideas for a large contemporary u-shaped eat-in kitchen in Turin with a drop-in sink, glass-front cabinets, light wood cabinets, limestone benchtops, ceramic splashback, stainless steel appliances, concrete floors and with island.
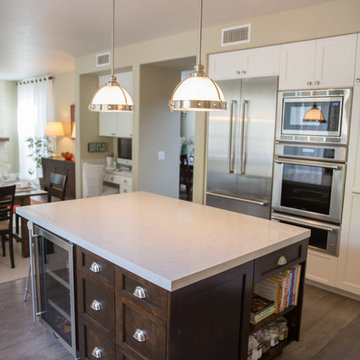
Contemporary home in Carmel Valley is looking Simply Stunning after this complete remodeling project. Using a sure-fire combination of neutral toned paint colors, grey wood floors and white cabinets we personalized the space by adding a pop of color in accessories, re-using sentimental art pieces and finishing it off with a little sparkle from elegant light fixtures and reflective materials.
www.insatndreamhome.com
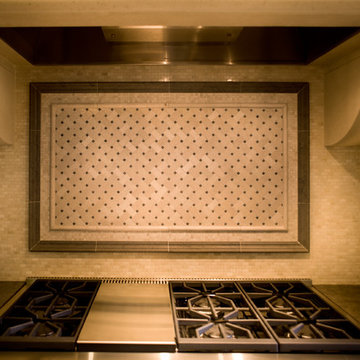
Large traditional u-shaped separate kitchen in Nashville with beaded inset cabinets, light wood cabinets, limestone benchtops, limestone floors and with island.
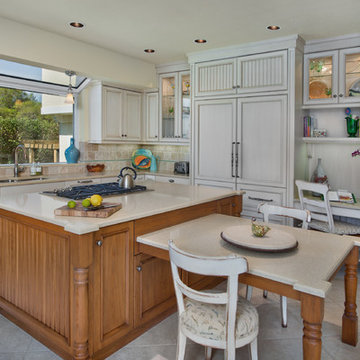
The remodeled kitchen allows for a lot of natural light, menu planning, and dining for two.
Giovanni Photography
Inspiration for a mid-sized beach style l-shaped eat-in kitchen in Miami with an undermount sink, recessed-panel cabinets, light wood cabinets, limestone benchtops, beige splashback, stone tile splashback, panelled appliances, porcelain floors and with island.
Inspiration for a mid-sized beach style l-shaped eat-in kitchen in Miami with an undermount sink, recessed-panel cabinets, light wood cabinets, limestone benchtops, beige splashback, stone tile splashback, panelled appliances, porcelain floors and with island.
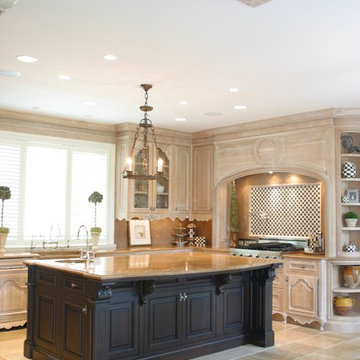
GPhoto
Photo of a large traditional u-shaped eat-in kitchen in Detroit with a farmhouse sink, beaded inset cabinets, light wood cabinets, limestone benchtops, black splashback, stone tile splashback, panelled appliances, limestone floors, multiple islands and beige floor.
Photo of a large traditional u-shaped eat-in kitchen in Detroit with a farmhouse sink, beaded inset cabinets, light wood cabinets, limestone benchtops, black splashback, stone tile splashback, panelled appliances, limestone floors, multiple islands and beige floor.
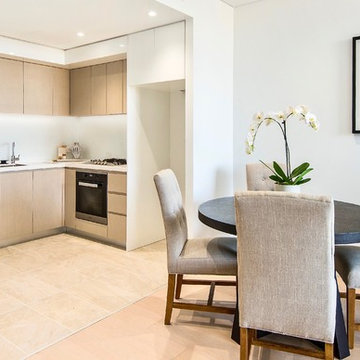
Inspiration for a small contemporary l-shaped open plan kitchen in Sydney with a single-bowl sink, flat-panel cabinets, light wood cabinets, limestone benchtops, white splashback, glass sheet splashback, stainless steel appliances, light hardwood floors and beige floor.
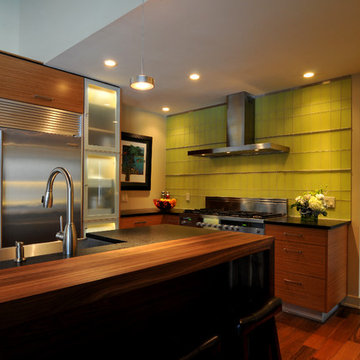
Island views
Contemporary u-shaped separate kitchen in New York with a single-bowl sink, flat-panel cabinets, light wood cabinets, limestone benchtops, yellow splashback, glass tile splashback and stainless steel appliances.
Contemporary u-shaped separate kitchen in New York with a single-bowl sink, flat-panel cabinets, light wood cabinets, limestone benchtops, yellow splashback, glass tile splashback and stainless steel appliances.
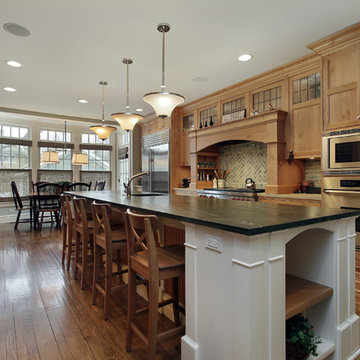
TRANSITIONAL KITCHEN
This is an example of an expansive transitional galley eat-in kitchen in Atlanta with a farmhouse sink, beaded inset cabinets, light wood cabinets, limestone benchtops, brown splashback, stone tile splashback, stainless steel appliances, medium hardwood floors and with island.
This is an example of an expansive transitional galley eat-in kitchen in Atlanta with a farmhouse sink, beaded inset cabinets, light wood cabinets, limestone benchtops, brown splashback, stone tile splashback, stainless steel appliances, medium hardwood floors and with island.
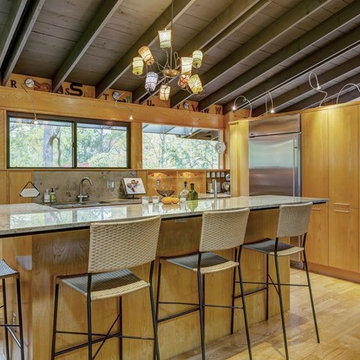
View of the open Kitchen from the Dining Room.
Design ideas for a small midcentury galley eat-in kitchen in St Louis with an undermount sink, flat-panel cabinets, light wood cabinets, limestone benchtops, beige splashback, limestone splashback, stainless steel appliances, light hardwood floors, with island and beige floor.
Design ideas for a small midcentury galley eat-in kitchen in St Louis with an undermount sink, flat-panel cabinets, light wood cabinets, limestone benchtops, beige splashback, limestone splashback, stainless steel appliances, light hardwood floors, with island and beige floor.
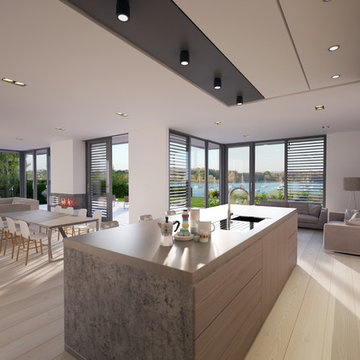
Open Plan Kitchen / Dining / Living area
This is an example of a large contemporary single-wall open plan kitchen in Sussex with an integrated sink, flat-panel cabinets, light wood cabinets, limestone benchtops, beige splashback, limestone splashback, stainless steel appliances, light hardwood floors, with island, brown floor and beige benchtop.
This is an example of a large contemporary single-wall open plan kitchen in Sussex with an integrated sink, flat-panel cabinets, light wood cabinets, limestone benchtops, beige splashback, limestone splashback, stainless steel appliances, light hardwood floors, with island, brown floor and beige benchtop.
Kitchen with Light Wood Cabinets and Limestone Benchtops Design Ideas
5