Kitchen with Light Wood Cabinets and Vinyl Floors Design Ideas
Refine by:
Budget
Sort by:Popular Today
61 - 80 of 1,969 photos
Item 1 of 3
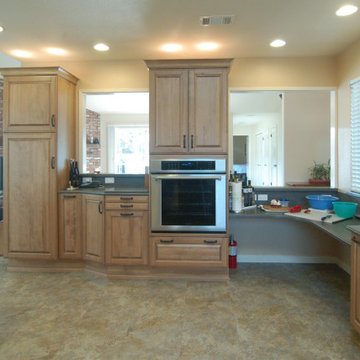
Wheelchair Accessible Kitchen Custom height counters, high toe kicks and recessed knee areas are the calling card for this wheelchair accessible design. The base cabinets are all designed to be easy reach -- pull-out units (both trash and storage), drawers and a lazy susan. Functionality meets aesthetic beauty in this kitchen remodel. (The homeowner worked with an occupational therapist to access current and future spatial needs.)
Remodel using Brookhaven cabinetry.
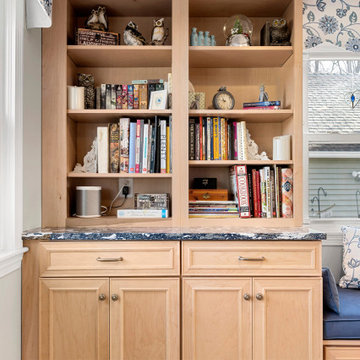
This is an example of a large kitchen in Providence with a farmhouse sink, recessed-panel cabinets, light wood cabinets, blue splashback, ceramic splashback, stainless steel appliances, vinyl floors, beige floor and black benchtop.
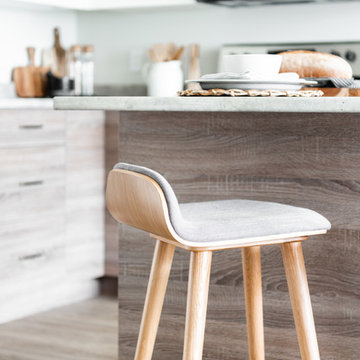
Seating vignette at condo kitchen island
Design ideas for a small contemporary l-shaped kitchen in Vancouver with flat-panel cabinets, light wood cabinets, laminate benchtops, stainless steel appliances, vinyl floors, with island and grey benchtop.
Design ideas for a small contemporary l-shaped kitchen in Vancouver with flat-panel cabinets, light wood cabinets, laminate benchtops, stainless steel appliances, vinyl floors, with island and grey benchtop.
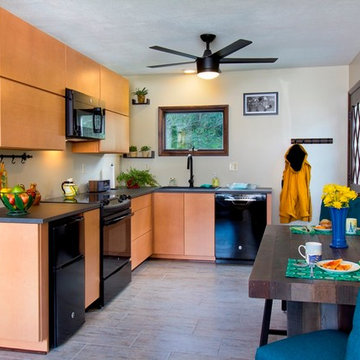
Design ideas for a small modern l-shaped kitchen in Other with a single-bowl sink, flat-panel cabinets, light wood cabinets, laminate benchtops, black appliances, vinyl floors, grey floor and grey benchtop.
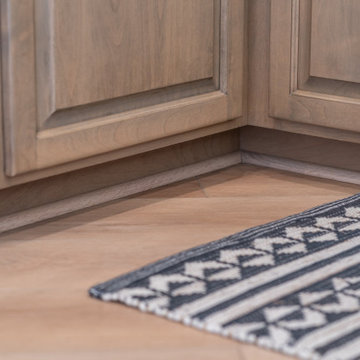
Inspired by sandy shorelines on the California coast, this beachy blonde vinyl floor brings just the right amount of variation to each room. With the Modin Collection, we have raised the bar on luxury vinyl plank. The result is a new standard in resilient flooring. Modin offers true embossed in register texture, a low sheen level, a rigid SPC core, an industry-leading wear layer, and so much more.
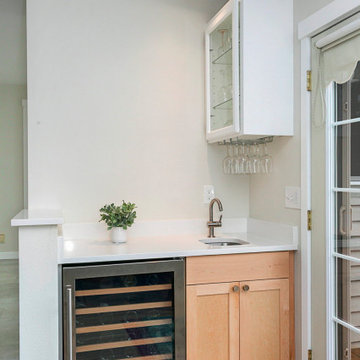
This was an existing bar area and we painted and reused the upper, and all else is new and matches the kitchen.
Small scandinavian kitchen in Seattle with an undermount sink, shaker cabinets, light wood cabinets, quartz benchtops, beige splashback, ceramic splashback, stainless steel appliances, vinyl floors, with island, grey floor and white benchtop.
Small scandinavian kitchen in Seattle with an undermount sink, shaker cabinets, light wood cabinets, quartz benchtops, beige splashback, ceramic splashback, stainless steel appliances, vinyl floors, with island, grey floor and white benchtop.

This 1950's home was chopped up with the segmented rooms of the period. The front of the house had two living spaces, separated by a wall with a door opening, and the long-skinny hearth area was difficult to arrange. The kitchen had been remodeled at some point, but was still dated. The homeowners wanted more space, more light, and more MODERN. So we delivered.
We knocked out the walls and added a beam to open up the three spaces. Luxury vinyl tile in a warm, matte black set the base for the space, with light grey walls and a mid-grey ceiling. The fireplace was totally revamped and clad in cut-face black stone.
Cabinetry and built-ins in clear-coated maple add the mid-century vibe, as does the furnishings. And the geometric backsplash was the starting inspiration for everything.
We'll let you just peruse the photos, with before photos at the end, to see just how dramatic the results were!
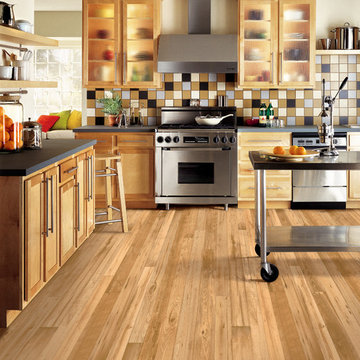
This light and bright kitchen features vinyl plank flooring, which is very easy to clean and maintain.
Photo of a large contemporary kitchen in San Diego with shaker cabinets, light wood cabinets, multi-coloured splashback, stainless steel appliances, vinyl floors and with island.
Photo of a large contemporary kitchen in San Diego with shaker cabinets, light wood cabinets, multi-coloured splashback, stainless steel appliances, vinyl floors and with island.
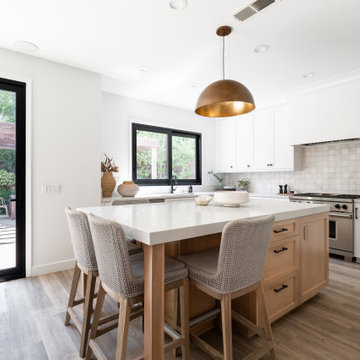
We took a builder basic home and did what others said could not be done. We removed a structural wall that divided the family room -dining area with the living room. Moved the kitchen from its original layout to face the backyard with a view the whole family could enjoy. We focus on clean, simple lines, minimalism, and functionality without sacrificing beauty. White walls, wood floors, modern furniture, and minimalist decor are all hallmark traits of a California aesthetic.
A lot of cost were invested into changing the structure so we keep the materials simple, but we were still able to add wood features in the home like the island, the warm toned light fixture centered over the island adds depth to this personal home.
Designer Bonnie Bagley Catlin
Builder Artistic Design and Remodeling
Photographer James Furman
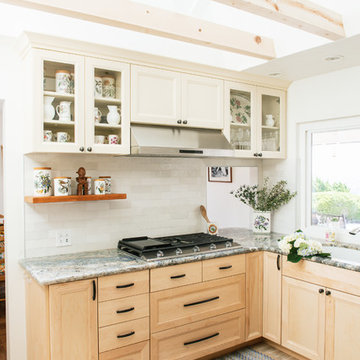
If I were to explain the atmosphere in this home, I’d say it’s happy. Natural light, unbelievable view of Lake Murray, the mountains, the green hills, the sky – I used those natural colors as inspiration to come up with a palette for this project. As a result, we were brave enough to go with 3 cabinet colors (natural, oyster and olive), a gorgeous blue granite that’s named Azurite (a very powerful crystal), new appliance layout, raised ceiling, and a hole in the wall (butler’s window) … quite a lot, considering that client’s original goal was to just reface the existing cabinets (see before photos).
This remodel turned out to be the most accurate representation of my clients, their way of life and what they wanted to highlight in a space so dear to them. You truly feel like you’re in an English countryside cottage with stellar views, quaint vibe and accessories suitable for any modern family. We love the final result and can’t get enough of that warm abundant light!
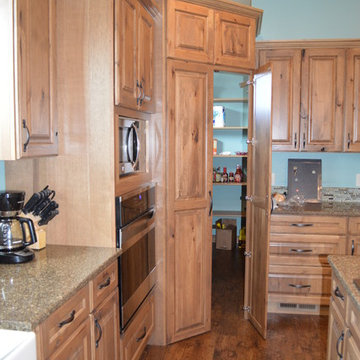
Rustic Hickory Kitchen with Farmhouse Sink and Walk-through Pantry
Photo of a country u-shaped kitchen pantry in Other with a farmhouse sink, raised-panel cabinets, light wood cabinets, quartzite benchtops, stainless steel appliances, vinyl floors and with island.
Photo of a country u-shaped kitchen pantry in Other with a farmhouse sink, raised-panel cabinets, light wood cabinets, quartzite benchtops, stainless steel appliances, vinyl floors and with island.
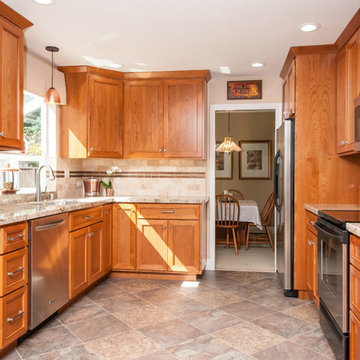
This kitchen features Shaker-style cherry cabinets with a natural, clear finish, and a mix of brushed nickel, stainless steel and copper accents. The backsplash is travertine subway tiles, with a decorative band of copper and marble. Copper accessories adorn the counter tops, and a copper pendant light hangs over the sink. The flooring is a luxury vinyl tile.
Photos by Ian Coleman

Part of a multi-room project consisting of: kitchen, utility, media furniture, entrance hall and master bedroom furniture, situated within a modern renovation of a traditional stone built lodge on the outskirts of county Durham. the clean lines of our contemporary linear range of furniture -finished in pale grey and anthracite, provide a minimalist feel while contrasting elements emulating reclaimed oak add a touch of warmth and a subtle nod to the property’s rural surroundings.
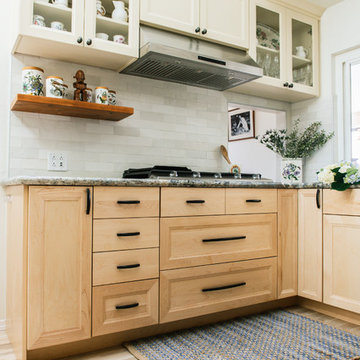
If I were to explain the atmosphere in this home, I’d say it’s happy. Natural light, unbelievable view of Lake Murray, the mountains, the green hills, the sky – I used those natural colors as inspiration to come up with a palette for this project. As a result, we were brave enough to go with 3 cabinet colors (natural, oyster and olive), a gorgeous blue granite that’s named Azurite (a very powerful crystal), new appliance layout, raised ceiling, and a hole in the wall (butler’s window) … quite a lot, considering that client’s original goal was to just reface the existing cabinets (see before photos).
This remodel turned out to be the most accurate representation of my clients, their way of life and what they wanted to highlight in a space so dear to them. You truly feel like you’re in an English countryside cottage with stellar views, quaint vibe and accessories suitable for any modern family. We love the final result and can’t get enough of that warm abundant light!
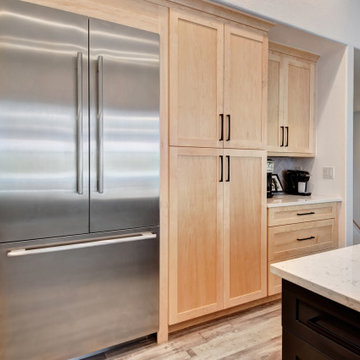
This contemporary kitchen features shaker natural maple cabinets and a charcoal gray large eat at island. Flanking the induction cooktop are maple cabinets with inset charcoal doors and seeded glass panels.
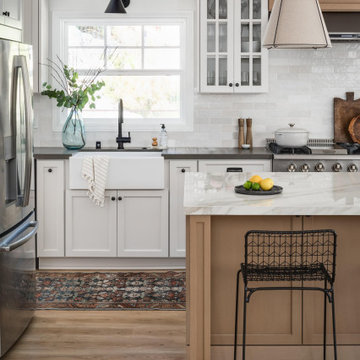
California casual kitchen remodel showcasing white oak island and off white perimeter cabinetry
Large beach style l-shaped eat-in kitchen in San Diego with a farmhouse sink, shaker cabinets, light wood cabinets, solid surface benchtops, porcelain splashback, vinyl floors, with island and grey benchtop.
Large beach style l-shaped eat-in kitchen in San Diego with a farmhouse sink, shaker cabinets, light wood cabinets, solid surface benchtops, porcelain splashback, vinyl floors, with island and grey benchtop.
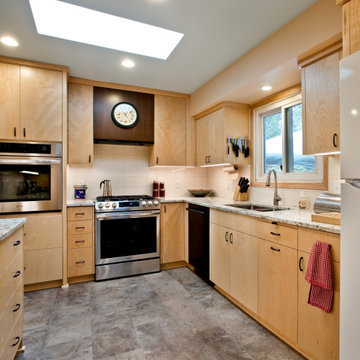
Traditional kitchen in Minneapolis with an undermount sink, light wood cabinets, granite benchtops, grey splashback, ceramic splashback, stainless steel appliances, vinyl floors, multi-coloured floor and multi-coloured benchtop.
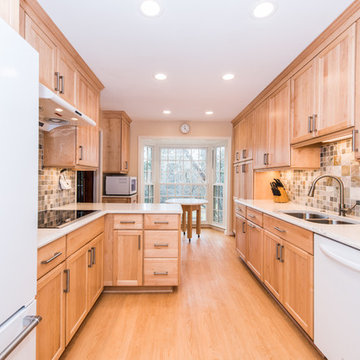
Cabinets: Omega Dynasty, Ultima, Natural Plywood
Flooring: Elevations Maple 408 - Luxury Vinyl
Counters: Dupont Zodiaq, London Sky - Ogee Edge
Appliances: Kitchenaid
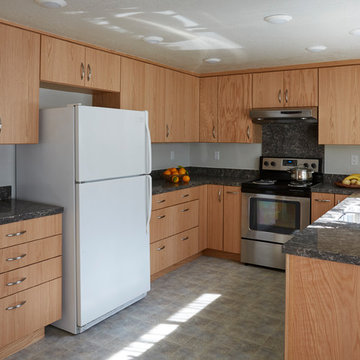
Mike Kaskel
Mid-sized u-shaped separate kitchen in San Francisco with a double-bowl sink, flat-panel cabinets, light wood cabinets, quartz benchtops, grey splashback, stone slab splashback, stainless steel appliances, vinyl floors and no island.
Mid-sized u-shaped separate kitchen in San Francisco with a double-bowl sink, flat-panel cabinets, light wood cabinets, quartz benchtops, grey splashback, stone slab splashback, stainless steel appliances, vinyl floors and no island.
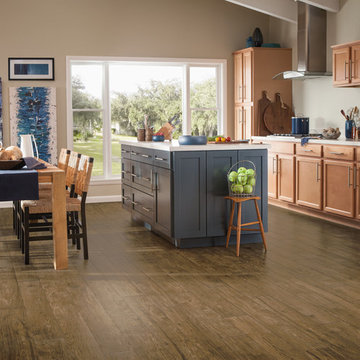
Inspiration for a mid-sized arts and crafts galley eat-in kitchen in Other with an undermount sink, shaker cabinets, light wood cabinets, quartzite benchtops, stainless steel appliances, vinyl floors, with island and brown floor.
Kitchen with Light Wood Cabinets and Vinyl Floors Design Ideas
4