Kitchen with Light Wood Cabinets and Vinyl Floors Design Ideas
Refine by:
Budget
Sort by:Popular Today
121 - 140 of 1,969 photos
Item 1 of 3
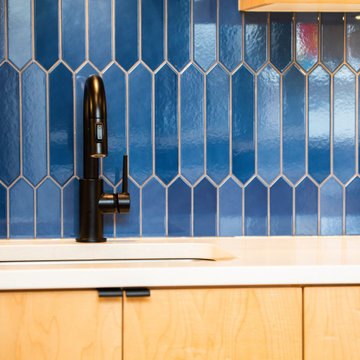
This fun kitchen is a perfect fit for its’ owners! As a returning client we knew this space would be a pleasure to complete, having previously updated their main bath. The variegated blue picket tiles add bold colour the homeowners craved, while the slab doors in a natural maple with matte black finishes and soft white quartz countertops offer a warm modern backdrop.
Filled with personality, this vibrant new kitchen inspires their love of cooking. The small footprint required creative planning to make the most efficient use of space while still including an open shelf section to allow for display and an open feel. The addition of a second sink was a game changer, allowing both sides of the room to function optimally. This kitchen was the perfect finishing touch for their home!
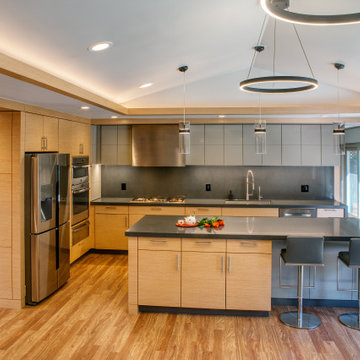
The existing kitchen was relocated into an enlarged reconfigured great room type space. The ceiling was raised in the new larger space.
This is an example of a large modern u-shaped open plan kitchen in San Francisco with an undermount sink, flat-panel cabinets, light wood cabinets, quartz benchtops, grey splashback, stone slab splashback, stainless steel appliances, vinyl floors, with island, brown floor, grey benchtop and vaulted.
This is an example of a large modern u-shaped open plan kitchen in San Francisco with an undermount sink, flat-panel cabinets, light wood cabinets, quartz benchtops, grey splashback, stone slab splashback, stainless steel appliances, vinyl floors, with island, brown floor, grey benchtop and vaulted.
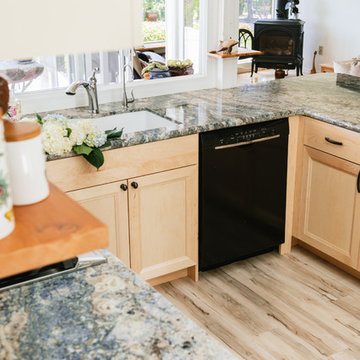
If I were to explain the atmosphere in this home, I’d say it’s happy. Natural light, unbelievable view of Lake Murray, the mountains, the green hills, the sky – I used those natural colors as inspiration to come up with a palette for this project. As a result, we were brave enough to go with 3 cabinet colors (natural, oyster and olive), a gorgeous blue granite that’s named Azurite (a very powerful crystal), new appliance layout, raised ceiling, and a hole in the wall (butler’s window) … quite a lot, considering that client’s original goal was to just reface the existing cabinets (see before photos).
This remodel turned out to be the most accurate representation of my clients, their way of life and what they wanted to highlight in a space so dear to them. You truly feel like you’re in an English countryside cottage with stellar views, quaint vibe and accessories suitable for any modern family. We love the final result and can’t get enough of that warm abundant light!
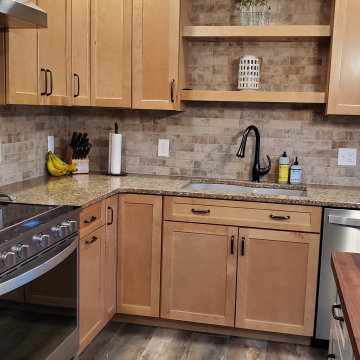
Updated "Rustic" warm, inviting kitchen. With a brown undertone on lightly stained Maple cabinets, quartz counterop on perimeter and natural walnut butcherblock on a painted gray island. Lots of neutral tones with lots of interest.
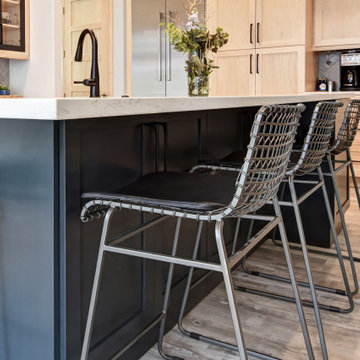
This contemporary kitchen features shaker natural maple cabinets and a charcoal gray large eat at island. Flanking the induction cooktop are maple cabinets with inset charcoal doors and seeded glass panels.
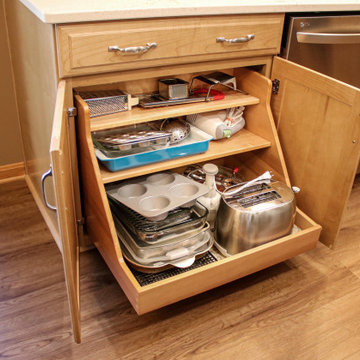
In this two-tone kitchen, Waypoint LivingSpaces 660D Maple Rye cabinets were installed on the perimeter and Medallion Silverline Jackson door Maple Eucalyptus is the island. On the countertop is Eternia Summerside quartz with the "stone over the bowl" undermount sink and on the wine bar. The backsplash is Chateua Creme with slate/glass/deco band. On the floor is Triversa Luxury Vinyl Plank Flooring Country Ridge- Autumn Glow 7"x 48" plank.
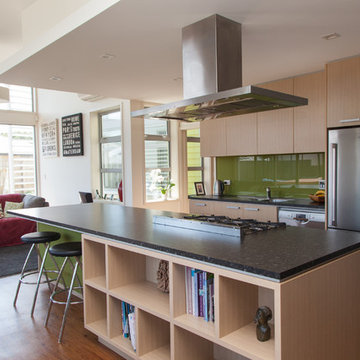
Kelk Photography
Design ideas for a mid-sized contemporary galley eat-in kitchen in Dunedin with light wood cabinets, laminate benchtops, green splashback, glass sheet splashback, stainless steel appliances, vinyl floors, flat-panel cabinets, with island and black benchtop.
Design ideas for a mid-sized contemporary galley eat-in kitchen in Dunedin with light wood cabinets, laminate benchtops, green splashback, glass sheet splashback, stainless steel appliances, vinyl floors, flat-panel cabinets, with island and black benchtop.
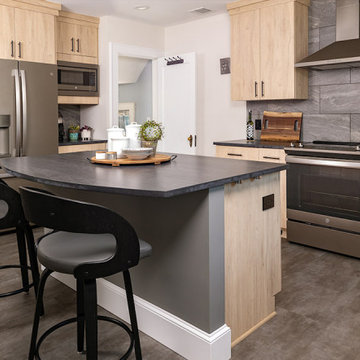
This is an example of a modern kitchen with flat-panel cabinets, light wood cabinets, quartzite benchtops, porcelain splashback, vinyl floors, with island and black benchtop.
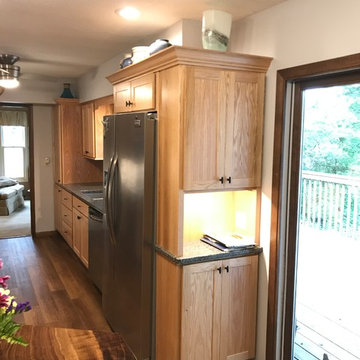
Mid-sized traditional galley eat-in kitchen in Cedar Rapids with an undermount sink, shaker cabinets, light wood cabinets, quartz benchtops, multi-coloured splashback, porcelain splashback, stainless steel appliances, vinyl floors, with island, brown floor and grey benchtop.
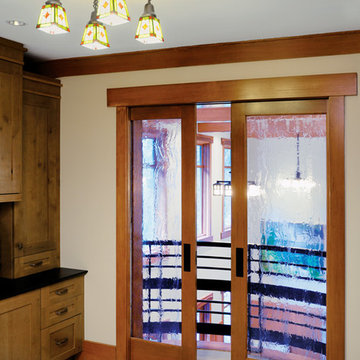
Visit Our Showroom
8000 Locust Mill St.
Ellicott City, MD 21043
Simpson 1501 | shown in fir with seedy baroque glass
1501 INTERIOR FRENCH
SERIES: Interior French & Sash Doors
TYPE: Interior French & Sash
APPLICATIONS: Can be used for a swing door, pocket door, by-pass door, with barn track hardware, with pivot hardware and for any room in the home.
Construction Type: Engineered All-Wood Stiles and Rails with Dowel Pinned Stile/Rail Joinery
Profile: Ovolo Sticking
Glass: 1/8" Single Glazed
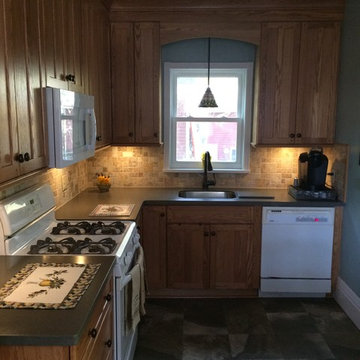
After- This tiny worn out kitchen got a face lift with KraftMaid Mission oak cabinets, Allen and Roth solid surface counter tops and a natural stone backsplash.
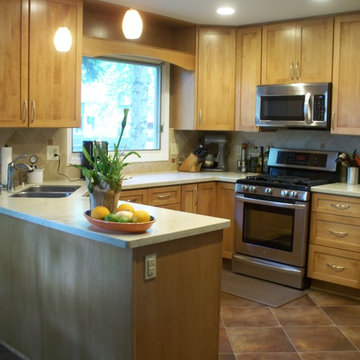
Danielle Bohn, AKBD - Creative Kitchen Designs, Inc.
Inspiration for a small traditional u-shaped eat-in kitchen in Other with an undermount sink, shaker cabinets, light wood cabinets, solid surface benchtops, multi-coloured splashback, ceramic splashback, stainless steel appliances and vinyl floors.
Inspiration for a small traditional u-shaped eat-in kitchen in Other with an undermount sink, shaker cabinets, light wood cabinets, solid surface benchtops, multi-coloured splashback, ceramic splashback, stainless steel appliances and vinyl floors.
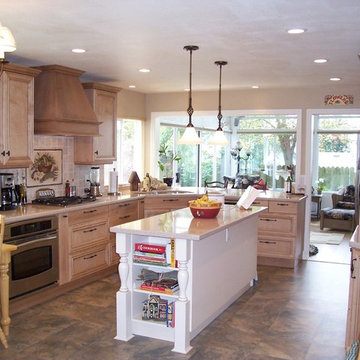
Kitchens Unlimited
Design ideas for a large traditional galley eat-in kitchen in San Francisco with an undermount sink, beaded inset cabinets, light wood cabinets, beige splashback, stone tile splashback, stainless steel appliances, with island and vinyl floors.
Design ideas for a large traditional galley eat-in kitchen in San Francisco with an undermount sink, beaded inset cabinets, light wood cabinets, beige splashback, stone tile splashback, stainless steel appliances, with island and vinyl floors.
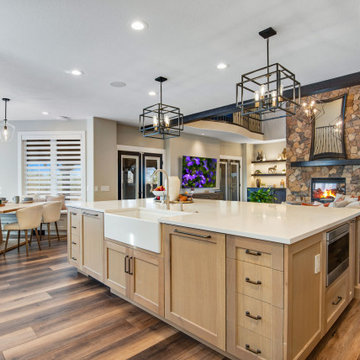
Let’s Transform Your Home with a team of seasoned professionals at Signature Designs Kitchen Bath & Interiors. This remodeling project is a must see including the amazing before and after photos. We upgraded the kitchen and changed the entire flow of this home, by taking out a wall and reconfiguring the kitchen layout around. The finished look is timeless and one the whole family can enjoy with an open concept plan.
We will design you a kitchen that fits your lifestyle, including all the details from the cabinetry to the lighting. Say goodbye to clutter and hello to an organized, beautiful kitchen for your whole family to enjoy!
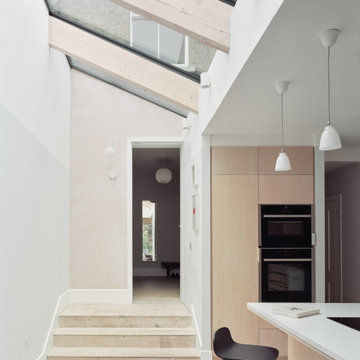
Photographer: Henry Woide
- www.henrywoide.co.uk
Architecture: 4SArchitecture
Mid-sized contemporary galley open plan kitchen in London with an undermount sink, flat-panel cabinets, light wood cabinets, terrazzo benchtops, stainless steel appliances, vinyl floors, with island and vaulted.
Mid-sized contemporary galley open plan kitchen in London with an undermount sink, flat-panel cabinets, light wood cabinets, terrazzo benchtops, stainless steel appliances, vinyl floors, with island and vaulted.
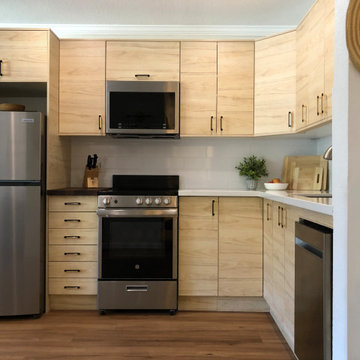
This small condo at the lake required some creative thinking- the kitchen is compact but opened up with minimal lines but lots of storage and plenty of counter space.
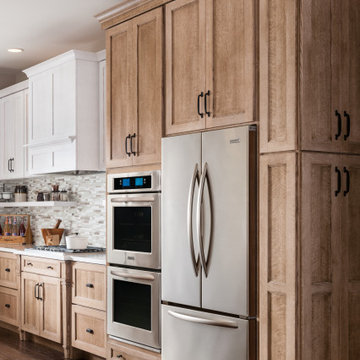
2 tone kitchen with white and wood cabinets.
Photo of a large traditional l-shaped eat-in kitchen in Portland with a farmhouse sink, shaker cabinets, light wood cabinets, granite benchtops, white splashback, ceramic splashback, stainless steel appliances, vinyl floors, with island, brown floor and white benchtop.
Photo of a large traditional l-shaped eat-in kitchen in Portland with a farmhouse sink, shaker cabinets, light wood cabinets, granite benchtops, white splashback, ceramic splashback, stainless steel appliances, vinyl floors, with island, brown floor and white benchtop.
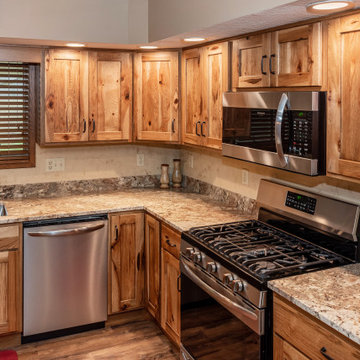
Photo of a mid-sized country l-shaped eat-in kitchen in St Louis with an undermount sink, recessed-panel cabinets, light wood cabinets, granite benchtops, beige splashback, marble splashback, stainless steel appliances, vinyl floors, with island, brown floor and brown benchtop.
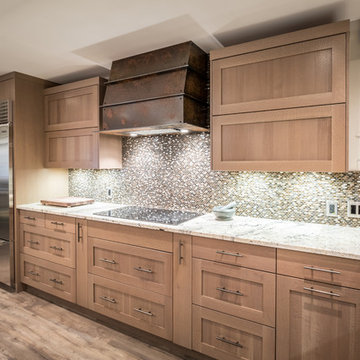
Transitional l-shaped eat-in kitchen in Other with an undermount sink, shaker cabinets, light wood cabinets, granite benchtops, brown splashback, mosaic tile splashback, stainless steel appliances, vinyl floors and with island.
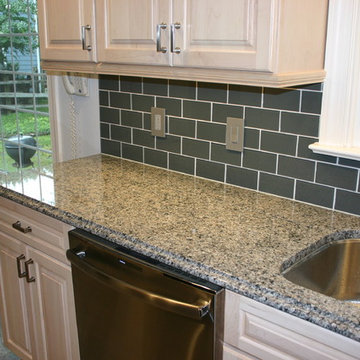
This is an example of a mid-sized contemporary l-shaped separate kitchen in Richmond with an undermount sink, raised-panel cabinets, light wood cabinets, granite benchtops, grey splashback, glass tile splashback, stainless steel appliances, vinyl floors and with island.
Kitchen with Light Wood Cabinets and Vinyl Floors Design Ideas
7