Kitchen with Light Wood Cabinets and Vinyl Floors Design Ideas
Refine by:
Budget
Sort by:Popular Today
141 - 160 of 1,969 photos
Item 1 of 3
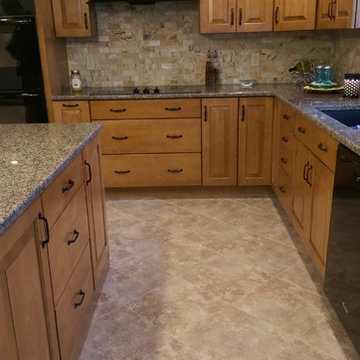
This renovation included a brand new addition added before the project started by the customer. Our design team worked with the new dimensions and created a beautifully warm and welcoming new kitchen. New natural stone tile backsplash, maple cabinets, granite countertops, and luxury vinyl tile made to look like stone, all add to the warm essence of the space.
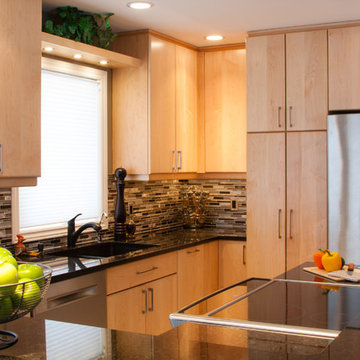
designed by: Corina Penner
photo by: Cindy Ens
Design ideas for a mid-sized contemporary l-shaped eat-in kitchen in Other with an undermount sink, flat-panel cabinets, light wood cabinets, granite benchtops, metallic splashback, mosaic tile splashback, stainless steel appliances, vinyl floors and with island.
Design ideas for a mid-sized contemporary l-shaped eat-in kitchen in Other with an undermount sink, flat-panel cabinets, light wood cabinets, granite benchtops, metallic splashback, mosaic tile splashback, stainless steel appliances, vinyl floors and with island.
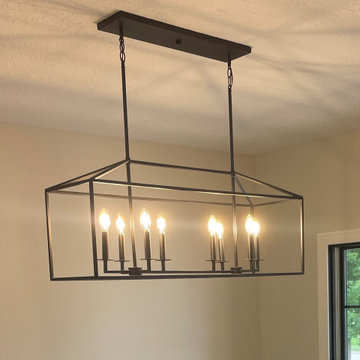
Wynnbrooke Cabinetry kitchen featuring White Oak "Cascade" door and "Sand" stain and "Linen" painted island. MSI "Carrara Breve" quartz, COREtec "Blended Caraway" vinyl plank floors, Quorum black kitchen lighting, and Stainless Steel KitchenAid appliances also featured.
New home built in Kewanee, Illinois with cabinetry, counters, appliances, lighting, flooring, and tile by Village Home Stores for Hazelwood Homes of the Quad Cities.
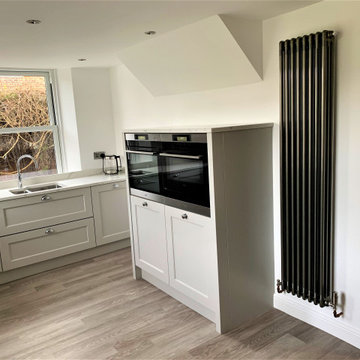
Every space presents it’s own unique set of challenges often created by structural elements. Our recently completed project within a room once containing a chimney breast, also consisted of; 3 windows, 2 doorways and staircase bulkhead, providing little opportunity for above eye-level cabinetry. The resulting design focuses on maximising storage at it’s most accessible height, using a combination of pullout mechanisms and full extension drawer systems with dividing inserts to fully optimise the low-level cabinetry. Our bespoke beaded Shaker furniture finished in Little Green French Grey provides a fresh modern feel to this beautiful late-19th Century property in Gosforth...
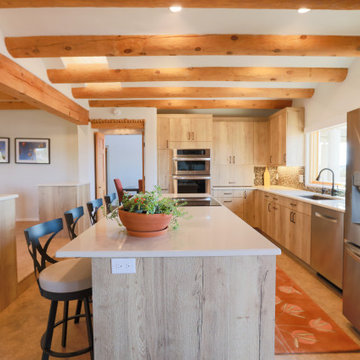
Photo of an expansive l-shaped open plan kitchen in Albuquerque with an undermount sink, flat-panel cabinets, light wood cabinets, quartz benchtops, multi-coloured splashback, stainless steel appliances, vinyl floors, with island, beige floor, white benchtop and exposed beam.
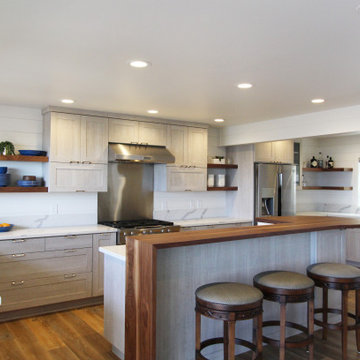
The homeowners envisioned a family vacation spot — just steps from the sand — with the ability to accommodate up to 14 guests.
We designed a whole-home remodel, transforming upstairs rooms into an open, modern kitchen kitchen and a great room for entertaining. Bunk beds and built-ins maximize the sleeping spaces. Now, three generations can enjoy the beach together!
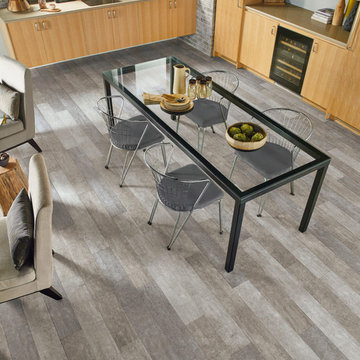
Inspiration for a mid-sized transitional l-shaped open plan kitchen in Other with an undermount sink, flat-panel cabinets, light wood cabinets, grey splashback, brick splashback, stainless steel appliances, vinyl floors, no island and grey floor.
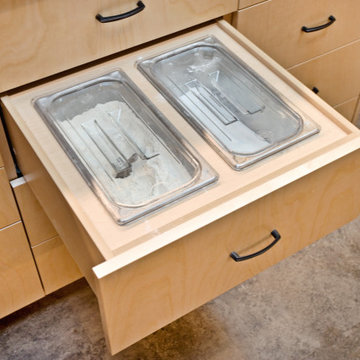
Photo of a mid-sized traditional galley separate kitchen in Minneapolis with flat-panel cabinets, light wood cabinets, grey splashback, ceramic splashback, stainless steel appliances, vinyl floors, no island, multi-coloured floor and multi-coloured benchtop.
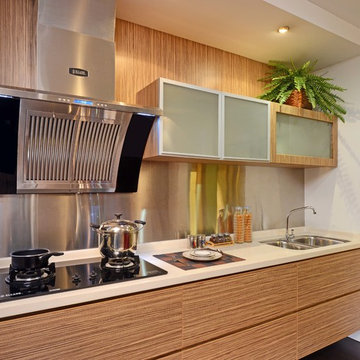
Writing of Light Photography & Instangraphy.
This is an example of a mid-sized modern single-wall kitchen pantry in Singapore with a double-bowl sink, flat-panel cabinets, light wood cabinets, solid surface benchtops, beige splashback, stainless steel appliances, vinyl floors and no island.
This is an example of a mid-sized modern single-wall kitchen pantry in Singapore with a double-bowl sink, flat-panel cabinets, light wood cabinets, solid surface benchtops, beige splashback, stainless steel appliances, vinyl floors and no island.
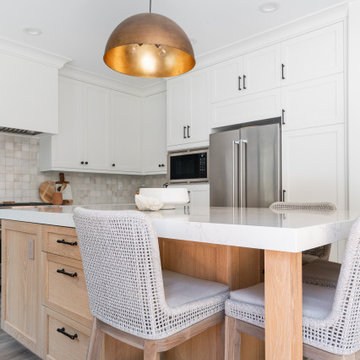
We took a builder basic home and did what others said could not be done. We removed a structural wall that divided the family room -dining area with the living room. Moved the kitchen from its original layout to face the backyard with a view the whole family could enjoy. We focus on clean, simple lines, minimalism, and functionality without sacrificing beauty. White walls, wood floors, modern furniture, and minimalist decor are all hallmark traits of a California aesthetic.
A lot of cost were invested into changing the structure so we keep the materials simple, but we were still able to add wood features in the home like the island, the warm toned light fixture centered over the island adds depth to this personal home.
Designer Bonnie Bagley Catlin
Builder Artistic Design and Remodeling
Photographer James Furman

We took a builder basic home and did what others said could not be done. We removed a structural wall that divided the family room -dining area with the living room. Moved the kitchen from its original layout to face the backyard with a view the whole family could enjoy. We focus on clean, simple lines, minimalism, and functionality without sacrificing beauty. White walls, wood floors, modern furniture, and minimalist decor are all hallmark traits of a California aesthetic.
A lot of cost were invested into changing the structure so we keep the materials simple, but we were still able to add wood features in the home like the island, the warm toned light fixture centered over the island adds depth to this personal home.
Designer Bonnie Bagley Catlin
Builder Artistic Design and Remodeling
Photographer James Furman
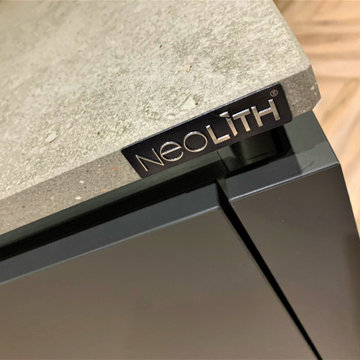
Our latest project within a new build property located in County Durham, is an adaption of the existing layout using furniture materials inspired by Scandinavian design complimented with Karndean Designflooring Weathered Elm and Neolith New York-New York concrete effect Sintered Stone work-surfaces. A modest size island provides additional prep space, occasional dining and increased storage.
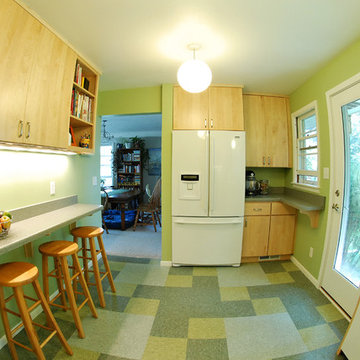
Designed by Castle Building and Remodeling's Interior Designer Katie Jaydan. She updated these kitchens with more contemporary fiishes while maintaining the homes original charm.
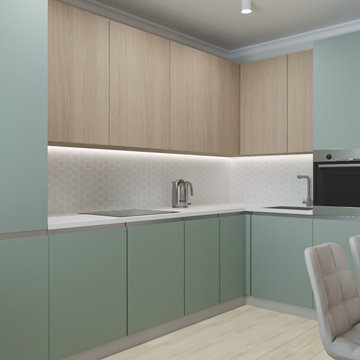
Mid-sized scandinavian l-shaped open plan kitchen with a single-bowl sink, flat-panel cabinets, light wood cabinets, solid surface benchtops, grey splashback, mosaic tile splashback, black appliances, vinyl floors, no island, brown floor and grey benchtop.
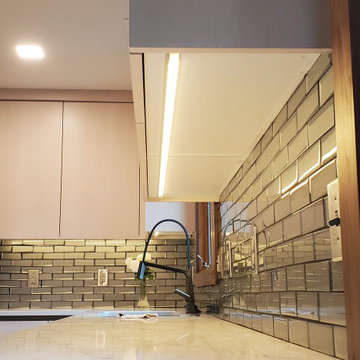
Integrated low voltage lighting
Mid-sized contemporary l-shaped eat-in kitchen in Other with an undermount sink, flat-panel cabinets, light wood cabinets, quartz benchtops, grey splashback, glass tile splashback, stainless steel appliances, vinyl floors, with island, grey floor and white benchtop.
Mid-sized contemporary l-shaped eat-in kitchen in Other with an undermount sink, flat-panel cabinets, light wood cabinets, quartz benchtops, grey splashback, glass tile splashback, stainless steel appliances, vinyl floors, with island, grey floor and white benchtop.
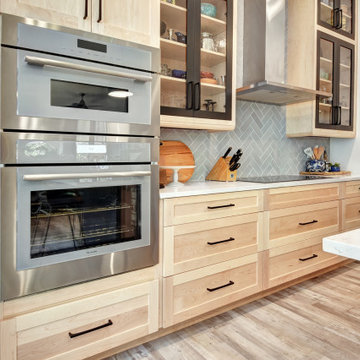
This contemporary kitchen features shaker natural maple cabinets and a charcoal gray large eat at island. Flanking the induction cooktop are maple cabinets with inset charcoal doors and seeded glass panels.
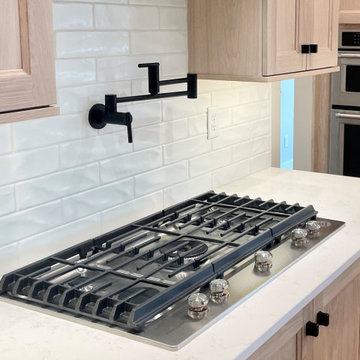
Wynnbrooke Cabinetry kitchen featuring White Oak "Cascade" door and "Sand" stain and "Linen" painted island. MSI "Carrara Breve" quartz, COREtec "Blended Caraway" vinyl plank floors, Quorum black kitchen lighting, and Stainless Steel KitchenAid appliances also featured.
New home built in Kewanee, Illinois with cabinetry, counters, appliances, lighting, flooring, and tile by Village Home Stores for Hazelwood Homes of the Quad Cities.
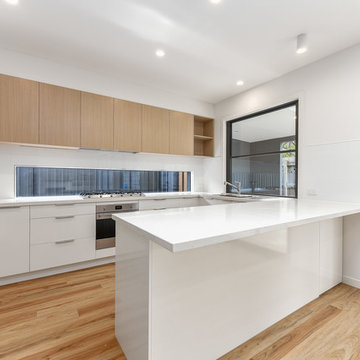
Inspiration for a mid-sized modern u-shaped eat-in kitchen in Melbourne with a double-bowl sink, light wood cabinets, white splashback, porcelain splashback, stainless steel appliances, vinyl floors, no island, brown floor and white benchtop.
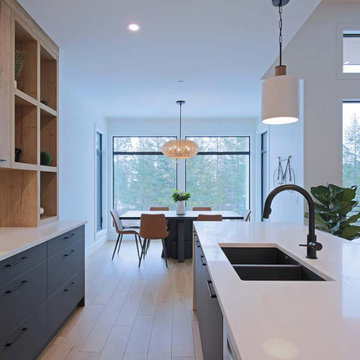
- Clear alder lower cabinets and drawers with Bonfire smoke finish.
- Melamine upper cabinets with Natural Halifax Oak finish.
- Fresh white quartz countertops.
- Golden lighting chandelier above the dining space.
- Vinyl clad windows.
- Star burst white hexagon porcelain tile backsplash.
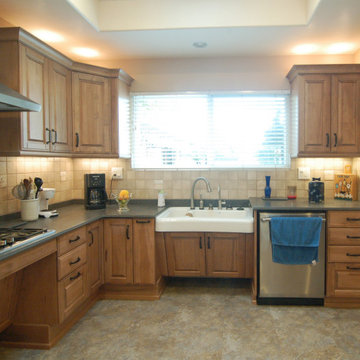
Wheelchair Accessible Kitchen Custom height counters, high toe kicks and recessed knee areas are the calling card for this wheelchair accessible design. The base cabinets are all designed to be easy reach -- pull-out units (both trash and storage), drawers and a lazy susan. Functionality meets aesthetic beauty in this kitchen remodel. (The homeowner worked with an occupational therapist to access current and future spatial needs.)
Remodel using Brookhaven cabinetry.
Kitchen with Light Wood Cabinets and Vinyl Floors Design Ideas
8