Kitchen with Light Wood Cabinets and Vinyl Floors Design Ideas
Refine by:
Budget
Sort by:Popular Today
81 - 100 of 1,969 photos
Item 1 of 3
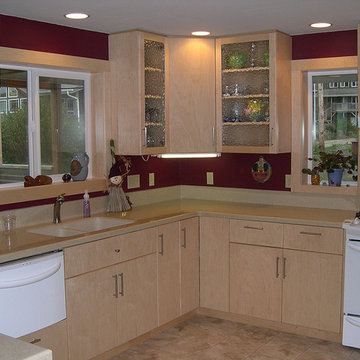
This is an example of a mid-sized contemporary u-shaped eat-in kitchen in Portland with a double-bowl sink, white appliances, vinyl floors, a peninsula, flat-panel cabinets, light wood cabinets and solid surface benchtops.
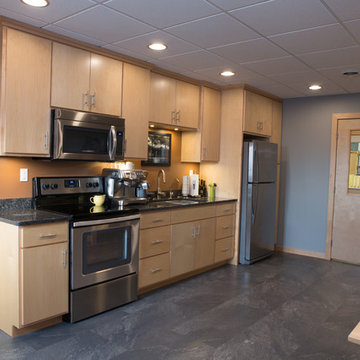
Craig Lee
Small modern single-wall eat-in kitchen in Other with an undermount sink, flat-panel cabinets, light wood cabinets, quartz benchtops, stainless steel appliances and vinyl floors.
Small modern single-wall eat-in kitchen in Other with an undermount sink, flat-panel cabinets, light wood cabinets, quartz benchtops, stainless steel appliances and vinyl floors.
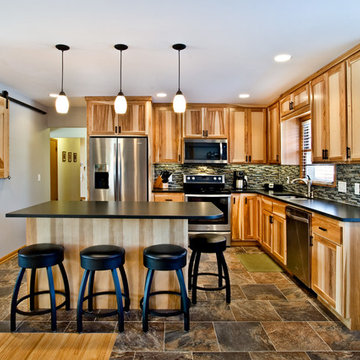
Traffic flows freely in this open floor plan kitchen.
Photo by Patrick O'Loughlin, Content Craftsmen
Inspiration for a mid-sized traditional l-shaped eat-in kitchen in Minneapolis with an undermount sink, recessed-panel cabinets, light wood cabinets, multi-coloured splashback, stainless steel appliances, vinyl floors, granite benchtops, glass tile splashback and with island.
Inspiration for a mid-sized traditional l-shaped eat-in kitchen in Minneapolis with an undermount sink, recessed-panel cabinets, light wood cabinets, multi-coloured splashback, stainless steel appliances, vinyl floors, granite benchtops, glass tile splashback and with island.
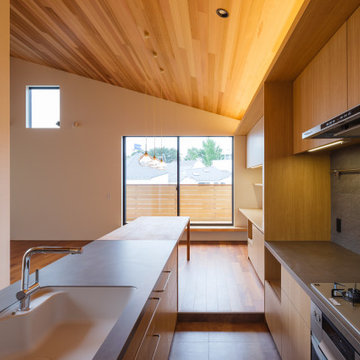
photo by 大沢誠一
This is an example of a scandinavian galley open plan kitchen in Tokyo with an undermount sink, flat-panel cabinets, light wood cabinets, tile benchtops, grey splashback, ceramic splashback, stainless steel appliances, vinyl floors, with island, grey floor, grey benchtop and wood.
This is an example of a scandinavian galley open plan kitchen in Tokyo with an undermount sink, flat-panel cabinets, light wood cabinets, tile benchtops, grey splashback, ceramic splashback, stainless steel appliances, vinyl floors, with island, grey floor, grey benchtop and wood.
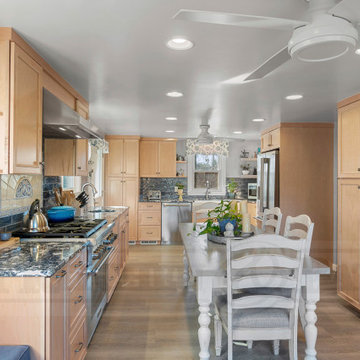
Large kitchen in Providence with a farmhouse sink, recessed-panel cabinets, light wood cabinets, blue splashback, ceramic splashback, stainless steel appliances, vinyl floors, beige floor and black benchtop.
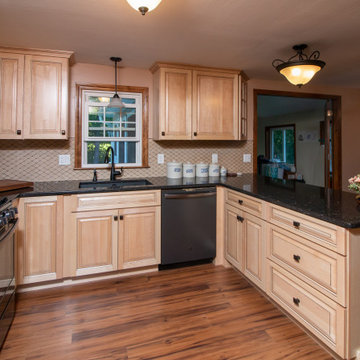
This kitchen remodel was designed by Gail from our Manchester showroom. This kitchen features Cabico Essence cabinets with maple wood, Cartago/K (raised panel) door style and Natural stain finish and Cacao glaze. This remodel also features Cambria quartz countertop, with Blackwood color and standard edge. The kitchen flooring is Armstrong 6”x48” vinyl plank click lock with Vivero collection and Apple Orchard color. The backsplash is Florida Tile Retro classic tile sheets with Mocha color and chocolate color grout by Mapei. Other features include Blanco double bowl sink with Anthracite color with two sink grids and basket strainers, the faucet and soap dispenser is by Moen in Flat Black finish. The cabinet hardware is knobs are by Amerock Hardware with Carmel Bronze finish. As part of the kitchen remodel, the customer added custom new French doors (60” x 80”) with weather-stripped Jam, colonial casing and brushed nickel casing hinges.
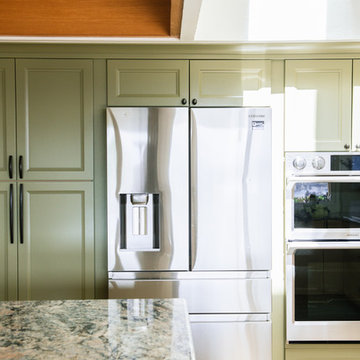
If I were to explain the atmosphere in this home, I’d say it’s happy. Natural light, unbelievable view of Lake Murray, the mountains, the green hills, the sky – I used those natural colors as inspiration to come up with a palette for this project. As a result, we were brave enough to go with 3 cabinet colors (natural, oyster and olive), a gorgeous blue granite that’s named Azurite (a very powerful crystal), new appliance layout, raised ceiling, and a hole in the wall (butler’s window) … quite a lot, considering that client’s original goal was to just reface the existing cabinets (see before photos).
This remodel turned out to be the most accurate representation of my clients, their way of life and what they wanted to highlight in a space so dear to them. You truly feel like you’re in an English countryside cottage with stellar views, quaint vibe and accessories suitable for any modern family. We love the final result and can’t get enough of that warm abundant light!
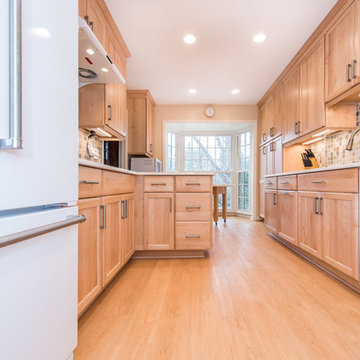
Cabinets: Omega Dynasty, Ultima, Natural Plywood
Flooring: Elevations Maple 408 - Luxury Vinyl
Counters: Dupont Zodiaq, London Sky - Ogee Edge
Appliances: Kitchenaid
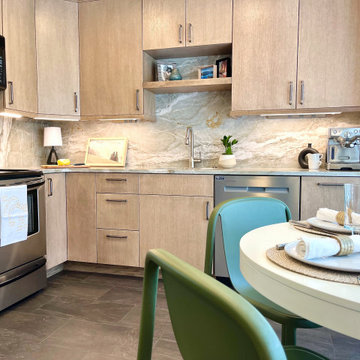
This is an example of a mid-sized modern l-shaped separate kitchen in Other with an undermount sink, flat-panel cabinets, light wood cabinets, quartzite benchtops, grey splashback, stone slab splashback, stainless steel appliances, vinyl floors, no island, black floor and grey benchtop.
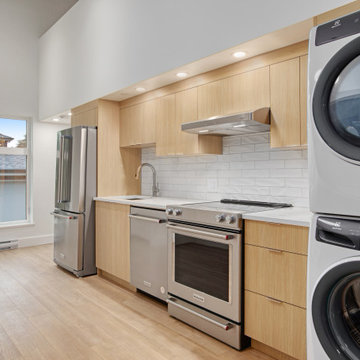
Photo of a small contemporary single-wall eat-in kitchen in Vancouver with an undermount sink, flat-panel cabinets, light wood cabinets, quartz benchtops, white splashback, subway tile splashback, stainless steel appliances, vinyl floors, no island, beige floor, white benchtop and vaulted.
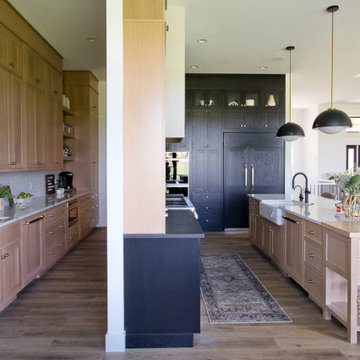
Wood-look Luxury Vinyl Plank: Moda Living, in color Finally Mine
Design ideas for a country u-shaped open plan kitchen in Other with recessed-panel cabinets, light wood cabinets, quartz benchtops, vinyl floors, with island and brown floor.
Design ideas for a country u-shaped open plan kitchen in Other with recessed-panel cabinets, light wood cabinets, quartz benchtops, vinyl floors, with island and brown floor.
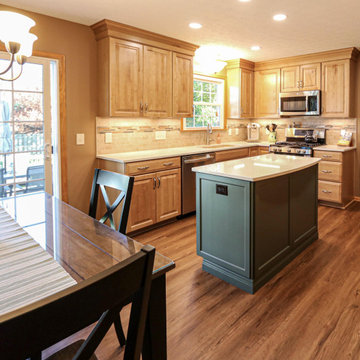
In this two-tone kitchen, Waypoint LivingSpaces 660D Maple Rye cabinets were installed on the perimeter and Medallion Silverline Jackson door Maple Eucalyptus is the island. On the countertop is Eternia Summerside quartz with the "stone over the bowl" undermount sink and on the wine bar. The backsplash is Chateua Creme with slate/glass/deco band. On the floor is Triversa Luxury Vinyl Plank Flooring Country Ridge- Autumn Glow 7"x 48" plant.
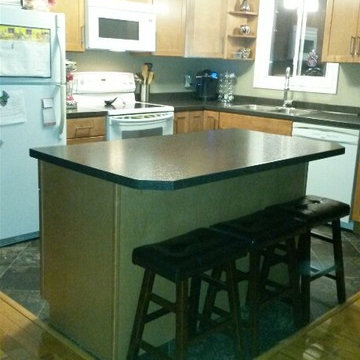
Suzette Osmond
This is an example of a small l-shaped eat-in kitchen in Other with a drop-in sink, shaker cabinets, light wood cabinets, laminate benchtops, white appliances, vinyl floors and with island.
This is an example of a small l-shaped eat-in kitchen in Other with a drop-in sink, shaker cabinets, light wood cabinets, laminate benchtops, white appliances, vinyl floors and with island.
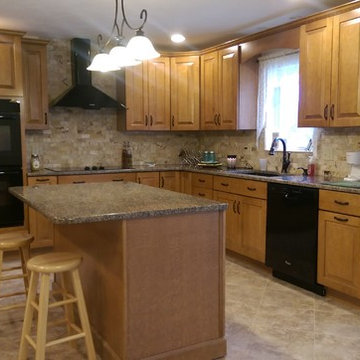
This renovation included a brand new addition added before the project started by the customer. Our design team worked with the new dimensions and created a beautifully warm and welcoming new kitchen. New natural stone tile backsplash, maple cabinets, granite countertops, and luxury vinyl tile made to look like stone, all add to the warm essence of the space.
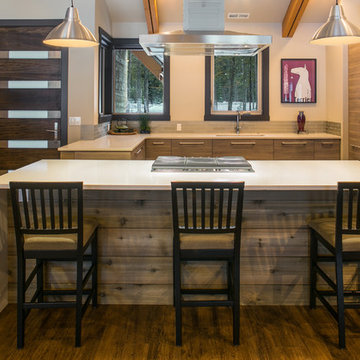
Kitchen of the Modern Retreat, the clients wanted to incorporate as much universal design elements possible. Notice the majority of the cabinets are lowers with only one wall of uppers. Cabinets are topped with Lattice Polished Pental quartz, with waterfall application on both sides of the island. Reclaimed barn wood paneling for the backside of the island, the same wood is used for the sliding barn door to the entry closet. Photography by Marie-Dominique Verdier.
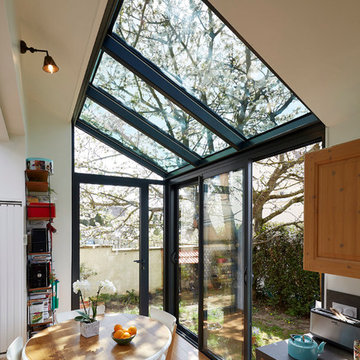
DELAUNEY François
Mid-sized contemporary single-wall eat-in kitchen in Other with light wood cabinets, grey splashback, panelled appliances and vinyl floors.
Mid-sized contemporary single-wall eat-in kitchen in Other with light wood cabinets, grey splashback, panelled appliances and vinyl floors.
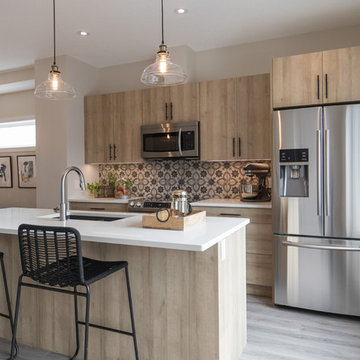
Photo of a small contemporary open plan kitchen in Calgary with an undermount sink, flat-panel cabinets, light wood cabinets, quartz benchtops, black splashback, ceramic splashback, stainless steel appliances, vinyl floors, with island, grey floor and white benchtop.
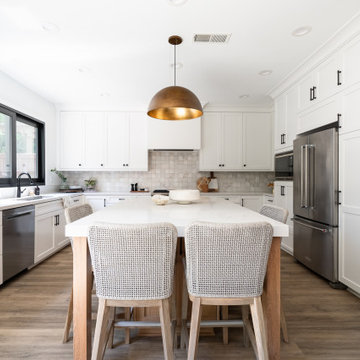
We took a builder basic home and did what others said could not be done. We removed a structural wall that divided the family room -dining area with the living room. Moved the kitchen from its original layout to face the backyard with a view the whole family could enjoy. We focus on clean, simple lines, minimalism, and functionality without sacrificing beauty. White walls, wood floors, modern furniture, and minimalist decor are all hallmark traits of a California aesthetic.
A lot of cost were invested into changing the structure so we keep the materials simple, but we were still able to add wood features in the home like the island, the warm toned light fixture centered over the island adds depth to this personal home.
Designer Bonnie Bagley Catlin
Builder Artistic Design and Remodeling
Photographer James Furman
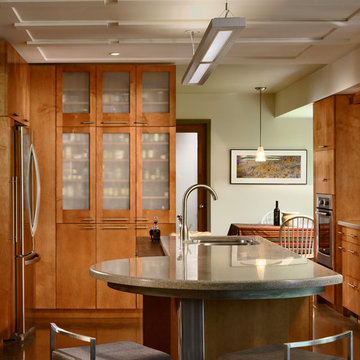
Thomas Watkins
Mid-sized contemporary galley eat-in kitchen in Atlanta with a double-bowl sink, flat-panel cabinets, light wood cabinets, green splashback, glass tile splashback, stainless steel appliances, vinyl floors, with island, solid surface benchtops and brown floor.
Mid-sized contemporary galley eat-in kitchen in Atlanta with a double-bowl sink, flat-panel cabinets, light wood cabinets, green splashback, glass tile splashback, stainless steel appliances, vinyl floors, with island, solid surface benchtops and brown floor.
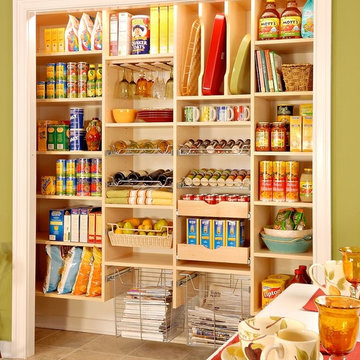
Pantry closet ideas from ClosetPlace
Design ideas for a large traditional single-wall separate kitchen in Portland Maine with open cabinets, light wood cabinets and vinyl floors.
Design ideas for a large traditional single-wall separate kitchen in Portland Maine with open cabinets, light wood cabinets and vinyl floors.
Kitchen with Light Wood Cabinets and Vinyl Floors Design Ideas
5